252 Foto di taverne con soffitto a cassettoni e soffitto a volta
Filtra anche per:
Budget
Ordina per:Popolari oggi
1 - 20 di 252 foto
1 di 3

Esempio di una taverna chic seminterrata di medie dimensioni con angolo bar, pavimento in laminato, camino lineare Ribbon, cornice del camino piastrellata, pavimento marrone e soffitto a cassettoni

Foto di una grande taverna minimalista interrata con angolo bar, pareti bianche, parquet scuro, nessun camino, pavimento marrone, soffitto a cassettoni e boiserie

A “cigar smoking” room with paneled walls was created with a secret door to the unfinished area of the basement.
Idee per una grande taverna tradizionale interrata con angolo bar, pareti grigie, pavimento in gres porcellanato, pavimento beige, soffitto a cassettoni e pannellatura
Idee per una grande taverna tradizionale interrata con angolo bar, pareti grigie, pavimento in gres porcellanato, pavimento beige, soffitto a cassettoni e pannellatura
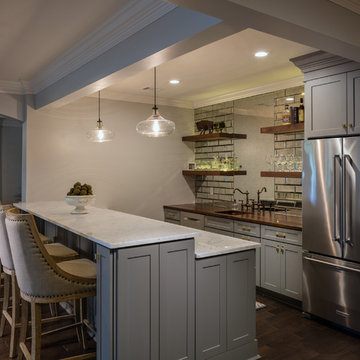
The beautifully crafted custom bar island features semi custom cabinetry topped with white Carrera
marble and elegant light fixtures that hang over the bar.
The main kitchen area includes Walnut countertops over
semi-custom cabinets that match the bar island. The beautiful antiqued mirror backsplash is flanked by
beveled mirror subway tiles, filling the room with
light and creating an open atmosphere that makes the space feel even bigger than it is. Floating shelves add to
this impressive display, stained to correspond
with the counter-top. High-end appliances include a
refrigerator, drawer microwave, undermount copper sink, and dishwasher.

Home theater with custom maple cabinetry for both candy and entertainment storage
Immagine di una piccola taverna chic con sbocco, home theatre, pareti blu, moquette, pavimento multicolore e soffitto a cassettoni
Immagine di una piccola taverna chic con sbocco, home theatre, pareti blu, moquette, pavimento multicolore e soffitto a cassettoni
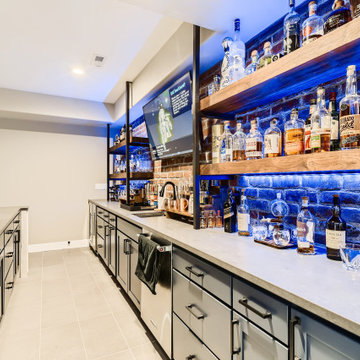
This custom basement offers an industrial sports bar vibe with contemporary elements. The wet bar features open shelving, a brick backsplash, wood accents and custom LED lighting throughout. The theater space features a coffered ceiling with LED lighting and plenty of game room space. The basement comes complete with a in-home gym and a custom wine cellar.
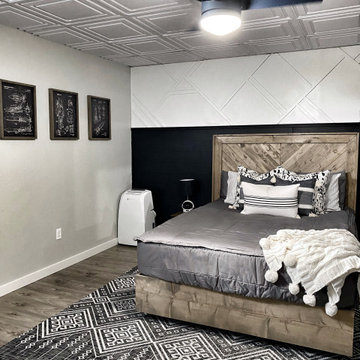
@homewithkrissy used White Stratford Ceiling tiles in her new build basement to allow for access to piping and duct work but still maintain a beautiful farmhouse look in her son's bedroom.
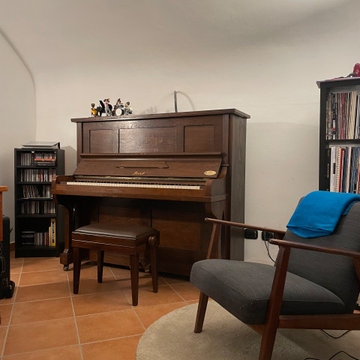
Immagine di un'ampia taverna minimal interrata con sala giochi, pareti bianche, pavimento in gres porcellanato, pavimento rosso e soffitto a volta

Basement finish with full bath, home theater, laminate floors, fireplace with stone surround, and coffered ceiling.
Ispirazione per una grande taverna con sbocco, home theatre, pareti bianche, pavimento in laminato, camino classico, cornice del camino in pietra, pavimento marrone e soffitto a cassettoni
Ispirazione per una grande taverna con sbocco, home theatre, pareti bianche, pavimento in laminato, camino classico, cornice del camino in pietra, pavimento marrone e soffitto a cassettoni
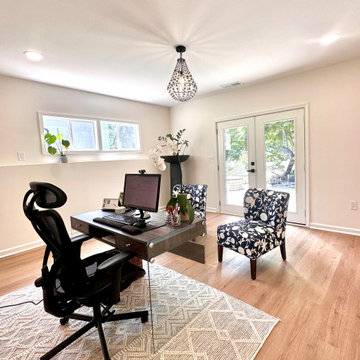
One of the biggest challenges for a basement renovation will be light. In this home, we were able to re-frame the exposed exterior walls for bigger windows. This adds light and also a great view of the Indian Hills golf course!

Luxe family game room with a mix of warm natural surfaces and fun fabrics.
Idee per un'ampia taverna classica seminterrata con pareti bianche, moquette, camino bifacciale, cornice del camino in pietra, pavimento grigio e soffitto a cassettoni
Idee per un'ampia taverna classica seminterrata con pareti bianche, moquette, camino bifacciale, cornice del camino in pietra, pavimento grigio e soffitto a cassettoni

Basement finish with stone and tile fireplace and wall. Coffer ceilings ad accent without lowering room.
Foto di una grande taverna contemporanea con home theatre, parquet chiaro, camino bifacciale, cornice del camino in pietra e soffitto a cassettoni
Foto di una grande taverna contemporanea con home theatre, parquet chiaro, camino bifacciale, cornice del camino in pietra e soffitto a cassettoni
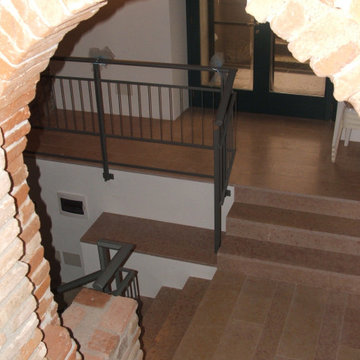
Storica cantina. Nel progetto viene collegata ella casa diventando quindi una taverna
Immagine di una grande taverna design con pavimento in marmo, soffitto a volta e pareti in mattoni
Immagine di una grande taverna design con pavimento in marmo, soffitto a volta e pareti in mattoni
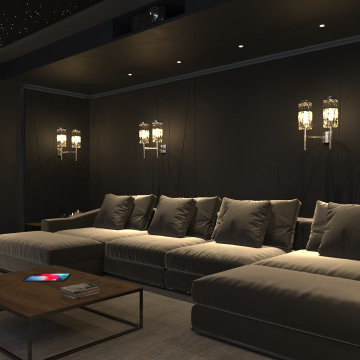
Foto di una taverna minimal di medie dimensioni con pareti nere, moquette, pavimento beige e soffitto a volta

The basement provides a more secluded and private space to gather and entertain.
Photography (c) Jeffrey Totaro, 2021
Foto di una grande taverna minimalista con home theatre, pareti bianche, parquet chiaro e soffitto a cassettoni
Foto di una grande taverna minimalista con home theatre, pareti bianche, parquet chiaro e soffitto a cassettoni
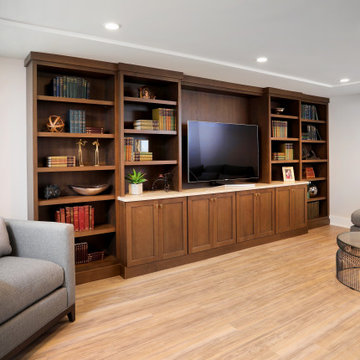
This traditionally styled entertainment area in the lower level is adjacent to the luxurious laundry room. Beautiful built in cabinetry with warm finishes and ample storage.
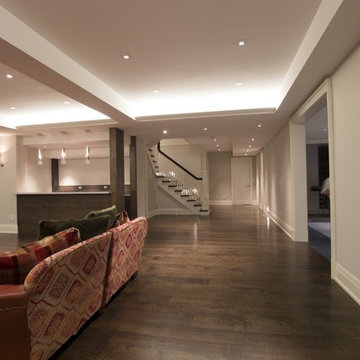
Idee per una grande taverna chic con sbocco, sala giochi, pareti grigie, pavimento in legno massello medio, pavimento marrone e soffitto a volta

Idee per una taverna rustica di medie dimensioni con sbocco, home theatre, pareti beige, pavimento in vinile, nessun camino, pavimento multicolore, soffitto a cassettoni e pareti in perlinato

Idee per un'ampia taverna etnica con sbocco, sala giochi, pareti bianche, pavimento in legno massello medio, camino classico, cornice del camino in legno, pavimento beige, soffitto a cassettoni e pareti in legno

The subterranean "19th Hole" entertainment zone wouldn't be complete without a big-screen golf simulator that allows enthusiasts to practice their swing.
The Village at Seven Desert Mountain—Scottsdale
Architecture: Drewett Works
Builder: Cullum Homes
Interiors: Ownby Design
Landscape: Greey | Pickett
Photographer: Dino Tonn
https://www.drewettworks.com/the-model-home-at-village-at-seven-desert-mountain/
252 Foto di taverne con soffitto a cassettoni e soffitto a volta
1