267 Foto di taverne con sbocco e pavimento multicolore
Filtra anche per:
Budget
Ordina per:Popolari oggi
101 - 120 di 267 foto
1 di 3
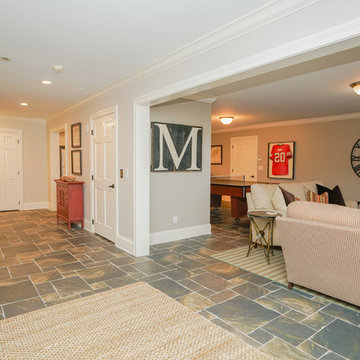
Renovated existing finished basement which adds a large amount of square footage into a usable kitchen and game room.
Photos: Christian Stewart Photography
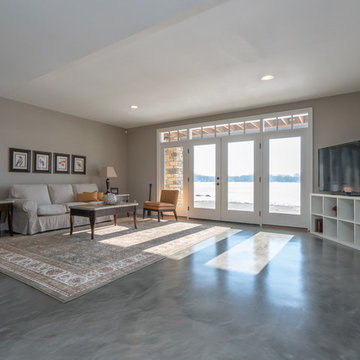
Idee per una grande taverna tradizionale con sbocco, pareti grigie, pavimento in cemento e pavimento multicolore
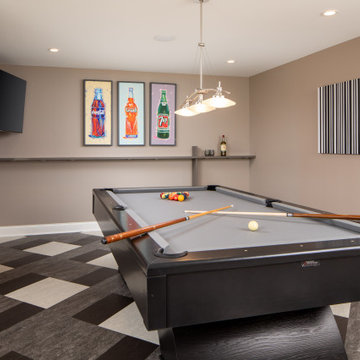
Builder: Michels Homes
Interior Design: LiLu Interiors
Photography: Kory Kevin Studio
Ispirazione per una grande taverna moderna con sbocco, pareti beige, camino classico e pavimento multicolore
Ispirazione per una grande taverna moderna con sbocco, pareti beige, camino classico e pavimento multicolore
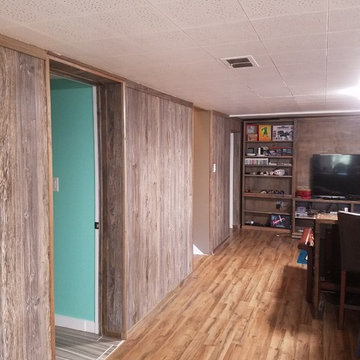
Charles Brown, Owner
Immagine di una grande taverna contemporanea con sbocco, pareti grigie, pavimento in laminato e pavimento multicolore
Immagine di una grande taverna contemporanea con sbocco, pareti grigie, pavimento in laminato e pavimento multicolore
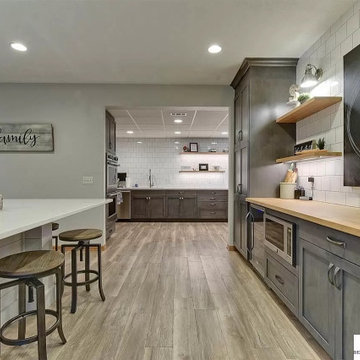
The homeowner started a cookie business and needed a secondary baking location. This inviting space allows friends, family and clients to come in and enjoy one another while baking or decorating their cookies!
We mixed cool and warm tones with the floor, cabinets, countertops and tile.
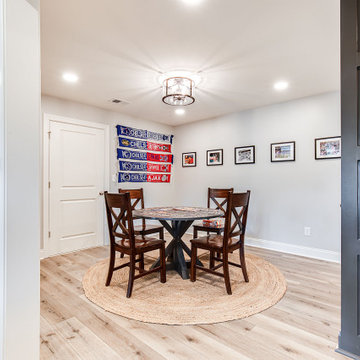
Foto di una grande taverna country con sbocco, sala giochi, pareti grigie, pavimento in vinile, camino classico, cornice del camino in perlinato, pavimento multicolore e boiserie
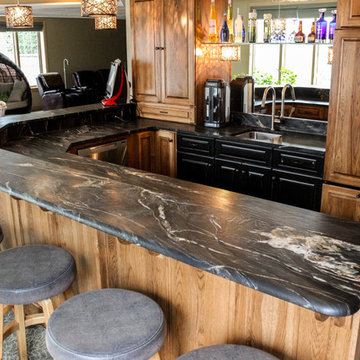
A unique black granite bar top with white "rivers" of minerals cutting through it. The granite has an almost wood-like texture.
Esempio di un'ampia taverna chic con sbocco, pareti verdi, moquette, camino classico, cornice del camino in pietra e pavimento multicolore
Esempio di un'ampia taverna chic con sbocco, pareti verdi, moquette, camino classico, cornice del camino in pietra e pavimento multicolore
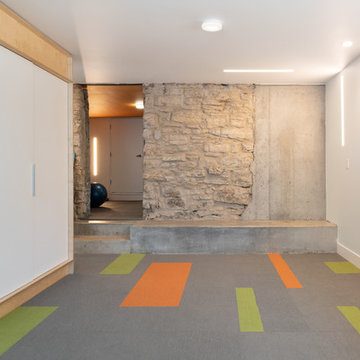
Ispirazione per una taverna nordica di medie dimensioni con sbocco, pareti bianche, moquette, nessun camino e pavimento multicolore
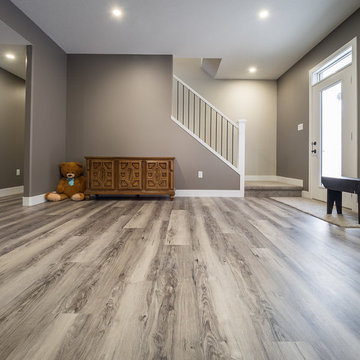
Home Builder Stretch Construction
Immagine di una grande taverna con sbocco, pareti grigie, pavimento in vinile e pavimento multicolore
Immagine di una grande taverna con sbocco, pareti grigie, pavimento in vinile e pavimento multicolore
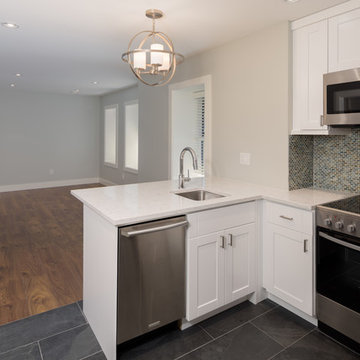
This modern custom home features an open concept main floor, with a modern kitchen, spacious living room, and hardwood floors throughout. The glass railing on the staircase allows light to flow through, giving it a more open and bright atmosphere.
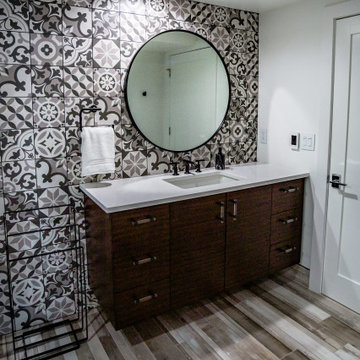
Bathroom attached to basement
Ispirazione per una grande taverna moderna con sbocco, pareti bianche, pavimento con piastrelle in ceramica e pavimento multicolore
Ispirazione per una grande taverna moderna con sbocco, pareti bianche, pavimento con piastrelle in ceramica e pavimento multicolore
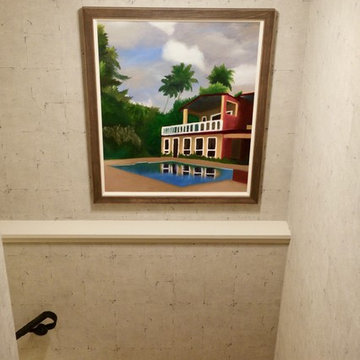
Head down these stairs for a fun rec room. Play ping ping, workout, sit by the fire and relax.
Ispirazione per un'ampia taverna chic con sbocco, pareti grigie, moquette, camino classico, cornice del camino piastrellata e pavimento multicolore
Ispirazione per un'ampia taverna chic con sbocco, pareti grigie, moquette, camino classico, cornice del camino piastrellata e pavimento multicolore
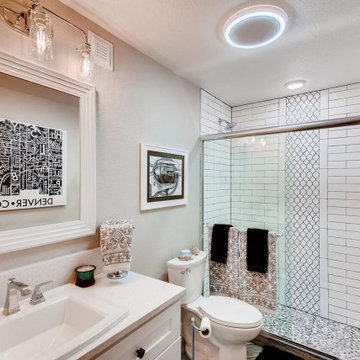
A walkout basement that has it all. A home theater, large wet bar, gorgeous bathroom, and entertainment space.
Idee per un'ampia taverna chic con sbocco, home theatre, pareti grigie, moquette, pavimento multicolore e soffitto a cassettoni
Idee per un'ampia taverna chic con sbocco, home theatre, pareti grigie, moquette, pavimento multicolore e soffitto a cassettoni
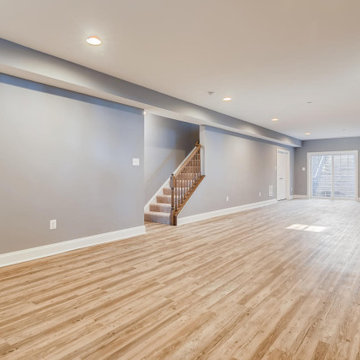
Finished basement, 9 foot ceilings, recessed lighting 6 foot area way with slider doors
Idee per un'ampia taverna classica con sbocco, pareti grigie, pavimento in laminato e pavimento multicolore
Idee per un'ampia taverna classica con sbocco, pareti grigie, pavimento in laminato e pavimento multicolore
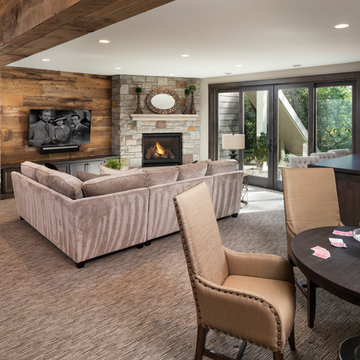
Landmark Photog
Idee per una taverna con sbocco, pareti multicolore, moquette, camino ad angolo, cornice del camino in pietra e pavimento multicolore
Idee per una taverna con sbocco, pareti multicolore, moquette, camino ad angolo, cornice del camino in pietra e pavimento multicolore
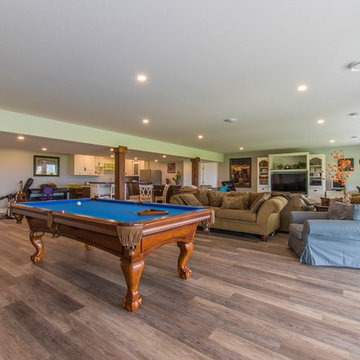
KHaptive Design
Esempio di una taverna country di medie dimensioni con sbocco, pareti grigie, pavimento in vinile, nessun camino e pavimento multicolore
Esempio di una taverna country di medie dimensioni con sbocco, pareti grigie, pavimento in vinile, nessun camino e pavimento multicolore
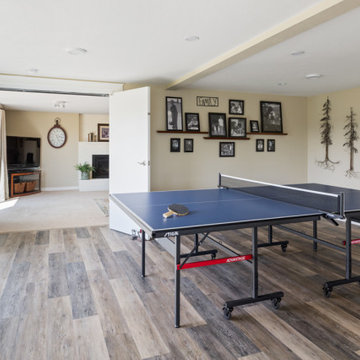
Esempio di un'ampia taverna country con sbocco, sala giochi, pareti bianche, pavimento in vinile e pavimento multicolore
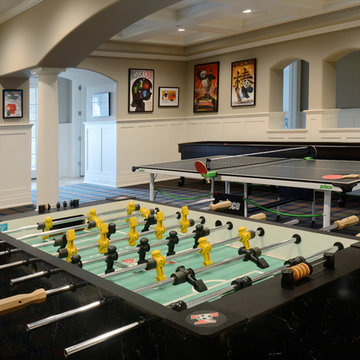
Camp Wobegon is a nostalgic waterfront retreat for a multi-generational family. The home's name pays homage to a radio show the homeowner listened to when he was a child in Minnesota. Throughout the home, there are nods to the sentimental past paired with modern features of today.
The five-story home sits on Round Lake in Charlevoix with a beautiful view of the yacht basin and historic downtown area. Each story of the home is devoted to a theme, such as family, grandkids, and wellness. The different stories boast standout features from an in-home fitness center complete with his and her locker rooms to a movie theater and a grandkids' getaway with murphy beds. The kids' library highlights an upper dome with a hand-painted welcome to the home's visitors.
Throughout Camp Wobegon, the custom finishes are apparent. The entire home features radius drywall, eliminating any harsh corners. Masons carefully crafted two fireplaces for an authentic touch. In the great room, there are hand constructed dark walnut beams that intrigue and awe anyone who enters the space. Birchwood artisans and select Allenboss carpenters built and assembled the grand beams in the home.
Perhaps the most unique room in the home is the exceptional dark walnut study. It exudes craftsmanship through the intricate woodwork. The floor, cabinetry, and ceiling were crafted with care by Birchwood carpenters. When you enter the study, you can smell the rich walnut. The room is a nod to the homeowner's father, who was a carpenter himself.
The custom details don't stop on the interior. As you walk through 26-foot NanoLock doors, you're greeted by an endless pool and a showstopping view of Round Lake. Moving to the front of the home, it's easy to admire the two copper domes that sit atop the roof. Yellow cedar siding and painted cedar railing complement the eye-catching domes.
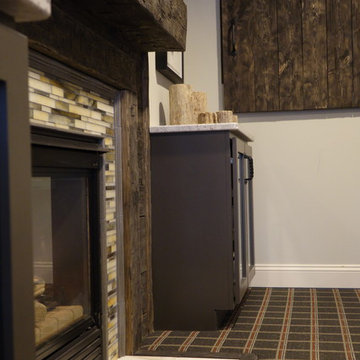
Grab a workout, take a shower, hit the bar and relax in this rec room with a cozy fireplace and gorgeous views.
Immagine di un'ampia taverna chic con sbocco, pareti grigie, moquette, camino classico, cornice del camino piastrellata e pavimento multicolore
Immagine di un'ampia taverna chic con sbocco, pareti grigie, moquette, camino classico, cornice del camino piastrellata e pavimento multicolore
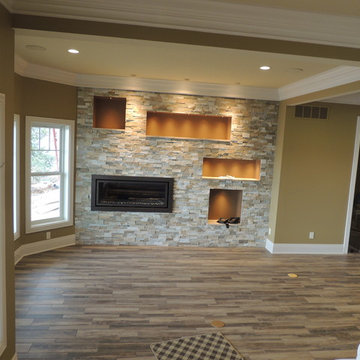
Foto di un'ampia taverna stile americano con sbocco, pareti beige, parquet chiaro, camino lineare Ribbon, cornice del camino in pietra e pavimento multicolore
267 Foto di taverne con sbocco e pavimento multicolore
6