2.925 Foto di taverne con sbocco e pavimento marrone
Filtra anche per:
Budget
Ordina per:Popolari oggi
101 - 120 di 2.925 foto
1 di 3
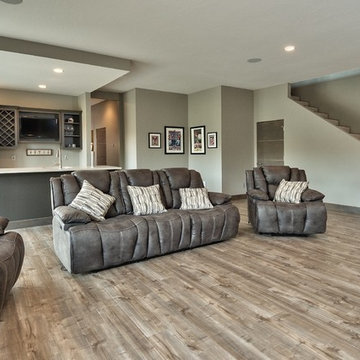
Immagine di una grande taverna chic con sbocco, pareti grigie, pavimento in legno massello medio, nessun camino e pavimento marrone
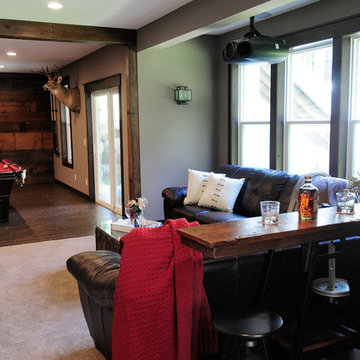
Bob Geifer Photography
Ispirazione per una grande taverna con sbocco, pareti beige e pavimento marrone
Ispirazione per una grande taverna con sbocco, pareti beige e pavimento marrone
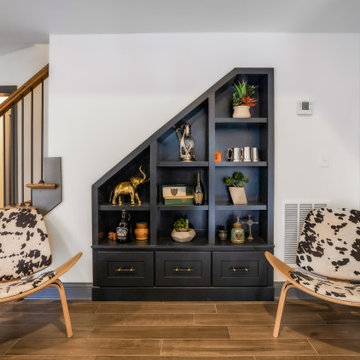
Custom Under Stair Built-Ins & Modern Cowhide Seating in Custom Basement Remodel.
Idee per una grande taverna chic con sbocco, home theatre, pareti bianche, pavimento in gres porcellanato e pavimento marrone
Idee per una grande taverna chic con sbocco, home theatre, pareti bianche, pavimento in gres porcellanato e pavimento marrone
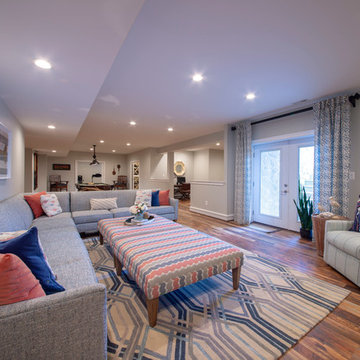
Ispirazione per un'ampia taverna tradizionale con sbocco, pareti grigie, pavimento in legno massello medio, nessun camino e pavimento marrone
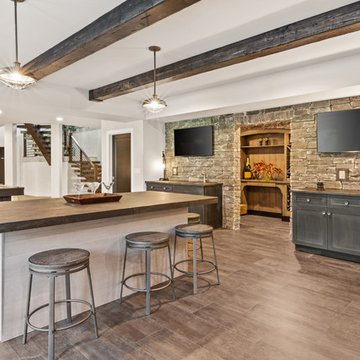
This basement features billiards, a sunken home theatre, a stone wine cellar and multiple bar areas and spots to gather with friends and family.
Foto di una grande taverna country con sbocco, pareti bianche, pavimento in vinile, camino classico, cornice del camino in pietra e pavimento marrone
Foto di una grande taverna country con sbocco, pareti bianche, pavimento in vinile, camino classico, cornice del camino in pietra e pavimento marrone
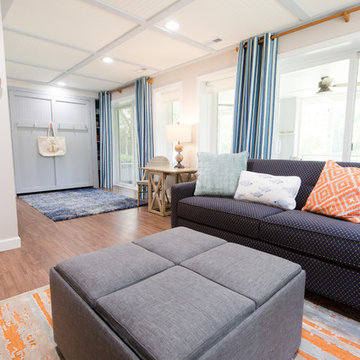
Tim Souza
Ispirazione per una piccola taverna stile marinaro con sbocco, pareti beige, pavimento in vinile e pavimento marrone
Ispirazione per una piccola taverna stile marinaro con sbocco, pareti beige, pavimento in vinile e pavimento marrone
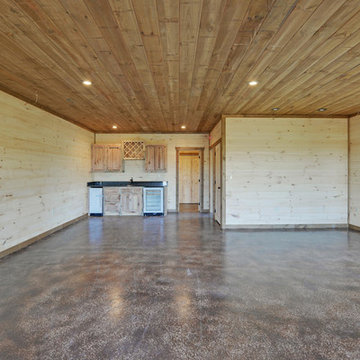
Full finished basement with like finishes that the upstairs level had. 2 walls are daylight walls and have ingress and egress for code. Large dounble windonw
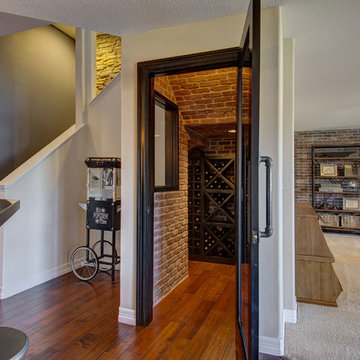
©Finished Basement Company
Esempio di una taverna classica di medie dimensioni con sbocco, pareti blu, parquet scuro, nessun camino e pavimento marrone
Esempio di una taverna classica di medie dimensioni con sbocco, pareti blu, parquet scuro, nessun camino e pavimento marrone
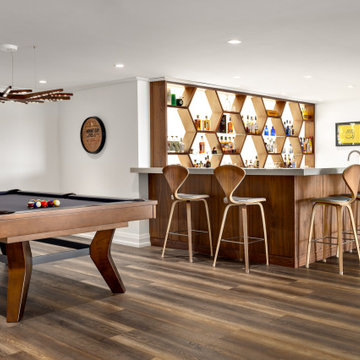
Our clients hired us to completely renovate and furnish their PEI home — and the results were transformative. Inspired by their natural views and love of entertaining, each space in this PEI home is distinctly original yet part of the collective whole.
We used color, patterns, and texture to invite personality into every room: the fish scale tile backsplash mosaic in the kitchen, the custom lighting installation in the dining room, the unique wallpapers in the pantry, powder room and mudroom, and the gorgeous natural stone surfaces in the primary bathroom and family room.
We also hand-designed several features in every room, from custom furnishings to storage benches and shelving to unique honeycomb-shaped bar shelves in the basement lounge.
The result is a home designed for relaxing, gathering, and enjoying the simple life as a couple.

The only thing more depressing than a dark basement is a beige on beige basement in the Pacific Northwest. With the global pandemic raging on, my clients were looking to add extra livable space in their home with a home office and workout studio. Our goal was to make this space feel like you're connected to nature and fun social activities that were once a main part of our lives. We used color, naturescapes and soft textures to turn this basement from bland beige to fun, warm and inviting.

Idee per una grande taverna classica con sbocco, angolo bar, pareti grigie, pavimento in laminato, pavimento marrone e pannellatura
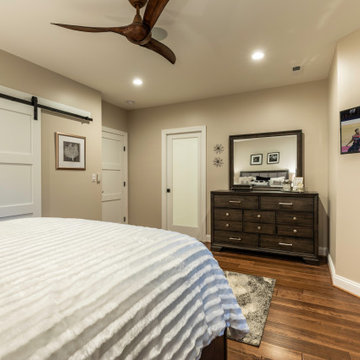
This older couple residing in a golf course community wanted to expand their living space and finish up their unfinished basement for entertainment purposes and more.
Their wish list included: exercise room, full scale movie theater, fireplace area, guest bedroom, full size master bath suite style, full bar area, entertainment and pool table area, and tray ceiling.
After major concrete breaking and running ground plumbing, we used a dead corner of basement near staircase to tuck in bar area.
A dual entrance bathroom from guest bedroom and main entertainment area was placed on far wall to create a large uninterrupted main floor area. A custom barn door for closet gives extra floor space to guest bedroom.
New movie theater room with multi-level seating, sound panel walls, two rows of recliner seating, 120-inch screen, state of art A/V system, custom pattern carpeting, surround sound & in-speakers, custom molding and trim with fluted columns, custom mahogany theater doors.
The bar area includes copper panel ceiling and rope lighting inside tray area, wrapped around cherry cabinets and dark granite top, plenty of stools and decorated with glass backsplash and listed glass cabinets.
The main seating area includes a linear fireplace, covered with floor to ceiling ledger stone and an embedded television above it.
The new exercise room with two French doors, full mirror walls, a couple storage closets, and rubber floors provide a fully equipped home gym.
The unused space under staircase now includes a hidden bookcase for storage and A/V equipment.
New bathroom includes fully equipped body sprays, large corner shower, double vanities, and lots of other amenities.
Carefully selected trim work, crown molding, tray ceiling, wainscoting, wide plank engineered flooring, matching stairs, and railing, makes this basement remodel the jewel of this community.
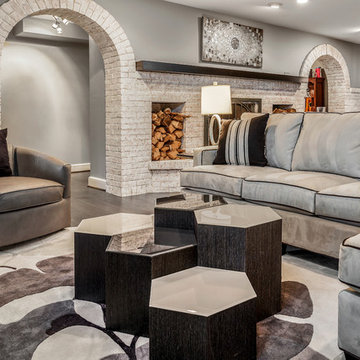
Signature Design Interiors enjoyed transforming this family’s traditional basement into a modern family space for watching sports and movies that could also double as the perfect setting for entertaining friends and guests. Multiple comfortable seating areas were needed and a complete update to all the finishes, from top to bottom, was required.
A classy color palette of platinum, champagne, and smoky gray ties all of the spaces together, while geometric shapes and patterns add pops of interest. Every surface was touched, from the flooring to the walls and ceilings and all new furnishings were added.
One of the most traditional architectural features in the existing space was the red brick fireplace, accent wall and arches. We painted those white and gave it a distressed finish. Berber carpeting was replaced with an engineered wood flooring with a weathered texture, which is easy to maintain and clean.
In the television viewing area, a microfiber sectional is accented with a series of hexagonal tables that have been grouped together to form a multi-surface coffee table with depth, creating an unexpected focal point to the room. A rich leather accent chair and luxe area rug with a modern floral pattern ties in the overall color scheme. New geometric patterned window treatments provide the perfect frame for the wall mounted flat screen television. Oval table lamps in a brushed silver finish add not only light, but also tons of style. Just behind the sofa, there is a custom designed console table with built-in electrical and USB outlets that is paired with leather stools for additional seating when needed. Floor outlets were installed under the sectional in order to get power to the console table. How’s that for charging convenience?
Behind the TV area and beside the bar is a small sitting area. It had an existing metal pendant light, which served as a source of design inspiration to build upon. Here, we added a table for games with leather chairs that compliment those at the console table. The family’s sports memorabilia is featured on the walls and the floor is punctuated with a fantastic area rug that brings in our color theme and a dramatic geometric pattern.
We are so pleased with the results and wish our clients many years of cheering on their favorite sports teams, watching movies, and hosting great parties in their new modern basement!
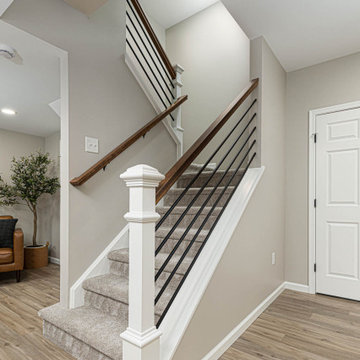
Basement Stairs with custom made railing
Esempio di una grande taverna chic con sbocco, pareti grigie, pavimento in vinile e pavimento marrone
Esempio di una grande taverna chic con sbocco, pareti grigie, pavimento in vinile e pavimento marrone
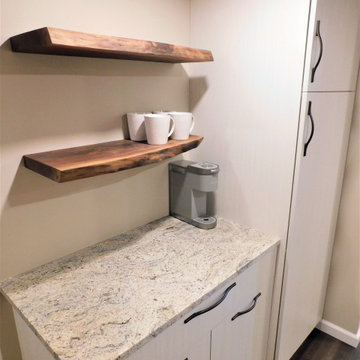
Idee per una grande taverna chic con sbocco, pareti beige, pavimento in vinile, nessun camino e pavimento marrone

Basement bar
Ispirazione per una grande taverna minimal con sbocco, pareti grigie, pavimento in laminato, camino classico, cornice del camino piastrellata e pavimento marrone
Ispirazione per una grande taverna minimal con sbocco, pareti grigie, pavimento in laminato, camino classico, cornice del camino piastrellata e pavimento marrone
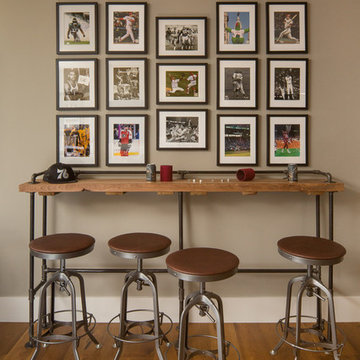
Foto di una taverna stile rurale di medie dimensioni con sbocco, pareti marroni, pavimento in legno massello medio, nessun camino e pavimento marrone
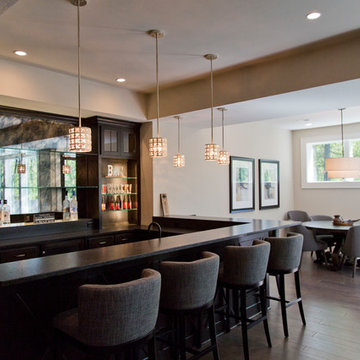
Immagine di una grande taverna moderna con sbocco, pareti beige, pavimento in legno massello medio, camino classico e pavimento marrone
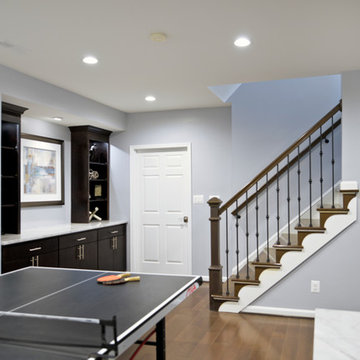
This gorgeous basement has an open and inviting entertainment area, bar area, theater style seating, gaming area, a full bath, exercise room and a full guest bedroom for in laws. Across the French doors is the bar seating area with gorgeous pin drop pendent lights, exquisite marble top bar, dark espresso cabinetry, tall wine Capitan, and lots of other amenities. Our designers introduced a very unique glass tile backsplash tile to set this bar area off and also interconnect this space with color schemes of fireplace area; exercise space is covered in rubber floorings, gaming area has a bar ledge for setting drinks, custom built-ins to display arts and trophies, multiple tray ceilings, indirect lighting as well as wall sconces and drop lights; guest suite bedroom and bathroom, the bath was designed with a walk in shower, floating vanities, pin hanging vanity lights,
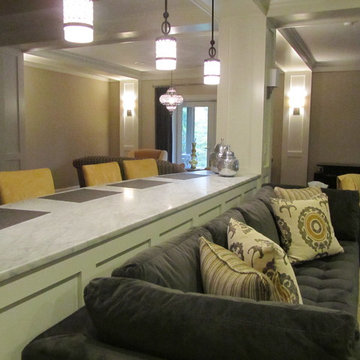
Donna Ventrice
Idee per una taverna chic di medie dimensioni con sbocco, pareti beige, pavimento in legno massello medio, nessun camino e pavimento marrone
Idee per una taverna chic di medie dimensioni con sbocco, pareti beige, pavimento in legno massello medio, nessun camino e pavimento marrone
2.925 Foto di taverne con sbocco e pavimento marrone
6