1.347 Foto di taverne con sbocco e pavimento in legno massello medio
Filtra anche per:
Budget
Ordina per:Popolari oggi
141 - 160 di 1.347 foto
1 di 3
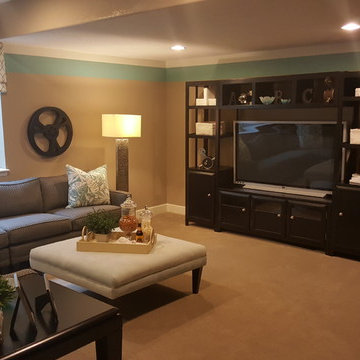
Ispirazione per una grande taverna chic con pareti beige, sbocco, pavimento in legno massello medio e camino lineare Ribbon
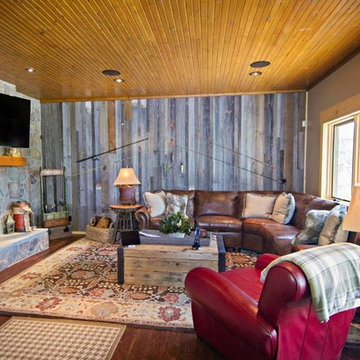
Secluded family retreat
Immagine di una grande taverna stile rurale con sbocco, pareti grigie, pavimento in legno massello medio, camino classico e cornice del camino in pietra
Immagine di una grande taverna stile rurale con sbocco, pareti grigie, pavimento in legno massello medio, camino classico e cornice del camino in pietra
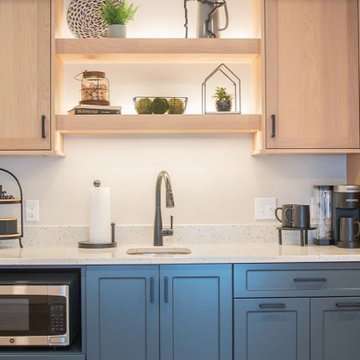
A blank slate and open minds are a perfect recipe for creative design ideas. The homeowner's brother is a custom cabinet maker who brought our ideas to life and then Landmark Remodeling installed them and facilitated the rest of our vision. We had a lot of wants and wishes, and were to successfully do them all, including a gym, fireplace, hidden kid's room, hobby closet, and designer touches.
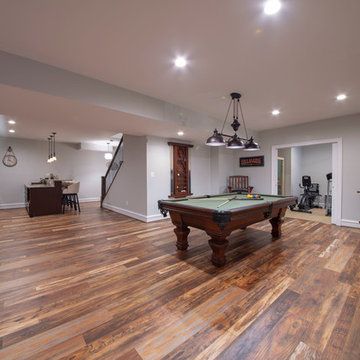
Foto di un'ampia taverna chic con sbocco, pareti grigie, pavimento in legno massello medio, nessun camino e pavimento marrone
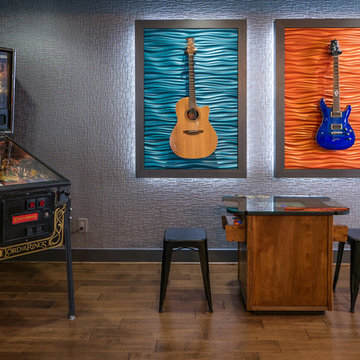
Back-lit wall art is created with 3D wall tiles, finished in metallic paint. Guitars can be easy removed and used, so they create the art – and the art acts as storage.
FJU Photography
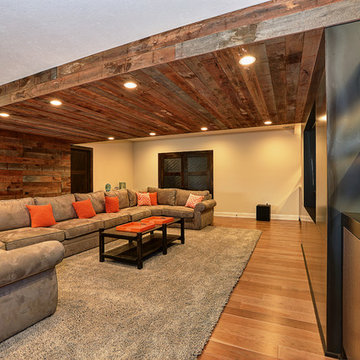
This wooded basement is perfect for the outdoor enthusiast. Custom built in shelving and the warm glow from under shelf lighting is perfect for relaxing in front of this one of a kind fireplace. Need to freshen up after you took advantage of the exercise room? No problem, just step over to the beautiful and bright bathroom.
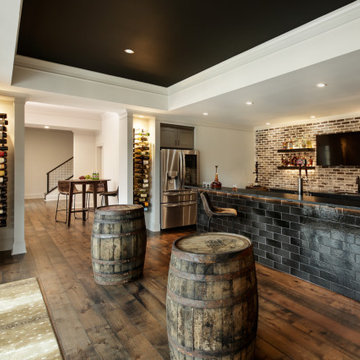
Esempio di una taverna industriale con sbocco, angolo bar, pavimento in legno massello medio, pavimento marrone e pareti in mattoni
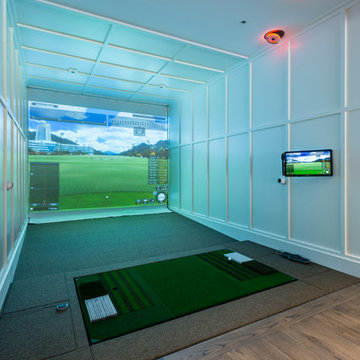
Downstairs the entertainment continues with a wine room, full bar, theatre, and golf simulator. Sound-proofing and Control-4 automation ease comfort and operation, so the media room can be optimized to allow multi-generation entertaining or optimal sports/event venue enjoyment. A bathroom off the social space ensures rambunctious entertainment is contained to the basement… and to top it all off, the room opens onto a landscaped putting green.
photography: Paul Grdina
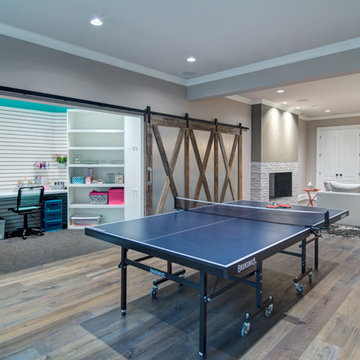
Immagine di una grande taverna moderna con sbocco, pareti grigie, pavimento in legno massello medio, camino lineare Ribbon e cornice del camino piastrellata
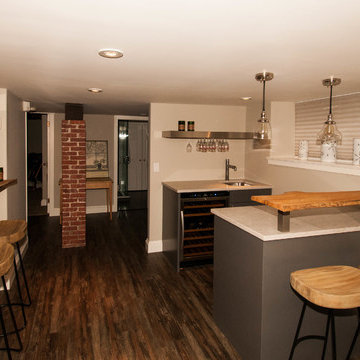
Just because your ceilings are a bit low in your basement and you have a very old house, it doesn't mean you can not do anything with it. This basement has been transformed into a great gathering space/mudroom/guest room/guest bathroom adding a new level of living space for the house. Although the cabinetry is contemporary, the existing exposed brick and beam bring character and warmth to the new space.
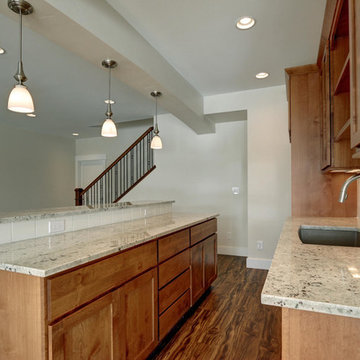
New residential project completed in Parker, Colorado in early 2016 This project is well sited to take advantage of tremendous views to the west of the Rampart Range and Pikes Peak. A contemporary home with a touch of craftsman styling incorporating a Wrap Around porch along the Southwest corner of the house.
Photographer: Nathan Strauch at Hot Shot Pros
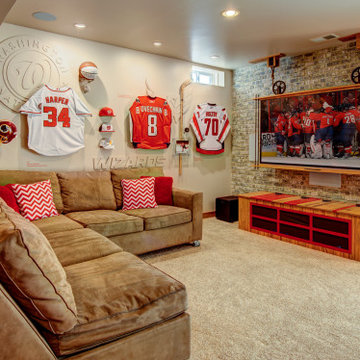
This energetic and inviting space offers entertainment, relaxation, quiet comfort or spirited revelry for the whole family. The fan wall proudly and safely displays treasures from favorite teams adding life and energy to the space while bringing the whole room together.
Room provides:
- Storage (hidden)
- Hanging TV
- Rolling couch
- Hanging seats
- 2 Hidden Refrigerators
- Team wall
- Darts
- Air Hockey
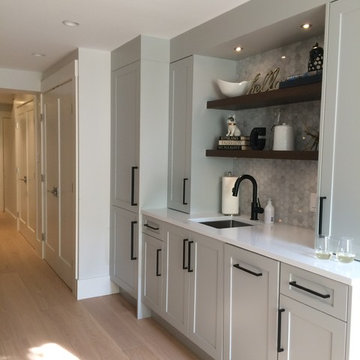
small kitchenette with hidden fridge, dishwasher and enclosed Laundry room sings with tidiness!
Idee per una piccola taverna chic con sbocco, pareti grigie e pavimento in legno massello medio
Idee per una piccola taverna chic con sbocco, pareti grigie e pavimento in legno massello medio
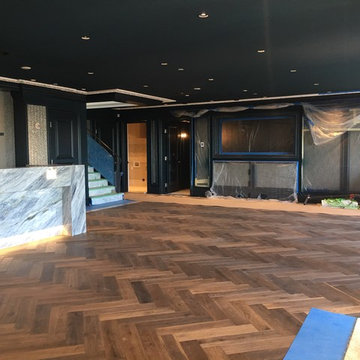
Basement Bar
Idee per una taverna moderna con sbocco, pavimento in legno massello medio, nessun camino e pavimento marrone
Idee per una taverna moderna con sbocco, pavimento in legno massello medio, nessun camino e pavimento marrone
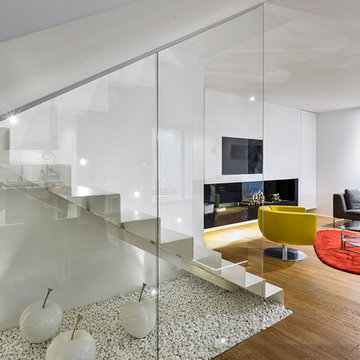
Antonio e Roberto Tartaglione
Immagine di una taverna contemporanea di medie dimensioni con sbocco, pareti bianche, camino lineare Ribbon e pavimento in legno massello medio
Immagine di una taverna contemporanea di medie dimensioni con sbocco, pareti bianche, camino lineare Ribbon e pavimento in legno massello medio
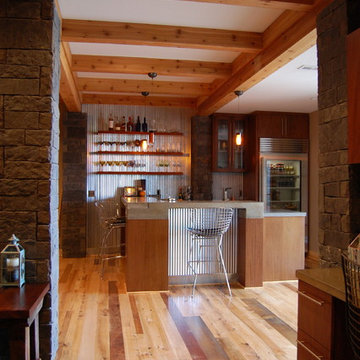
view of basement remodel
Esempio di una taverna stile rurale di medie dimensioni con sbocco, pareti marroni, pavimento in legno massello medio e nessun camino
Esempio di una taverna stile rurale di medie dimensioni con sbocco, pareti marroni, pavimento in legno massello medio e nessun camino
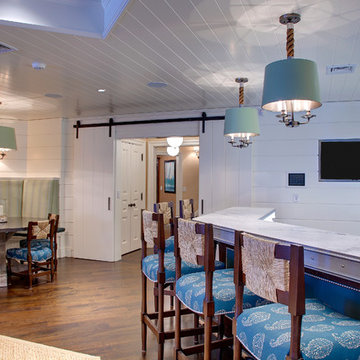
A wood- and leather-clad bar and built-in banquette complete the lower level entertainment space.
Foto di una grande taverna classica con sbocco, pareti bianche, pavimento in legno massello medio e pavimento marrone
Foto di una grande taverna classica con sbocco, pareti bianche, pavimento in legno massello medio e pavimento marrone
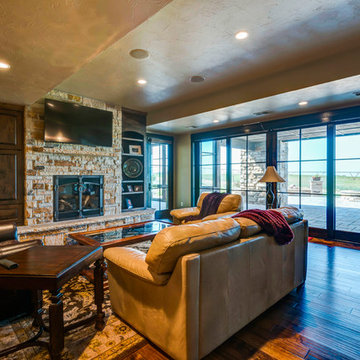
Immagine di una grande taverna american style con sbocco, pareti beige, pavimento in legno massello medio, camino classico, cornice del camino in pietra e pavimento marrone
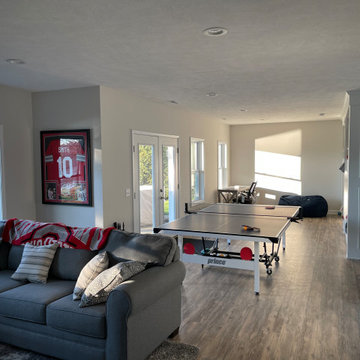
Graber designer roller shades installed by A Shade Above in this Ohio State room, in the basement of a Lake Waynoka home outside of Cincinnati, Ohio. Room features blackout shades for the kids to sleep in their custom bunk beds or to reduce the glare on the TV for the big game.
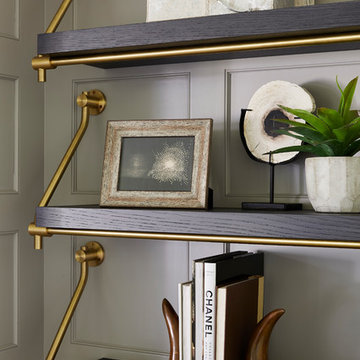
Nor-Son Custom Builders
Alyssa Lee Photography
Immagine di un'ampia taverna chic con sbocco, pareti grigie, pavimento in legno massello medio, camino classico, cornice del camino in pietra e pavimento marrone
Immagine di un'ampia taverna chic con sbocco, pareti grigie, pavimento in legno massello medio, camino classico, cornice del camino in pietra e pavimento marrone
1.347 Foto di taverne con sbocco e pavimento in legno massello medio
8