Taverna
Filtra anche per:
Budget
Ordina per:Popolari oggi
121 - 140 di 164 foto
1 di 3
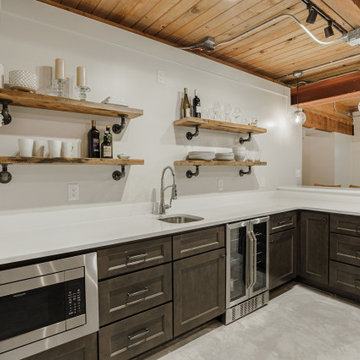
Call it what you want: a man cave, kid corner, or a party room, a basement is always a space in a home where the imagination can take liberties. Phase One accentuated the clients' wishes for an industrial lower level complete with sealed flooring, a full kitchen and bathroom and plenty of open area to let loose.
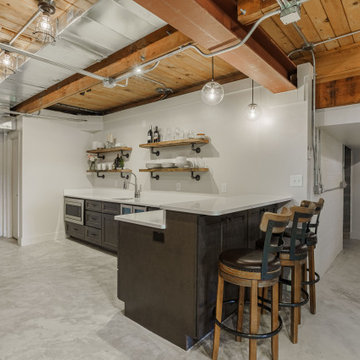
Call it what you want: a man cave, kid corner, or a party room, a basement is always a space in a home where the imagination can take liberties. Phase One accentuated the clients' wishes for an industrial lower level complete with sealed flooring, a full kitchen and bathroom and plenty of open area to let loose.
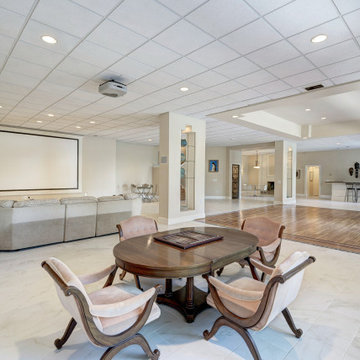
Lower level / recreation room / entertaining room: Custom-built in 1995, 4-level home with 5 bedrooms, 4.5 baths. Set HIGH above the Potomac River on 2.44 acres in McLean, VA, with approx. 152 feet of river frontage with footpath access for canoeing, kayaking, fishing, and water enjoyment. Breathtaking river views from nearly every room and balconies across the rear of the home.
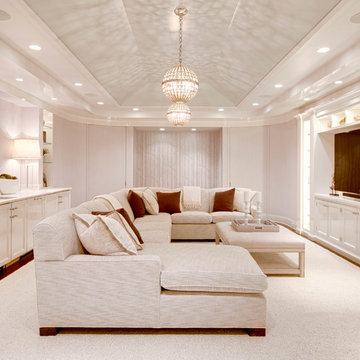
Esempio di una grande taverna minimal con sbocco, pareti beige, parquet scuro, nessun camino e pavimento bianco
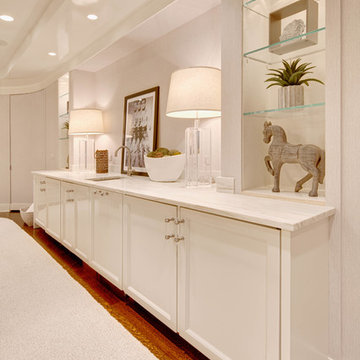
Ispirazione per una grande taverna minimal con sbocco, pareti beige, parquet scuro, nessun camino e pavimento bianco
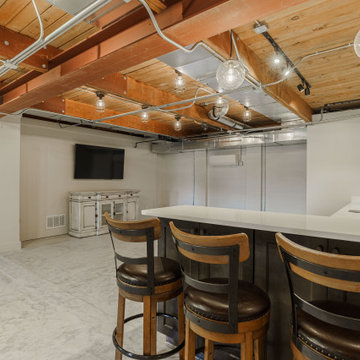
Call it what you want: a man cave, kid corner, or a party room, a basement is always a space in a home where the imagination can take liberties. Phase One accentuated the clients' wishes for an industrial lower level complete with sealed flooring, a full kitchen and bathroom and plenty of open area to let loose.

This was an additional, unused space our client decided to remodel and turn into a glam room for her and her girlfriends to enjoy! Great place to host, serve some crafty cocktails and play your favorite romantic comedy on the big screen.
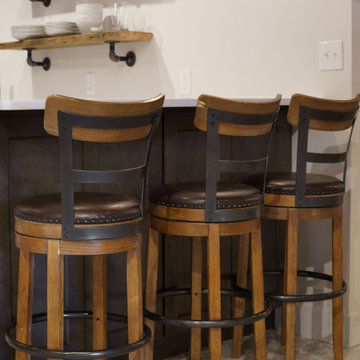
Call it what you want: a man cave, kid corner, or a party room, a basement is always a space in a home where the imagination can take liberties. Phase One accentuated the clients' wishes for an industrial lower level complete with sealed flooring, a full kitchen and bathroom and plenty of open area to let loose.
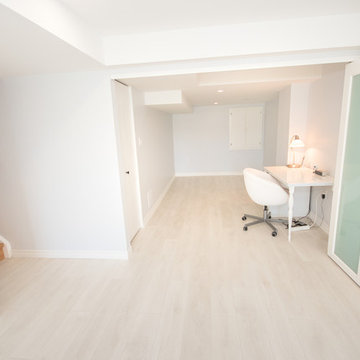
A contemporary walk out basement in Mississauga, designed and built by Wilde North Interiors. Includes an open plan main space with multi fold doors that close off to create a bedroom or open up for parties. Also includes a compact 3 pc washroom and stand out black kitchenette completely kitted with sleek cook top, microwave, dish washer and more.
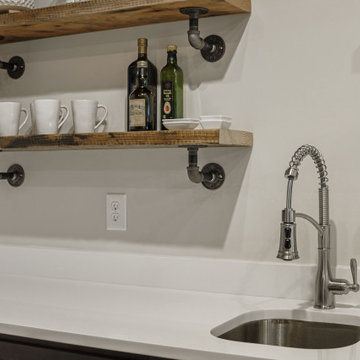
Call it what you want: a man cave, kid corner, or a party room, a basement is always a space in a home where the imagination can take liberties. Phase One accentuated the clients' wishes for an industrial lower level complete with sealed flooring, a full kitchen and bathroom and plenty of open area to let loose.
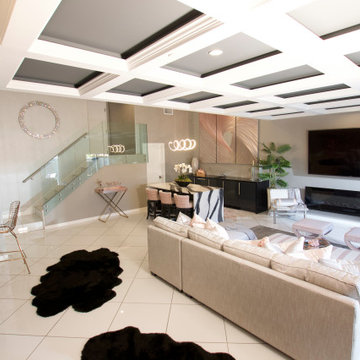
This was an additional, unused space our client decided to remodel and turn into a glam room for her and her girlfriends to enjoy! Great place to host, serve some crafty cocktails and play your favorite romantic comedy on the big screen.
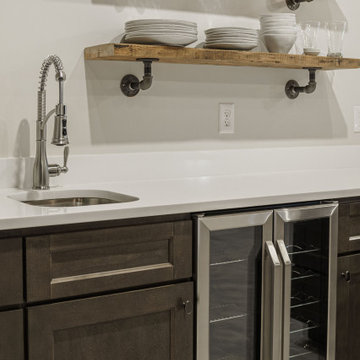
Call it what you want: a man cave, kid corner, or a party room, a basement is always a space in a home where the imagination can take liberties. Phase One accentuated the clients' wishes for an industrial lower level complete with sealed flooring, a full kitchen and bathroom and plenty of open area to let loose.
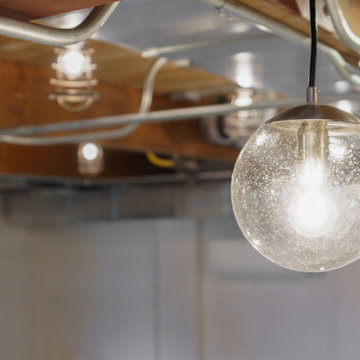
Call it what you want: a man cave, kid corner, or a party room, a basement is always a space in a home where the imagination can take liberties. Phase One accentuated the clients' wishes for an industrial lower level complete with sealed flooring, a full kitchen and bathroom and plenty of open area to let loose.
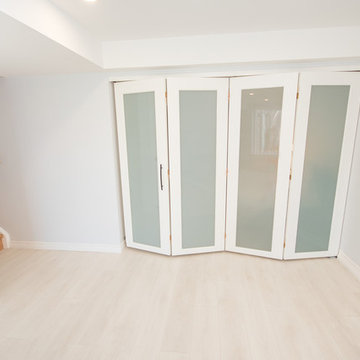
A contemporary walk out basement in Mississauga, designed and built by Wilde North Interiors. Includes an open plan main space with multi fold doors that close off to create a bedroom or open up for parties. Also includes a compact 3 pc washroom and stand out black kitchenette completely kitted with sleek cook top, microwave, dish washer and more.
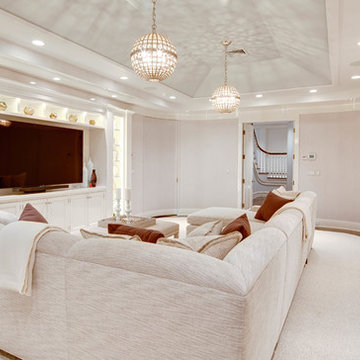
Immagine di una grande taverna design con sbocco, pareti beige, parquet scuro, nessun camino e pavimento bianco
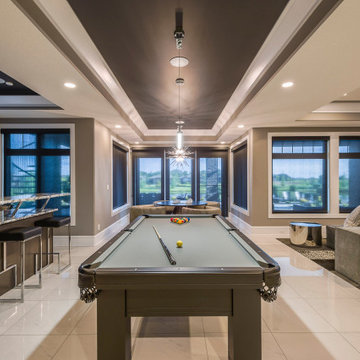
Idee per un'ampia taverna classica con sbocco, sala giochi, pareti beige, pavimento con piastrelle in ceramica, camino sospeso, cornice del camino in pietra, pavimento bianco e soffitto a cassettoni
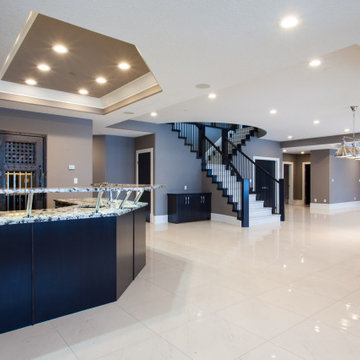
Idee per una grande taverna design con sbocco, pareti marroni, pavimento con piastrelle in ceramica, camino sospeso, cornice del camino piastrellata e pavimento bianco
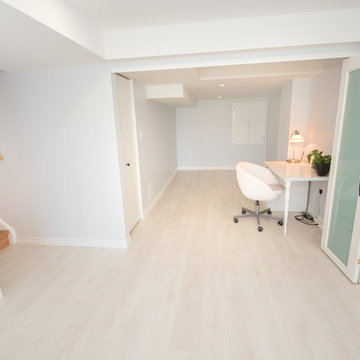
A contemporary walk out basement in Mississauga, designed and built by Wilde North Interiors. Includes an open plan main space with multi fold doors that close off to create a bedroom or open up for parties. Also includes a compact 3 pc washroom and stand out black kitchenette completely kitted with sleek cook top, microwave, dish washer and more.
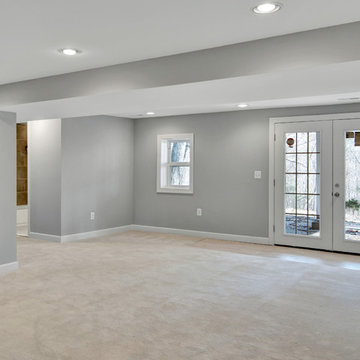
New carpet, drywall, molding, painting, doors, and lighting.
Esempio di una grande taverna moderna con sbocco, pareti grigie, moquette e pavimento bianco
Esempio di una grande taverna moderna con sbocco, pareti grigie, moquette e pavimento bianco
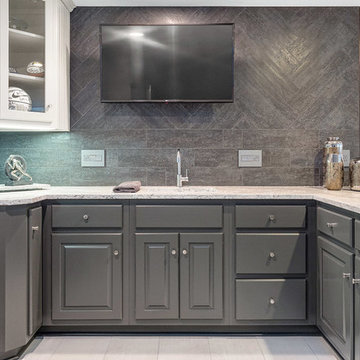
Immagine di una taverna minimalista di medie dimensioni con sbocco, pareti grigie, nessun camino, cornice del camino in pietra e pavimento bianco
7