1.703 Foto di taverne con sbocco e pavimento beige
Filtra anche per:
Budget
Ordina per:Popolari oggi
81 - 100 di 1.703 foto
1 di 3
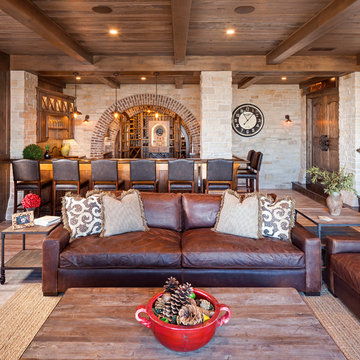
Jon Huelskamp Landmark Photography
Esempio di una grande taverna rustica con sbocco, pareti beige, parquet chiaro, camino ad angolo e pavimento beige
Esempio di una grande taverna rustica con sbocco, pareti beige, parquet chiaro, camino ad angolo e pavimento beige

Immagine di una grande taverna eclettica con sbocco, home theatre, pareti grigie, moquette, camino classico, cornice del camino in mattoni, pavimento beige e pareti in mattoni
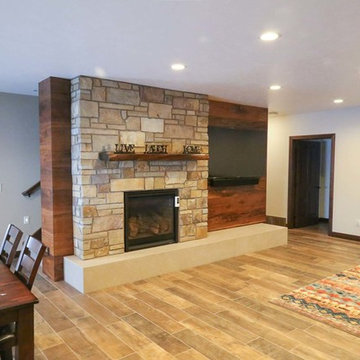
Idee per una taverna chic di medie dimensioni con sbocco, pareti beige, pavimento in gres porcellanato, camino classico, cornice del camino in pietra e pavimento beige
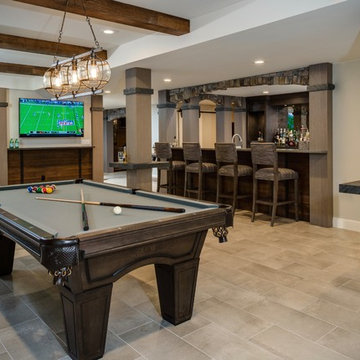
Phoenix Photographic
Esempio di una grande taverna industriale con sbocco, pareti beige, pavimento in gres porcellanato, nessun camino, cornice del camino in mattoni e pavimento beige
Esempio di una grande taverna industriale con sbocco, pareti beige, pavimento in gres porcellanato, nessun camino, cornice del camino in mattoni e pavimento beige
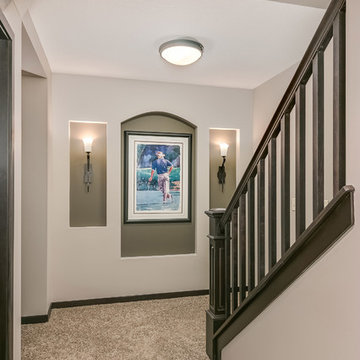
©Finished Basement Company
Foto di una grande taverna chic con moquette, sbocco, pareti grigie, camino lineare Ribbon, cornice del camino in metallo e pavimento beige
Foto di una grande taverna chic con moquette, sbocco, pareti grigie, camino lineare Ribbon, cornice del camino in metallo e pavimento beige
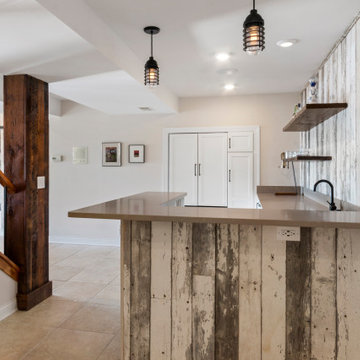
Today’s basements are much more than dark, dingy spaces or rec rooms of years ago. Because homeowners are spending more time in them, basements have evolved into lower-levels with distinctive spaces, complete with stone and marble fireplaces, sitting areas, coffee and wine bars, home theaters, over sized guest suites and bathrooms that rival some of the most luxurious resort accommodations.
Gracing the lakeshore of Lake Beulah, this homes lower-level presents a beautiful opening to the deck and offers dynamic lake views. To take advantage of the home’s placement, the homeowner wanted to enhance the lower-level and provide a more rustic feel to match the home’s main level, while making the space more functional for boating equipment and easy access to the pier and lakefront.
Jeff Auberger designed a seating area to transform into a theater room with a touch of a button. A hidden screen descends from the ceiling, offering a perfect place to relax after a day on the lake. Our team worked with a local company that supplies reclaimed barn board to add to the decor and finish off the new space. Using salvaged wood from a corn crib located in nearby Delavan, Jeff designed a charming area near the patio door that features two closets behind sliding barn doors and a bench nestled between the closets, providing an ideal spot to hang wet towels and store flip flops after a day of boating. The reclaimed barn board was also incorporated into built-in shelving alongside the fireplace and an accent wall in the updated kitchenette.
Lastly the children in this home are fans of the Harry Potter book series, so naturally, there was a Harry Potter themed cupboard under the stairs created. This cozy reading nook features Hogwartz banners and wizarding wands that would amaze any fan of the book series.
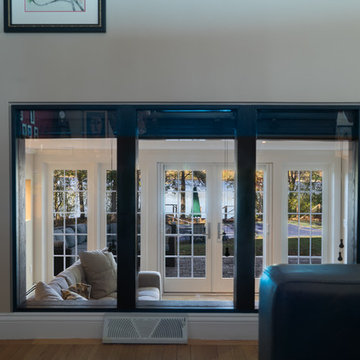
Remodeling: Modern Yankee Builders; Photos: On The Spot Photography
Immagine di una taverna chic di medie dimensioni con sbocco, pareti grigie e pavimento beige
Immagine di una taverna chic di medie dimensioni con sbocco, pareti grigie e pavimento beige
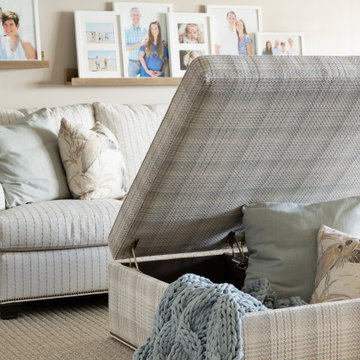
Refreshed entertainment space for the family. Originally, a dark and dated basement was transformed into a warm and inviting entertainment space for the family and guest to relax and enjoy each others company. Neutral tones and textiles incorporated to resemble the wonderful relaxed vibes of the beach into this lake house.
Photos by Spacecrafting Photography
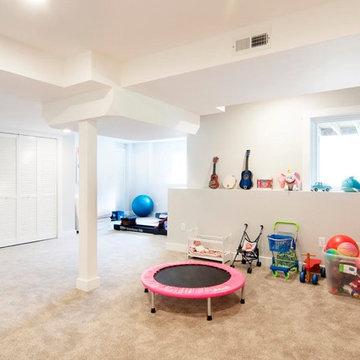
Idee per una grande taverna tradizionale con sbocco, pareti grigie, moquette e pavimento beige
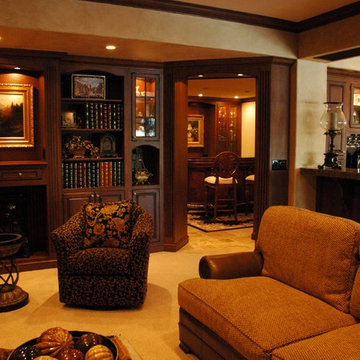
Mont Hartman
Foto di una grande taverna classica con sbocco, pareti beige, moquette, stufa a legna, cornice del camino in legno e pavimento beige
Foto di una grande taverna classica con sbocco, pareti beige, moquette, stufa a legna, cornice del camino in legno e pavimento beige
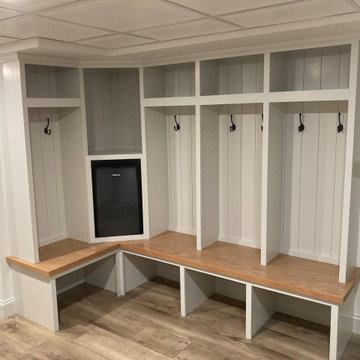
We designed and built these custom built ins cubbies for the family to hang their coats and unload when they come in from the garage. We finished the raw basement space with custom closet doors and click and lock vinyl floors. What a great use of the space.
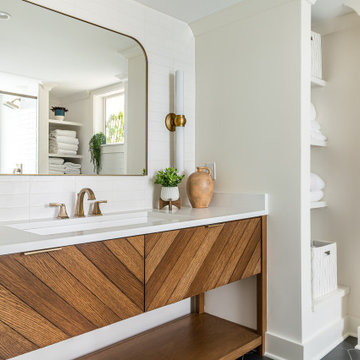
Our clients wanted to expand their living space down into their unfinished basement. While the space would serve as a family rec room most of the time, they also wanted it to transform into an apartment for their parents during extended visits. The project needed to incorporate a full bathroom and laundry.One of the standout features in the space is a Murphy bed with custom doors. We repeated this motif on the custom vanity in the bathroom. Because the rec room can double as a bedroom, we had the space to put in a generous-size full bathroom. The full bathroom has a spacious walk-in shower and two large niches for storing towels and other linens.
Our clients now have a beautiful basement space that expanded the size of their living space significantly. It also gives their loved ones a beautiful private suite to enjoy when they come to visit, inspiring more frequent visits!

Foto di una grande taverna minimal con sbocco, angolo bar, pareti bianche, pavimento in laminato, nessun camino, pavimento beige, soffitto ribassato e pareti in perlinato
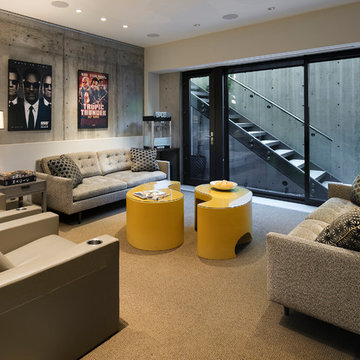
On the basement level is Cohen’s home office – which embraces the more industrial aesthetic of the surrounding building materials. The space is graced with natural light that trickles down through the home’s transparent layers, something unusual for a basement.
Photo: Jim Bartsch
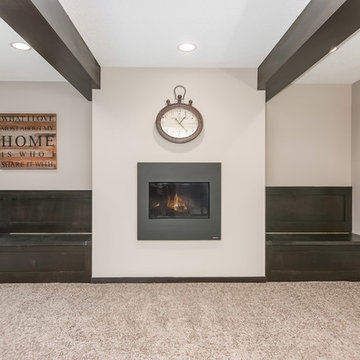
©Finished Basement Company
Idee per una grande taverna chic con moquette, pareti grigie, camino lineare Ribbon, cornice del camino in metallo, pavimento beige e sbocco
Idee per una grande taverna chic con moquette, pareti grigie, camino lineare Ribbon, cornice del camino in metallo, pavimento beige e sbocco
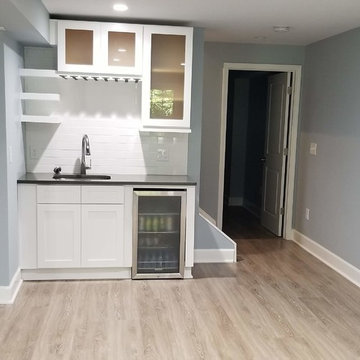
Finished basement with wet bar that has white shaker style flat panel cabinets, under cabinet wine glass rack, quartz countertop, white subway tile backsplash, mini refrigerator, open shelving LVT flooring (laminate flooring), family room, and full size bathroom.
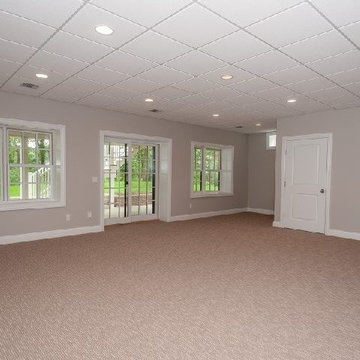
This stylish, seven-bedroom home was built on a very tight lot with severe slopes necessitating a compact floor plan and usable access to the garage. The sloping property made the walkout basement a natural. Per the subdivision’s building requirements where the home is located, the residence needed to integrate with the aesthetics of the surrounding home styles. To complement the home’s architectural design and character, Integrity® Casement, Awning, Double Hung and Round Top Windows proved to be an excellent choice in this high-end neighborhood.
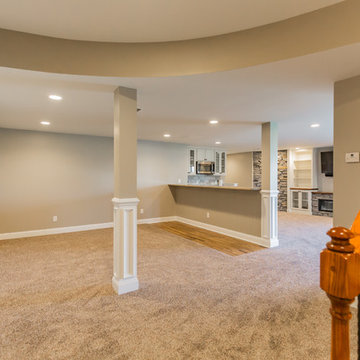
Idee per una grande taverna chic con sbocco, pareti beige, moquette, camino lineare Ribbon, cornice del camino in pietra e pavimento beige

Immagine di una taverna design di medie dimensioni con sbocco, pareti bianche, moquette, camino classico, cornice del camino in pietra e pavimento beige

Esempio di una grande taverna minimal con sbocco, pareti bianche, parquet chiaro, nessun camino e pavimento beige
1.703 Foto di taverne con sbocco e pavimento beige
5