839 Foto di taverne con sbocco e parquet scuro
Filtra anche per:
Budget
Ordina per:Popolari oggi
41 - 60 di 839 foto
1 di 3
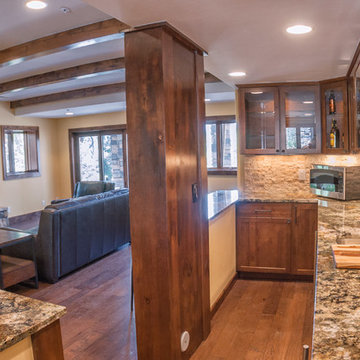
Great room with entertainment area with custom entertainment center built in with stained and lacquered knotty alder wood cabinetry below, shelves above and thin rock accents; walk behind wet bar, ‘La Cantina’ brand 3- panel folding doors to future, outdoor, swimming pool area, (5) ‘Craftsman’ style, knotty alder, custom stained and lacquered knotty alder ‘beamed’ ceiling , gas fireplace with full height stone hearth, surround and knotty alder mantle, wine cellar, and under stair closet; bedroom with walk-in closet, 5-piece bathroom, (2) unfinished storage rooms and unfinished mechanical room; (2) new fixed glass windows purchased and installed; (1) new active bedroom window purchased and installed; Photo: Andrew J Hathaway, Brothers Construction
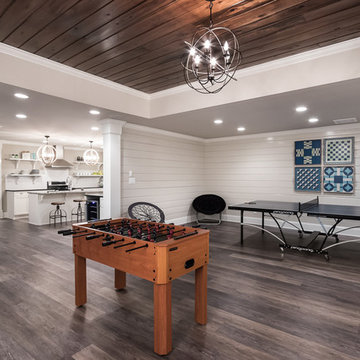
Foto di un'ampia taverna country con sbocco, pareti grigie e parquet scuro
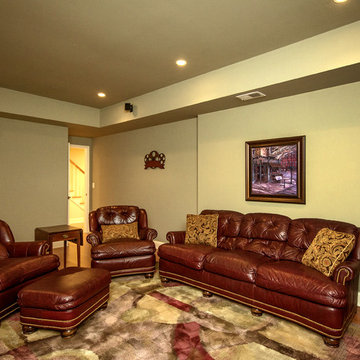
Basement walk out "in law suite" complete with Kitchen, Bedroom, Bathroom, Theater, Sitting room and Storage room. Photography: Buxton Photography
Foto di una taverna chic di medie dimensioni con sbocco, pareti beige, parquet scuro e nessun camino
Foto di una taverna chic di medie dimensioni con sbocco, pareti beige, parquet scuro e nessun camino
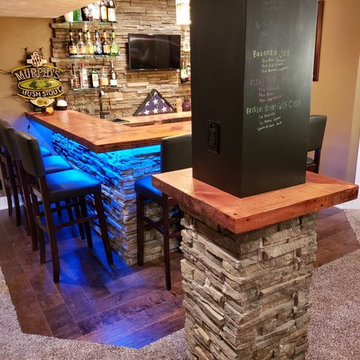
wet bar in finished basement
Foto di una taverna industriale di medie dimensioni con sbocco, pareti beige e parquet scuro
Foto di una taverna industriale di medie dimensioni con sbocco, pareti beige e parquet scuro
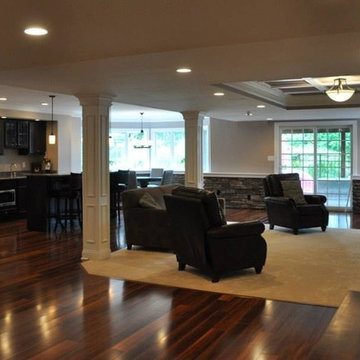
Lehigh Valley Interior Construction, Inc.
Foto di una grande taverna chic con sbocco, pareti grigie, parquet scuro, nessun camino e pavimento marrone
Foto di una grande taverna chic con sbocco, pareti grigie, parquet scuro, nessun camino e pavimento marrone
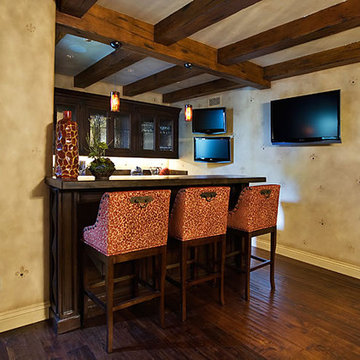
Foto di una taverna classica di medie dimensioni con sbocco, pareti beige, parquet scuro e nessun camino
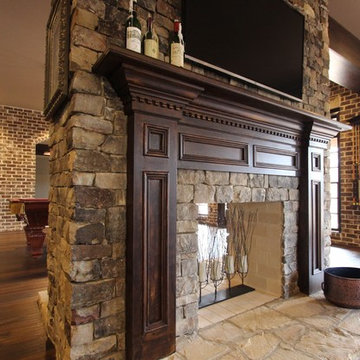
Esempio di un'ampia taverna classica con sbocco, pareti marroni, camino bifacciale, cornice del camino in pietra e parquet scuro
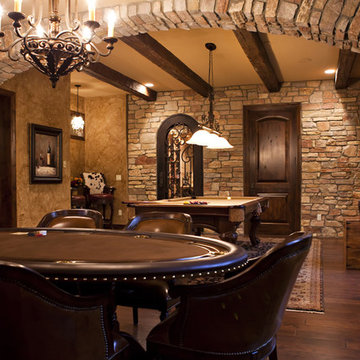
Photo by Melanie Reyes
Rustic lower level, with stone arches defining spaces. This photo shows the billiards area and the wine cellar. Engineered dark wood floors and warm rugs add beauty and warmth making this feel integrated into the rest of the house.
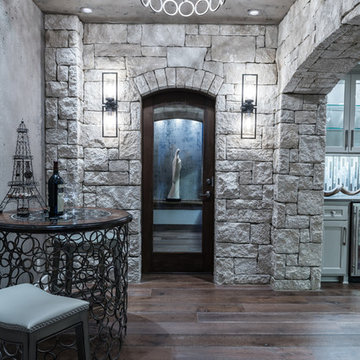
Mike Boatman
Immagine di una grande taverna classica con sbocco, pareti grigie e parquet scuro
Immagine di una grande taverna classica con sbocco, pareti grigie e parquet scuro
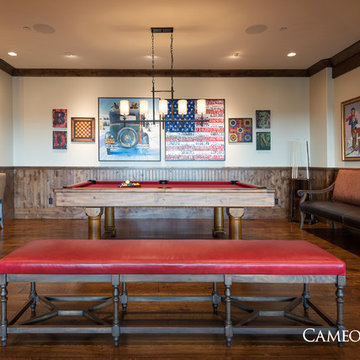
Basement Living Area in Park City, Utah by Park City Home Builder, Cameo Homes Inc. This home was featured in the 2016 Park City Area Showcase of Homes.
www.cameohomesinc.com
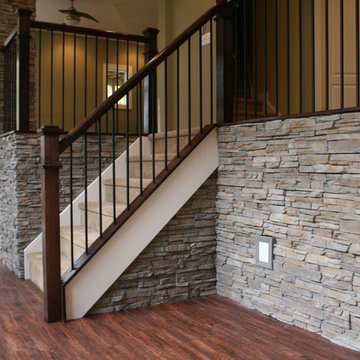
Ispirazione per una taverna chic con sbocco, pareti verdi, parquet scuro, camino classico e cornice del camino in pietra
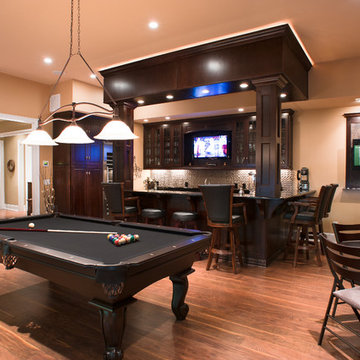
Evergreen Studios
Idee per una grande taverna classica con sbocco, pareti beige, parquet scuro, nessun camino e pavimento marrone
Idee per una grande taverna classica con sbocco, pareti beige, parquet scuro, nessun camino e pavimento marrone
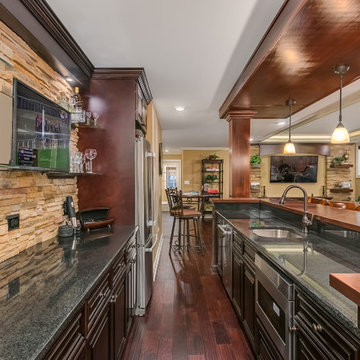
©Finished Basement Company
Foto di una grande taverna classica con sbocco, pareti beige, parquet scuro, camino classico, cornice del camino in pietra e pavimento marrone
Foto di una grande taverna classica con sbocco, pareti beige, parquet scuro, camino classico, cornice del camino in pietra e pavimento marrone
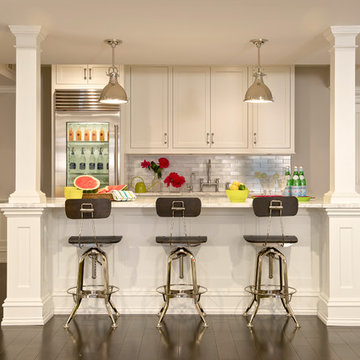
Foto di una taverna tradizionale di medie dimensioni con sbocco, pareti grigie e parquet scuro

Douglas VanderHorn Architects
From grand estates, to exquisite country homes, to whole house renovations, the quality and attention to detail of a "Significant Homes" custom home is immediately apparent. Full time on-site supervision, a dedicated office staff and hand picked professional craftsmen are the team that take you from groundbreaking to occupancy. Every "Significant Homes" project represents 45 years of luxury homebuilding experience, and a commitment to quality widely recognized by architects, the press and, most of all....thoroughly satisfied homeowners. Our projects have been published in Architectural Digest 6 times along with many other publications and books. Though the lion share of our work has been in Fairfield and Westchester counties, we have built homes in Palm Beach, Aspen, Maine, Nantucket and Long Island.

This lower level kitchenette/wet bar was designed with Mid Continent Cabinetry’s Vista line. A shaker Yorkshire door style was chosen in HDF (High Density Fiberboard) finished in a trendy Brizo Blue paint color. Vista Cabinetry is full access, frameless cabinetry built for more usable storage space.
The mix of soft, gold tone hardware accents, bold paint color and lots of decorative touches combine to create a wonderful, custom cabinetry look filled with tons of character.
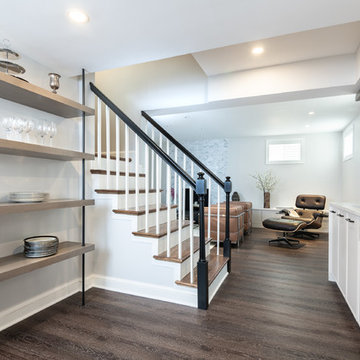
This basement was completely stripped out and renovated to a very high standard, a real getaway for the homeowner or guests. Design by Sarah Kahn at Jennifer Gilmer Kitchen & Bath, photography by Keith Miller at Keiana Photograpy, staging by Tiziana De Macceis from Keiana Photography.

A nautical themed basement recreation room with shiplap paneling features v-groove board complements at the ceiling soffit and the barn doors that reveal a double bunk-bed niche with shelf space and trundle.
James Merrell Photography
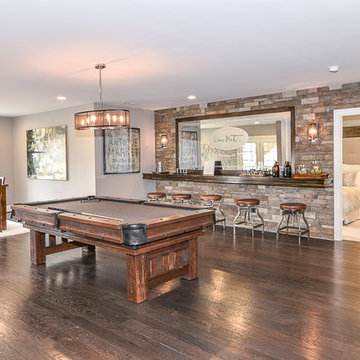
Foto di una taverna tradizionale di medie dimensioni con sbocco, pareti grigie, parquet scuro, camino lineare Ribbon e cornice del camino piastrellata
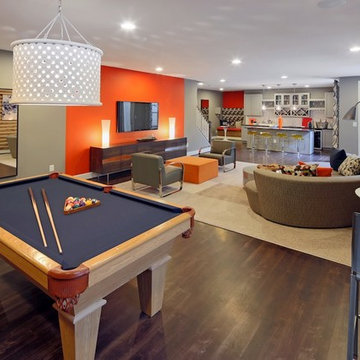
Foto di una taverna classica con sbocco, pareti multicolore e parquet scuro
839 Foto di taverne con sbocco e parquet scuro
3