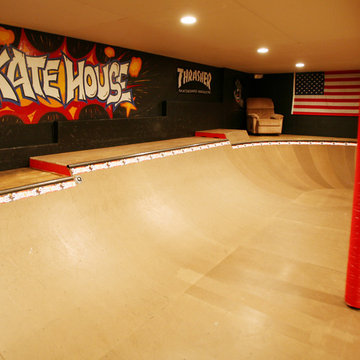199 Foto di taverne con sbocco e pareti multicolore
Filtra anche per:
Budget
Ordina per:Popolari oggi
41 - 60 di 199 foto
1 di 3
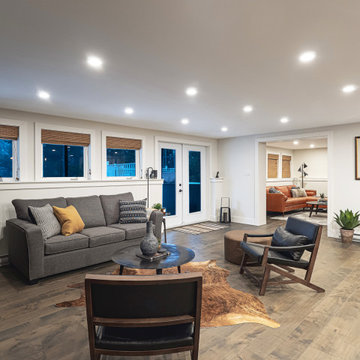
Basement bar and entertaining space designed with masculine accents.
Esempio di una taverna minimal di medie dimensioni con sbocco, pareti multicolore e parquet scuro
Esempio di una taverna minimal di medie dimensioni con sbocco, pareti multicolore e parquet scuro
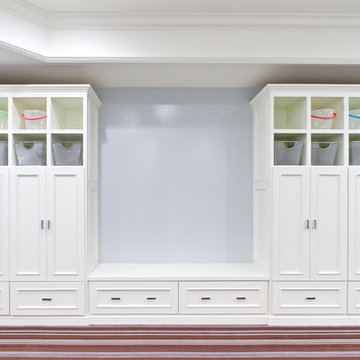
Esempio di un'ampia taverna chic con sbocco, pareti multicolore, parquet chiaro, camino classico e cornice del camino piastrellata
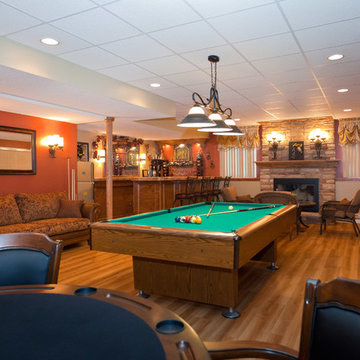
Lena Teveris
Esempio di una grande taverna stile americano con sbocco, pareti multicolore, pavimento in vinile, camino classico e cornice del camino in pietra
Esempio di una grande taverna stile americano con sbocco, pareti multicolore, pavimento in vinile, camino classico e cornice del camino in pietra
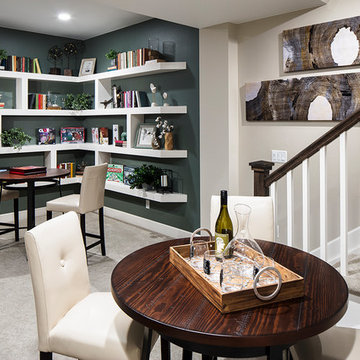
Esempio di una taverna contemporanea di medie dimensioni con sbocco, pareti multicolore, moquette e nessun camino
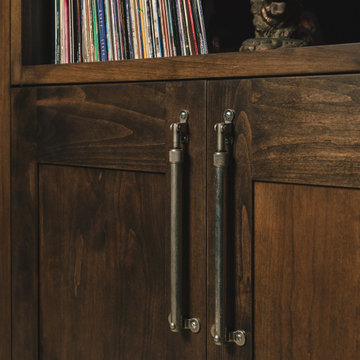
The homeowners had a very specific vision for their large daylight basement. To begin, Neil Kelly's team, led by Portland Design Consultant Fabian Genovesi, took down numerous walls to completely open up the space, including the ceilings, and removed carpet to expose the concrete flooring. The concrete flooring was repaired, resurfaced and sealed with cracks in tact for authenticity. Beams and ductwork were left exposed, yet refined, with additional piping to conceal electrical and gas lines. Century-old reclaimed brick was hand-picked by the homeowner for the east interior wall, encasing stained glass windows which were are also reclaimed and more than 100 years old. Aluminum bar-top seating areas in two spaces. A media center with custom cabinetry and pistons repurposed as cabinet pulls. And the star of the show, a full 4-seat wet bar with custom glass shelving, more custom cabinetry, and an integrated television-- one of 3 TVs in the space. The new one-of-a-kind basement has room for a professional 10-person poker table, pool table, 14' shuffleboard table, and plush seating.
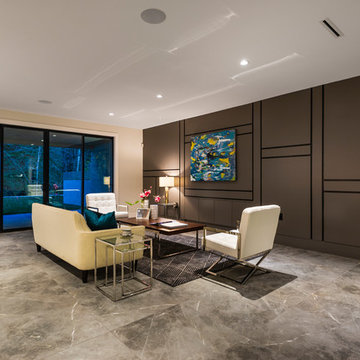
photo: Paul Grdina Photography
Esempio di una grande taverna contemporanea con sbocco, pareti multicolore, pavimento in gres porcellanato e pavimento grigio
Esempio di una grande taverna contemporanea con sbocco, pareti multicolore, pavimento in gres porcellanato e pavimento grigio
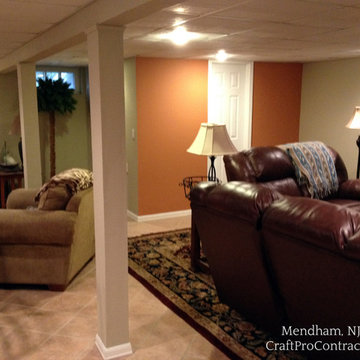
Richard J. D'Angelo, CraftPro Contracting LLC
Deep, bold paint colors, accent walls, two-color rooms with chair rail molding, acrylic alkyd trim paint. Sherwin Williams brand "Emerald" washable flat finish. Top shelf paint products and high quality techniques.
http://www.craftprocontracting.com/portfolio/painting-service-in-mendham-nj/
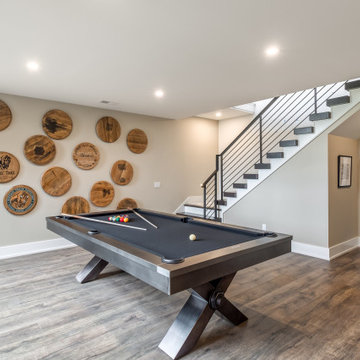
Ispirazione per una grande taverna moderna con sbocco, pareti multicolore, parquet scuro e pavimento marrone
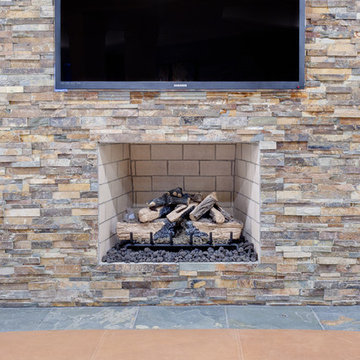
Foto di un'ampia taverna chic con sbocco, pareti multicolore, parquet chiaro, camino classico e cornice del camino piastrellata
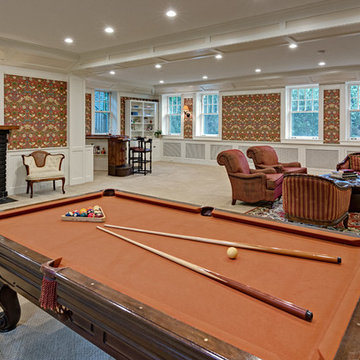
Idee per una grande taverna chic con sbocco, pareti multicolore, moquette, camino classico, cornice del camino in mattoni e pavimento beige
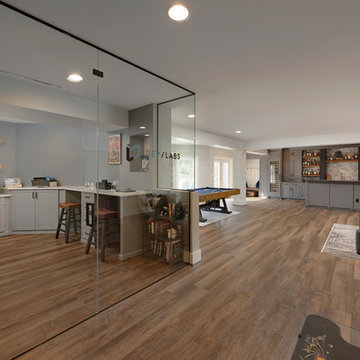
Bob Narod
Foto di una grande taverna contemporanea con sbocco e pareti multicolore
Foto di una grande taverna contemporanea con sbocco e pareti multicolore
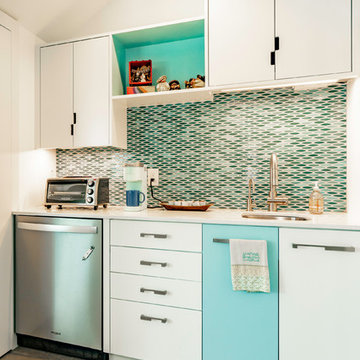
Our inspiration for this home was an updated and refined approach to Frank Lloyd Wright’s “Prairie-style”; one that responds well to the harsh Central Texas heat. By DESIGN we achieved soft balanced and glare-free daylighting, comfortable temperatures via passive solar control measures, energy efficiency without reliance on maintenance-intensive Green “gizmos” and lower exterior maintenance.
The client’s desire for a healthy, comfortable and fun home to raise a young family and to accommodate extended visitor stays, while being environmentally responsible through “high performance” building attributes, was met. Harmonious response to the site’s micro-climate, excellent Indoor Air Quality, enhanced natural ventilation strategies, and an elegant bug-free semi-outdoor “living room” that connects one to the outdoors are a few examples of the architect’s approach to Green by Design that results in a home that exceeds the expectations of its owners.
Photo by Mark Adams Media
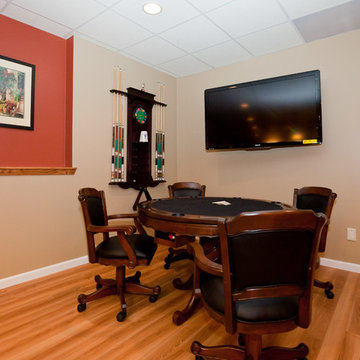
Lena Teveris
Foto di una grande taverna american style con sbocco, pareti multicolore, pavimento in vinile, camino classico e cornice del camino in pietra
Foto di una grande taverna american style con sbocco, pareti multicolore, pavimento in vinile, camino classico e cornice del camino in pietra
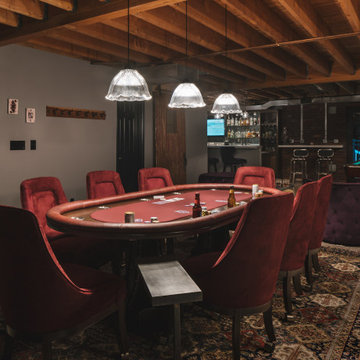
The homeowners had a very specific vision for their large daylight basement. To begin, Neil Kelly's team, led by Portland Design Consultant Fabian Genovesi, took down numerous walls to completely open up the space, including the ceilings, and removed carpet to expose the concrete flooring. The concrete flooring was repaired, resurfaced and sealed with cracks in tact for authenticity. Beams and ductwork were left exposed, yet refined, with additional piping to conceal electrical and gas lines. Century-old reclaimed brick was hand-picked by the homeowner for the east interior wall, encasing stained glass windows which were are also reclaimed and more than 100 years old. Aluminum bar-top seating areas in two spaces. A media center with custom cabinetry and pistons repurposed as cabinet pulls. And the star of the show, a full 4-seat wet bar with custom glass shelving, more custom cabinetry, and an integrated television-- one of 3 TVs in the space. The new one-of-a-kind basement has room for a professional 10-person poker table, pool table, 14' shuffleboard table, and plush seating.
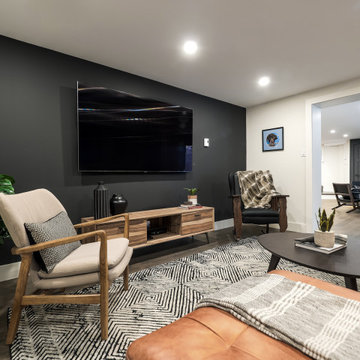
Basement bar and entertaining space designed with masculine accents.
Idee per una taverna contemporanea di medie dimensioni con sbocco, pareti multicolore e parquet scuro
Idee per una taverna contemporanea di medie dimensioni con sbocco, pareti multicolore e parquet scuro
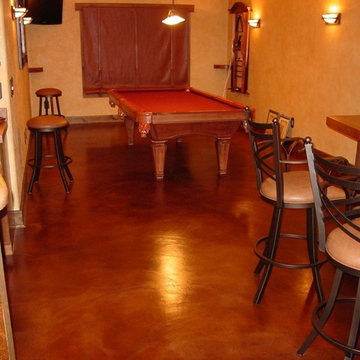
Customcrete
Foto di una grande taverna tradizionale con sbocco, pareti multicolore e pavimento in cemento
Foto di una grande taverna tradizionale con sbocco, pareti multicolore e pavimento in cemento
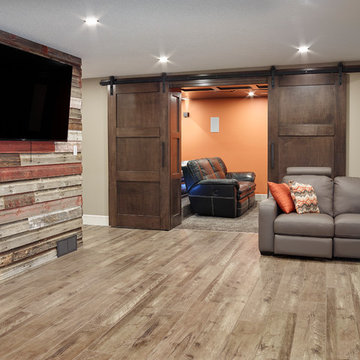
The lower level is all about entertainment and features the unique barn board from the family farm throughout. The Alair team also built the bar table from Fir, and placed glass on the centre to display more of the family’s antique arrowhead collection. The bar area boasts a beautiful solid granite backsplash.
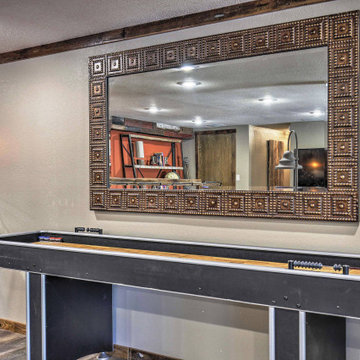
Immagine di una taverna rustica di medie dimensioni con sbocco, pareti multicolore, pavimento in vinile, camino classico, cornice del camino in metallo e pavimento marrone
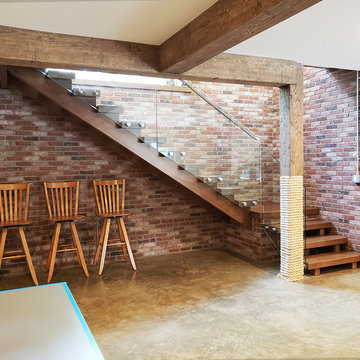
Immagine di una taverna design di medie dimensioni con sbocco, pareti multicolore, pavimento in cemento e pavimento grigio
199 Foto di taverne con sbocco e pareti multicolore
3
