282 Foto di taverne con sala giochi
Filtra anche per:
Budget
Ordina per:Popolari oggi
41 - 60 di 282 foto
1 di 3

Open basement entertainment center and game area. Concrete floors (heated) and a live edge wood bar drink ledge overlooking the sunken theatre room.
Immagine di un'ampia taverna stile rurale con sbocco, sala giochi, pareti grigie, pavimento in cemento, pavimento grigio, travi a vista e pareti in perlinato
Immagine di un'ampia taverna stile rurale con sbocco, sala giochi, pareti grigie, pavimento in cemento, pavimento grigio, travi a vista e pareti in perlinato

It's a great time to finally start that reclaimed wood accent wall you've always wanted. Our Reclaimed Distillery Wood Wall Planks are in stock and ready to ship! Factory direct sales and shipping anywhere in the U.S.
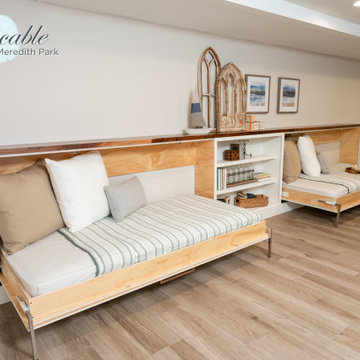
This gaming area in the basement doubles as a guest space with custom murphy bed pull downs. When the murphy beds are up they blend into the custom white wainscoting in the space and serve as a "drink shelf" for entertaining.
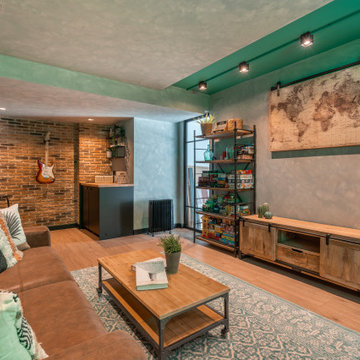
Idee per una piccola taverna industriale interrata con sala giochi, pareti grigie, pavimento in laminato, pavimento marrone, soffitto ribassato e pareti in mattoni
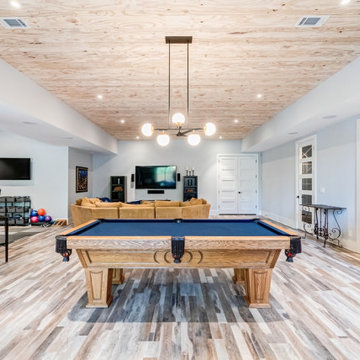
Idee per una taverna minimalista con sala giochi, pareti bianche, pavimento in vinile, soffitto in legno e pareti in perlinato
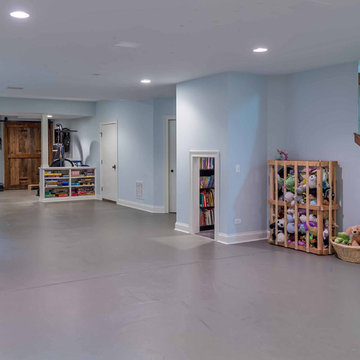
This large, light blue colored basement is complete with an exercise area, game storage, and a ton of space for indoor activities. It also has under the stair storage perfect for a cozy reading nook. The painted concrete floor makes this space perfect for riding bikes, and playing some indoor basketball.
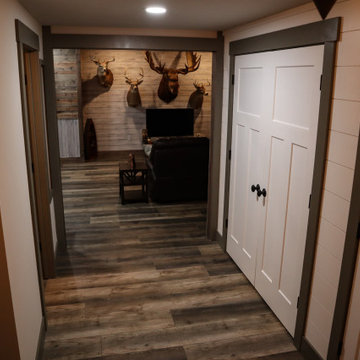
Two large closets were added to the entry area to the family room. Double 5-0 swing doors with painted 1x6 wood Craftsman Style trim.
Foto di una taverna rustica seminterrata di medie dimensioni con sala giochi, pareti grigie, pavimento in vinile, pavimento grigio, soffitto in perlinato e pareti in perlinato
Foto di una taverna rustica seminterrata di medie dimensioni con sala giochi, pareti grigie, pavimento in vinile, pavimento grigio, soffitto in perlinato e pareti in perlinato
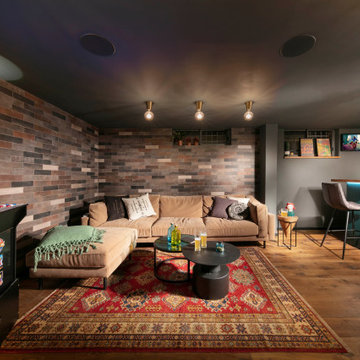
Lounge area & Game room
Ispirazione per una piccola taverna industriale seminterrata con sala giochi, pareti grigie, pavimento in legno massello medio, pavimento marrone e pareti in mattoni
Ispirazione per una piccola taverna industriale seminterrata con sala giochi, pareti grigie, pavimento in legno massello medio, pavimento marrone e pareti in mattoni

Friends and neighbors of an owner of Four Elements asked for help in redesigning certain elements of the interior of their newer home on the main floor and basement to better reflect their tastes and wants (contemporary on the main floor with a more cozy rustic feel in the basement). They wanted to update the look of their living room, hallway desk area, and stairway to the basement. They also wanted to create a 'Game of Thrones' themed media room, update the look of their entire basement living area, add a scotch bar/seating nook, and create a new gym with a glass wall. New fireplace areas were created upstairs and downstairs with new bulkheads, new tile & brick facades, along with custom cabinets. A beautiful stained shiplap ceiling was added to the living room. Custom wall paneling was installed to areas on the main floor, stairway, and basement. Wood beams and posts were milled & installed downstairs, and a custom castle-styled barn door was created for the entry into the new medieval styled media room. A gym was built with a glass wall facing the basement living area. Floating shelves with accent lighting were installed throughout - check out the scotch tasting nook! The entire home was also repainted with modern but warm colors. This project turned out beautiful!
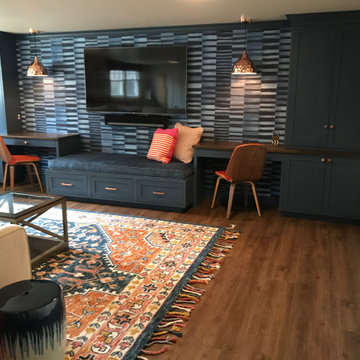
Sectional
Foto di una grande taverna tradizionale con sbocco, sala giochi, pareti blu, pavimento in vinile, pavimento marrone e carta da parati
Foto di una grande taverna tradizionale con sbocco, sala giochi, pareti blu, pavimento in vinile, pavimento marrone e carta da parati
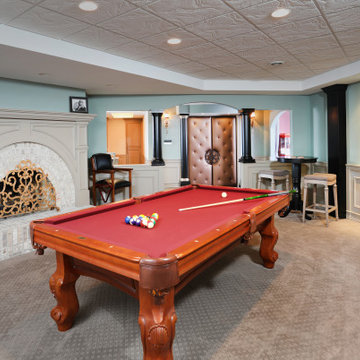
The kitchenette is the perfect place for snacks and popcorn for movie nights, not to mention ample storage for whatever your beverage of choice may be.
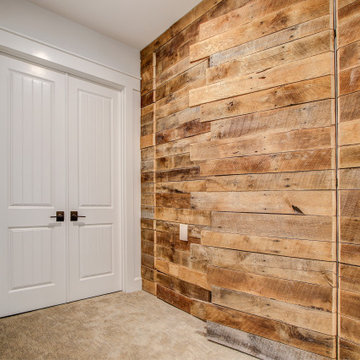
This stunning custom home in Clarksburg, MD serves as both Home and Corporate Office for Ambition Custom Homes. Nestled on 5 acres in Clarksburg, Maryland, this new home features unique privacy and beautiful year round views of Little Bennett Regional Park. This spectacular, true Modern Farmhouse features large windows, natural stone and rough hewn beams throughout.
Special features of this 10,000+ square foot home include an open floorplan on the first floor; a first floor Master Suite with Balcony and His/Hers Walk-in Closets and Spa Bath; a spacious gourmet kitchen with oversized butler pantry and large banquette eat in breakfast area; a large four-season screened-in porch which connects to an outdoor BBQ & Outdoor Kitchen area. The Lower Level boasts a separate entrance, reception area and offices for Ambition Custom Homes; and for the family provides ample room for entertaining, exercise and family activities including a game room, pottery room and sauna. The Second Floor Level has three en-suite Bedrooms with views overlooking the 1st Floor. Ample storage, a 4-Car Garage and separate Bike Storage & Work room complete the unique features of this custom home.
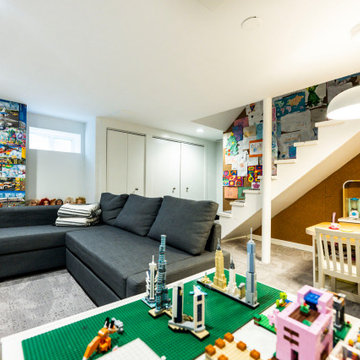
This fun rec-room features storage and display for all of the kids' legos as well as a wall clad with toy boxes
Immagine di una piccola taverna moderna interrata con sala giochi, pareti multicolore, moquette, nessun camino, pavimento grigio e carta da parati
Immagine di una piccola taverna moderna interrata con sala giochi, pareti multicolore, moquette, nessun camino, pavimento grigio e carta da parati

The use of bulkhead details throughout the space allows for further division between the office, music, tv and games areas. The wall niches, lighting, paint and wallpaper, were all choices made to draw the eye around the space while still visually linking the separated areas together.
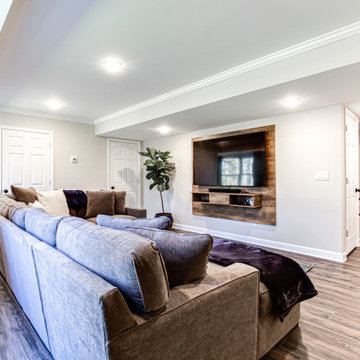
Idee per una grande taverna boho chic con sbocco, sala giochi, pareti grigie, pavimento in vinile, pavimento grigio e carta da parati
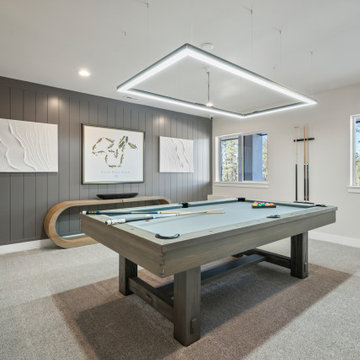
Pool Table with professional lighting with view of the golf course from the basement level
Idee per una grande taverna chic con sbocco, sala giochi, pareti grigie, moquette, pavimento grigio e pareti in perlinato
Idee per una grande taverna chic con sbocco, sala giochi, pareti grigie, moquette, pavimento grigio e pareti in perlinato
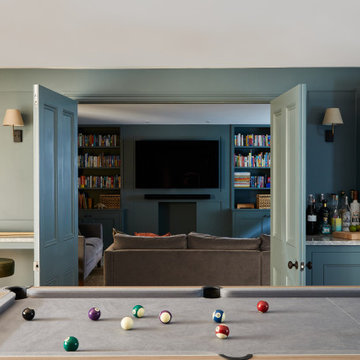
The basement games & cinema rooms of our SW17 Heaver Estate family home were dark and cold, so we added panelling, wall lights, a bespoke bar area & Roman blinds to make them feel cosier
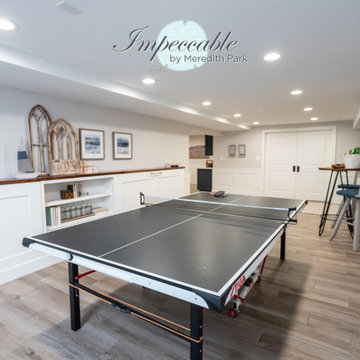
This gaming area in the basement doubles as a guest space with custom murphy bed pull downs. When the murphy beds are up they blend into the custom white wainscoting in the space and serve as a "drink shelf" for entertaining.
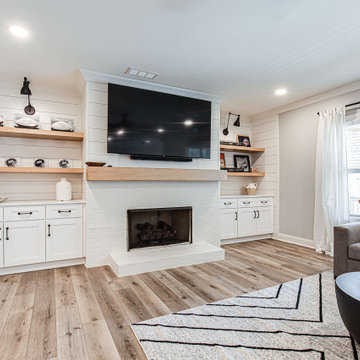
Ispirazione per una grande taverna country con sbocco, sala giochi, pareti grigie, pavimento in vinile, camino classico, cornice del camino in perlinato, pavimento multicolore e boiserie
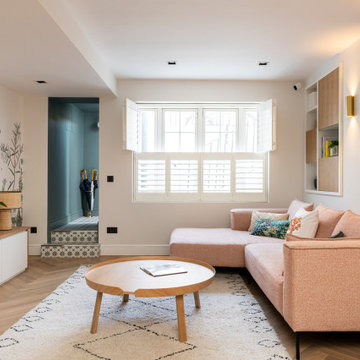
A mix of light terracotta and green shades. Brass and oak details.
Idee per una grande taverna contemporanea seminterrata con sala giochi, pareti bianche, parquet chiaro, nessun camino, pavimento beige e carta da parati
Idee per una grande taverna contemporanea seminterrata con sala giochi, pareti bianche, parquet chiaro, nessun camino, pavimento beige e carta da parati
282 Foto di taverne con sala giochi
3