57 Foto di taverne con sala giochi e pavimento in gres porcellanato
Filtra anche per:
Budget
Ordina per:Popolari oggi
1 - 20 di 57 foto
1 di 3

The family room area in this basement features a whitewashed brick fireplace with custom mantle surround, custom builtins with lots of storage and butcher block tops. Navy blue wallpaper and brass pop-over lights accent the fireplace wall. The elevated bar behind the sofa is perfect for added seating. Behind the elevated bar is an entertaining bar with navy cabinets, open shelving and quartz countertops.
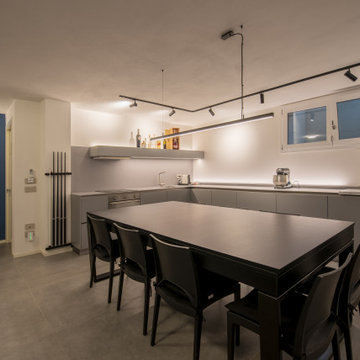
una cucina con un impatto minimo nell'ambiente, senza pensili e con basi chiuse per nascondere anche la zona lavanderia. In primo piano il tavolo con una seconda funzione, il biliardo.
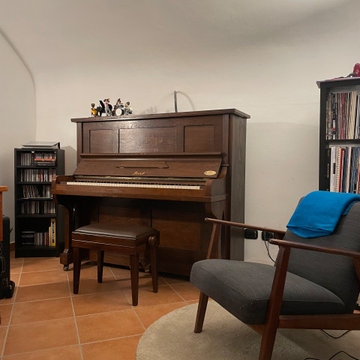
Immagine di un'ampia taverna minimal interrata con sala giochi, pareti bianche, pavimento in gres porcellanato, pavimento rosso e soffitto a volta
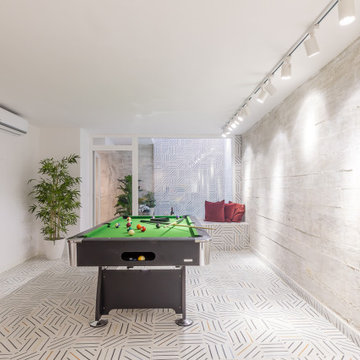
Idee per una grande taverna minimal seminterrata con sala giochi, pareti multicolore, pavimento in gres porcellanato, nessun camino e pavimento multicolore

The terrace was an unfinished space with load-bearing columns in traffic areas. We add eight “faux” columns and beams to compliment and balance necessary existing ones. The new columns and beams hide structural necessities, and as shown with this bar, they help define different areas. This is needed so they help deliver the needed symmetry. The columns are wrapped in mitered, reclaimed wood and accented with steel collars around their crowns, thus becoming architectural elements.
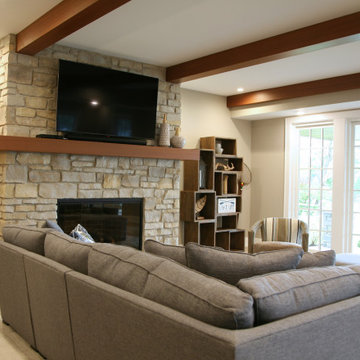
The tv viewing area of the lower level has plenty of seating for a big game. The wall of windows overlooks the lake and makes this basement feel light and sunny every day of the year.

La cornice, il vetro e le bocchette del camino ed i profili angolari tutti neri come il rivestimento, creano un monolite in marmo nero, che lo fa diventare il "protagonista" dell'ambiente.
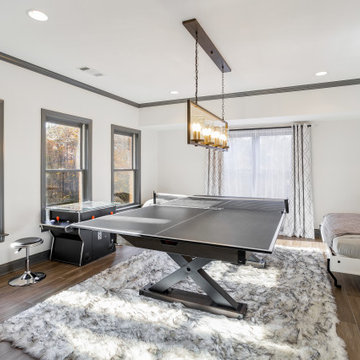
This incredible basement remodel includes a game room with custom murphy beds and built ins, a ping pong table and fun accent pieces throughout.
Esempio di una grande taverna classica con sbocco, sala giochi, pareti bianche, pavimento in gres porcellanato e pavimento marrone
Esempio di una grande taverna classica con sbocco, sala giochi, pareti bianche, pavimento in gres porcellanato e pavimento marrone
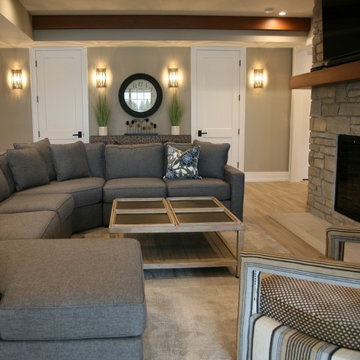
The tv viewing area of the lower level has plenty of seating for a big game. The wall of windows overlooks the lake and makes this basement feel light and sunny every day of the year.
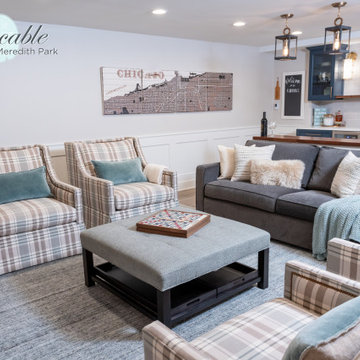
The family room area in this basement features a whitewashed brick fireplace with custom mantle surround, custom builtins with lots of storage and butcher block tops. Navy blue wallpaper and brass pop-over lights accent the fireplace wall. The elevated bar behind the sofa is perfect for added seating. Behind the elevated bar is an entertaining bar with navy cabinets, open shelving and quartz countertops.

Immagine di una grande taverna interrata con sala giochi, pareti bianche, pavimento in gres porcellanato, camino classico, cornice del camino in legno, pavimento grigio, soffitto in legno e pareti in legno
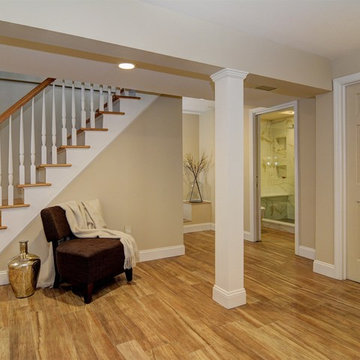
Remodeled basement features new porcelain tile with wood appearance, basement bath and laundry room. Kasdan Construction Management, InHouse Photography.
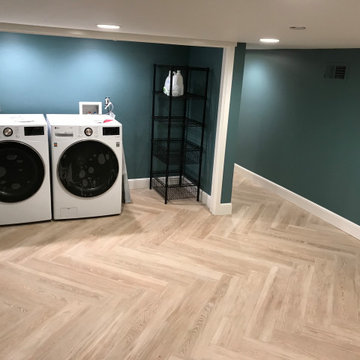
Foto di una piccola taverna american style con sbocco, sala giochi, pareti verdi, pavimento in gres porcellanato, cornice del camino in legno e pavimento beige

That cold basement, cellar, that wasn't very useful. You don't have idea what to do with? This is where Powerpillar comes in. We plan and design the whole space to which you also add value to your home and create more useful space.
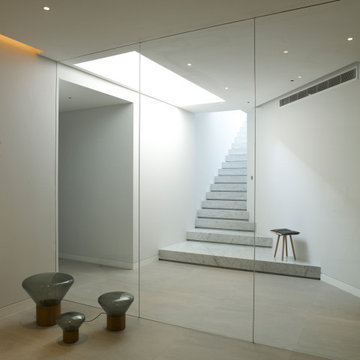
Remodel of a 100sqm house and gardens in Hampstead Garden Suburb area
Foto di una grande taverna minimal seminterrata con sala giochi, pareti bianche, pavimento in gres porcellanato, pavimento beige e soffitto ribassato
Foto di una grande taverna minimal seminterrata con sala giochi, pareti bianche, pavimento in gres porcellanato, pavimento beige e soffitto ribassato
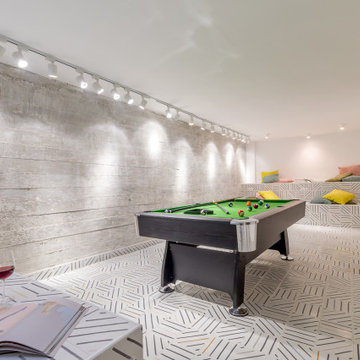
Idee per una grande taverna design seminterrata con sala giochi, pareti multicolore, pavimento in gres porcellanato, nessun camino e pavimento multicolore
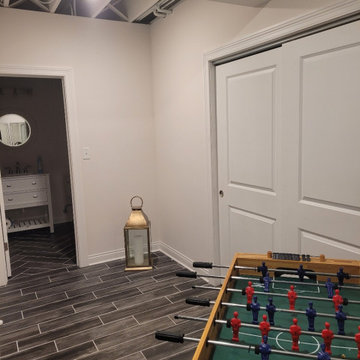
Foto di una taverna chic interrata di medie dimensioni con sala giochi, pareti bianche, pavimento in gres porcellanato, pavimento marrone e travi a vista
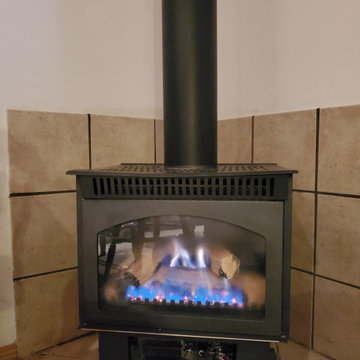
gas Fireplace installed with tile surround
Esempio di una taverna moderna di medie dimensioni con sbocco, sala giochi, pareti beige, pavimento in gres porcellanato, camino classico, cornice del camino piastrellata, pavimento beige, soffitto a volta e pannellatura
Esempio di una taverna moderna di medie dimensioni con sbocco, sala giochi, pareti beige, pavimento in gres porcellanato, camino classico, cornice del camino piastrellata, pavimento beige, soffitto a volta e pannellatura
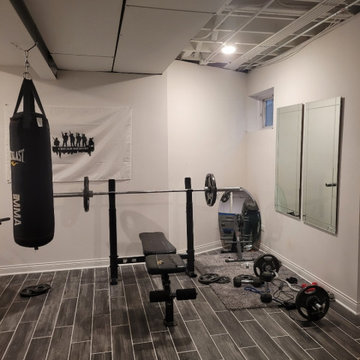
Idee per una taverna tradizionale interrata di medie dimensioni con sala giochi, pareti bianche, pavimento in gres porcellanato, pavimento marrone e travi a vista
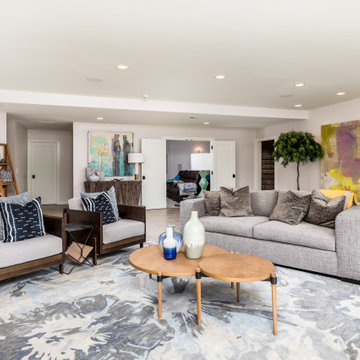
Esempio di una taverna con sbocco, sala giochi, pareti bianche, pavimento in gres porcellanato, camino classico, cornice del camino in pietra e pavimento grigio
57 Foto di taverne con sala giochi e pavimento in gres porcellanato
1