48 Foto di taverne con sala giochi e pavimento in cemento
Filtra anche per:
Budget
Ordina per:Popolari oggi
21 - 40 di 48 foto
1 di 3
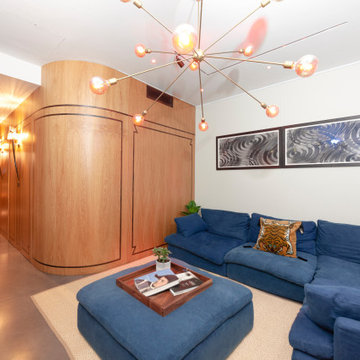
This space was originally designed as an exhibition space for art on the wall. However, approaching the finish of the buit a family had been formed and the use changed into a family room.
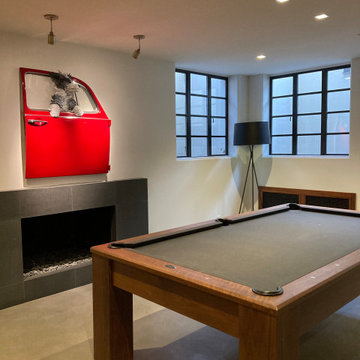
Game room with automated lighting and fireplace
Foto di una taverna minimalista seminterrata di medie dimensioni con sala giochi, pareti bianche, pavimento in cemento, camino classico, cornice del camino in pietra e pavimento grigio
Foto di una taverna minimalista seminterrata di medie dimensioni con sala giochi, pareti bianche, pavimento in cemento, camino classico, cornice del camino in pietra e pavimento grigio
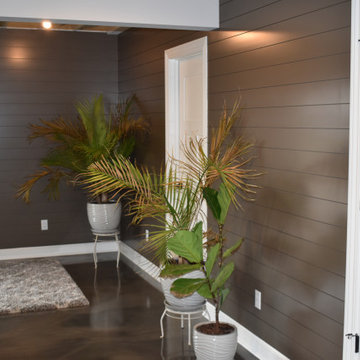
Entire basement finish-out project for new home
Idee per una grande taverna classica con sbocco, sala giochi, pareti multicolore, pavimento in cemento, pavimento multicolore, travi a vista e pareti in perlinato
Idee per una grande taverna classica con sbocco, sala giochi, pareti multicolore, pavimento in cemento, pavimento multicolore, travi a vista e pareti in perlinato
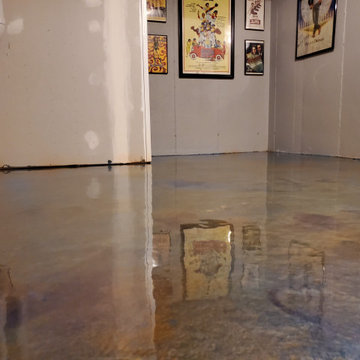
Metallic epoxy floor for a basement office
Idee per una taverna contemporanea di medie dimensioni con sala giochi, pavimento in cemento e pavimento multicolore
Idee per una taverna contemporanea di medie dimensioni con sala giochi, pavimento in cemento e pavimento multicolore
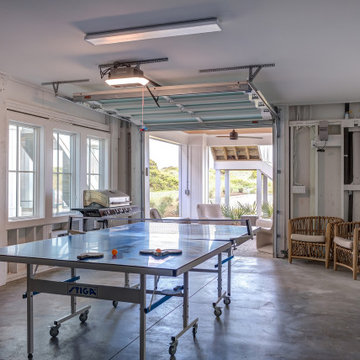
This brand new Beach House took 2 and half years to complete. The home owners art collection inspired the interior design. The artwork starts in the entry and continues down the hall to the 6 bedrooms.
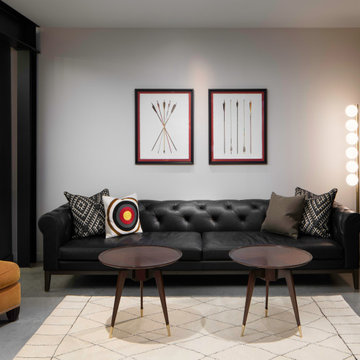
A modern, chic, camp-influenced bowling lounge is the perfect spot to relax and keep score during family bowling tournaments. A streaming view of the lakefront means you'll never miss friends arriving at the dock.
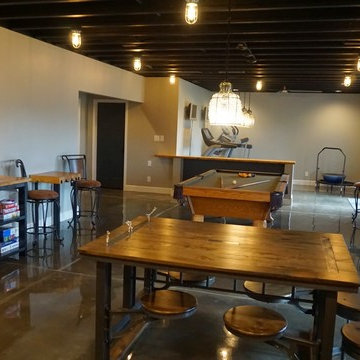
Self
Ispirazione per una grande taverna minimalista con sala giochi, pareti grigie, pavimento in cemento, nessun camino e sbocco
Ispirazione per una grande taverna minimalista con sala giochi, pareti grigie, pavimento in cemento, nessun camino e sbocco
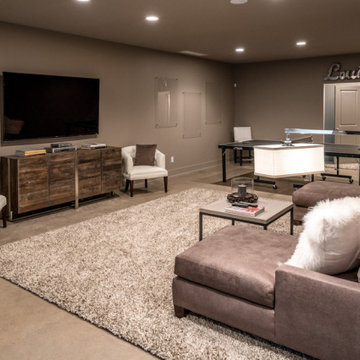
Foto di una taverna tradizionale interrata con sala giochi, pareti marroni, pavimento marrone e pavimento in cemento
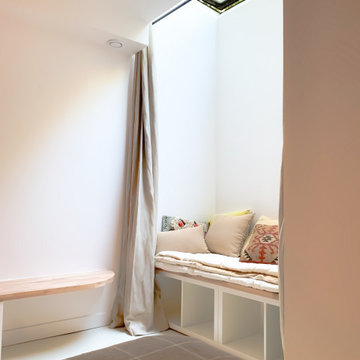
Rénovation souplex
Foto di una taverna interrata con sala giochi, pareti bianche, pavimento in cemento, pavimento bianco e boiserie
Foto di una taverna interrata con sala giochi, pareti bianche, pavimento in cemento, pavimento bianco e boiserie
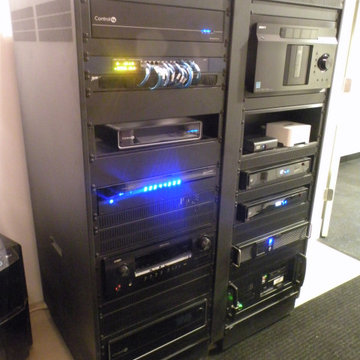
Our clients live in a country club community and were looking to renovate their unfinished basement. The client knew he wanted to include a gym, theater, and gaming center.
We incorporated a Home Automation system for this project, providing for music playback, movie watching, lighting control, and security integration.
Our challenges included a short construction deadline and several structural issues. The original basement had a floor-to-ceiling height of 8’-0” with several columns running down the center of the basement that interfered with the seating area of the theater. Our design/build team installed a second beam adjacent to the original to help distribute the load, enabling the removal of columns.
The theater had a water meter projecting a foot out from the front wall. We retrofitted a piece of A/V acoustically treated furniture to hide the meter and gear.
This homeowner originally planned to include a putting green on his project, until we demonstrated a Visual Sports Golf Simulator. The ceiling height was two feet short of optimal swing height for a simulator. Our client was committed, we excavated the corner of the basement to lower the floor. To accent the space, we installed a custom mural printed on carpet, based upon a photograph from the neighboring fairway of the client’s home. By adding custom high-impact glass walls, partygoers can join in on the fun and watch the action unfold while the sports enthusiasts can view the party or ball game on TV! The Visual Sports system allows guests and family to not only enjoy golf, but also sports such as hockey, baseball, football, soccer, and basketball.
We overcame the structural and visual challenges of the space by using floor-to-glass walls, removal of columns, an interesting mural, and reflective floor surfaces. The client’s expectations were exceeded in every aspect of their project, as evidenced in their video testimonial and the fact that all trades were invited to their catered Open House! The client enjoys his golf simulator so much he had tape on five of his fingers and his wife informed us he has formed two golf leagues! This project transformed an unused basement into a visually stunning space providing the client the ultimate fun get-a-away!
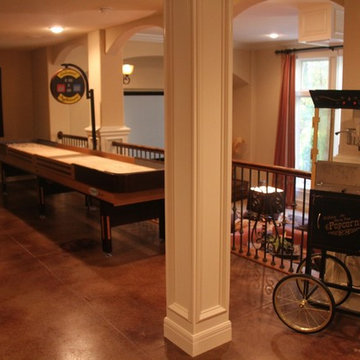
Foto di una grande taverna tradizionale con pareti beige, nessun camino, sala giochi, pavimento in cemento e pavimento marrone
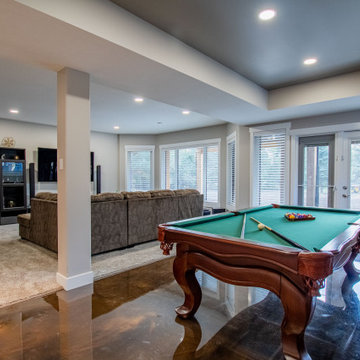
Epoxy floors, Walkout basement, and a ton of natural light
Foto di una grande taverna minimal con sbocco, sala giochi, pareti beige, pavimento in cemento, pavimento marrone e soffitto a cassettoni
Foto di una grande taverna minimal con sbocco, sala giochi, pareti beige, pavimento in cemento, pavimento marrone e soffitto a cassettoni
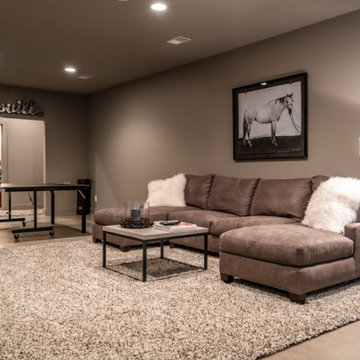
Esempio di una taverna classica interrata con sala giochi, pareti marroni, pavimento marrone e pavimento in cemento
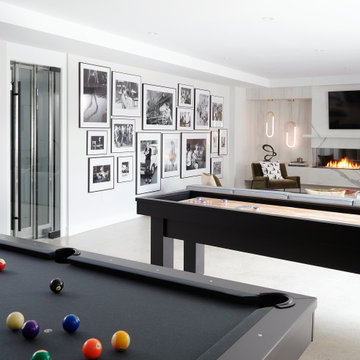
Esempio di un'ampia taverna minimal con sbocco, sala giochi, pareti bianche, pavimento in cemento, camino ad angolo, cornice del camino in pietra e pavimento grigio
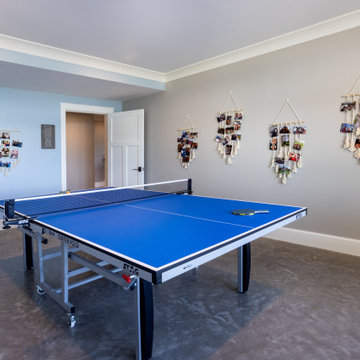
Our clients were relocating from the upper peninsula to the lower peninsula and wanted to design a retirement home on their Lake Michigan property. The topography of their lot allowed for a walk out basement which is practically unheard of with how close they are to the water. Their view is fantastic, and the goal was of course to take advantage of the view from all three levels. The positioning of the windows on the main and upper levels is such that you feel as if you are on a boat, water as far as the eye can see. They were striving for a Hamptons / Coastal, casual, architectural style. The finished product is just over 6,200 square feet and includes 2 master suites, 2 guest bedrooms, 5 bathrooms, sunroom, home bar, home gym, dedicated seasonal gear / equipment storage, table tennis game room, sauna, and bonus room above the attached garage. All the exterior finishes are low maintenance, vinyl, and composite materials to withstand the blowing sands from the Lake Michigan shoreline.
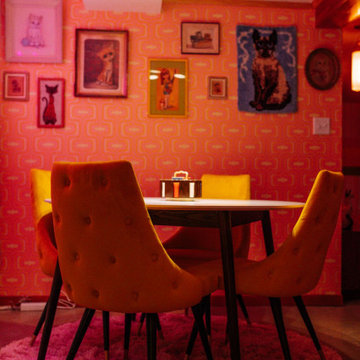
Idee per una grande taverna moderna interrata con sala giochi, pareti arancioni, pavimento in cemento e carta da parati
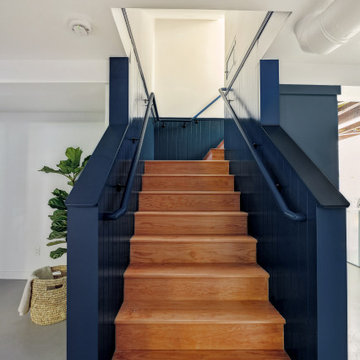
The owners of this beautiful 1908 NE Portland home wanted to breathe new life into their unfinished basement and dysfunctional main-floor bathroom and mudroom. Our goal was to create comfortable and practical spaces, while staying true to the preferences of the homeowners and age of the home.
The existing half bathroom and mudroom were situated in what was originally an enclosed back porch. The homeowners wanted to create a full bathroom on the main floor, along with a functional mudroom off the back entrance. Our team completely gutted the space, reframed the walls, leveled the flooring, and installed upgraded amenities, including a solid surface shower, custom cabinetry, blue tile and marmoleum flooring, and Marvin wood windows.
In the basement, we created a laundry room, designated workshop and utility space, and a comfortable family area to shoot pool. The renovated spaces are now up-to-code with insulated and finished walls, heating & cooling, epoxy flooring, and refurbished windows.
The newly remodeled spaces achieve the homeowner's desire for function, comfort, and to preserve the unique quality & character of their 1908 residence.
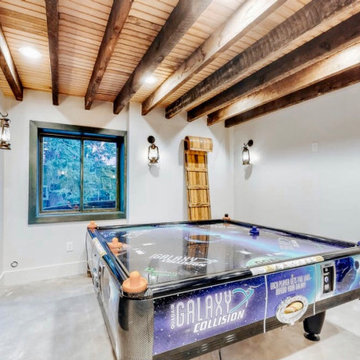
Idee per una taverna stile rurale seminterrata di medie dimensioni con sala giochi, pareti bianche, pavimento in cemento, pavimento grigio e travi a vista
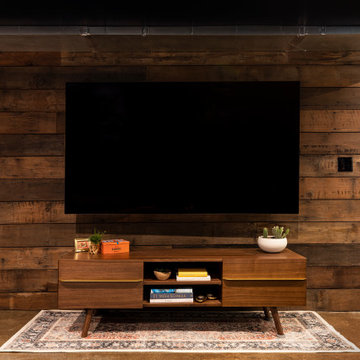
A hand selected, reclaimed wood wall behind the TV makes a perfect focal point for the family room, and also helps to frame the one duct that couldn't be tucked into the ceiling, making it feel more intentional.
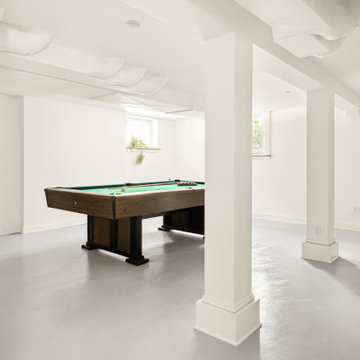
The owners of this beautiful 1908 NE Portland home wanted to breathe new life into their unfinished basement and dysfunctional main-floor bathroom and mudroom. Our goal was to create comfortable and practical spaces, while staying true to the preferences of the homeowners and age of the home.
The existing half bathroom and mudroom were situated in what was originally an enclosed back porch. The homeowners wanted to create a full bathroom on the main floor, along with a functional mudroom off the back entrance. Our team completely gutted the space, reframed the walls, leveled the flooring, and installed upgraded amenities, including a solid surface shower, custom cabinetry, blue tile and marmoleum flooring, and Marvin wood windows.
In the basement, we created a laundry room, designated workshop and utility space, and a comfortable family area to shoot pool. The renovated spaces are now up-to-code with insulated and finished walls, heating & cooling, epoxy flooring, and refurbished windows.
The newly remodeled spaces achieve the homeowner's desire for function, comfort, and to preserve the unique quality & character of their 1908 residence.
48 Foto di taverne con sala giochi e pavimento in cemento
2