573 Foto di taverne con pavimento verde e pavimento bianco
Filtra anche per:
Budget
Ordina per:Popolari oggi
61 - 80 di 573 foto
1 di 3
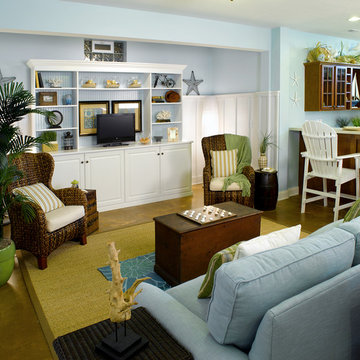
Make your basement a fabulous multi-purpose space the entire family can use.
Immagine di una taverna costiera con pavimento verde
Immagine di una taverna costiera con pavimento verde
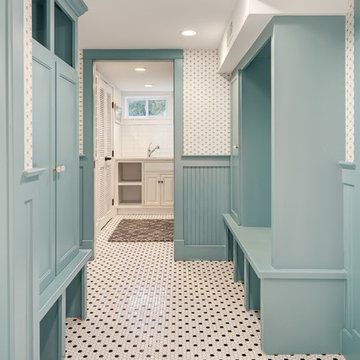
Immagine di una taverna eclettica seminterrata di medie dimensioni con pareti bianche, nessun camino e pavimento bianco
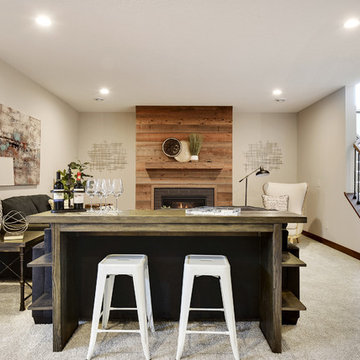
Idee per una grande taverna tradizionale seminterrata con pareti grigie, moquette, camino classico, cornice del camino in mattoni e pavimento bianco
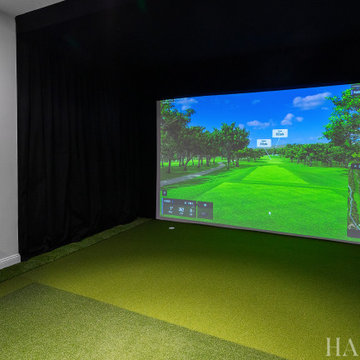
Foto di una piccola taverna chic interrata con pareti bianche, pavimento in vinile e pavimento verde

Call it what you want: a man cave, kid corner, or a party room, a basement is always a space in a home where the imagination can take liberties. Phase One accentuated the clients' wishes for an industrial lower level complete with sealed flooring, a full kitchen and bathroom and plenty of open area to let loose.
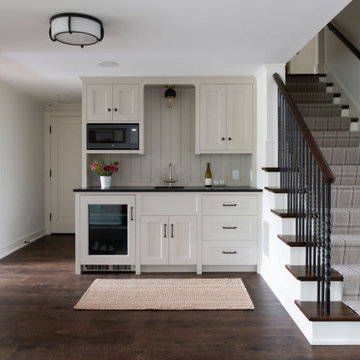
Contractor: Dovetail Renovation
Photography: Scott Amundson
Ispirazione per una taverna tradizionale con pavimento bianco
Ispirazione per una taverna tradizionale con pavimento bianco
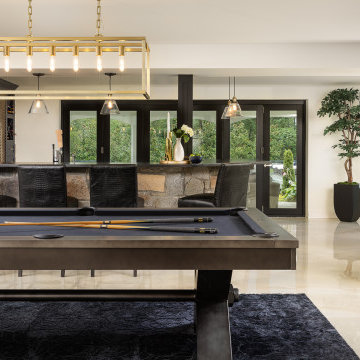
Chic. Moody. Sexy. These are just a few of the words that come to mind when I think about the W Hotel in downtown Bellevue, WA. When my client came to me with this as inspiration for her Basement makeover, I couldn’t wait to get started on the transformation. Everything from the poured concrete floors to mimic Carrera marble, to the remodeled bar area, and the custom designed billiard table to match the custom furnishings is just so luxe! Tourmaline velvet, embossed leather, and lacquered walls adds texture and depth to this multi-functional living space.
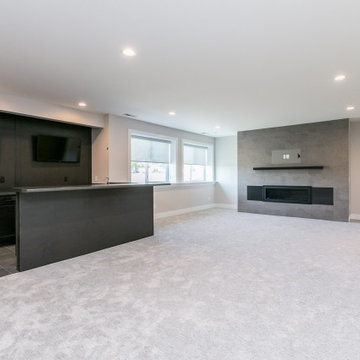
Lower level with wet bar
Ispirazione per una taverna contemporanea seminterrata con angolo bar, moquette, camino lineare Ribbon, cornice del camino piastrellata e pavimento bianco
Ispirazione per una taverna contemporanea seminterrata con angolo bar, moquette, camino lineare Ribbon, cornice del camino piastrellata e pavimento bianco
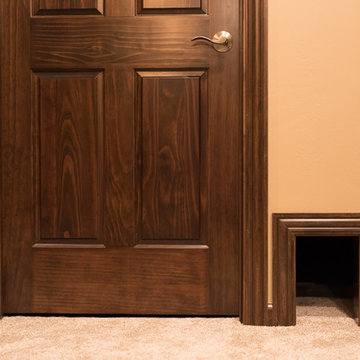
Here's a closer look at the cat door so he can get to his litter box.
Ispirazione per una taverna contemporanea interrata con pareti beige, moquette, camino bifacciale, cornice del camino in pietra e pavimento bianco
Ispirazione per una taverna contemporanea interrata con pareti beige, moquette, camino bifacciale, cornice del camino in pietra e pavimento bianco
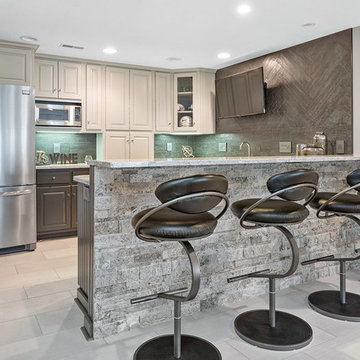
Esempio di una taverna minimalista di medie dimensioni con sbocco, pareti grigie, nessun camino, cornice del camino in pietra e pavimento bianco
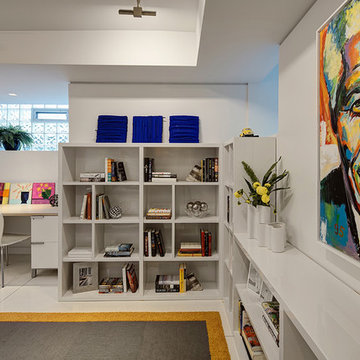
Built-in shelving and benches create a simple, yet cozy vignette in the back corner of the room.
Not only did the designers strive for a clean design throughout the gallery, but also continued the theme through to the adjoining wine cellar and tasting room, office area and full bath. The home office is enclosed by bright yellow shelving and custom desk space by Neff, as well as a “secret” door that doubles as another surface on which to hang art.
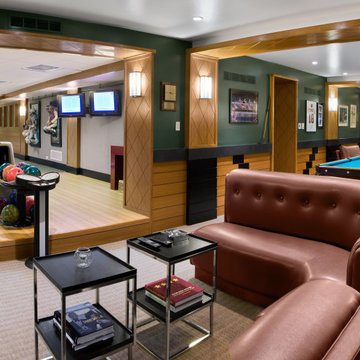
Ispirazione per una taverna chic interrata con pareti verdi, moquette, nessun camino, pavimento bianco, boiserie e pareti in legno
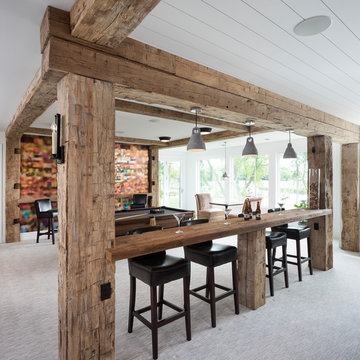
Immagine di una taverna tradizionale con sbocco, moquette e pavimento bianco
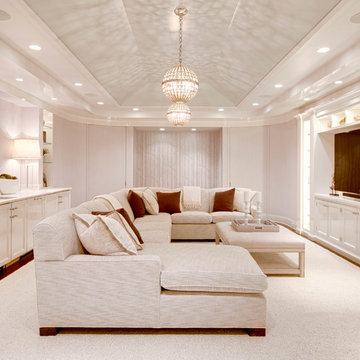
Esempio di una grande taverna minimal con sbocco, pareti beige, parquet scuro, nessun camino e pavimento bianco
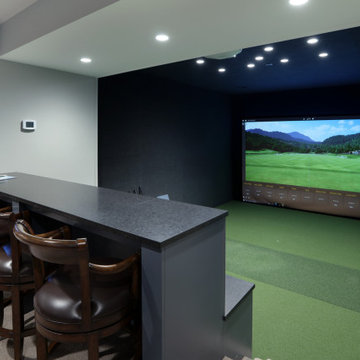
Ispirazione per una grande taverna design con sala giochi, pareti bianche e pavimento verde
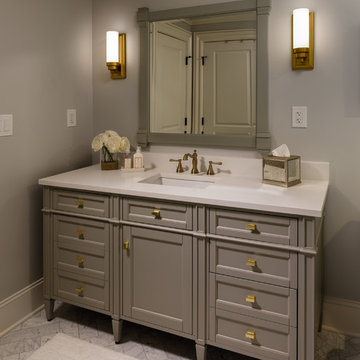
The beautiful bath remodel features a transitional style vanity with satin brass fixtures in Urban Gray with a Snow White quartz counter-top and undermount sink. This bathroom is the perfect combination of style and functionality.
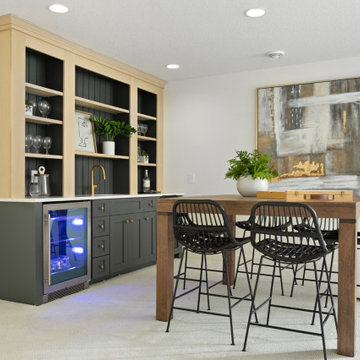
Primrose Model - Garden Villa Collection
Pricing, floorplans, virtual tours, community information and more at https://www.robertthomashomes.com/
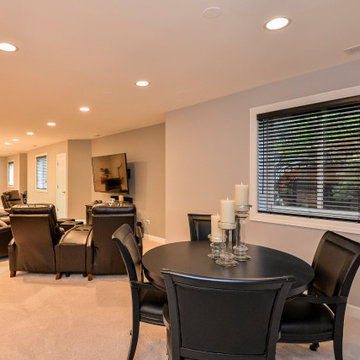
Idee per una grande taverna design seminterrata con pareti grigie, moquette, nessun camino e pavimento bianco
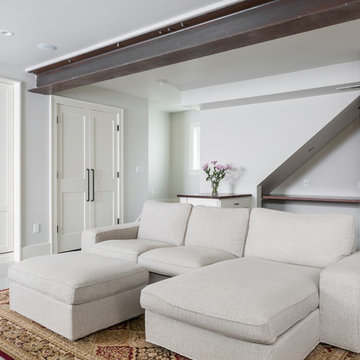
© Cindy Apple Photography
Idee per una taverna design di medie dimensioni con sbocco, pareti bianche, pavimento in cemento e pavimento bianco
Idee per una taverna design di medie dimensioni con sbocco, pareti bianche, pavimento in cemento e pavimento bianco
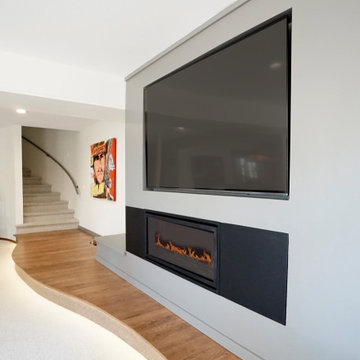
Foto di una taverna minimalista di medie dimensioni con sbocco, pareti bianche, moquette, camino classico, cornice del camino in metallo e pavimento bianco
573 Foto di taverne con pavimento verde e pavimento bianco
4