530 Foto di taverne con pavimento rosa e pavimento bianco
Filtra anche per:
Budget
Ordina per:Popolari oggi
61 - 80 di 530 foto
1 di 3
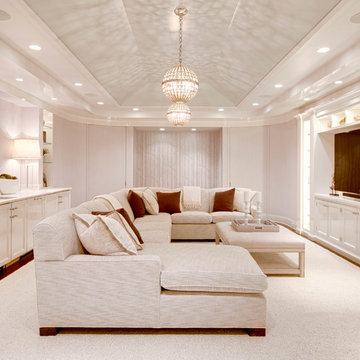
Esempio di una grande taverna minimal con sbocco, pareti beige, parquet scuro, nessun camino e pavimento bianco
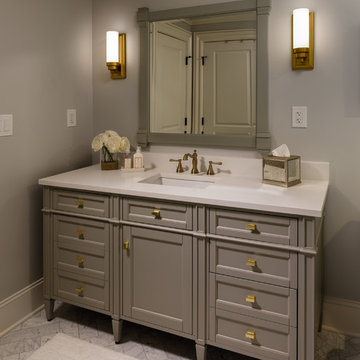
The beautiful bath remodel features a transitional style vanity with satin brass fixtures in Urban Gray with a Snow White quartz counter-top and undermount sink. This bathroom is the perfect combination of style and functionality.
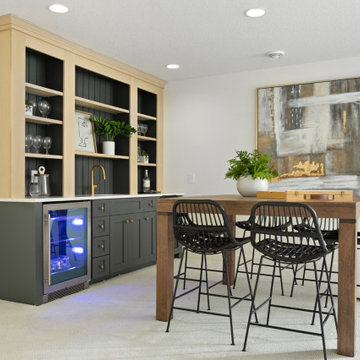
Primrose Model - Garden Villa Collection
Pricing, floorplans, virtual tours, community information and more at https://www.robertthomashomes.com/
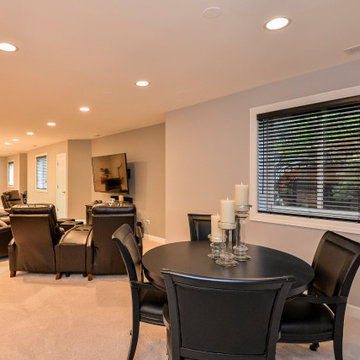
Idee per una grande taverna design seminterrata con pareti grigie, moquette, nessun camino e pavimento bianco
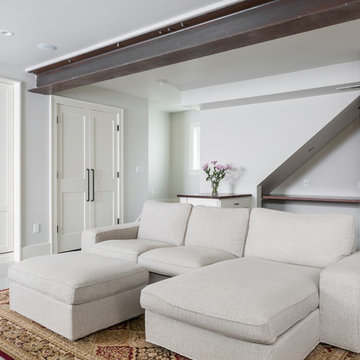
© Cindy Apple Photography
Idee per una taverna design di medie dimensioni con sbocco, pareti bianche, pavimento in cemento e pavimento bianco
Idee per una taverna design di medie dimensioni con sbocco, pareti bianche, pavimento in cemento e pavimento bianco
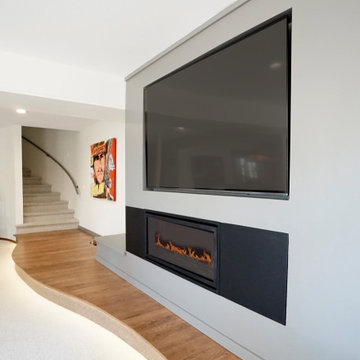
Foto di una taverna minimalista di medie dimensioni con sbocco, pareti bianche, moquette, camino classico, cornice del camino in metallo e pavimento bianco
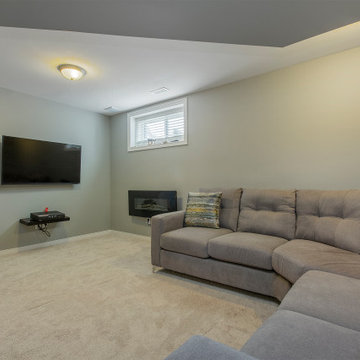
Foto di una taverna chic seminterrata di medie dimensioni con pareti grigie, moquette, nessun camino e pavimento bianco
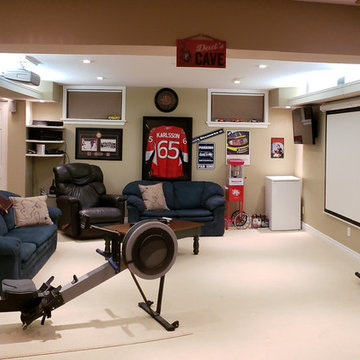
Convert your unused basement space to a cozy home theatre, sports bar, study, and work out room all in one.
Ispirazione per una taverna tradizionale interrata di medie dimensioni con pareti beige, moquette, camino classico, cornice del camino in pietra e pavimento bianco
Ispirazione per una taverna tradizionale interrata di medie dimensioni con pareti beige, moquette, camino classico, cornice del camino in pietra e pavimento bianco
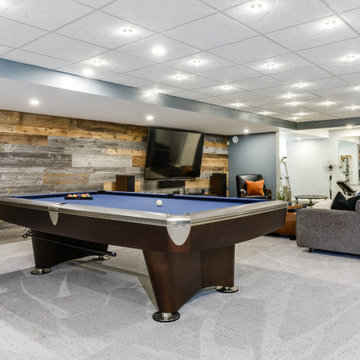
This basement renovation features a large wall made of reclaimed barn board wood.
If you’re looking to add a rustic touch to your space while also keeping the environment front of mind, consider using reclaimed wood for your next project.
Utilizing reclaimed wood as an accent wall, piece of furniture or decor statement is a growing trend in home renovations that is here to stay. These clients decided to use reclaimed barnboard as an accent wall for their basement renovation, which serves as a gorgeous focal point for the room.
Reclaimed wood is also a great option from an environmental standpoint. When you choose reclaimed wood instead of investing in fresh lumber, you are helping to preserve the natural timber resources for additional future uses. Less demand for fresh lumber means less logging and therefore less deforestation - a win-win!
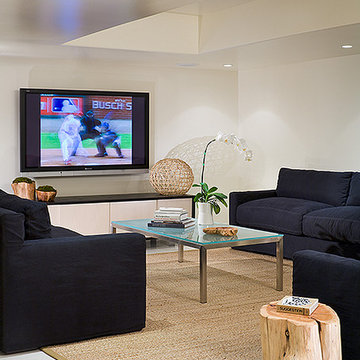
we took a low ceiling dark basement and designed a bright and modern new level to this grand home. the homeowner wanted an "apartment" feel to the lower level and it needed to serve as the locker/spa area for the new back yard pool.
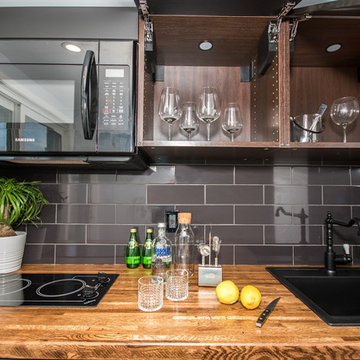
A contemporary walk out basement in Mississauga, designed and built by Wilde North Interiors. Includes an open plan main space with multi fold doors that close off to create a bedroom or open up for parties. Also includes a compact 3 pc washroom and stand out black kitchenette completely kitted with sleek cook top, microwave, dish washer and more.
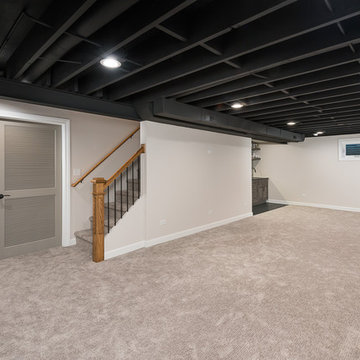
Picture Perfect House
Esempio di una grande taverna chic interrata con pareti bianche, moquette, nessun camino e pavimento bianco
Esempio di una grande taverna chic interrata con pareti bianche, moquette, nessun camino e pavimento bianco
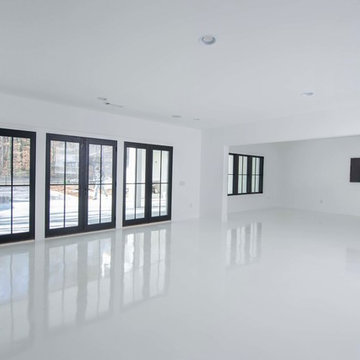
had no idea the client liked color and was equal parts shocked and trilled when she said she wanted these colorful retro appliances from the Big Chill. BUT what really makes this space so stand out is the WHITE HOT epoxy floors that are fabulous and shiny and reflective and white!! Photo by Woodie Williams Photography.
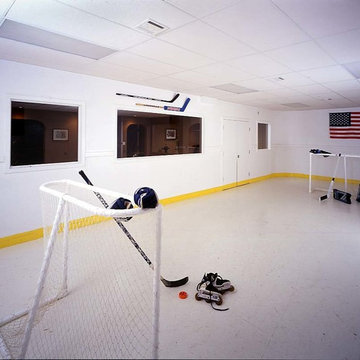
At T&K, the customer is king, here we designed an in-home roller hockey arena for this customer.
Esempio di una grande taverna design con sbocco, pareti bianche, pavimento in laminato e pavimento bianco
Esempio di una grande taverna design con sbocco, pareti bianche, pavimento in laminato e pavimento bianco
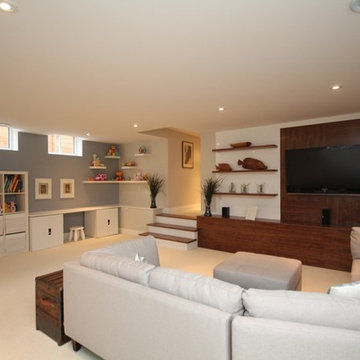
New sunken basement under new addition
Ispirazione per una taverna design seminterrata di medie dimensioni con moquette, pavimento bianco e pareti grigie
Ispirazione per una taverna design seminterrata di medie dimensioni con moquette, pavimento bianco e pareti grigie
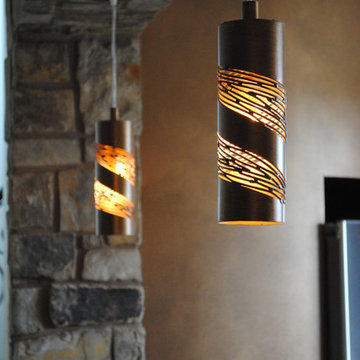
Basement sitting room between wet bar and home theatre room.
Idee per un'ampia taverna design con sbocco, pareti beige, pavimento in gres porcellanato, camino classico, cornice del camino in pietra e pavimento bianco
Idee per un'ampia taverna design con sbocco, pareti beige, pavimento in gres porcellanato, camino classico, cornice del camino in pietra e pavimento bianco
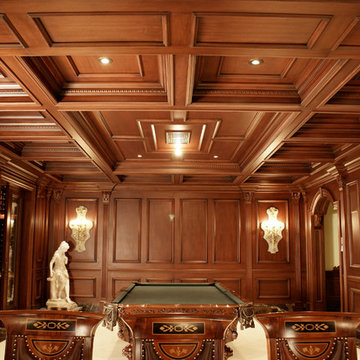
Immagine di una grande taverna classica interrata con pareti marroni, pavimento in gres porcellanato, camino classico, cornice del camino in legno e pavimento bianco
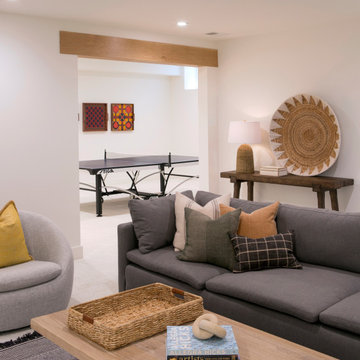
Basement finished to include game room, family room, shiplap wall treatment, sliding barn door and matching beam, new staircase, home gym, locker room and bathroom in addition to wine bar area.
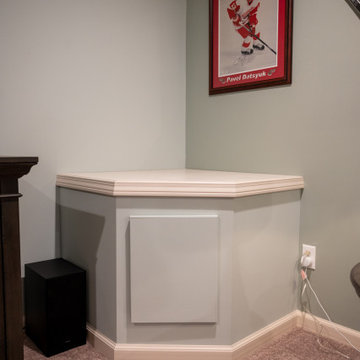
Ispirazione per una taverna classica di medie dimensioni con moquette e pavimento rosa
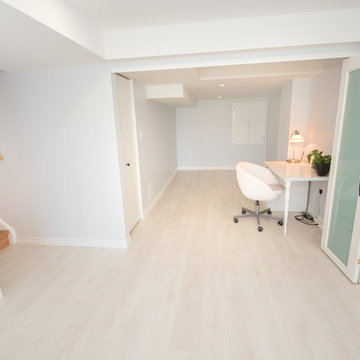
A contemporary walk out basement in Mississauga, designed and built by Wilde North Interiors. Includes an open plan main space with multi fold doors that close off to create a bedroom or open up for parties. Also includes a compact 3 pc washroom and stand out black kitchenette completely kitted with sleek cook top, microwave, dish washer and more.
530 Foto di taverne con pavimento rosa e pavimento bianco
4