197 Foto di taverne con pavimento nero
Filtra anche per:
Budget
Ordina per:Popolari oggi
101 - 120 di 197 foto
1 di 2
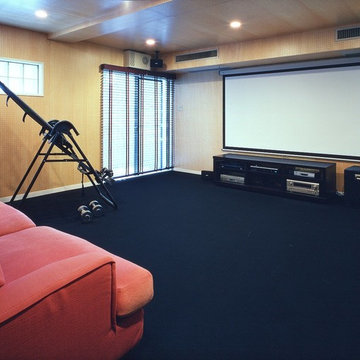
Nacasa&Partners
Immagine di una taverna moderna seminterrata di medie dimensioni con pareti beige, moquette, nessun camino e pavimento nero
Immagine di una taverna moderna seminterrata di medie dimensioni con pareti beige, moquette, nessun camino e pavimento nero
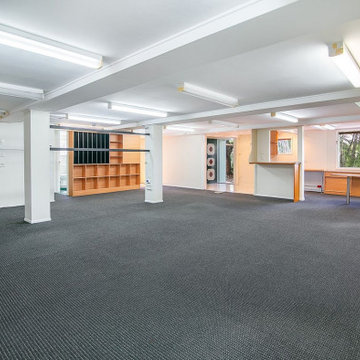
Contemporary Home-office renovation. White interiors, dark grey carpet, exposed beams. Large game room and home office with good lighting and built ins for storage. Macquarie St Home Office by Birchall & Partners Architects.
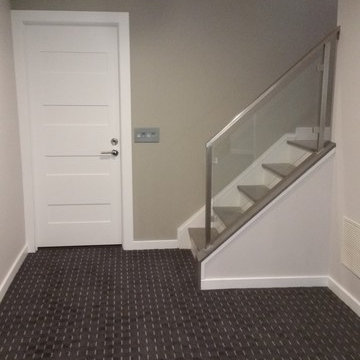
Contemporary basement with glass and stainless steel rail, custom doors with stainless steel hardware, carpeting and paint consultation.
Ispirazione per un'ampia taverna contemporanea con sbocco, pareti grigie, moquette e pavimento nero
Ispirazione per un'ampia taverna contemporanea con sbocco, pareti grigie, moquette e pavimento nero
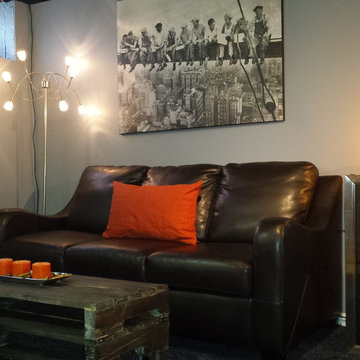
Idee per una taverna industriale interrata di medie dimensioni con pareti grigie, pavimento in cemento e pavimento nero
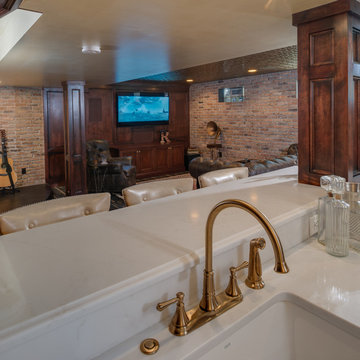
Phoenix Photographic
Esempio di una taverna eclettica seminterrata di medie dimensioni con pareti multicolore, pavimento in gres porcellanato, cornice del camino in mattoni e pavimento nero
Esempio di una taverna eclettica seminterrata di medie dimensioni con pareti multicolore, pavimento in gres porcellanato, cornice del camino in mattoni e pavimento nero
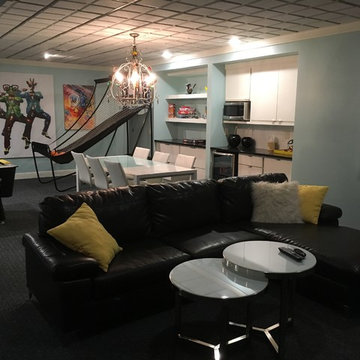
Ispirazione per una grande taverna design interrata con pareti blu, moquette, nessun camino e pavimento nero
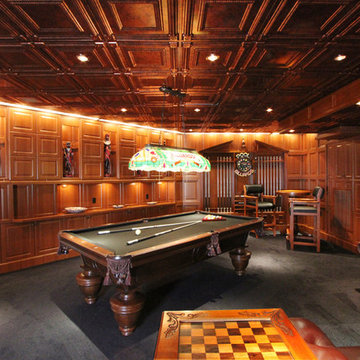
Ispirazione per una taverna eclettica di medie dimensioni con moquette, camino classico, cornice del camino in pietra e pavimento nero
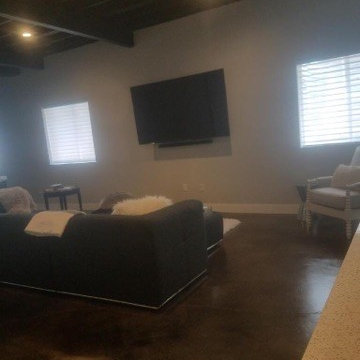
Esempio di una grande taverna interrata con pavimento in cemento e pavimento nero
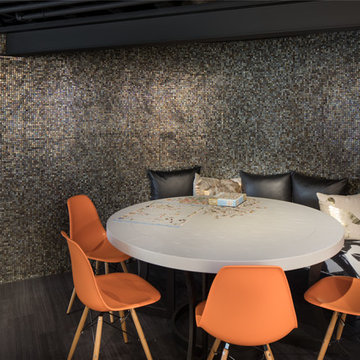
Ispirazione per una grande taverna classica con sbocco, pareti grigie, parquet scuro e pavimento nero
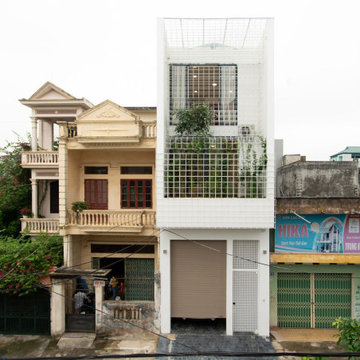
Foto di una taverna american style interrata di medie dimensioni con pareti nere, parquet scuro e pavimento nero
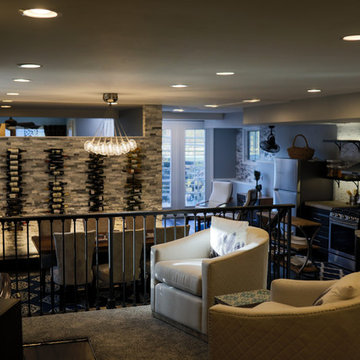
Ispirazione per una taverna design di medie dimensioni con sbocco, pareti grigie, pavimento in cemento, stufa a legna, cornice del camino in pietra e pavimento nero
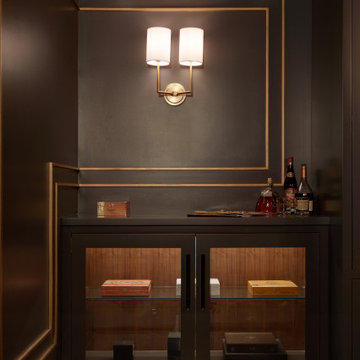
Indulge in the ultimate retreat for cigar enthusiasts with this exquisite basement cigar room. As you step down, you're enveloped by the inviting scent of premium tobacco and the soft ambiance that beckons you to relax and unwind. This room is a sanctuary designed with impeccable attention to detail. The walls feature divided drawers, thoughtfully organized to accommodate your diverse collection. Glass display cabinets elegantly showcase your most cherished cigars, allowing their beauty and craftsmanship to shine.
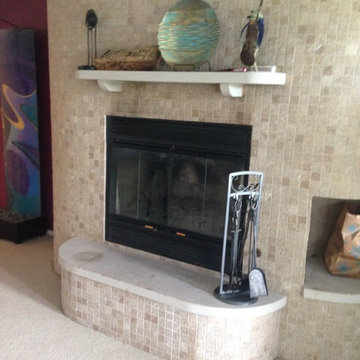
Esempio di una taverna moderna con pavimento in gres porcellanato, camino classico, cornice del camino piastrellata e pavimento nero
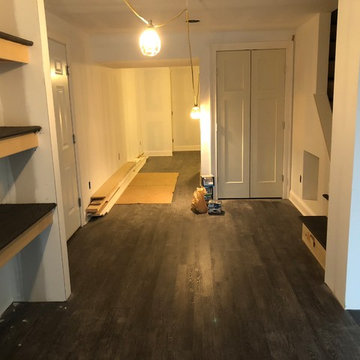
Custom book shelving, vinyl flooring
Immagine di una taverna design di medie dimensioni con pavimento in vinile e pavimento nero
Immagine di una taverna design di medie dimensioni con pavimento in vinile e pavimento nero
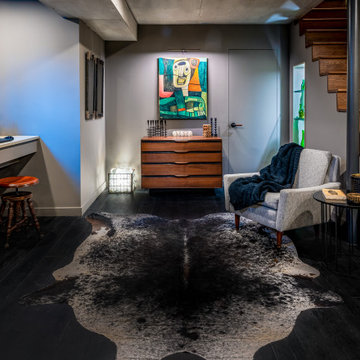
Solid walnut was selected for the stair treads and risers to with a matching walnut mid-century style dresser. A modernist oil painting was selected as the focal point above the dresser, with salvaged industrial windows reglazed with antique mirror glass off to the left. A custom light box was assembled with vintage glass arranged in a vintage metal crate. Black metal door hardware with walnut levers was used for all new frameless doors. Adjacent to the stair, we paired a reupholstered Swedish Dux lounge chair with vintage cowhide rug and smoked glass and iron side table from a local vintage shop.
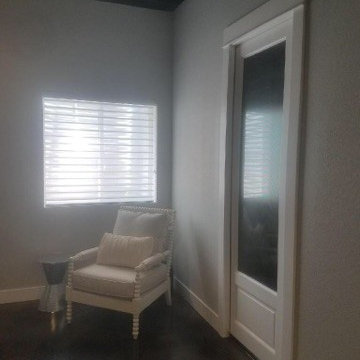
Esempio di una grande taverna interrata con pavimento in cemento e pavimento nero
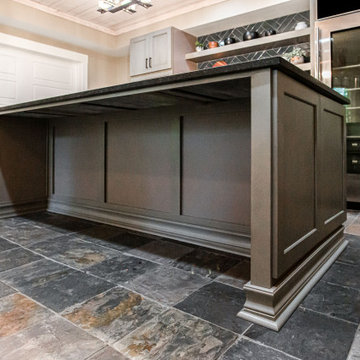
Immagine di una grande taverna classica con sbocco, angolo bar, pareti grigie, pavimento in ardesia, pavimento nero e soffitto in legno
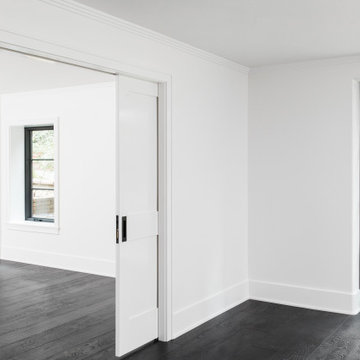
Full basement remodel in Buckhead area of Atlanta, Ga. Took a basement made up of small rooms and opened it up to one major entreatment area with a bedroom and bath. Laundry room was relocated to another area of the basement and made twice the size with tons of storage. Lots of windows and doors to make the space light and bright. New floors, white paint on walls, Renovated bath with heated floors for guests.
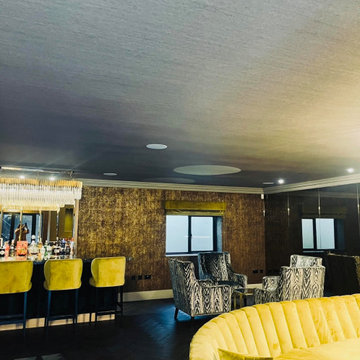
Transforming the basement into a stylish and functional space, I carefully curated a design that seamlessly blended a TV area with a sophisticated bar set up. In the TV area we built a large media wall to accommodate the large high definition TV with plush seating arrangements. An inviting space for entertainment and relaxation providing a warm and cozy ambiance. Behind the sofa the bar area exuded elegance with a sleek countertop, chic bar stools and custom cabinetry for storage. The overall design harmoniosly integrated both areas, providing a perfect balance between entertainment and socialising, making the basement a versatile and welcoming retreat for gatherings and leisure.
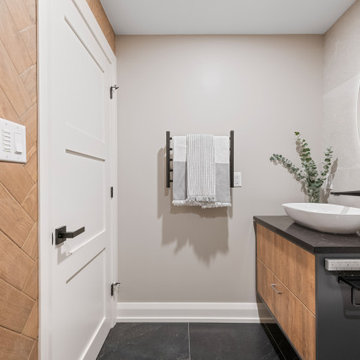
Floating vanity, heated towel bar, and wood tiling in herringbone pattern
Idee per una taverna contemporanea seminterrata di medie dimensioni con home theatre, pareti grigie, pavimento con piastrelle in ceramica, nessun camino e pavimento nero
Idee per una taverna contemporanea seminterrata di medie dimensioni con home theatre, pareti grigie, pavimento con piastrelle in ceramica, nessun camino e pavimento nero
197 Foto di taverne con pavimento nero
6