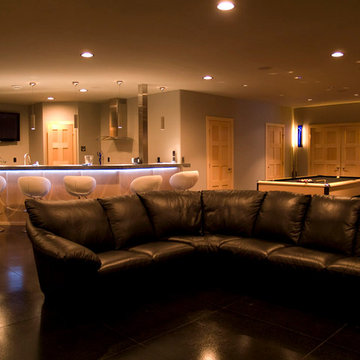266 Foto di taverne con pavimento nero e pavimento giallo
Filtra anche per:
Budget
Ordina per:Popolari oggi
21 - 40 di 266 foto
1 di 3

The lower level living room.
Photos by Gibeon Photography
Foto di una taverna rustica con pareti beige, cornice del camino in legno, camino lineare Ribbon e pavimento nero
Foto di una taverna rustica con pareti beige, cornice del camino in legno, camino lineare Ribbon e pavimento nero
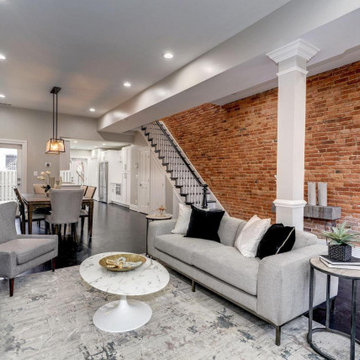
Enjoy this beautifully remodeled and fully furnished living room
Esempio di una taverna tradizionale di medie dimensioni con sbocco, pareti grigie, parquet scuro, camino classico, cornice del camino in mattoni e pavimento nero
Esempio di una taverna tradizionale di medie dimensioni con sbocco, pareti grigie, parquet scuro, camino classico, cornice del camino in mattoni e pavimento nero
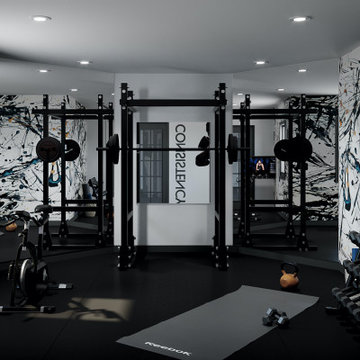
This new basement design starts The Bar design features crystal pendant lights in addition to the standard recessed lighting to create the perfect ambiance when sitting in the napa beige upholstered barstools. The beautiful quartzite countertop is outfitted with a stainless-steel sink and faucet and a walnut flip top area. The Screening and Pool Table Area are sure to get attention with the delicate Swarovski Crystal chandelier and the custom pool table. The calming hues of blue and warm wood tones create an inviting space to relax on the sectional sofa or the Love Sac bean bag chair for a movie night. The Sitting Area design, featuring custom leather upholstered swiveling chairs, creates a space for comfortable relaxation and discussion around the Capiz shell coffee table. The wall sconces provide a warm glow that compliments the natural wood grains in the space. The Bathroom design contrasts vibrant golds with cool natural polished marbles for a stunning result. By selecting white paint colors with the marble tiles, it allows for the gold features to really shine in a room that bounces light and feels so calming and clean. Lastly the Gym includes a fold back, wall mounted power rack providing the option to have more floor space during your workouts. The walls of the Gym are covered in full length mirrors, custom murals, and decals to keep you motivated and focused on your form.
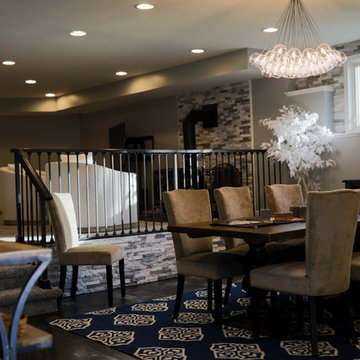
Ispirazione per una taverna minimal di medie dimensioni con sbocco, pareti grigie, pavimento in cemento, stufa a legna, cornice del camino in pietra e pavimento nero

Phoenix Photographic
Immagine di una taverna boho chic seminterrata di medie dimensioni con pareti multicolore, pavimento in gres porcellanato, cornice del camino in mattoni e pavimento nero
Immagine di una taverna boho chic seminterrata di medie dimensioni con pareti multicolore, pavimento in gres porcellanato, cornice del camino in mattoni e pavimento nero
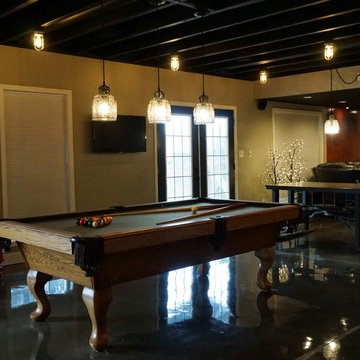
Self
Ispirazione per una grande taverna minimalista con sbocco, pareti grigie, pavimento in cemento e pavimento nero
Ispirazione per una grande taverna minimalista con sbocco, pareti grigie, pavimento in cemento e pavimento nero

Greg Hadley
Immagine di una grande taverna contemporanea seminterrata con pareti bianche, pavimento in cemento, nessun camino e pavimento nero
Immagine di una grande taverna contemporanea seminterrata con pareti bianche, pavimento in cemento, nessun camino e pavimento nero
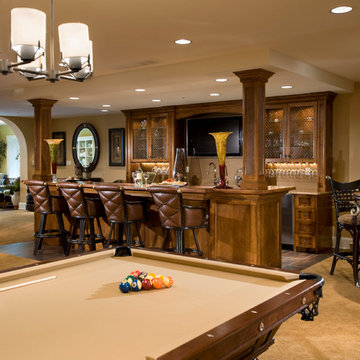
Jay Greene Photography
Esempio di una taverna tradizionale con pareti beige, moquette, nessun camino e pavimento giallo
Esempio di una taverna tradizionale con pareti beige, moquette, nessun camino e pavimento giallo
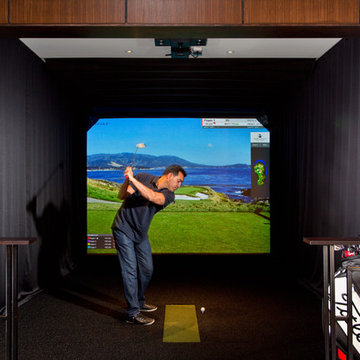
The golf simulator with a turf floor, projector and full-size screen lets anyone perfect their swing, even on a rainy day.
Scott Bergmann Photography
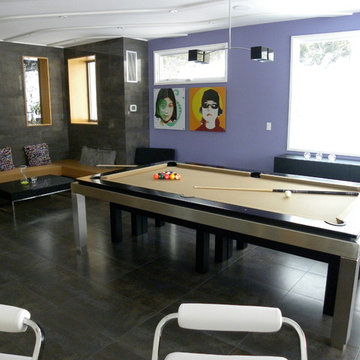
9ft Tribeca Stainless Steel Pool Table with black satin rails, stainless legs, Simonis Camel cloth. Black satin benches. Black satin dining top optional.
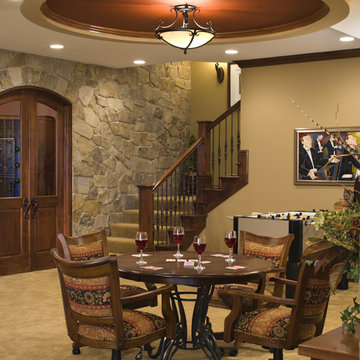
A recently completed John Kraemer & Sons home on Lake Minnetonka's Wayzata Bay.
Photography: Landmark Photography
Ispirazione per una taverna stile marino con pareti beige, moquette, nessun camino e pavimento giallo
Ispirazione per una taverna stile marino con pareti beige, moquette, nessun camino e pavimento giallo
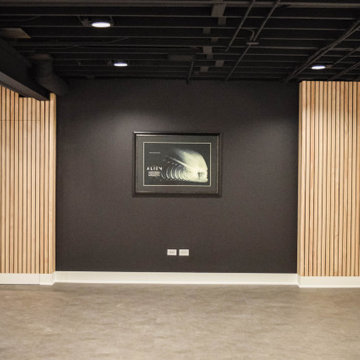
Ispirazione per una taverna minimalista interrata con pareti nere, pavimento in laminato e pavimento nero
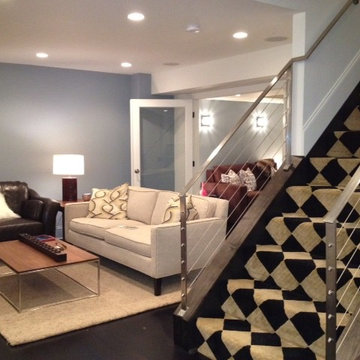
Esempio di una taverna minimal interrata di medie dimensioni con pareti blu, parquet scuro, nessun camino e pavimento nero
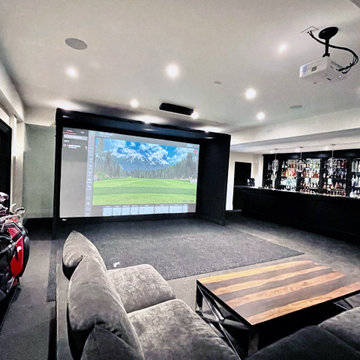
In-home golf simulator featuring Carl's Golf enclosure, BenQ projector, Uneekor EYE XO swing tracker
Idee per una grande taverna minimalista interrata con sala giochi, pavimento nero, pareti bianche e moquette
Idee per una grande taverna minimalista interrata con sala giochi, pavimento nero, pareti bianche e moquette
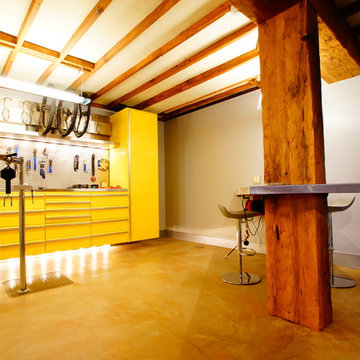
Root cellar basement addition below a country farm home.
Immagine di una taverna contemporanea con pavimento giallo
Immagine di una taverna contemporanea con pavimento giallo
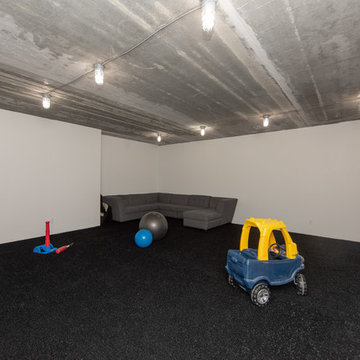
Jared Medley
Foto di un'ampia taverna classica interrata con pareti beige, pavimento in laminato, nessun camino e pavimento nero
Foto di un'ampia taverna classica interrata con pareti beige, pavimento in laminato, nessun camino e pavimento nero
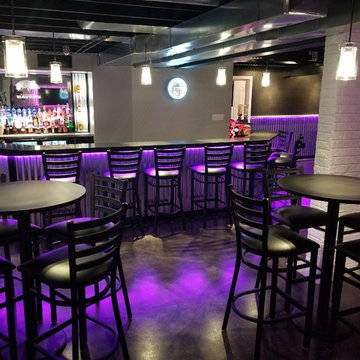
Esempio di una grande taverna industriale con sbocco, pareti grigie, pavimento in cemento e pavimento nero
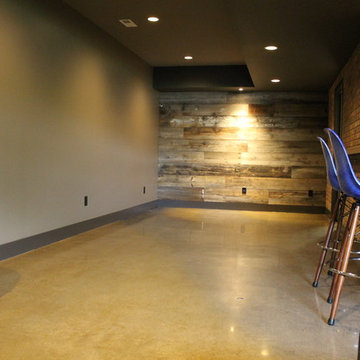
For this residential project on the North side of Fort Wayne, Indiana we used a penetrating dye to color the concrete. We started by grinding the floor to remove the cure and seal, and going through the necessary passes to bring the floor to an 800-level shine - a reflective shine that is easy to maintain. We then cleaned the floor, added the custom dye, (with a mixture of black and sand), rinsed the floor, densified and finished with a final polish.
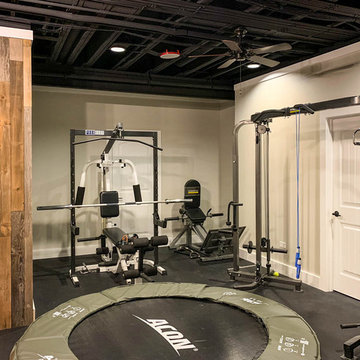
Foto di una grande taverna country con sbocco, pareti beige, pavimento in vinile e pavimento nero
266 Foto di taverne con pavimento nero e pavimento giallo
2
