166 Foto di taverne con pavimento multicolore
Filtra anche per:
Budget
Ordina per:Popolari oggi
61 - 80 di 166 foto
1 di 3
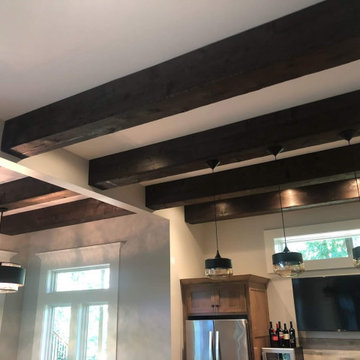
These fabulous faux beams were wrapped in 2x12 cedar and distressed by the painters then stained.
Immagine di una taverna tradizionale con pareti grigie, pavimento in vinile e pavimento multicolore
Immagine di una taverna tradizionale con pareti grigie, pavimento in vinile e pavimento multicolore
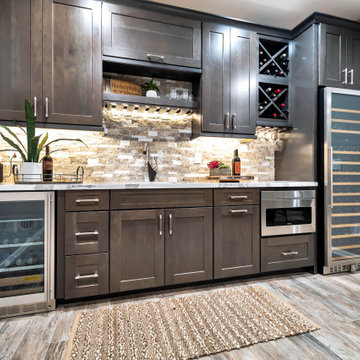
Ispirazione per una grande taverna classica con pareti grigie, pavimento in gres porcellanato e pavimento multicolore
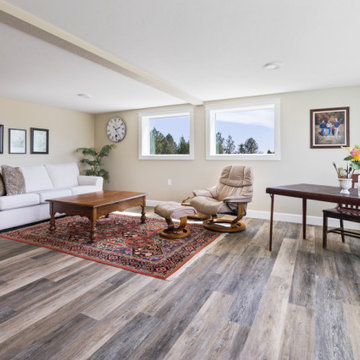
Esempio di un'ampia taverna country con sbocco, sala giochi, pareti bianche, pavimento in vinile e pavimento multicolore
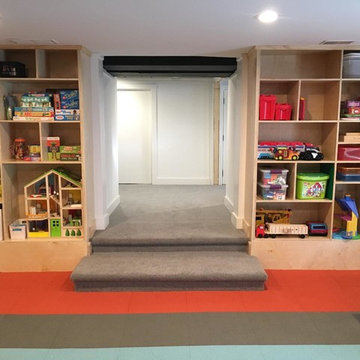
Idee per una grande taverna contemporanea con moquette, pareti marroni e pavimento multicolore
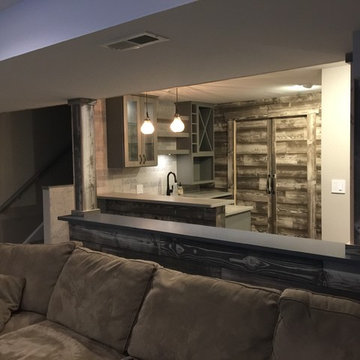
Basement bar with seating, barn wood, concrete, entertainment area flagstone tile, floating shelves, glass, grey cabinetry custom home wet bar, pebble tile, pendant lighting, pocket doors, professional design, quartzite top, recessed lighting, shiplap siding, sliding barn doors, custom Tile.
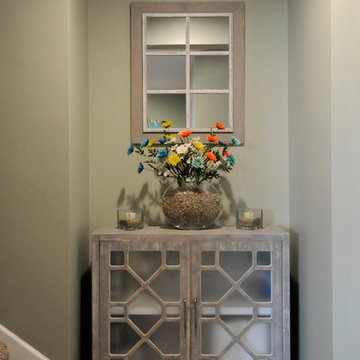
Bob Geifer Photography
Ispirazione per una grande taverna tropicale seminterrata con pareti verdi, moquette, camino lineare Ribbon, cornice del camino in pietra e pavimento multicolore
Ispirazione per una grande taverna tropicale seminterrata con pareti verdi, moquette, camino lineare Ribbon, cornice del camino in pietra e pavimento multicolore
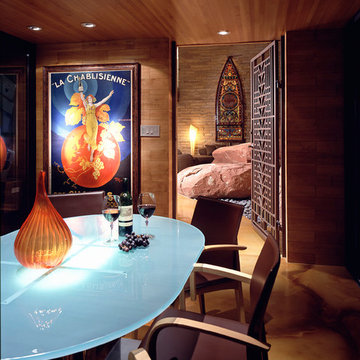
Matthew Millman Photography
Ispirazione per una taverna minimalista interrata di medie dimensioni con pareti beige, pavimento in cemento e pavimento multicolore
Ispirazione per una taverna minimalista interrata di medie dimensioni con pareti beige, pavimento in cemento e pavimento multicolore
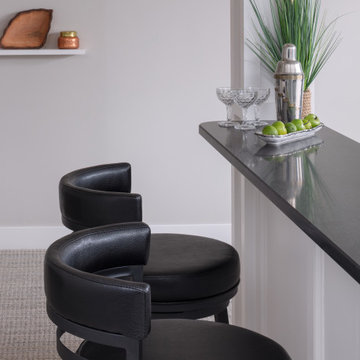
A modern and relaxing basement renovation showcasing a stacked stone feature wall, beautiful contemporary furnishings, floating shelving, a bar area and a modern and crisp color scheme with dramatic accents. The overall vibe is modern, relaxing and perfect for a family TV or game night.
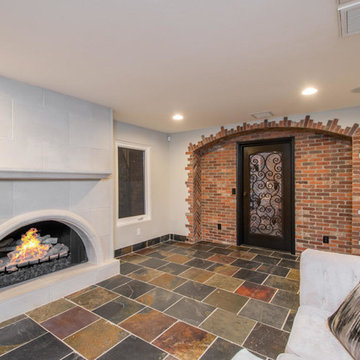
Esempio di una taverna tradizionale seminterrata di medie dimensioni con pareti grigie, pavimento in ardesia, camino classico, cornice del camino in cemento e pavimento multicolore
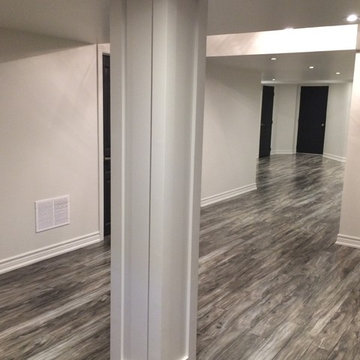
Foto di una grande taverna classica interrata con pareti beige, parquet scuro, nessun camino e pavimento multicolore
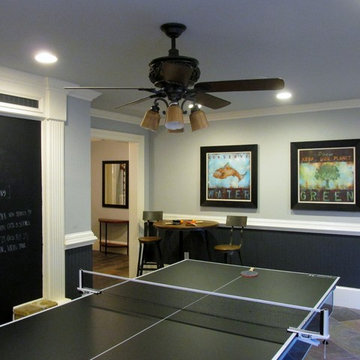
Idee per una grande taverna tradizionale interrata con pareti grigie, pavimento in ardesia e pavimento multicolore
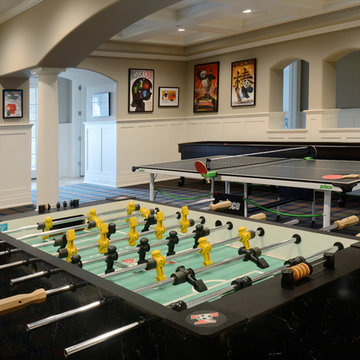
Camp Wobegon is a nostalgic waterfront retreat for a multi-generational family. The home's name pays homage to a radio show the homeowner listened to when he was a child in Minnesota. Throughout the home, there are nods to the sentimental past paired with modern features of today.
The five-story home sits on Round Lake in Charlevoix with a beautiful view of the yacht basin and historic downtown area. Each story of the home is devoted to a theme, such as family, grandkids, and wellness. The different stories boast standout features from an in-home fitness center complete with his and her locker rooms to a movie theater and a grandkids' getaway with murphy beds. The kids' library highlights an upper dome with a hand-painted welcome to the home's visitors.
Throughout Camp Wobegon, the custom finishes are apparent. The entire home features radius drywall, eliminating any harsh corners. Masons carefully crafted two fireplaces for an authentic touch. In the great room, there are hand constructed dark walnut beams that intrigue and awe anyone who enters the space. Birchwood artisans and select Allenboss carpenters built and assembled the grand beams in the home.
Perhaps the most unique room in the home is the exceptional dark walnut study. It exudes craftsmanship through the intricate woodwork. The floor, cabinetry, and ceiling were crafted with care by Birchwood carpenters. When you enter the study, you can smell the rich walnut. The room is a nod to the homeowner's father, who was a carpenter himself.
The custom details don't stop on the interior. As you walk through 26-foot NanoLock doors, you're greeted by an endless pool and a showstopping view of Round Lake. Moving to the front of the home, it's easy to admire the two copper domes that sit atop the roof. Yellow cedar siding and painted cedar railing complement the eye-catching domes.
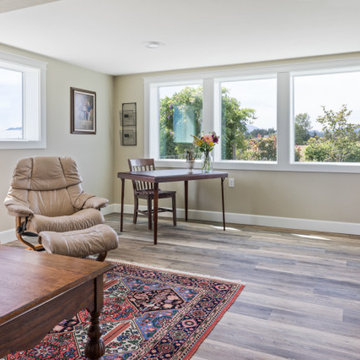
Foto di un'ampia taverna country con sbocco, sala giochi, pareti bianche, pavimento in vinile e pavimento multicolore
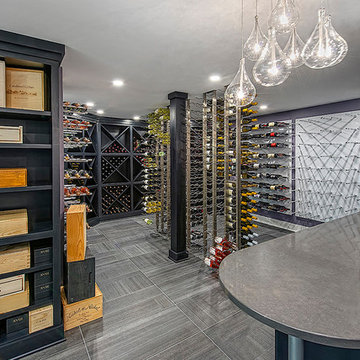
AB&K, Milwaukee, Wisconsin, 2019 NARI CotY Award-Winning Basement Over $100,000
Esempio di una grande taverna design con sbocco, pareti grigie, pavimento in gres porcellanato e pavimento multicolore
Esempio di una grande taverna design con sbocco, pareti grigie, pavimento in gres porcellanato e pavimento multicolore
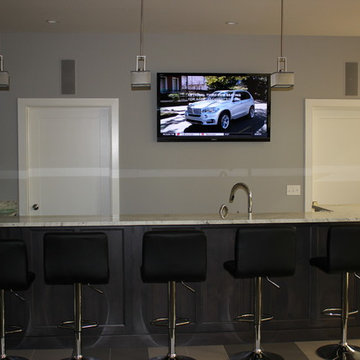
Bar TV that is part of a Whole house AV System.
Esempio di una grande taverna minimal interrata con pavimento con piastrelle in ceramica, camino classico, cornice del camino in mattoni, pareti grigie e pavimento multicolore
Esempio di una grande taverna minimal interrata con pavimento con piastrelle in ceramica, camino classico, cornice del camino in mattoni, pareti grigie e pavimento multicolore
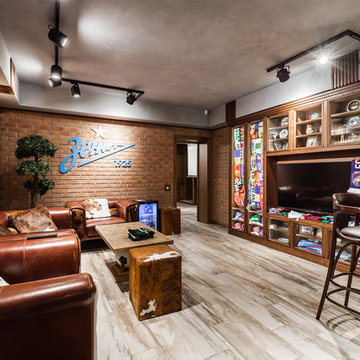
Foto di una grande taverna minimal interrata con pavimento in gres porcellanato e pavimento multicolore
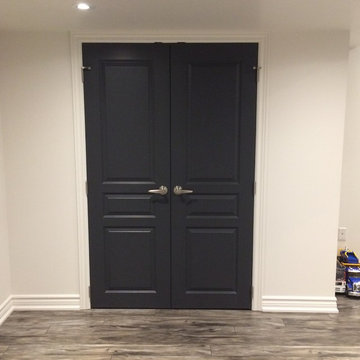
Esempio di una grande taverna tradizionale interrata con pareti beige, parquet scuro, nessun camino e pavimento multicolore
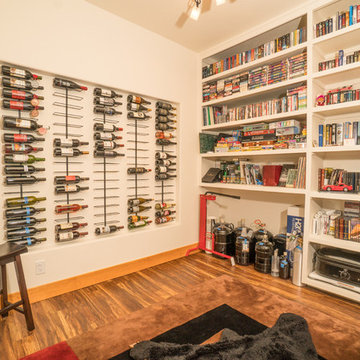
Winemaking, wine cellar, and custom bookcases make this space a great get-away.
Foto di una taverna american style seminterrata di medie dimensioni con pareti beige, pavimento in legno massello medio e pavimento multicolore
Foto di una taverna american style seminterrata di medie dimensioni con pareti beige, pavimento in legno massello medio e pavimento multicolore
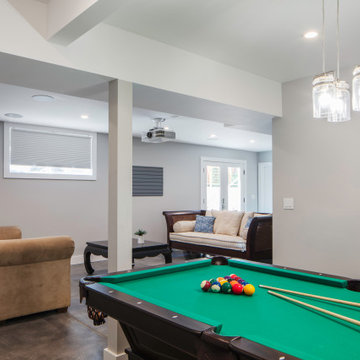
Immagine di una grande taverna classica seminterrata con pareti grigie, pavimento in cemento e pavimento multicolore
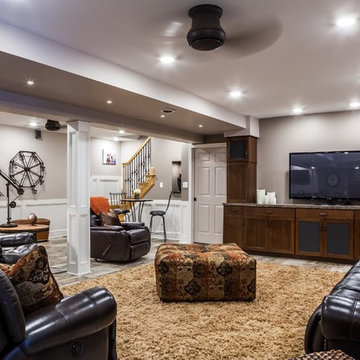
HDTV viewing area with an open and airy with room for a large family gathering.
Foto di una grande taverna stile rurale con sbocco, pareti grigie, pavimento con piastrelle in ceramica e pavimento multicolore
Foto di una grande taverna stile rurale con sbocco, pareti grigie, pavimento con piastrelle in ceramica e pavimento multicolore
166 Foto di taverne con pavimento multicolore
4