704 Foto di taverne con pavimento multicolore e pavimento turchese
Filtra anche per:
Budget
Ordina per:Popolari oggi
141 - 160 di 704 foto
1 di 3
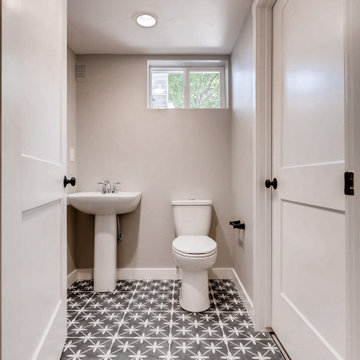
Basement powder room with cement tile flooring.
Ispirazione per una taverna country seminterrata di medie dimensioni con angolo bar, pareti grigie, moquette, camino classico, cornice del camino piastrellata e pavimento multicolore
Ispirazione per una taverna country seminterrata di medie dimensioni con angolo bar, pareti grigie, moquette, camino classico, cornice del camino piastrellata e pavimento multicolore
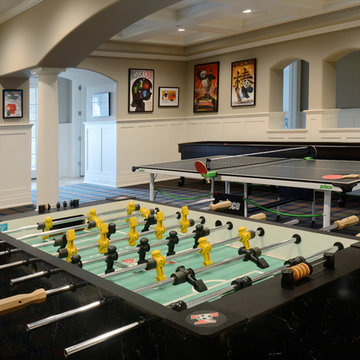
Camp Wobegon is a nostalgic waterfront retreat for a multi-generational family. The home's name pays homage to a radio show the homeowner listened to when he was a child in Minnesota. Throughout the home, there are nods to the sentimental past paired with modern features of today.
The five-story home sits on Round Lake in Charlevoix with a beautiful view of the yacht basin and historic downtown area. Each story of the home is devoted to a theme, such as family, grandkids, and wellness. The different stories boast standout features from an in-home fitness center complete with his and her locker rooms to a movie theater and a grandkids' getaway with murphy beds. The kids' library highlights an upper dome with a hand-painted welcome to the home's visitors.
Throughout Camp Wobegon, the custom finishes are apparent. The entire home features radius drywall, eliminating any harsh corners. Masons carefully crafted two fireplaces for an authentic touch. In the great room, there are hand constructed dark walnut beams that intrigue and awe anyone who enters the space. Birchwood artisans and select Allenboss carpenters built and assembled the grand beams in the home.
Perhaps the most unique room in the home is the exceptional dark walnut study. It exudes craftsmanship through the intricate woodwork. The floor, cabinetry, and ceiling were crafted with care by Birchwood carpenters. When you enter the study, you can smell the rich walnut. The room is a nod to the homeowner's father, who was a carpenter himself.
The custom details don't stop on the interior. As you walk through 26-foot NanoLock doors, you're greeted by an endless pool and a showstopping view of Round Lake. Moving to the front of the home, it's easy to admire the two copper domes that sit atop the roof. Yellow cedar siding and painted cedar railing complement the eye-catching domes.
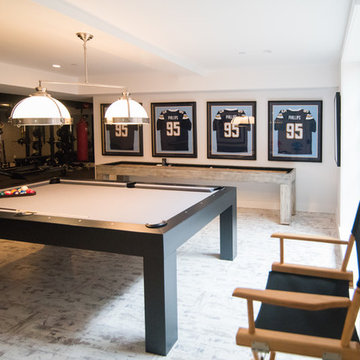
Idee per una grande taverna tradizionale con sbocco, pareti bianche, pavimento in gres porcellanato, nessun camino e pavimento multicolore
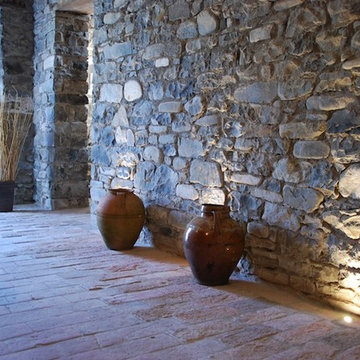
Esempio di una grande taverna contemporanea seminterrata con stufa a legna, cornice del camino in legno e pavimento multicolore
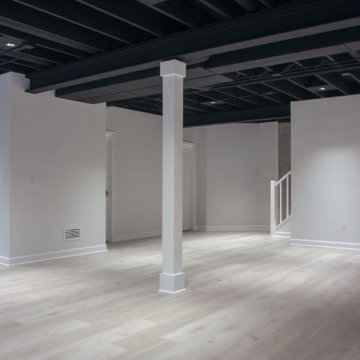
Basement remodel project
Foto di una taverna moderna interrata di medie dimensioni con pareti bianche, pavimento in vinile, pavimento multicolore e travi a vista
Foto di una taverna moderna interrata di medie dimensioni con pareti bianche, pavimento in vinile, pavimento multicolore e travi a vista
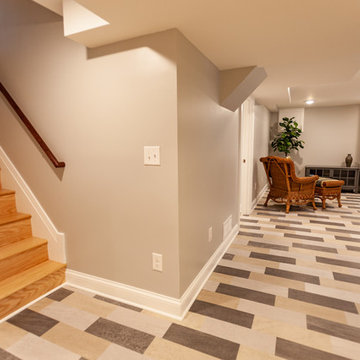
This Arts & Crafts home in the Longfellow neighborhood of Minneapolis was built in 1926 and has all the features associated with that traditional architectural style. After two previous remodels (essentially the entire 1st & 2nd floors) the homeowners were ready to remodel their basement.
The existing basement floor was in rough shape so the decision was made to remove the old concrete floor and pour an entirely new slab. A family room, spacious laundry room, powder bath, a huge shop area and lots of added storage were all priorities for the project. Working with and around the existing mechanical systems was a challenge and resulted in some creative ceiling work, and a couple of quirky spaces!
Custom cabinetry from The Woodshop of Avon enhances nearly every part of the basement, including a unique recycling center in the basement stairwell. The laundry also includes a Paperstone countertop, and one of the nicest laundry sinks you’ll ever see.
Come see this project in person, September 29 – 30th on the 2018 Castle Home Tour.
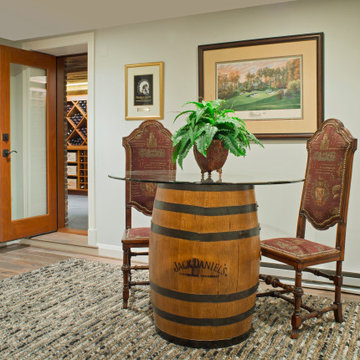
Transitional seating area adjacent to wine cellar, with large wooden barrel base and glass table top, and decorated wood and velvet chairs.
Idee per una taverna tradizionale interrata con angolo bar, pareti bianche, pavimento in legno massello medio e pavimento multicolore
Idee per una taverna tradizionale interrata con angolo bar, pareti bianche, pavimento in legno massello medio e pavimento multicolore
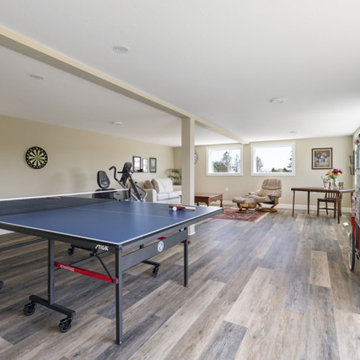
Immagine di un'ampia taverna country con sbocco, sala giochi, pareti bianche, pavimento in vinile e pavimento multicolore
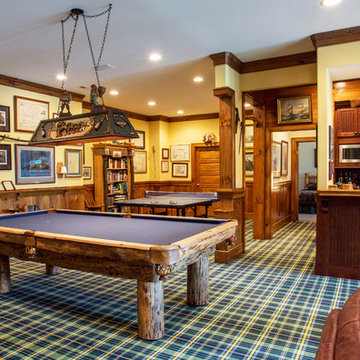
The custom built pool table in this finished basement is designed to fit the rustic style of the house with natural wood edges and legs. Additionally the room has unique rustic features such as plaid carpet, stain grade picture frame molding, and decorative lighting.
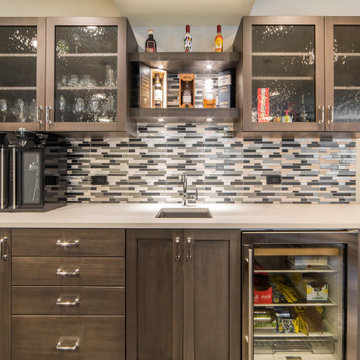
Idee per una grande taverna eclettica interrata con angolo bar, pavimento in cemento, camino classico, cornice del camino in cemento e pavimento multicolore
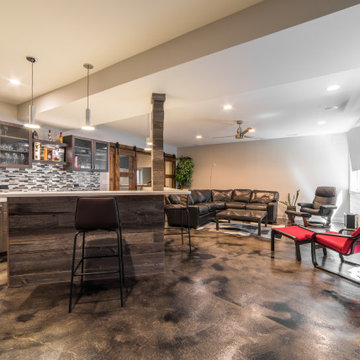
Immagine di una grande taverna boho chic interrata con angolo bar, pavimento in cemento, camino classico, cornice del camino in cemento e pavimento multicolore
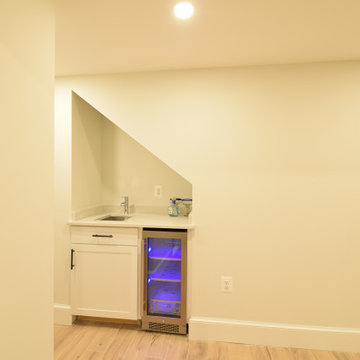
Idee per una taverna chic di medie dimensioni con sbocco, angolo bar, pareti bianche, pavimento con piastrelle in ceramica, nessun camino e pavimento multicolore
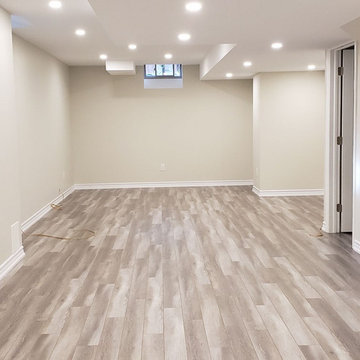
Ispirazione per una taverna classica seminterrata di medie dimensioni con pareti beige, pavimento in laminato, nessun camino e pavimento multicolore
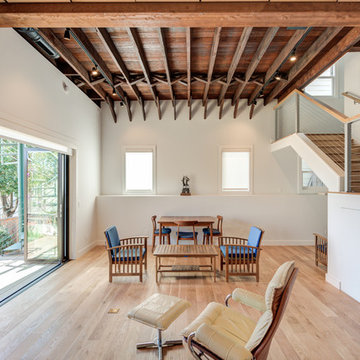
Treve Johnson Photography
Idee per una taverna design seminterrata di medie dimensioni con pareti bianche, parquet chiaro e pavimento multicolore
Idee per una taverna design seminterrata di medie dimensioni con pareti bianche, parquet chiaro e pavimento multicolore
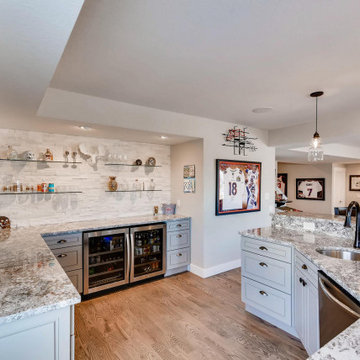
A walkout basement that has it all. A home theater, large wet bar, gorgeous bathroom, and entertainment space.
Esempio di un'ampia taverna tradizionale con sbocco, home theatre, pareti grigie, moquette, pavimento multicolore e soffitto a cassettoni
Esempio di un'ampia taverna tradizionale con sbocco, home theatre, pareti grigie, moquette, pavimento multicolore e soffitto a cassettoni
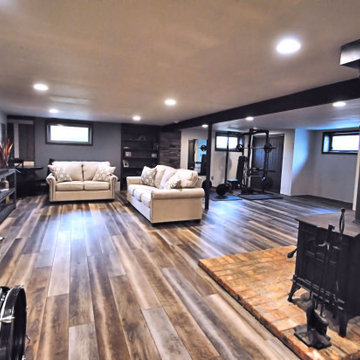
Industrial, rustic style basement.
Esempio di una taverna industriale seminterrata di medie dimensioni con pareti bianche, pavimento in vinile, nessun camino e pavimento multicolore
Esempio di una taverna industriale seminterrata di medie dimensioni con pareti bianche, pavimento in vinile, nessun camino e pavimento multicolore
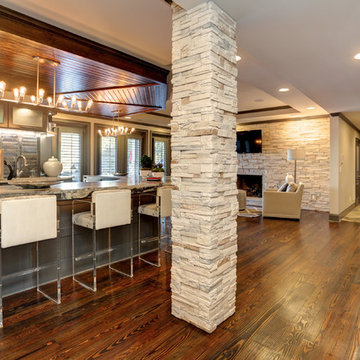
Stone Wrapped Column
Interior Design by Caprice Cannon Interiors
Face Book at Caprice Cannon Interiors
Foto di una grande taverna tradizionale con sbocco, pareti grigie, pavimento in ardesia, camino classico, cornice del camino in pietra e pavimento multicolore
Foto di una grande taverna tradizionale con sbocco, pareti grigie, pavimento in ardesia, camino classico, cornice del camino in pietra e pavimento multicolore
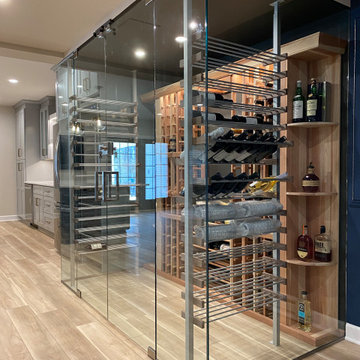
basement remodel, wine cellar
Foto di una grande taverna contemporanea con sbocco, sala giochi, pareti beige, pavimento in vinile, camino sospeso, cornice del camino in pietra ricostruita e pavimento multicolore
Foto di una grande taverna contemporanea con sbocco, sala giochi, pareti beige, pavimento in vinile, camino sospeso, cornice del camino in pietra ricostruita e pavimento multicolore
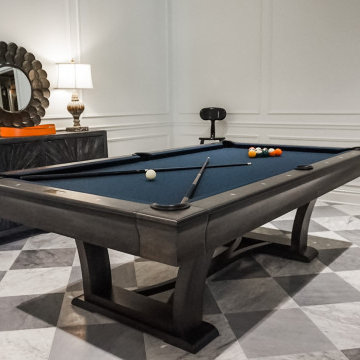
Staging Project. Added our Nile pool table for the perfect basement accent.
Idee per una taverna chic di medie dimensioni con sbocco, sala giochi, pareti bianche, pavimento in marmo, nessun camino e pavimento multicolore
Idee per una taverna chic di medie dimensioni con sbocco, sala giochi, pareti bianche, pavimento in marmo, nessun camino e pavimento multicolore
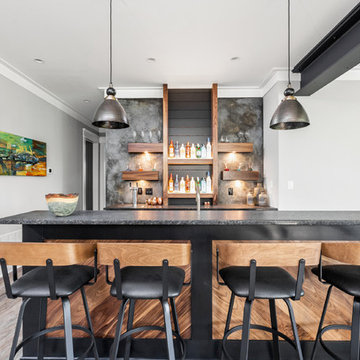
The Home Aesthetic
Immagine di un'ampia taverna country con sbocco, pareti grigie, pavimento in vinile, camino classico, cornice del camino piastrellata e pavimento multicolore
Immagine di un'ampia taverna country con sbocco, pareti grigie, pavimento in vinile, camino classico, cornice del camino piastrellata e pavimento multicolore
704 Foto di taverne con pavimento multicolore e pavimento turchese
8