1.520 Foto di taverne con pavimento marrone
Filtra anche per:
Budget
Ordina per:Popolari oggi
101 - 120 di 1.520 foto
1 di 3

Photo: Mars Photo and Design © 2017 Houzz, Cork wall covering is used for the prefect backdrop to this study/craft area in this custom basement remodel by Meadowlark Design + Build.

Foto di una grande taverna minimal con sbocco, angolo bar, pareti nere, pavimento in vinile, camino classico, cornice del camino in mattoni, pavimento marrone e pareti in perlinato
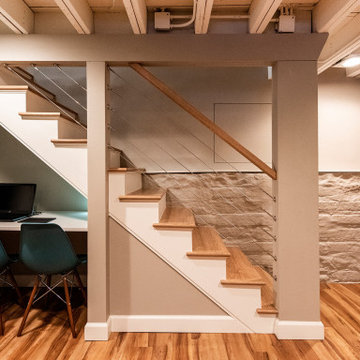
The stair after a makeover featuring new oak stair treads and a cable rail system. The new computer desk area fits snuggly under the stairs.
Foto di una piccola taverna rustica seminterrata con pareti grigie, pavimento in vinile e pavimento marrone
Foto di una piccola taverna rustica seminterrata con pareti grigie, pavimento in vinile e pavimento marrone
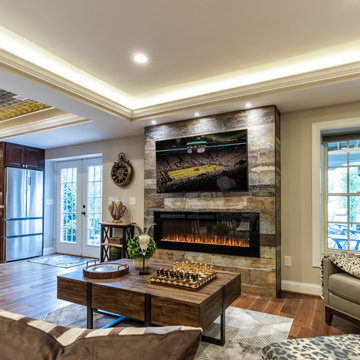
This older couple residing in a golf course community wanted to expand their living space and finish up their unfinished basement for entertainment purposes and more.
Their wish list included: exercise room, full scale movie theater, fireplace area, guest bedroom, full size master bath suite style, full bar area, entertainment and pool table area, and tray ceiling.
After major concrete breaking and running ground plumbing, we used a dead corner of basement near staircase to tuck in bar area.
A dual entrance bathroom from guest bedroom and main entertainment area was placed on far wall to create a large uninterrupted main floor area. A custom barn door for closet gives extra floor space to guest bedroom.
New movie theater room with multi-level seating, sound panel walls, two rows of recliner seating, 120-inch screen, state of art A/V system, custom pattern carpeting, surround sound & in-speakers, custom molding and trim with fluted columns, custom mahogany theater doors.
The bar area includes copper panel ceiling and rope lighting inside tray area, wrapped around cherry cabinets and dark granite top, plenty of stools and decorated with glass backsplash and listed glass cabinets.
The main seating area includes a linear fireplace, covered with floor to ceiling ledger stone and an embedded television above it.
The new exercise room with two French doors, full mirror walls, a couple storage closets, and rubber floors provide a fully equipped home gym.
The unused space under staircase now includes a hidden bookcase for storage and A/V equipment.
New bathroom includes fully equipped body sprays, large corner shower, double vanities, and lots of other amenities.
Carefully selected trim work, crown molding, tray ceiling, wainscoting, wide plank engineered flooring, matching stairs, and railing, makes this basement remodel the jewel of this community.
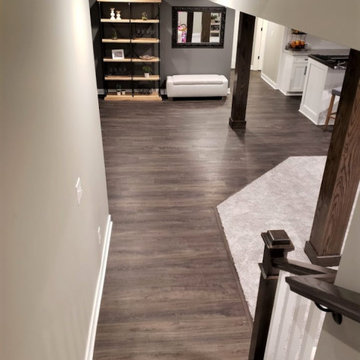
Immagine di una taverna chic interrata di medie dimensioni con pareti grigie, pavimento in vinile e pavimento marrone
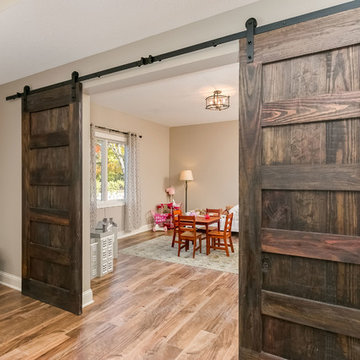
©Finished Basement Company
Idee per una taverna rustica di medie dimensioni con sbocco, pareti beige, pavimento in legno massello medio, camino bifacciale, cornice del camino in pietra e pavimento marrone
Idee per una taverna rustica di medie dimensioni con sbocco, pareti beige, pavimento in legno massello medio, camino bifacciale, cornice del camino in pietra e pavimento marrone

Golf simulator in Elgin basement renovation.
Ispirazione per una grande taverna classica seminterrata con pareti grigie, pavimento in laminato, nessun camino e pavimento marrone
Ispirazione per una grande taverna classica seminterrata con pareti grigie, pavimento in laminato, nessun camino e pavimento marrone
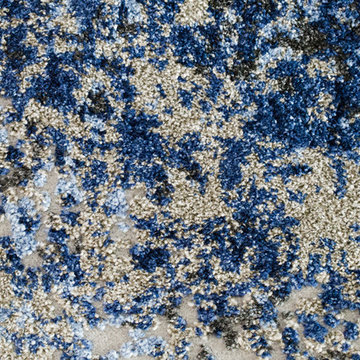
Tim Souza
Idee per una piccola taverna stile marinaro con sbocco, pareti beige, pavimento in vinile e pavimento marrone
Idee per una piccola taverna stile marinaro con sbocco, pareti beige, pavimento in vinile e pavimento marrone
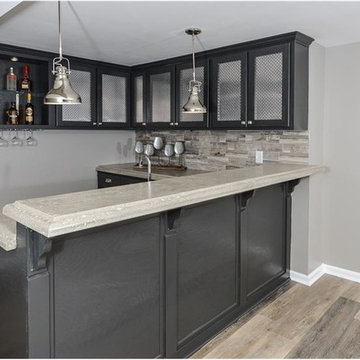
We refinished the old kitchen cabinets and installed in them in basement bar area. The countertops are poured concrete.
Immagine di una taverna classica interrata di medie dimensioni con pareti grigie, pavimento in vinile e pavimento marrone
Immagine di una taverna classica interrata di medie dimensioni con pareti grigie, pavimento in vinile e pavimento marrone
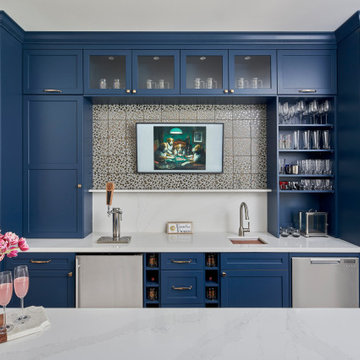
© Lassiter Photography | ReVisionCharlotte.com
Idee per una grande taverna tradizionale con sbocco, angolo bar, pareti beige, pavimento in vinile, nessun camino e pavimento marrone
Idee per una grande taverna tradizionale con sbocco, angolo bar, pareti beige, pavimento in vinile, nessun camino e pavimento marrone
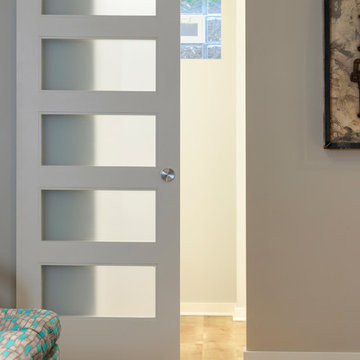
A frosted glass door on a barn track allowed us to transfer light between rooms while allowing for privacy in the bathroom. By placing the door on a track we avoided a door swing in a very small basement.
Photography by Spacecrafting Photography Inc.
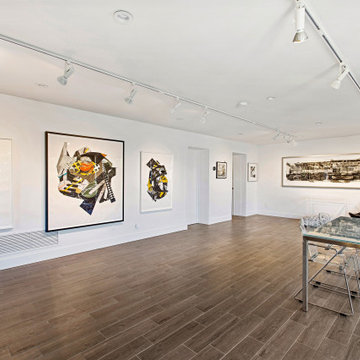
For our client, who had previous experience working with architects, we enlarged, completely gutted and remodeled this Twin Peaks diamond in the rough. The top floor had a rear-sloping ceiling that cut off the amazing view, so our first task was to raise the roof so the great room had a uniformly high ceiling. Clerestory windows bring in light from all directions. In addition, we removed walls, combined rooms, and installed floor-to-ceiling, wall-to-wall sliding doors in sleek black aluminum at each floor to create generous rooms with expansive views. At the basement, we created a full-floor art studio flooded with light and with an en-suite bathroom for the artist-owner. New exterior decks, stairs and glass railings create outdoor living opportunities at three of the four levels. We designed modern open-riser stairs with glass railings to replace the existing cramped interior stairs. The kitchen features a 16 foot long island which also functions as a dining table. We designed a custom wall-to-wall bookcase in the family room as well as three sleek tiled fireplaces with integrated bookcases. The bathrooms are entirely new and feature floating vanities and a modern freestanding tub in the master. Clean detailing and luxurious, contemporary finishes complete the look.
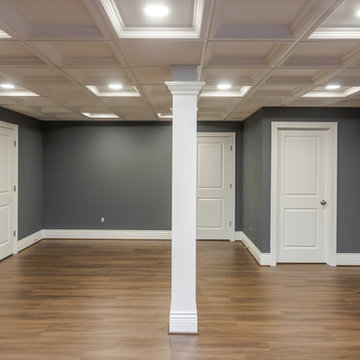
Sara Cox Photography
Foto di una taverna classica interrata di medie dimensioni con pareti blu, pavimento in vinile, nessun camino e pavimento marrone
Foto di una taverna classica interrata di medie dimensioni con pareti blu, pavimento in vinile, nessun camino e pavimento marrone
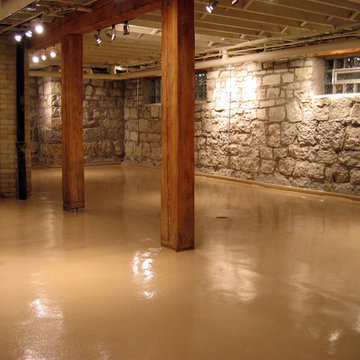
Local wine cellar out with a Solid Epoxy Floor Coating. Located in Pittsburgh, installed by Pittsburgh Garage.
Idee per una taverna rustica seminterrata di medie dimensioni con nessun camino, pareti multicolore, pavimento in cemento e pavimento marrone
Idee per una taverna rustica seminterrata di medie dimensioni con nessun camino, pareti multicolore, pavimento in cemento e pavimento marrone
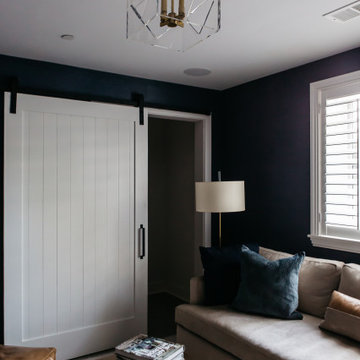
A custom barn door offered the perfect solution to add privacy while maintaining accessibility in this compact space.
Foto di una piccola taverna tradizionale seminterrata con home theatre, pareti blu, pavimento in legno massello medio, pavimento marrone e carta da parati
Foto di una piccola taverna tradizionale seminterrata con home theatre, pareti blu, pavimento in legno massello medio, pavimento marrone e carta da parati

Idee per una grande taverna minimal con sbocco, angolo bar, pareti nere, pavimento in vinile, camino classico, cornice del camino in mattoni, pavimento marrone e pareti in perlinato
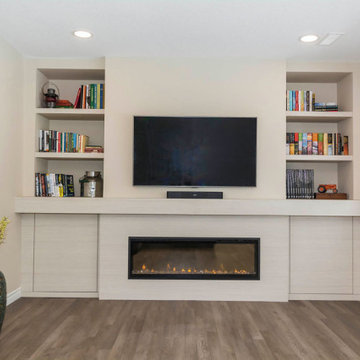
Small Basement Rec. Room - TV space with heat producing electric fireplace, hidden storage, and bookcase storage.
Idee per una piccola taverna classica con sbocco, pareti beige, pavimento in vinile, camino classico, cornice del camino in legno e pavimento marrone
Idee per una piccola taverna classica con sbocco, pareti beige, pavimento in vinile, camino classico, cornice del camino in legno e pavimento marrone
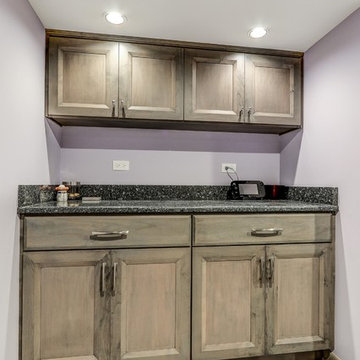
Immagine di una piccola taverna chic interrata con pareti viola, pavimento in vinile, nessun camino e pavimento marrone
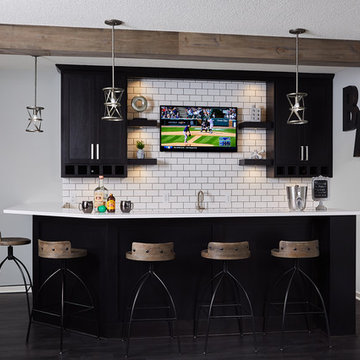
This cozy basement finish has a convenient wet bar offers more seating and TV watching options as well as a behind the sofa drink and snack ledge.
Immagine di una taverna chic di medie dimensioni con sbocco, pareti grigie, pavimento in vinile, camino classico, cornice del camino in pietra e pavimento marrone
Immagine di una taverna chic di medie dimensioni con sbocco, pareti grigie, pavimento in vinile, camino classico, cornice del camino in pietra e pavimento marrone
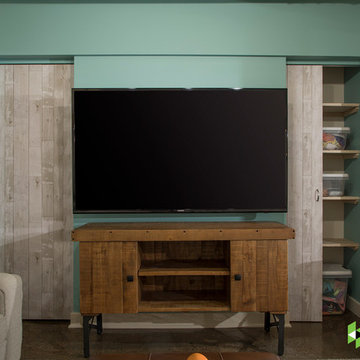
Photo: Mars Photo and Design © 2017 Houzz. A custom-built accent wall houses the large screen TV and provides for a unique storage closet behind the TV wall. This was custom designed and built by Meadowlark Design + Build in Ann Arbor, Michigan.
1.520 Foto di taverne con pavimento marrone
6