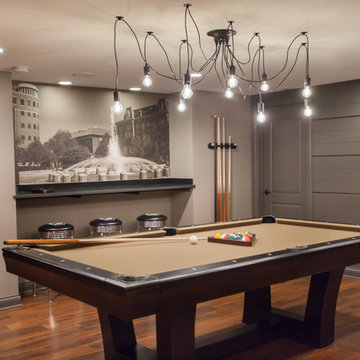8.153 Foto di taverne con pavimento marrone e pavimento giallo
Filtra anche per:
Budget
Ordina per:Popolari oggi
41 - 60 di 8.153 foto
1 di 3
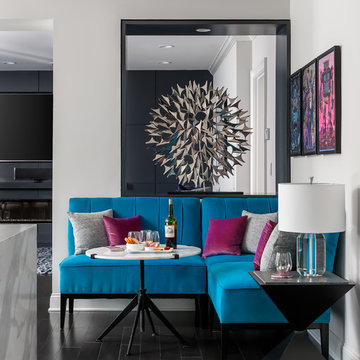
Anastasia Alkema Photography
Immagine di una grande taverna minimalista con parquet scuro, pavimento marrone e pareti bianche
Immagine di una grande taverna minimalista con parquet scuro, pavimento marrone e pareti bianche
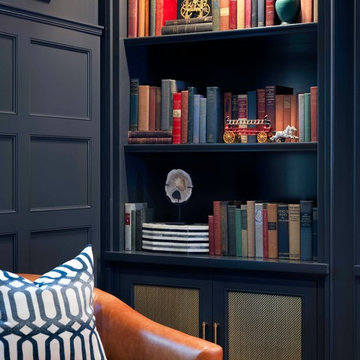
Cynthia Lynn
Ispirazione per una grande taverna classica interrata con pareti grigie, parquet scuro, nessun camino e pavimento marrone
Ispirazione per una grande taverna classica interrata con pareti grigie, parquet scuro, nessun camino e pavimento marrone

Cynthia Lynn
Esempio di una grande taverna chic seminterrata con pareti grigie, parquet scuro, nessun camino e pavimento marrone
Esempio di una grande taverna chic seminterrata con pareti grigie, parquet scuro, nessun camino e pavimento marrone
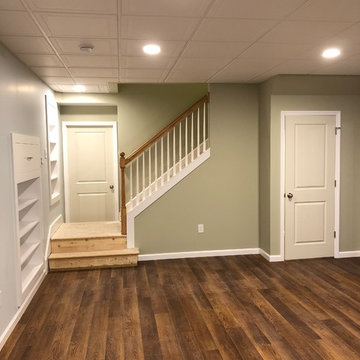
These are photos of a basement we finished in an existing home.
Ispirazione per una taverna chic interrata di medie dimensioni con pavimento in vinile e pavimento marrone
Ispirazione per una taverna chic interrata di medie dimensioni con pavimento in vinile e pavimento marrone
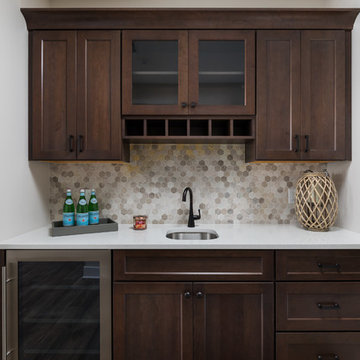
Ispirazione per una taverna costiera di medie dimensioni con sbocco, pareti beige e pavimento marrone
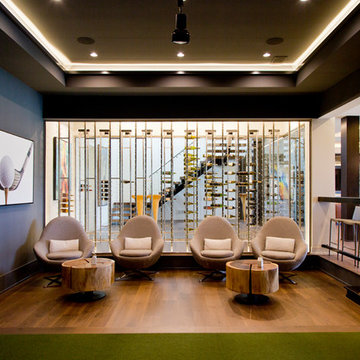
Foto di un'ampia taverna design con sbocco, pareti beige, pavimento in legno massello medio e pavimento marrone
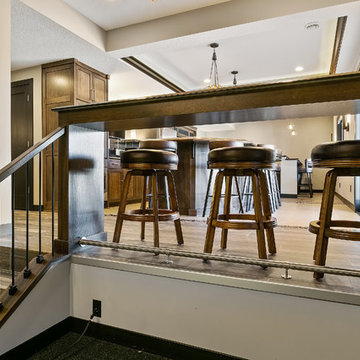
Foto di una taverna tradizionale di medie dimensioni con sbocco, pareti grigie, pavimento in gres porcellanato, nessun camino e pavimento marrone
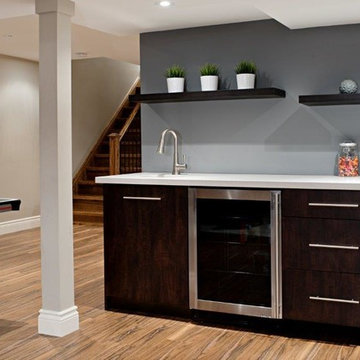
Idee per una taverna design interrata di medie dimensioni con pareti beige, pavimento in legno massello medio e pavimento marrone

Idee per una grande taverna chic con parquet chiaro, nessun camino e pavimento marrone
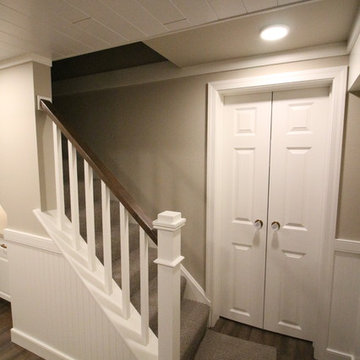
Esempio di una piccola taverna classica interrata con pareti beige, pavimento in sughero, nessun camino e pavimento marrone
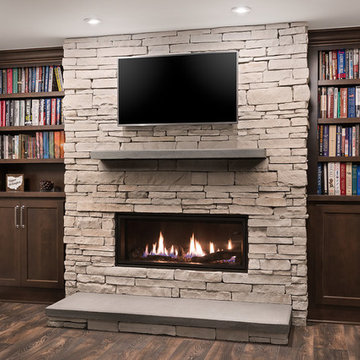
Marshall Evan Photography
Idee per una grande taverna chic interrata con pareti bianche, pavimento in vinile, camino classico, cornice del camino in pietra e pavimento marrone
Idee per una grande taverna chic interrata con pareti bianche, pavimento in vinile, camino classico, cornice del camino in pietra e pavimento marrone
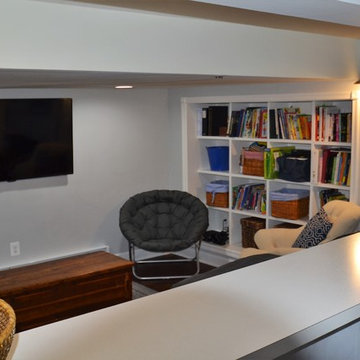
A basement tv room with built-in cubbies for storage adds extra entertainment area for the kids and their friends.
Foto di una piccola taverna tradizionale interrata con pareti grigie, pavimento in legno massello medio e pavimento marrone
Foto di una piccola taverna tradizionale interrata con pareti grigie, pavimento in legno massello medio e pavimento marrone
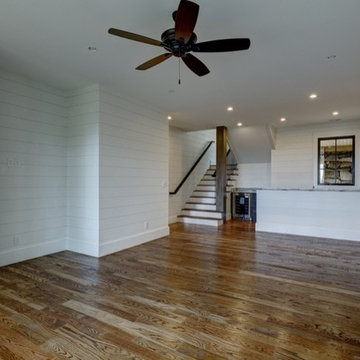
Foto di una grande taverna rustica con sbocco, pareti bianche, pavimento in legno massello medio, nessun camino e pavimento marrone
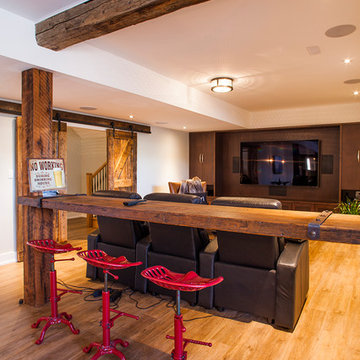
Jim Craigmyle Photography
Idee per una taverna country seminterrata di medie dimensioni con pareti beige, parquet chiaro, nessun camino e pavimento marrone
Idee per una taverna country seminterrata di medie dimensioni con pareti beige, parquet chiaro, nessun camino e pavimento marrone
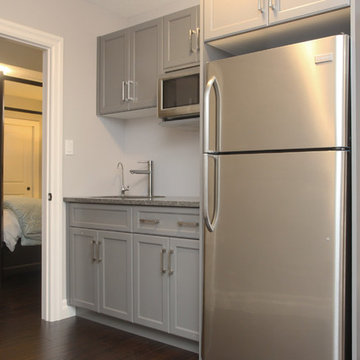
This Master Bedroom leads into the perfect Kitchenette. The colours and design keep it contemporary and clean.
Esempio di una taverna contemporanea seminterrata di medie dimensioni con pareti grigie, parquet scuro e pavimento marrone
Esempio di una taverna contemporanea seminterrata di medie dimensioni con pareti grigie, parquet scuro e pavimento marrone
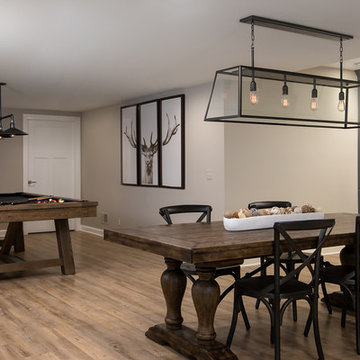
A rare find in Bloomfield Township is new construction. This gem of a custom home not only featured a modern, open floorplan with great flow, it also had an 1,800 sq. ft. unfinished basement. When the homeowners of this beautiful house approached MainStreet Design Build, they understood the value of renovating the accessible, non-livable space—and recognized its unlimited potential.
Their vision for their 1,800 sq. ft. finished basement included a lighter, brighter teen entertainment area—a space large enough for pool, ping pong, shuffle board and darts. It was also important to create an area for food and drink that did not look or feel like a bar. Although the basement was completely unfinished, it presented design challenges due to the angled location of the stairwell and existing plumbing. After 4 months of construction, MainStreet Design Build delivered—in spades!
Details of this project include a beautiful modern fireplace wall with Peau de Beton concrete paneled tile surround and an oversized limestone mantel and hearth. Clearly a statement piece, this wall also features a Boulevard 60-inch Contemporary Vent-Free Linear Fireplace with reflective glass liner and crushed glass.
Opposite the fireplace wall, is a beautiful custom room divider with bar stool seating that separates the living room space from the gaming area. Effectively blending this room in an open floorplan, MainStreet Design Build used Country Oak Wood Plank Vinyl flooring and painted the walls in a Benjamin Moore eggshell finish.
The Kitchenette was designed using Dynasty semi-custom cabinetry, specifically a Renner door style with a Battleship Opaque finish; Top Knobs hardware in a brushed satin nickel finish; and beautiful Caesarstone Symphony Grey Quartz countertops. Tastefully coordinated with the rest of the décor is a modern Filament Chandelier in a bronze finish from Restoration Hardware, hung perfectly above the kitchenette table.
A new ½ bath was tucked near the stairwell and designed using the same custom cabinetry and countertops as the kitchenette. It was finished in bold blue/gray paint and topped with Symphony Gray Caesarstone. Beautiful 3×12” Elemental Ice glass subway tile and stainless steel wall shelves adorn the back wall creating the illusion of light. Chrome Shades of Light Double Bullet glass wall sconces project from the wall to shed light on the mirror.
Kate Benjamin Photography
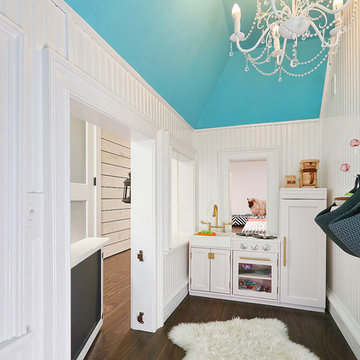
Ronnie Bruce Photography
Bellweather Construction, LLC is a trained and certified remodeling and home improvement general contractor that specializes in period-appropriate renovations and energy efficiency improvements. Bellweather's managing partner, William Giesey, has over 20 years of experience providing construction management and design services for high-quality home renovations in Philadelphia and its Main Line suburbs. Will is a BPI-certified building analyst, NARI-certified kitchen and bath remodeler, and active member of his local NARI chapter. He is the acting chairman of a local historical commission and has participated in award-winning restoration and historic preservation projects. His work has been showcased on home tours and featured in magazines.
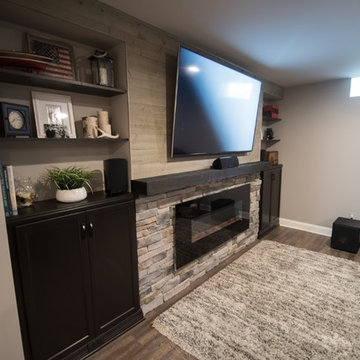
Flooring: Windsong Oak Encore Vinyl Plank
Cabinets: Dark Ale Tori Maple
Paint: Requisite Grey SW7023
Esempio di una taverna stile rurale di medie dimensioni con pareti grigie, pavimento in vinile, camino sospeso, cornice del camino in pietra e pavimento marrone
Esempio di una taverna stile rurale di medie dimensioni con pareti grigie, pavimento in vinile, camino sospeso, cornice del camino in pietra e pavimento marrone
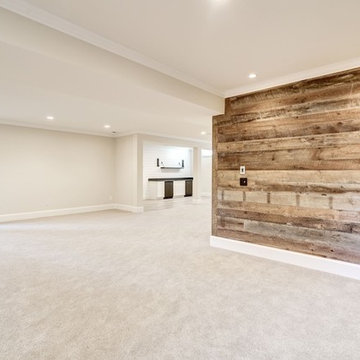
Foto di una grande taverna country con sbocco, pareti beige, moquette, nessun camino e pavimento marrone
8.153 Foto di taverne con pavimento marrone e pavimento giallo
3
