8.603 Foto di taverne con pavimento marrone e pavimento bianco
Filtra anche per:
Budget
Ordina per:Popolari oggi
61 - 80 di 8.603 foto
1 di 3
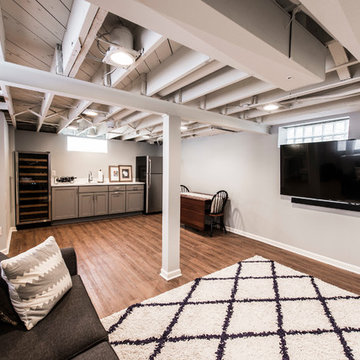
Idee per una taverna minimal seminterrata di medie dimensioni con pavimento in legno massello medio, pareti grigie, nessun camino e pavimento marrone
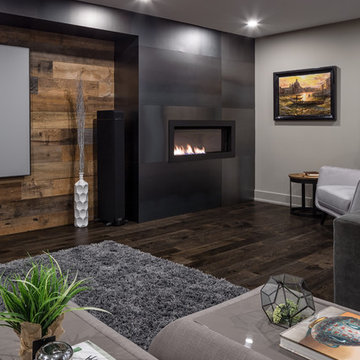
A modern masculine feel was created by the use of cold rolled steel panels to feature the fireplace. The sleek look is balanced by the rustic reclaimed wood of the adjacent feature wall. Basement design and living at it's best.
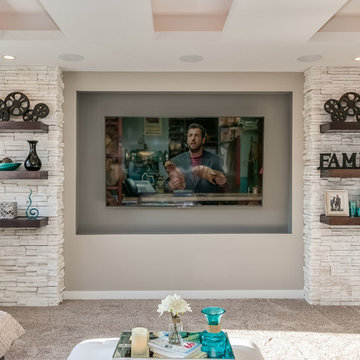
©Finished Basement Company
Ispirazione per una taverna contemporanea seminterrata di medie dimensioni con pareti beige, pavimento in bambù, nessun camino e pavimento marrone
Ispirazione per una taverna contemporanea seminterrata di medie dimensioni con pareti beige, pavimento in bambù, nessun camino e pavimento marrone
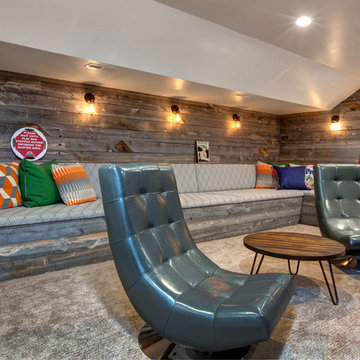
Basement
Idee per una taverna stile rurale interrata con pareti marroni, moquette, nessun camino e pavimento marrone
Idee per una taverna stile rurale interrata con pareti marroni, moquette, nessun camino e pavimento marrone

The wood-clad lower level recreational space provides a casual chic departure from the upper levels, complete with built-in bunk beds, a banquette and requisite bar.
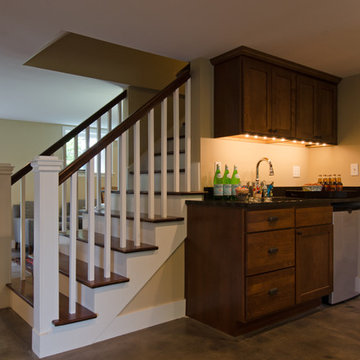
Jeff Beck Photography
Ispirazione per una taverna american style di medie dimensioni con sbocco, pareti beige, pavimento in cemento e pavimento marrone
Ispirazione per una taverna american style di medie dimensioni con sbocco, pareti beige, pavimento in cemento e pavimento marrone
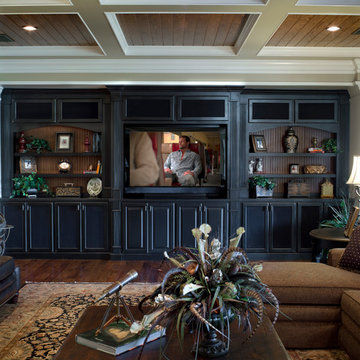
Reynolds Plantation terrace level family room
Idee per una taverna classica con pavimento marrone
Idee per una taverna classica con pavimento marrone

Basement Living Area
2008 Cincinnati Magazine Interior Design Award
Photography: Mike Bresnen
Ispirazione per una taverna minimalista seminterrata con pareti bianche, moquette, nessun camino e pavimento bianco
Ispirazione per una taverna minimalista seminterrata con pareti bianche, moquette, nessun camino e pavimento bianco

Photo Credit: Nicole Leone
Esempio di una taverna design interrata con pareti beige, nessun camino, pavimento in gres porcellanato e pavimento bianco
Esempio di una taverna design interrata con pareti beige, nessun camino, pavimento in gres porcellanato e pavimento bianco

A rare find in Bloomfield Township is new construction. This gem of a custom home not only featured a modern, open floorplan with great flow, it also had an 1,800 sq. ft. unfinished basement. When the homeowners of this beautiful house approached MainStreet Design Build, they understood the value of renovating the accessible, non-livable space—and recognized its unlimited potential.
Their vision for their 1,800 sq. ft. finished basement included a lighter, brighter teen entertainment area—a space large enough for pool, ping pong, shuffle board and darts. It was also important to create an area for food and drink that did not look or feel like a bar. Although the basement was completely unfinished, it presented design challenges due to the angled location of the stairwell and existing plumbing. After 4 months of construction, MainStreet Design Build delivered—in spades!
Details of this project include a beautiful modern fireplace wall with Peau de Beton concrete paneled tile surround and an oversized limestone mantel and hearth. Clearly a statement piece, this wall also features a Boulevard 60-inch Contemporary Vent-Free Linear Fireplace with reflective glass liner and crushed glass.
Opposite the fireplace wall, is a beautiful custom room divider with bar stool seating that separates the living room space from the gaming area. Effectively blending this room in an open floorplan, MainStreet Design Build used Country Oak Wood Plank Vinyl flooring and painted the walls in a Benjamin Moore eggshell finish.
The Kitchenette was designed using Dynasty semi-custom cabinetry, specifically a Renner door style with a Battleship Opaque finish; Top Knobs hardware in a brushed satin nickel finish; and beautiful Caesarstone Symphony Grey Quartz countertops. Tastefully coordinated with the rest of the décor is a modern Filament Chandelier in a bronze finish from Restoration Hardware, hung perfectly above the kitchenette table.
A new ½ bath was tucked near the stairwell and designed using the same custom cabinetry and countertops as the kitchenette. It was finished in bold blue/gray paint and topped with Symphony Gray Caesarstone. Beautiful 3×12” Elemental Ice glass subway tile and stainless steel wall shelves adorn the back wall creating the illusion of light. Chrome Shades of Light Double Bullet glass wall sconces project from the wall to shed light on the mirror.
Kate Benjamin Photography

Esempio di una grande taverna rustica interrata con pareti marroni, pavimento in laminato, nessun camino e pavimento marrone
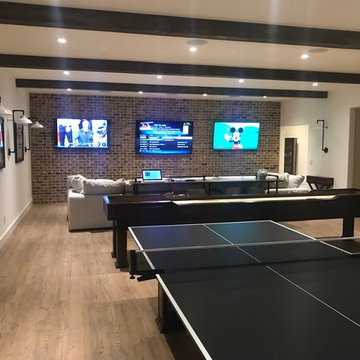
Ispirazione per una grande taverna tradizionale interrata con pareti bianche, parquet chiaro, nessun camino e pavimento marrone
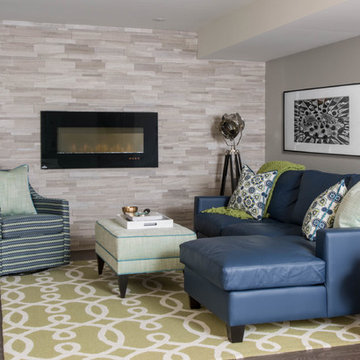
Photography by www.stephanibuchmanphotography.com
Interior Design by Christine DeCosta www.decorbychristine.com
Ispirazione per una taverna chic con pareti grigie, parquet scuro, camino lineare Ribbon e pavimento marrone
Ispirazione per una taverna chic con pareti grigie, parquet scuro, camino lineare Ribbon e pavimento marrone
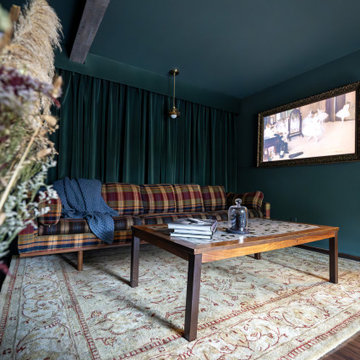
Idee per una piccola taverna moderna con home theatre, pareti verdi, pavimento in laminato, pavimento marrone e soffitto in carta da parati
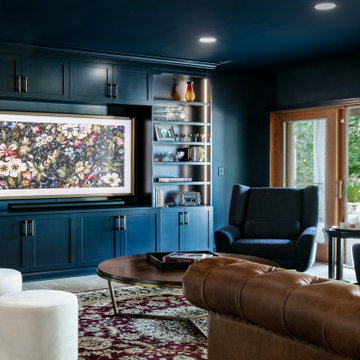
We completed this stunning basement renovation, featuring a bar and a walk-in wine cellar. The bar is the centerpiece of the basement, with a beautiful countertop and custom-built cabinetry. With its moody and dramatic ambiance, this location proves to be an ideal spot for socializing.

Basement remodel with living room, bedroom, bathroom, and storage closets
Foto di un'ampia taverna chic seminterrata con pareti blu, pavimento in vinile e pavimento marrone
Foto di un'ampia taverna chic seminterrata con pareti blu, pavimento in vinile e pavimento marrone

Foto di una taverna country seminterrata di medie dimensioni con angolo bar, pareti bianche, pavimento in vinile, pavimento marrone e pareti in perlinato

Ispirazione per una grande taverna rustica con sbocco, pareti bianche, parquet chiaro, camino classico, cornice del camino in pietra, pavimento marrone e soffitto in legno
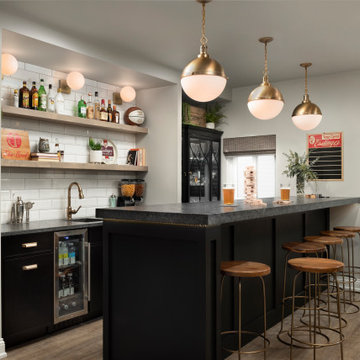
Ispirazione per una taverna classica interrata di medie dimensioni con angolo bar, pareti grigie, pavimento in vinile, camino classico e pavimento marrone

This Transitional Basement Features a wet bar with full size refrigerator, guest suite with full bath, and home gym area. The homeowners wanted a coastal feel for their space and bathroom since it will be right off of their pool.
8.603 Foto di taverne con pavimento marrone e pavimento bianco
4