190 Foto di taverne con pavimento in vinile e pavimento multicolore
Filtra anche per:
Budget
Ordina per:Popolari oggi
101 - 120 di 190 foto
1 di 3
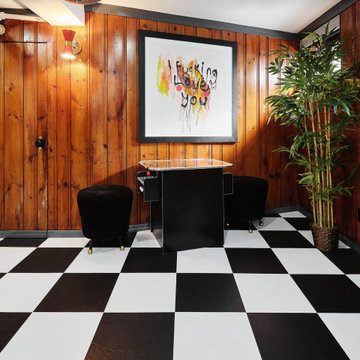
Foto di una taverna boho chic interrata con sala giochi, pareti marroni, pavimento in vinile, pavimento multicolore e pannellatura
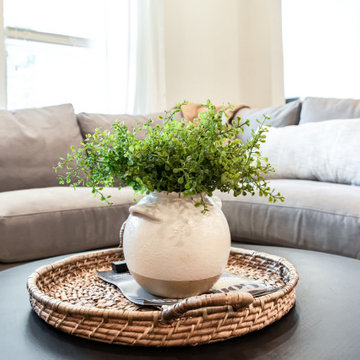
Foto di una grande taverna country con sbocco, sala giochi, pareti grigie, pavimento in vinile, camino classico, cornice del camino in perlinato, pavimento multicolore e boiserie
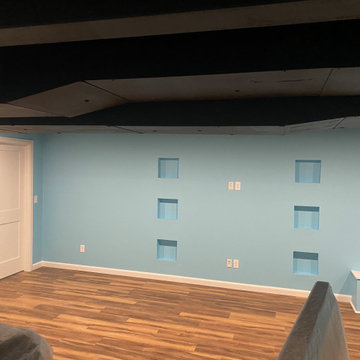
This Highland Heights Ohio basement refinish included new Coretec waterproof luxury vinyl floors, custom in-wall shelves for the entertainment center and exposed ceilings that were painted black for a modern rustic finished basement look.
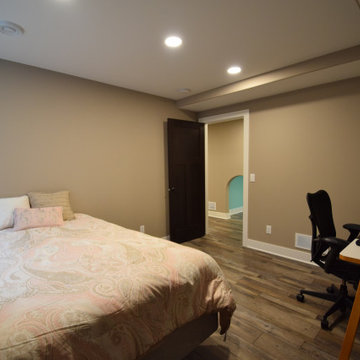
Esempio di una grande taverna chic interrata con angolo bar, pareti beige, pavimento in vinile e pavimento multicolore
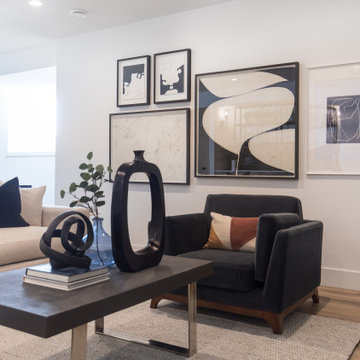
This stunning Aspen Woods showhome is designed on a grand scale with modern, clean lines intended to make a statement. Throughout the home you will find warm leather accents, an abundance of rich textures and eye-catching sculptural elements. The home features intricate details such as mountain inspired paneling in the dining room and master ensuite doors, custom iron oval spindles on the staircase, and patterned tiles in both the master ensuite and main floor powder room. The expansive white kitchen is bright and inviting with contrasting black elements and warm oak floors for a contemporary feel. An adjoining great room is anchored by a Scandinavian-inspired two-storey fireplace finished to evoke the look and feel of plaster. Each of the five bedrooms has a unique look ranging from a calm and serene master suite, to a soft and whimsical girls room and even a gaming inspired boys bedroom. This home is a spacious retreat perfect for the entire family!
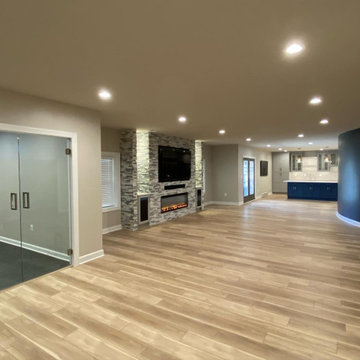
basement remodel
Foto di una grande taverna minimal con sbocco, sala giochi, pareti beige, pavimento in vinile, camino sospeso, cornice del camino in pietra ricostruita e pavimento multicolore
Foto di una grande taverna minimal con sbocco, sala giochi, pareti beige, pavimento in vinile, camino sospeso, cornice del camino in pietra ricostruita e pavimento multicolore
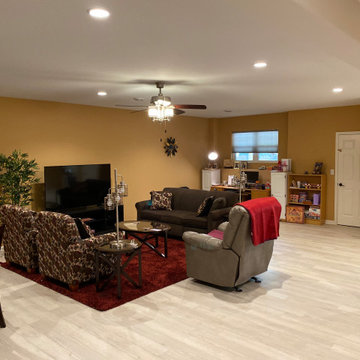
Lower Level Remodel for additional Living Space
Ispirazione per una grande taverna classica seminterrata con pavimento in vinile e pavimento multicolore
Ispirazione per una grande taverna classica seminterrata con pavimento in vinile e pavimento multicolore
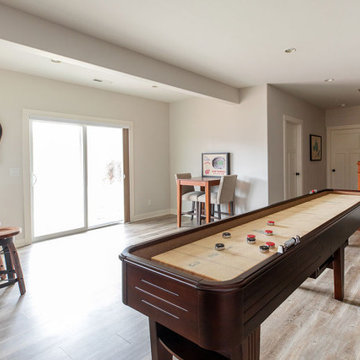
This basement remodel includes a new gaming area.
Immagine di una grande taverna rustica con sbocco, sala giochi, pareti bianche, pavimento in vinile, pavimento multicolore e pareti in mattoni
Immagine di una grande taverna rustica con sbocco, sala giochi, pareti bianche, pavimento in vinile, pavimento multicolore e pareti in mattoni
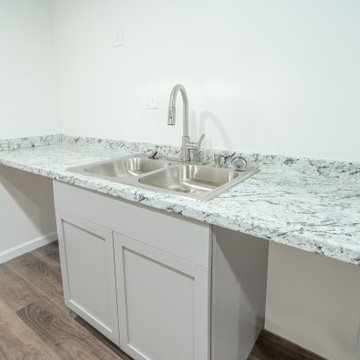
Discover the transformation of this Frederick, MD basement into a warm and inviting living space. From a spacious bedroom and luxurious bathroom to custom-built bookshelves and a stylish wet bar, we created a cozy retreat for this family. With careful attention to detail, we also added a recreation space for family gatherings and a functional in-law suite complete with an egress window. This project fulfilled a decade-long dream, providing independence and comfort for their loved ones.
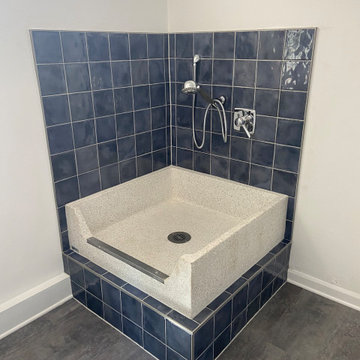
This dog bath is for one lucky little dog. While the client procured the basin, tiles and hardware, we created the underlying moisture barrier, as well as set the tile in a stacked pattern and finished the design off with Schluter metal trims. Surrounding flooring is luxury vinyl.
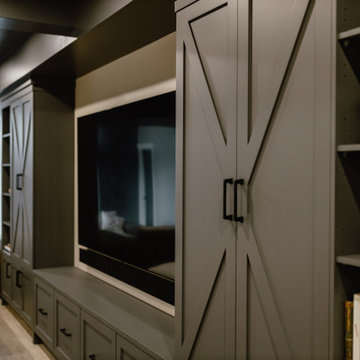
Foto di una taverna rustica di medie dimensioni con sbocco, home theatre, pareti beige, pavimento in vinile, nessun camino, pavimento multicolore, soffitto a cassettoni e pareti in perlinato
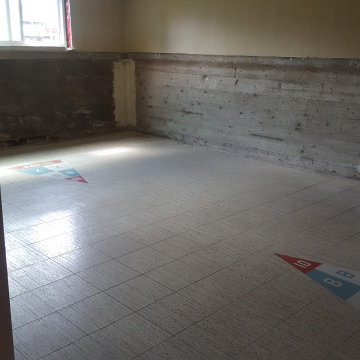
This project was a full demolition down to the studs. This was to by a family rec room for movies and game night. They also wanted a music area for the vinyl music collector that spends time down there.
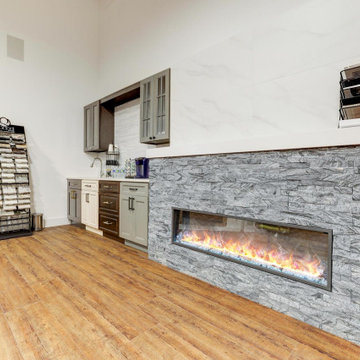
New Showroom and office spaces for BasementRemodeling.com
Immagine di un'ampia taverna moderna con sbocco, angolo bar, pareti bianche, pavimento in vinile, camino classico, cornice del camino in pietra ricostruita, pavimento multicolore e pannellatura
Immagine di un'ampia taverna moderna con sbocco, angolo bar, pareti bianche, pavimento in vinile, camino classico, cornice del camino in pietra ricostruita, pavimento multicolore e pannellatura
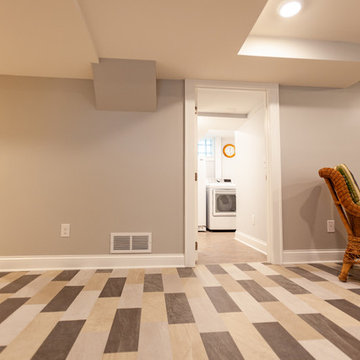
This Arts & Crafts home in the Longfellow neighborhood of Minneapolis was built in 1926 and has all the features associated with that traditional architectural style. After two previous remodels (essentially the entire 1st & 2nd floors) the homeowners were ready to remodel their basement.
The existing basement floor was in rough shape so the decision was made to remove the old concrete floor and pour an entirely new slab. A family room, spacious laundry room, powder bath, a huge shop area and lots of added storage were all priorities for the project. Working with and around the existing mechanical systems was a challenge and resulted in some creative ceiling work, and a couple of quirky spaces!
Custom cabinetry from The Woodshop of Avon enhances nearly every part of the basement, including a unique recycling center in the basement stairwell. The laundry also includes a Paperstone countertop, and one of the nicest laundry sinks you’ll ever see.
Come see this project in person, September 29 – 30th on the 2018 Castle Home Tour.

Basement remodel project
Ispirazione per una taverna minimalista interrata di medie dimensioni con pareti bianche, pavimento in vinile, pavimento multicolore e travi a vista
Ispirazione per una taverna minimalista interrata di medie dimensioni con pareti bianche, pavimento in vinile, pavimento multicolore e travi a vista
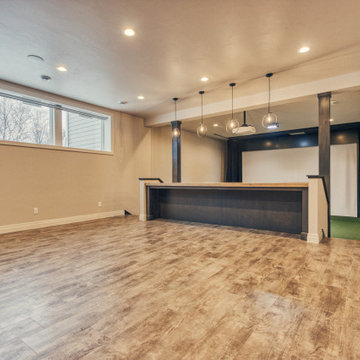
Ispirazione per una grande taverna tradizionale seminterrata con pareti grigie, pavimento in vinile e pavimento multicolore
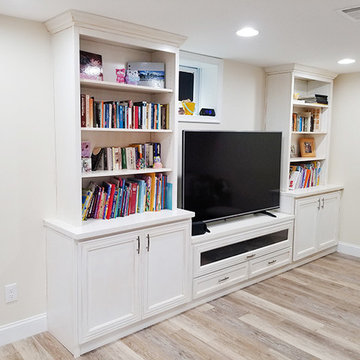
Built-In entertainment unit features side storage with bookcases and concealed electronics under TV. White with auburn glaze, mitered doors.
Immagine di una taverna tradizionale di medie dimensioni con sbocco, pareti bianche, pavimento in vinile, nessun camino e pavimento multicolore
Immagine di una taverna tradizionale di medie dimensioni con sbocco, pareti bianche, pavimento in vinile, nessun camino e pavimento multicolore
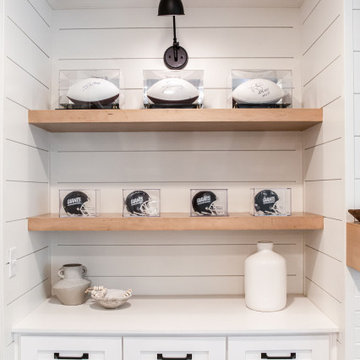
Ispirazione per una grande taverna country con sbocco, sala giochi, pareti grigie, pavimento in vinile, camino classico, cornice del camino in perlinato, pavimento multicolore e boiserie

Immagine di una grande taverna country con sbocco, sala giochi, pareti grigie, pavimento in vinile, camino classico, cornice del camino in perlinato, pavimento multicolore e boiserie
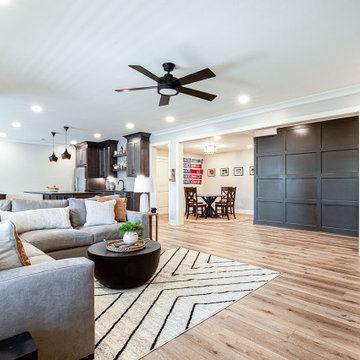
Immagine di una grande taverna country con sbocco, sala giochi, pareti grigie, pavimento in vinile, camino classico, cornice del camino in perlinato, pavimento multicolore e boiserie
190 Foto di taverne con pavimento in vinile e pavimento multicolore
6