6.500 Foto di taverne con pavimento in vinile e pavimento in gres porcellanato
Filtra anche per:
Budget
Ordina per:Popolari oggi
161 - 180 di 6.500 foto
1 di 3

Immagine di una grande taverna minimalista con sbocco, pareti bianche, pavimento in vinile, camino lineare Ribbon, cornice del camino in legno e pavimento marrone
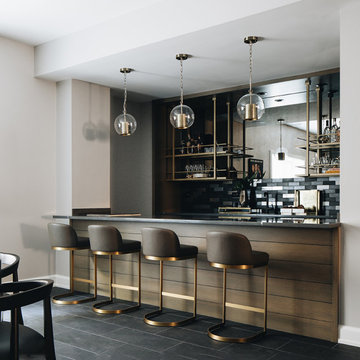
Immagine di una grande taverna classica con pareti beige, pavimento in gres porcellanato e pavimento nero

The homeowner started a cookie business and needed a secondary baking location. This inviting space allows friends, family and clients to come in and enjoy one another while baking or decorating their cookies!
We mixed cool and warm tones with the floor, cabinets, countertops and tile.
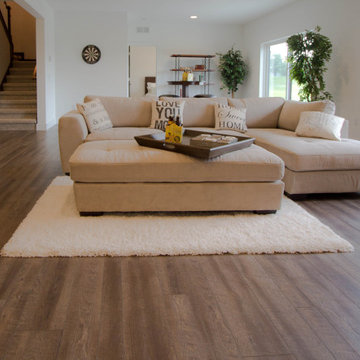
Brushed multi-width Luxury Vinyl Plank by Evoke, color: Max
Esempio di una taverna con pavimento in vinile e pavimento marrone
Esempio di una taverna con pavimento in vinile e pavimento marrone
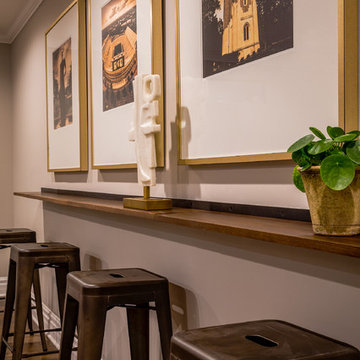
David Frechette
Foto di una taverna classica interrata con pareti grigie, pavimento in vinile, camino bifacciale, cornice del camino in legno e pavimento marrone
Foto di una taverna classica interrata con pareti grigie, pavimento in vinile, camino bifacciale, cornice del camino in legno e pavimento marrone
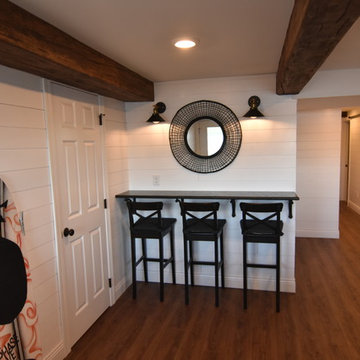
This lower Level beach-inspired walkout remodel includes lounge area, kitchenette, full bath, 2 bedrooms and unique built-in storage areas. Finish highlights include 1x6 nickel gap pine plank paneling, click-lock vinyl flooring, white granite countertop and drink rail with metal bracketing, surface mount solid core 4’3”x7’ barn door to laundry zone, plumbing pipe handrail and unique storage areas.
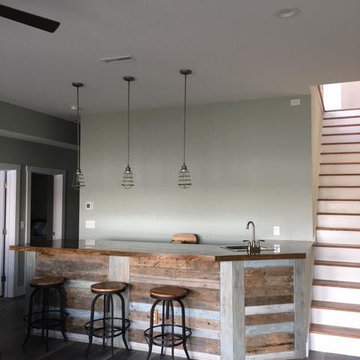
Foto di una taverna stile americano con pareti verdi e pavimento in gres porcellanato
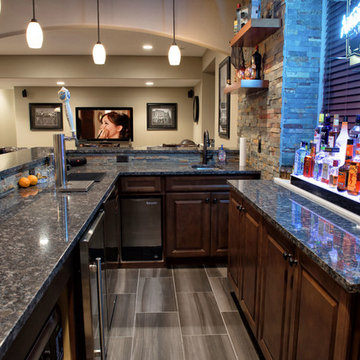
5) 12’ by 7’ L-shaped walk behind wet bar with custom stained and lacquered, recessed paneled, maple/cherry, front bar face, ‘Aristokraft’ raised or recessed panel, cherry base cabinetry (www.aristokraft.com ) with room for owner supplied refrigerator, ice machine, beer tap, etc. and (2) level granite slab countertop (level 1 material allowance with standard edge- http://www.capcotile.com/products/slabs) and 5’ back bar with Aristokraft brand recessed or raised panel cherry base cabinets and upper floating shelves ( http://www.aristokraft.com ) with full height ‘Thin Rock’ genuine stone ‘backsplash’/wall ( https://generalshale.com/products/rock-solid-originals-thin-rock/ ) or mosaic tiled ($8 sq. ft. material allowance) and granite slab back bar countertop (level 1 material allowance- http://www.capcotile.com/products/slabs ), stainless steel under mount entertainment sink and ‘Delta’ - http://www.deltafaucet.com/wps/portal/deltacom/ - brand brushed nickel/rubbed oil bronze entertainment faucet;
6) (2) level, stepped, flooring areas for stadium seating constructed in theater room;
7) Theater room screen area to include: drywall wrapped arched ‘stage’ with painted wood top constructed below recessed arched theater screen space with painted, drywall wrapped ‘columns’ to accommodate owner supplied speakers;
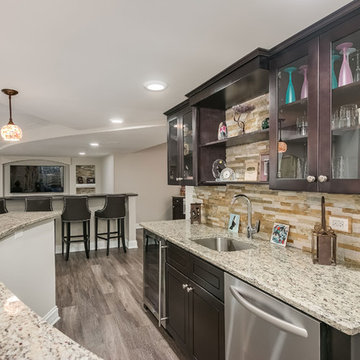
©Finished Basement Company
Esempio di una grande taverna tradizionale interrata con pareti bianche, pavimento in vinile, nessun camino e pavimento marrone
Esempio di una grande taverna tradizionale interrata con pareti bianche, pavimento in vinile, nessun camino e pavimento marrone
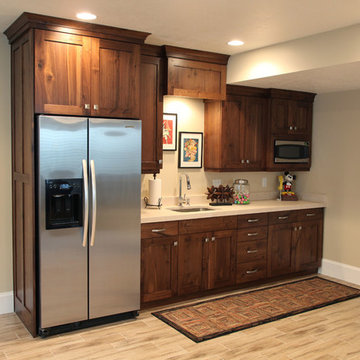
Ispirazione per una taverna chic seminterrata di medie dimensioni con pareti beige e pavimento in gres porcellanato

This farmhouse style home was already lovely and inviting. We just added some finishing touches in the kitchen and expanded and enhanced the basement. In the kitchen we enlarged the center island so that it is now five-feet-wide. We rebuilt the sides, added the cross-back, “x”, design to each end and installed new fixtures. We also installed new counters and painted all the cabinetry. Already the center of the home’s everyday living and entertaining, there’s now even more space for gathering. We expanded the already finished basement to include a main room with kitchenet, a multi-purpose/guestroom with a murphy bed, full bathroom, and a home theatre. The COREtec vinyl flooring is waterproof and strong enough to take the beating of everyday use. In the main room, the ship lap walls and farmhouse lantern lighting coordinates beautifully with the vintage farmhouse tuxedo bathroom. Who needs to go out to the movies with a home theatre like this one? With tiered seating for six, featuring reclining chair on platforms, tray ceiling lighting and theatre sconces, this is the perfect spot for family movie night!
Rudloff Custom Builders has won Best of Houzz for Customer Service in 2014, 2015, 2016, 2017, 2019, 2020, and 2021. We also were voted Best of Design in 2016, 2017, 2018, 2019, 2020, and 2021, which only 2% of professionals receive. Rudloff Custom Builders has been featured on Houzz in their Kitchen of the Week, What to Know About Using Reclaimed Wood in the Kitchen as well as included in their Bathroom WorkBook article. We are a full service, certified remodeling company that covers all of the Philadelphia suburban area. This business, like most others, developed from a friendship of young entrepreneurs who wanted to make a difference in their clients’ lives, one household at a time. This relationship between partners is much more than a friendship. Edward and Stephen Rudloff are brothers who have renovated and built custom homes together paying close attention to detail. They are carpenters by trade and understand concept and execution. Rudloff Custom Builders will provide services for you with the highest level of professionalism, quality, detail, punctuality and craftsmanship, every step of the way along our journey together.
Specializing in residential construction allows us to connect with our clients early in the design phase to ensure that every detail is captured as you imagined. One stop shopping is essentially what you will receive with Rudloff Custom Builders from design of your project to the construction of your dreams, executed by on-site project managers and skilled craftsmen. Our concept: envision our client’s ideas and make them a reality. Our mission: CREATING LIFETIME RELATIONSHIPS BUILT ON TRUST AND INTEGRITY.
Photo Credit: Linda McManus Images
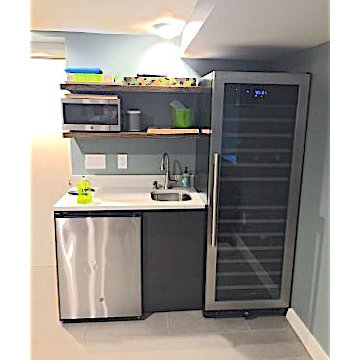
Remodeled basement features wine refrigerator, mini-bar, humidor and entertainment room. Ruth Richard Interiors, Bobby Foster construction.
Esempio di una grande taverna minimalista con sbocco, pareti grigie, pavimento in gres porcellanato, nessun camino e pavimento grigio
Esempio di una grande taverna minimalista con sbocco, pareti grigie, pavimento in gres porcellanato, nessun camino e pavimento grigio
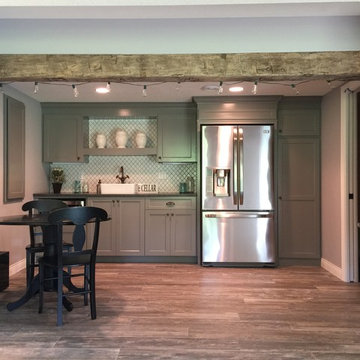
Cute little basement Kitchen
Kathleen Monson
Ispirazione per una taverna country con pareti grigie e pavimento in gres porcellanato
Ispirazione per una taverna country con pareti grigie e pavimento in gres porcellanato
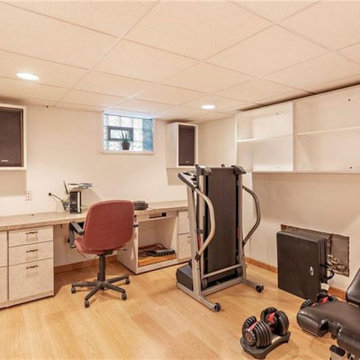
Basement remodel with drop ceiling and luxury vinyl flooring
Immagine di una piccola taverna chic seminterrata con pareti beige, pavimento in vinile, nessun camino e pavimento marrone
Immagine di una piccola taverna chic seminterrata con pareti beige, pavimento in vinile, nessun camino e pavimento marrone

Esempio di una taverna tradizionale di medie dimensioni con sbocco, pareti grigie, pavimento in gres porcellanato, nessun camino, pavimento grigio e soffitto in legno
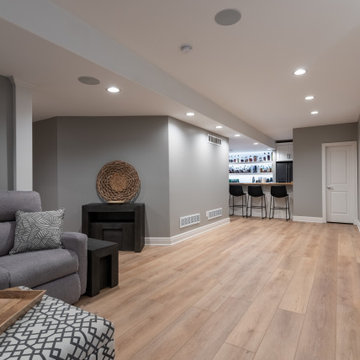
Inspired by sandy shorelines on the California coast, this beachy blonde floor brings just the right amount of variation to each room. With the Modin Collection, we have raised the bar on luxury vinyl plank. The result is a new standard in resilient flooring. Modin offers true embossed in register texture, a low sheen level, a rigid SPC core, an industry-leading wear layer, and so much more.
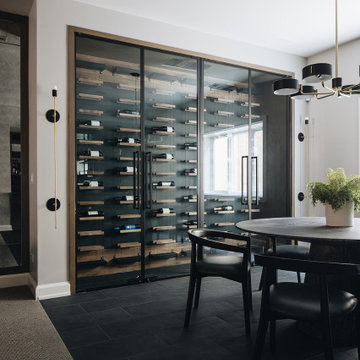
Esempio di una grande taverna chic con pareti beige, pavimento in gres porcellanato e pavimento nero
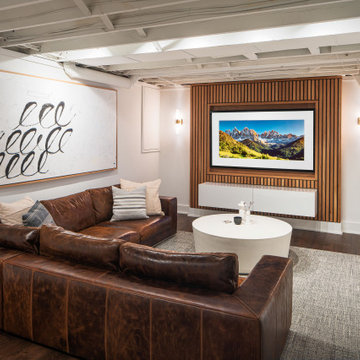
Idee per una taverna moderna interrata di medie dimensioni con home theatre, pareti bianche, pavimento in vinile, pavimento marrone e pareti in legno
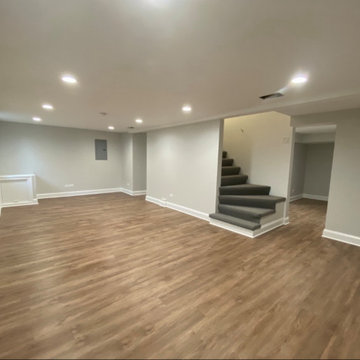
Idee per una piccola taverna seminterrata con pareti grigie, pavimento in vinile, pavimento marrone e pannellatura
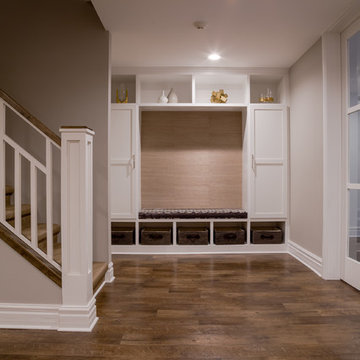
David Frechette
Ispirazione per una taverna classica interrata con pareti grigie, pavimento in vinile, camino bifacciale, cornice del camino in legno e pavimento marrone
Ispirazione per una taverna classica interrata con pareti grigie, pavimento in vinile, camino bifacciale, cornice del camino in legno e pavimento marrone
6.500 Foto di taverne con pavimento in vinile e pavimento in gres porcellanato
9