2.293 Foto di taverne con pavimento in sughero e pavimento in laminato
Filtra anche per:
Budget
Ordina per:Popolari oggi
41 - 60 di 2.293 foto
1 di 3
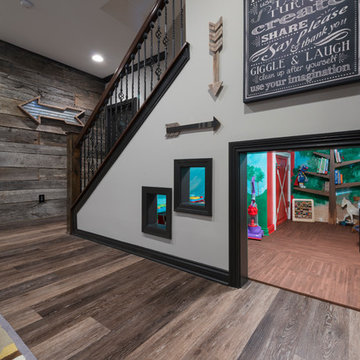
Photo Credit: Chris Whonsetler
Foto di una grande taverna american style interrata con pareti grigie e pavimento in laminato
Foto di una grande taverna american style interrata con pareti grigie e pavimento in laminato
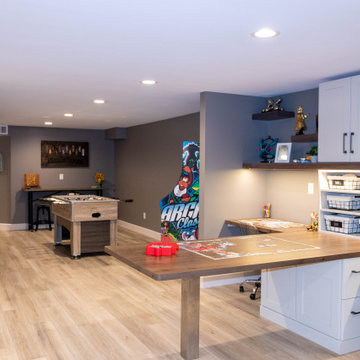
This project includes finishing an existing unfinished basement. The project includes framing and drywalling the walls, installing a custom entertainment center cabinet structure, a custom desk work station, and a new full bathroom. The project allows for plenty of game room space, a large area for seating, and an expansive desk area perfect for crafts, homework or puzzles.

A custom bar in gray cabinetry with built in wine cube, a wine fridge and a bar fridge. The washer and drier are hidden behind white door panels with oak wood countertop to give the space finished look.
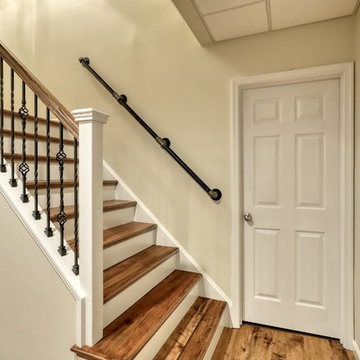
Esempio di una grande taverna industriale con pareti beige e pavimento in laminato
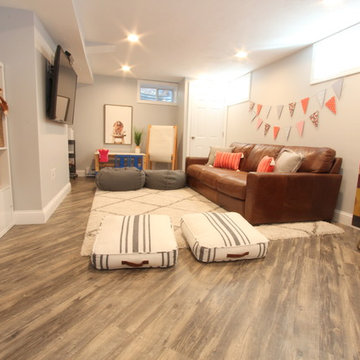
Bright & cheery playroom creates a wonderful playplace for the kiddos! You'd never know this is in the basement! Pennant banner was hung to create a focal point on the odd space between the windows. The arts & crafts area in the back provides a nice little nook for coloring and drawing. Tons of toy storage from the Wayfair cabinet & IKEA Expedit bookcase. The floor was laid on a diagonal to create a feeling of even more space and to add visual interest.
Photo by: Woodland Road Design, LLC

Immagine di una grande taverna american style con sbocco, pareti blu, pavimento in laminato e pavimento beige
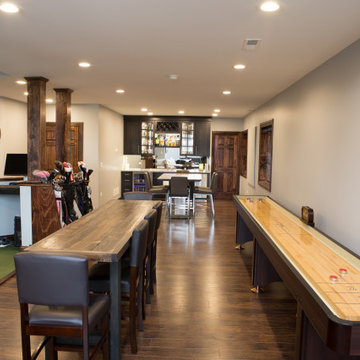
Finished basement in Elgin featuring shuffleboard, a wet bar, and a golf simulator.
Esempio di una grande taverna classica seminterrata con pareti grigie, pavimento in laminato, nessun camino e pavimento marrone
Esempio di una grande taverna classica seminterrata con pareti grigie, pavimento in laminato, nessun camino e pavimento marrone
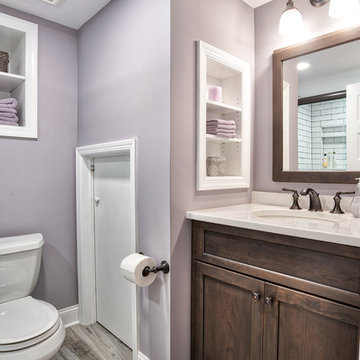
Renovated full basement bathroom. Perfect for your guest staying in the room next door.
Photos by Chris Veith.
Foto di una piccola taverna country interrata con pareti viola, pavimento in laminato e pavimento grigio
Foto di una piccola taverna country interrata con pareti viola, pavimento in laminato e pavimento grigio
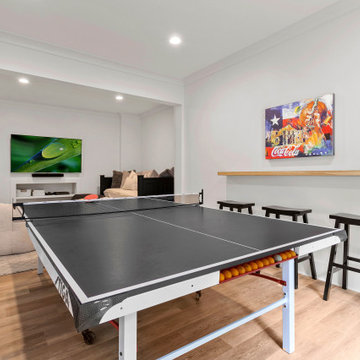
Custom basement buildout to fit the clients exact needs and wants. Clean lines with pops of fun for both adults and kids.
Immagine di una grande taverna design con sbocco, pareti bianche, pavimento in laminato, nessun camino, pavimento beige e sala giochi
Immagine di una grande taverna design con sbocco, pareti bianche, pavimento in laminato, nessun camino, pavimento beige e sala giochi
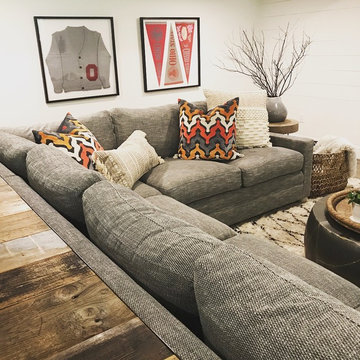
Foto di una grande taverna country con sbocco, pareti bianche, pavimento in laminato, nessun camino e pavimento beige
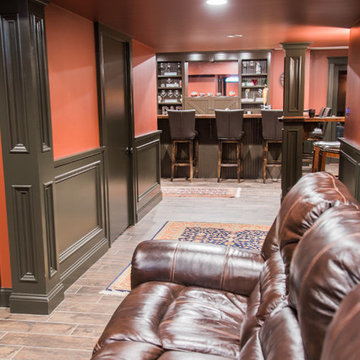
This photo is taken from the "kids" side of the basement looking onto the bar area. The door to the left houses the new powder room.
Esempio di una grande taverna chic interrata con pareti rosse, pavimento in laminato, nessun camino e pavimento marrone
Esempio di una grande taverna chic interrata con pareti rosse, pavimento in laminato, nessun camino e pavimento marrone
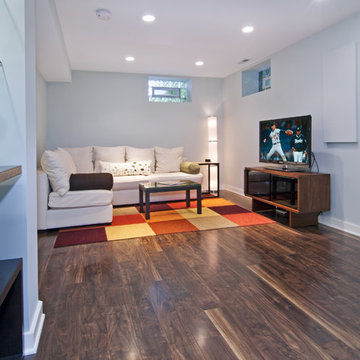
Complete renovation of an unfinished basement in a classic south Minneapolis stucco home. Truly a transformation of the existing footprint to create a finished lower level complete with family room, ¾ bath, guest bedroom, and laundry. The clients charged the construction and design team with maintaining the integrity of their 1914 bungalow while renovating their unfinished basement into a finished lower level.
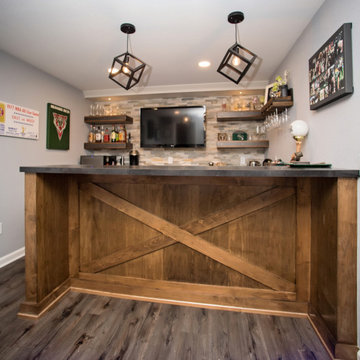
Rustic Sports Themed Basement Bar
Foto di una piccola taverna rustica interrata con pareti grigie, pavimento in laminato e pavimento grigio
Foto di una piccola taverna rustica interrata con pareti grigie, pavimento in laminato e pavimento grigio
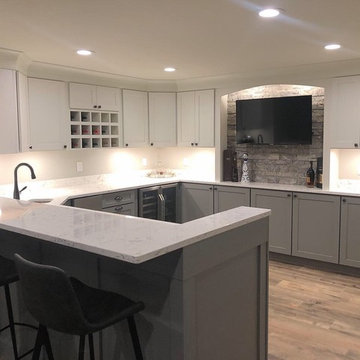
Custom basement bar transformation in the heart of Plymouth, MI.
Idee per una taverna contemporanea interrata di medie dimensioni con pareti grigie, pavimento in laminato, camino classico e cornice del camino in pietra
Idee per una taverna contemporanea interrata di medie dimensioni con pareti grigie, pavimento in laminato, camino classico e cornice del camino in pietra
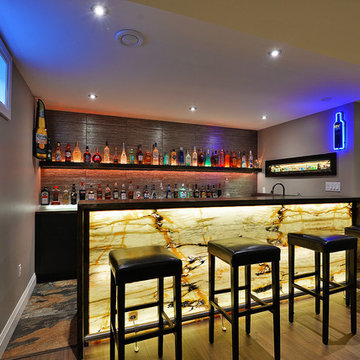
A previously finished basement that was redesigned to incorporate the client's unique needs for a Home Theater, Custom Bar, Wash Room and Home Gym. Custom cabinetry and various custom touches make this space a unique and modern entertaining zone.
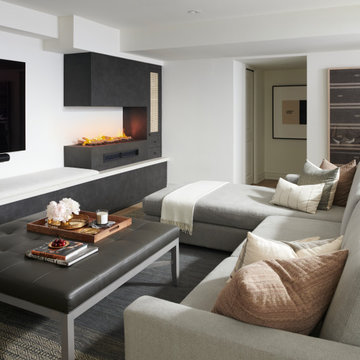
Ispirazione per una grande taverna classica interrata con pareti bianche, pavimento in laminato, camino lineare Ribbon, cornice del camino in intonaco e pavimento beige
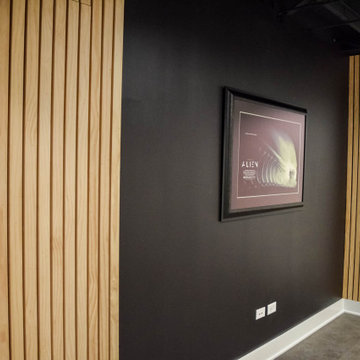
Ispirazione per una taverna minimalista interrata con pareti nere, pavimento in laminato, pavimento nero e travi a vista
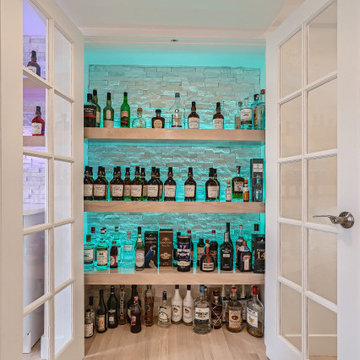
Beautiful open concept basement with a gorgeous wet bar and custom liquor cabinet
Foto di una grande taverna minimalista con angolo bar, pavimento in laminato e pavimento beige
Foto di una grande taverna minimalista con angolo bar, pavimento in laminato e pavimento beige
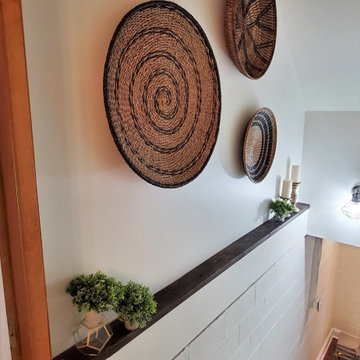
Foto di una taverna industriale interrata di medie dimensioni con home theatre, pareti bianche, pavimento in laminato, camino classico, cornice del camino in legno, pavimento marrone e travi a vista
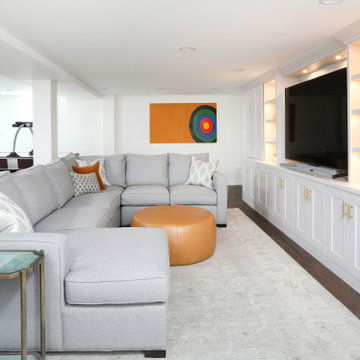
These homeowners created a usable, multi-function lower level with an entertainment space for the whole family.
Immagine di una taverna moderna interrata con pareti bianche, pavimento in laminato, pavimento marrone e boiserie
Immagine di una taverna moderna interrata con pareti bianche, pavimento in laminato, pavimento marrone e boiserie
2.293 Foto di taverne con pavimento in sughero e pavimento in laminato
3