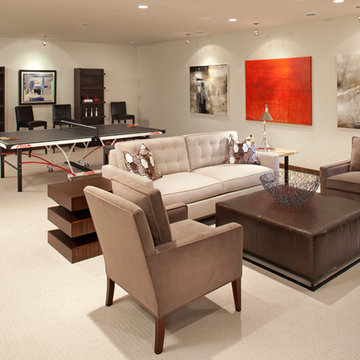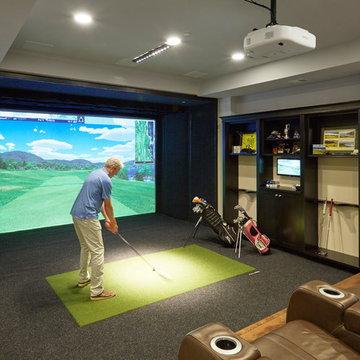11.523 Foto di taverne con pavimento in mattoni e moquette
Filtra anche per:
Budget
Ordina per:Popolari oggi
41 - 60 di 11.523 foto
1 di 3
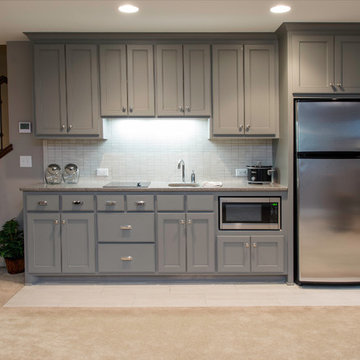
Exclusive House Plan 73345HS is a 3 bedroom 3.5 bath beauty with the master on main and a 4 season sun room that will be a favorite hangout.
The front porch is 12' deep making it a great spot for use as outdoor living space which adds to the 3,300+ sq. ft. inside.
Ready when you are. Where do YOU want to build?
Plans: http://bit.ly/73345hs
Photo Credit: Garrison Groustra
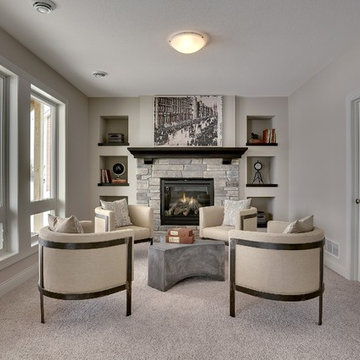
Basement sitting area with stone fireplace and built in bookshelves.
Photography by Spacecrafting.
Esempio di una grande taverna classica con pareti bianche, moquette, camino classico, cornice del camino in pietra e sbocco
Esempio di una grande taverna classica con pareti bianche, moquette, camino classico, cornice del camino in pietra e sbocco

Libbie Holmes Photography
Foto di una taverna classica interrata con pareti blu, moquette, nessun camino e pavimento beige
Foto di una taverna classica interrata con pareti blu, moquette, nessun camino e pavimento beige
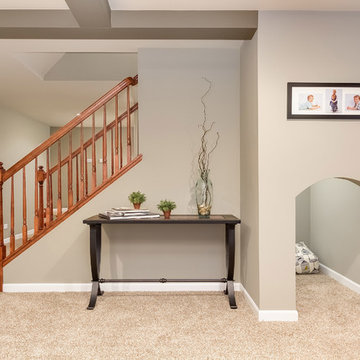
©Finished Basement Company
Arched opening under stairs into kid's private play area
Ispirazione per una grande taverna classica seminterrata con pareti grigie, moquette, camino classico, cornice del camino in pietra e pavimento beige
Ispirazione per una grande taverna classica seminterrata con pareti grigie, moquette, camino classico, cornice del camino in pietra e pavimento beige
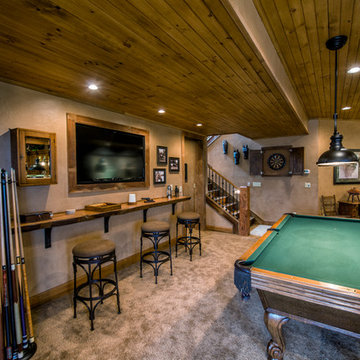
Idee per una grande taverna rustica interrata con pareti beige, moquette e nessun camino
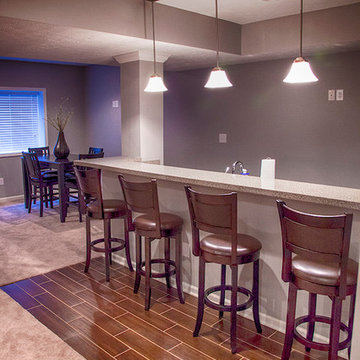
Trevor Ruszowski www.tr22photography.com
This is a basement project for a homeowner that wished to enjoy 1250 more square feet of finished living space that included a living area, guest bedroom, full bath, wet bar area. We started with all concrete walls and floors. What a transformation the finishing touches can make!!
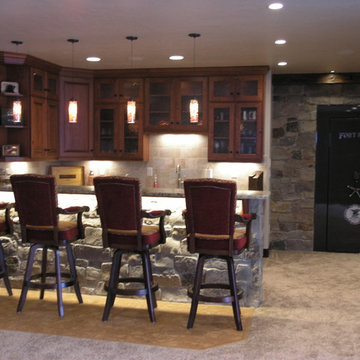
Immagine di una taverna tradizionale di medie dimensioni con pareti marroni, moquette e pavimento marrone

Diane Burgoyne Interiors
Photography by Tim Proctor
Esempio di una taverna tradizionale interrata con pareti blu, nessun camino, moquette e pavimento grigio
Esempio di una taverna tradizionale interrata con pareti blu, nessun camino, moquette e pavimento grigio

Esempio di un'ampia taverna design con sbocco, pareti beige, moquette, pavimento beige e home theatre
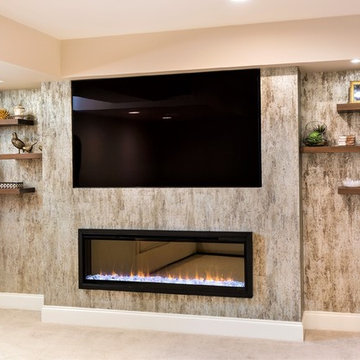
photos by Andrew Pitzer
Esempio di una taverna tradizionale interrata di medie dimensioni con pareti beige, moquette, camino sospeso e pavimento beige
Esempio di una taverna tradizionale interrata di medie dimensioni con pareti beige, moquette, camino sospeso e pavimento beige
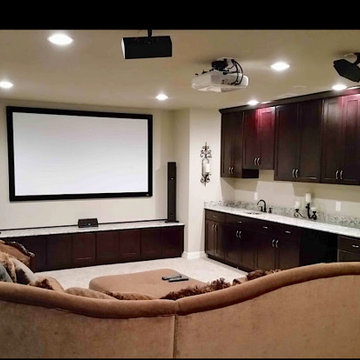
Immagine di una grande taverna minimalista seminterrata con home theatre, pareti beige, moquette, pavimento beige e soffitto ribassato
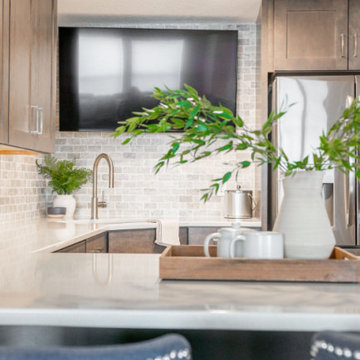
Immagine di una grande taverna chic con sbocco, angolo bar, pareti beige, moquette, camino classico, cornice del camino in pietra ricostruita e pavimento beige
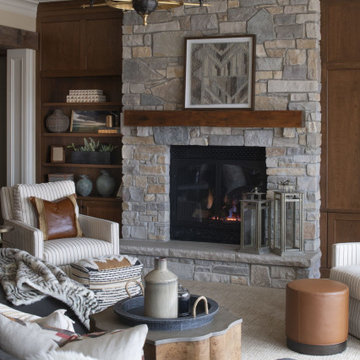
This fireplace is the perfect place to warm up on a chilly winter day. The fire's surrounding stone gives the space a warm and rustic atmosphere which is great for this cozy lower level.

Esempio di una grande taverna minimal seminterrata con pareti grigie, moquette, nessun camino e pavimento grigio
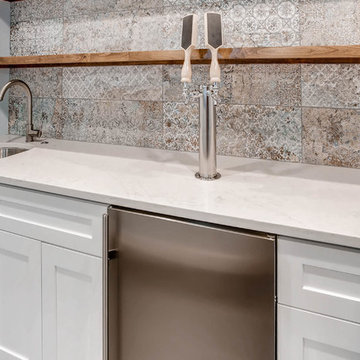
This basement features a custom-built wet bar with stunning backsplash & duel beer tap. A secret bookshelf door leads you to a finished back room. Custom shelving and wood work provide a unique look and feel within the space.

Foto di una grande taverna chic interrata con sala giochi, moquette, camino lineare Ribbon, pavimento grigio, pareti beige e cornice del camino piastrellata
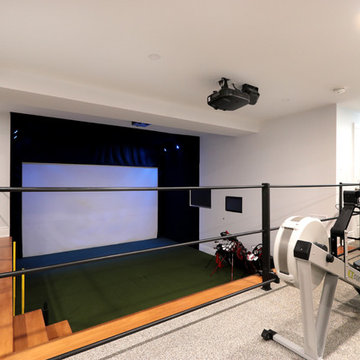
Esempio di una grande taverna minimalista seminterrata con pareti bianche, moquette e pavimento multicolore
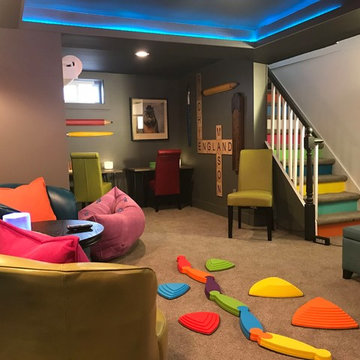
Foto di una taverna boho chic seminterrata di medie dimensioni con pareti multicolore, moquette, nessun camino e pavimento beige
11.523 Foto di taverne con pavimento in mattoni e moquette
3
