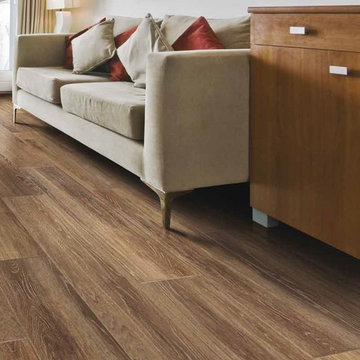1.816 Foto di taverne con pavimento in marmo e pavimento in gres porcellanato
Filtra anche per:
Budget
Ordina per:Popolari oggi
161 - 180 di 1.816 foto
1 di 3
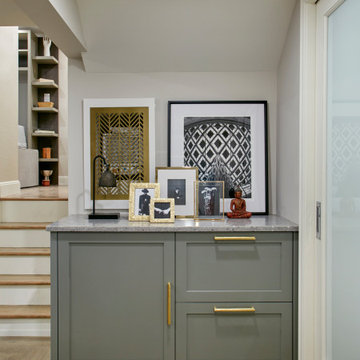
Immagine di una taverna classica seminterrata di medie dimensioni con pavimento in gres porcellanato, camino classico, cornice del camino piastrellata e pavimento grigio
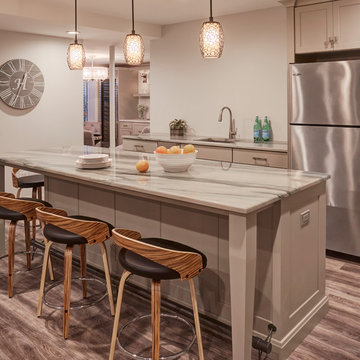
Don't pass up this cozy basement remodel. Everything you might need is at your finger tips. A beautiful second kitchen with all the essentials. This island is perfect for a party or a quiet night at home. These cabinets are semi custom cabinets with a soft grey tone. Don't miss two wine coolers at the bar. The custom tv wall unit is perfect viewing. The mesh doors on the cabinet are the perfect final touch. The bathroom is stunning and so functional.
Jennifer Rahaley Design for DDK Kitchen Design Group
Photography by Mike Kaskel
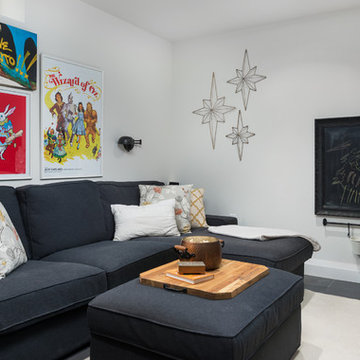
This eclectic space is infused with unique pieces and warm finishes combined to create a welcoming and comfortable space. We used Ikea kitchen cabinets and butcher block counter top for the bar area and built in media center. Custom wood floating shelves to match, maximize storage while maintaining clean lines and minimizing clutter. A custom bar table in the same wood tones is the perfect spot to hang out and play games. Splashes of brass and pewter in the hardware and antique accessories offset bright accents that pop against or white walls and ceiling. Grey floor tiles are an easy to clean solution warmed up by woven area rugs.
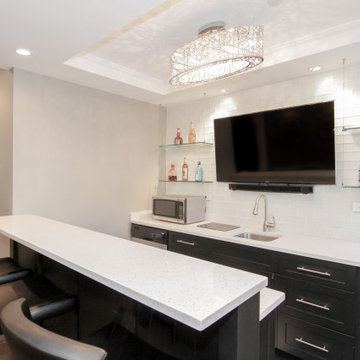
Foto di una taverna minimalista seminterrata di medie dimensioni con pareti grigie, pavimento in gres porcellanato, nessun camino e pavimento grigio
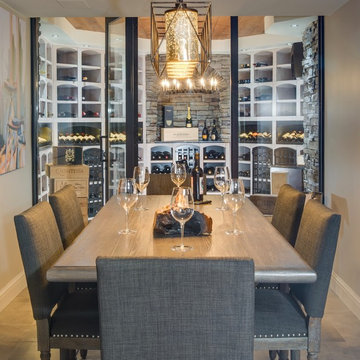
Phoenix Photographic
Ispirazione per una grande taverna industriale con pareti beige, pavimento in gres porcellanato, cornice del camino in pietra e pavimento beige
Ispirazione per una grande taverna industriale con pareti beige, pavimento in gres porcellanato, cornice del camino in pietra e pavimento beige
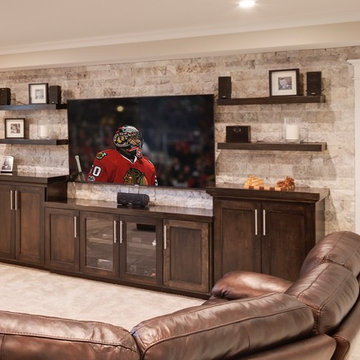
Jim Kruger Landmark Photography
Ispirazione per una grande taverna chic seminterrata con pareti beige, pavimento in gres porcellanato, nessun camino e pavimento marrone
Ispirazione per una grande taverna chic seminterrata con pareti beige, pavimento in gres porcellanato, nessun camino e pavimento marrone
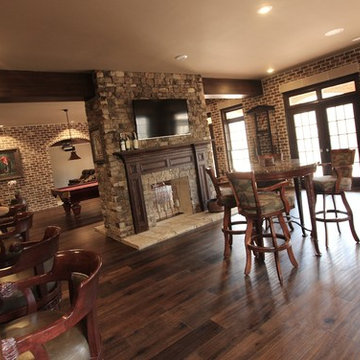
Foto di un'ampia taverna tradizionale con sbocco, pareti grigie, pavimento in gres porcellanato e camino bifacciale
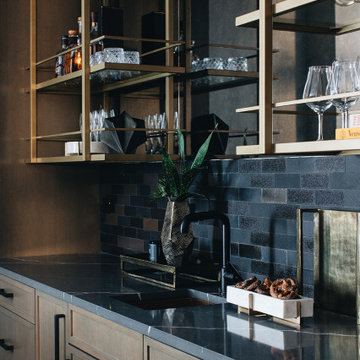
Foto di una grande taverna classica con pareti beige, pavimento in gres porcellanato e pavimento nero
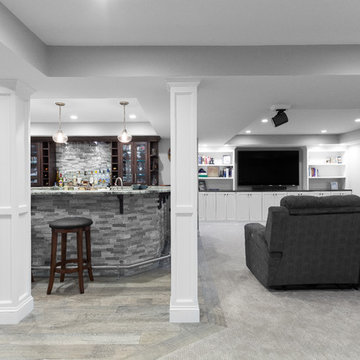
The open concept floorplan in this basement is perfect for entertaining small or large crowds.
Photo credit: Perko Photography
Immagine di un'ampia taverna classica seminterrata con pareti grigie, pavimento in gres porcellanato, nessun camino e pavimento marrone
Immagine di un'ampia taverna classica seminterrata con pareti grigie, pavimento in gres porcellanato, nessun camino e pavimento marrone

Phoenix Photographic
Immagine di una taverna boho chic seminterrata di medie dimensioni con pareti multicolore, pavimento in gres porcellanato, cornice del camino in mattoni e pavimento nero
Immagine di una taverna boho chic seminterrata di medie dimensioni con pareti multicolore, pavimento in gres porcellanato, cornice del camino in mattoni e pavimento nero

Rob Schwerdt
Esempio di una grande taverna rustica interrata con pareti marroni, pavimento in gres porcellanato, camino sospeso, cornice del camino piastrellata e pavimento grigio
Esempio di una grande taverna rustica interrata con pareti marroni, pavimento in gres porcellanato, camino sospeso, cornice del camino piastrellata e pavimento grigio
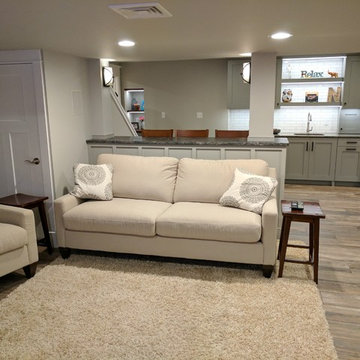
This used to be a completely unfinished basement with concrete floors, cinder block walls, and exposed floor joists above. The homeowners wanted to finish the space to include a wet bar, powder room, separate play room for their daughters, bar seating for watching tv and entertaining, as well as a finished living space with a television with hidden surround sound speakers throughout the space. They also requested some unfinished spaces; one for exercise equipment, and one for HVAC, water heater, and extra storage. With those requests in mind, I designed the basement with the above required spaces, while working with the contractor on what components needed to be moved. The homeowner also loved the idea of sliding barn doors, which we were able to use as at the opening to the unfinished storage/HVAC area.
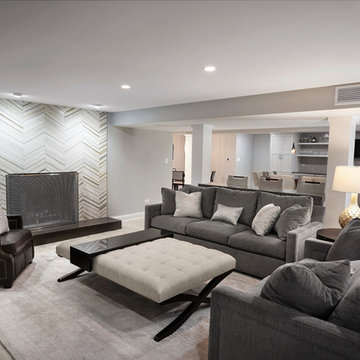
Immagine di una grande taverna contemporanea con sbocco, pareti grigie, pavimento in gres porcellanato, camino classico e cornice del camino piastrellata
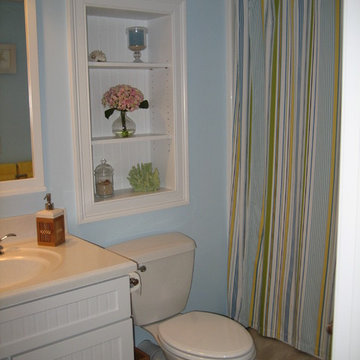
Foto di una taverna design seminterrata di medie dimensioni con pareti blu, pavimento in gres porcellanato e nessun camino
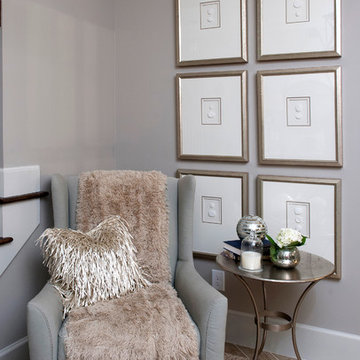
Woodie Williams
Foto di una taverna tradizionale con pareti grigie, pavimento in gres porcellanato e pavimento beige
Foto di una taverna tradizionale con pareti grigie, pavimento in gres porcellanato e pavimento beige
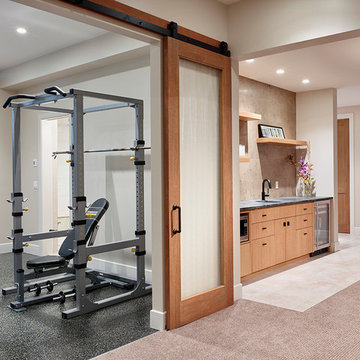
Basement home gym & Basement bar
Home Gym: Rubber flooring
Basement Bar: Porcelain Tile
Basement: Carpet
Done by Floorscapes Inc.
Photography Credit: Ian Grant
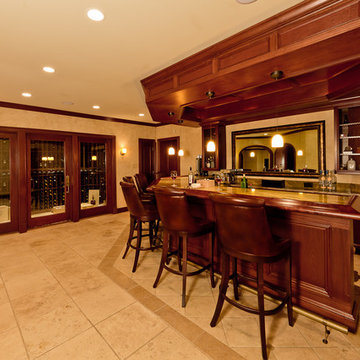
Michael J Gibbs
Ispirazione per un'ampia taverna chic con sbocco, pareti beige e pavimento in gres porcellanato
Ispirazione per un'ampia taverna chic con sbocco, pareti beige e pavimento in gres porcellanato
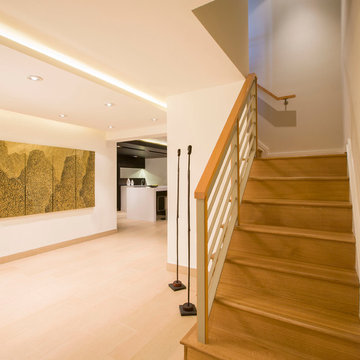
The main staircase continues into this English basement and makes it feel part of the main house. All the rooms are easily accessed- kid's study, the family room, bar area, wine cellar and in-law suite.

The old basement was a warren of random rooms with low bulkheads crisscrossing the space. A laundry room was awkwardly located right off the family room and blocked light from one of the windows. We reconfigured/resized the ductwork to minimize the impact on ceiling heights and relocated the laundry in order to expand the family room and allow space for a kid's art corner. The natural wood slat wall keeps the stairway feeling open and is a real statement piece; additional space was captured under the stairs for storage cubbies to keep clutter at bay.
1.816 Foto di taverne con pavimento in marmo e pavimento in gres porcellanato
9
