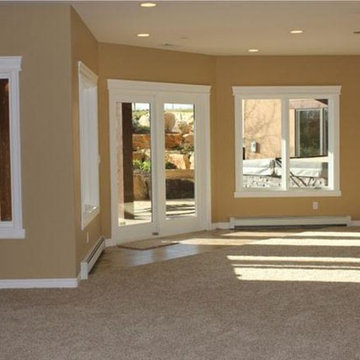11.561 Foto di taverne con pavimento in marmo e moquette
Filtra anche per:
Budget
Ordina per:Popolari oggi
21 - 40 di 11.561 foto
1 di 3
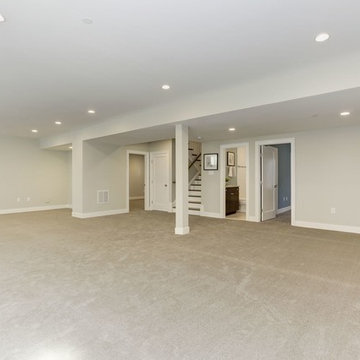
Foto di una grande taverna chic interrata con pareti grigie, moquette, nessun camino e pavimento beige

Design/Build custom home in Hummelstown, PA. This transitional style home features a timeless design with on-trend finishes and features. An outdoor living retreat features a pool, landscape lighting, playground, outdoor seating, and more.
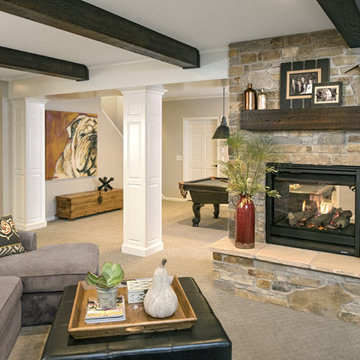
Ispirazione per una grande taverna classica seminterrata con moquette, camino classico, cornice del camino in pietra e pavimento grigio
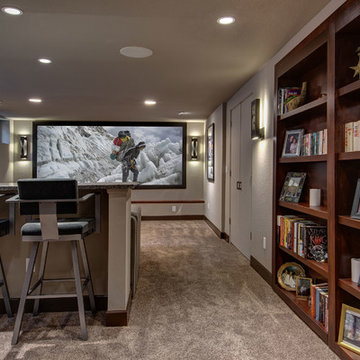
©Finished Basement Company
Immagine di una grande taverna tradizionale seminterrata con pareti beige, moquette, nessun camino, pavimento marrone e home theatre
Immagine di una grande taverna tradizionale seminterrata con pareti beige, moquette, nessun camino, pavimento marrone e home theatre
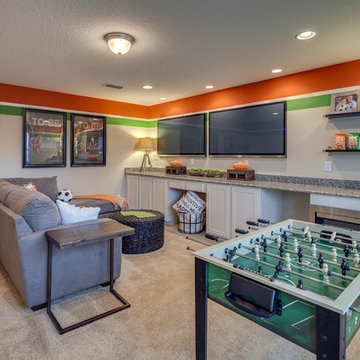
Immagine di una taverna chic con sala giochi, pareti arancioni, moquette e pavimento beige

Esempio di un'ampia taverna minimal con moquette, camino bifacciale, cornice del camino in mattoni, pavimento grigio, pareti marroni e home theatre
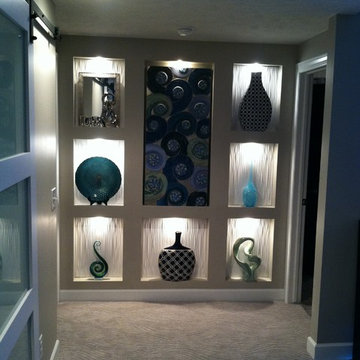
basement finish in Tiburon area- approximately 1200 sq ft basement that includes 2 bedrooms- custom bathroom with double vanity and 4x5 tile shower. amazing projection screen and bar area with accent lighting to highlight basement

Idee per una grande taverna rustica seminterrata con moquette e nessun camino
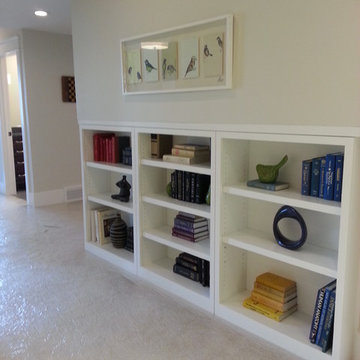
Ispirazione per una taverna tradizionale interrata di medie dimensioni con pareti beige, moquette e nessun camino
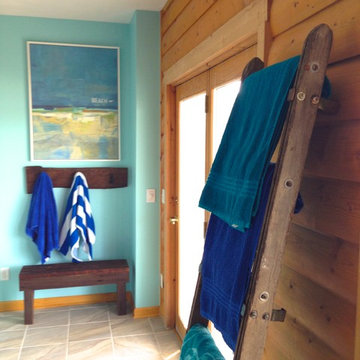
jg interiors
Immagine di una grande taverna stile marinaro con sbocco, pareti blu e moquette
Immagine di una grande taverna stile marinaro con sbocco, pareti blu e moquette

Game area and billiard room of redesigned home basement. French door leads to exercise room.
Ispirazione per una taverna classica interrata con pareti bianche, moquette, nessun camino, pavimento beige e sala giochi
Ispirazione per una taverna classica interrata con pareti bianche, moquette, nessun camino, pavimento beige e sala giochi
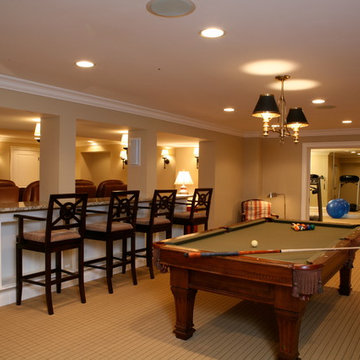
Lower-level family recreation area with theater, bar seating, home gym and pool table.
Ispirazione per un'ampia taverna chic interrata con pareti beige e moquette
Ispirazione per un'ampia taverna chic interrata con pareti beige e moquette

Basement Living Area
2008 Cincinnati Magazine Interior Design Award
Photography: Mike Bresnen
Ispirazione per una taverna minimalista seminterrata con pareti bianche, moquette, nessun camino e pavimento bianco
Ispirazione per una taverna minimalista seminterrata con pareti bianche, moquette, nessun camino e pavimento bianco
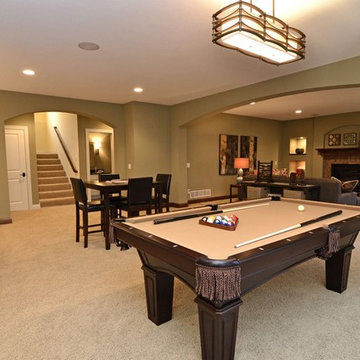
Immagine di una taverna classica interrata con pareti verdi, moquette e camino classico
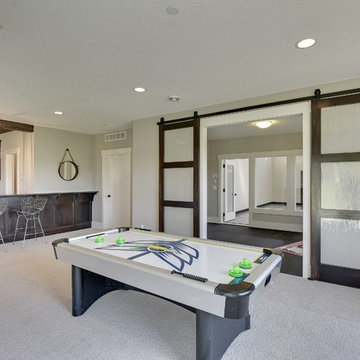
Spacecrafting
Immagine di una grande taverna tradizionale con sbocco, pareti grigie, moquette e camino classico
Immagine di una grande taverna tradizionale con sbocco, pareti grigie, moquette e camino classico
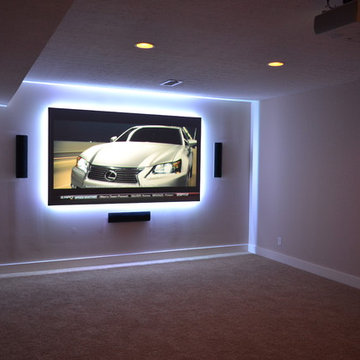
We love these LED-lit screens! This client found us on houzz because he saw a previous installation that we had done with this screen.
We went out and performed a consultation to see what all this client was wanting. After the proposal was agreed upon, we began ordering product and pre-wired the basement. Product listing is as follows...
110" Screen Innovations Black Diamond Zero Edge Screen w/ Ambiance Kit
Epson America Home Cinema 8350
Center Speaker - Definitive Technology Mythos XTR-50
Front Speakers - Definitive Technology Mythos XTR-40
Surround & Surround Back Speakers - Definitive Technology Mythos XTR-20BP
Subwoofer - Sunfire SDS8
Receiver - Denon North America AVR-X2000
Remote - Universal Remote Control, Inc. MX-780 & MRF-260 with URC RF Dimmers
All of the components are in the back closet controlled with a RF remote. All lighting is controlled with the universal remote as well!

Creativity means embracing the charm and character of the space and home to maximize function and create a foyer area that feels more spacious than it truly is. Removing sheetrock from a hand hewn structural beam that had been covered for a century brought about the home's history in a way that no pricey reclaimed beam ever could. Adding shiplap and rustic tin captured a hint of the farmhouse feel the homeowners love and mixed with the subtle integration of pipe throughout, from the gas line running along the beam to the use of pipe as railing between the open stair feature and cozy living space, for a cohesive design.
Rustic charm softens and warms bold colors and patterns throughout. Mixed with the lines of the shiplap and classic color palette, global inspirations and Indian design elements can shine.

Photos by Mark Myers of Myers Imaging
Immagine di una taverna seminterrata con home theatre, pareti bianche, moquette e pavimento beige
Immagine di una taverna seminterrata con home theatre, pareti bianche, moquette e pavimento beige
11.561 Foto di taverne con pavimento in marmo e moquette
2
