179 Foto di taverne con pavimento in linoleum e pavimento in marmo
Filtra anche per:
Budget
Ordina per:Popolari oggi
21 - 40 di 179 foto
1 di 3
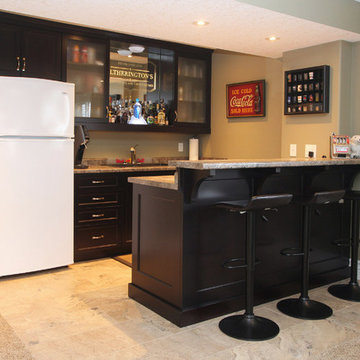
This wet bar uses rich colours in contrast to the light colours elsewhere in the open concept basement. The storage and seating makes it the perfect place to catch a quick drink.
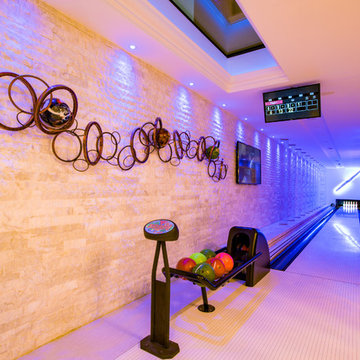
Star White Split Face marble feature wall.
Materials supplied by Natural Angle including Marble, Limestone, Granite, Sandstone, Wood Flooring and Block Paving.
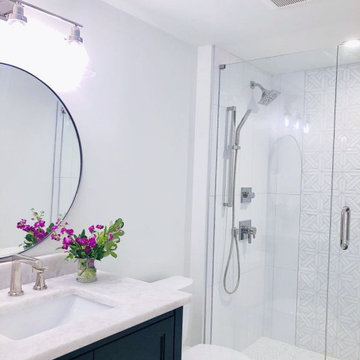
Project completed by Reka Jemmott, Jemm Interiors desgn firm, which serves Sandy Springs, Alpharetta, Johns Creek, Buckhead, Cumming, Roswell, Brookhaven and Atlanta areas.
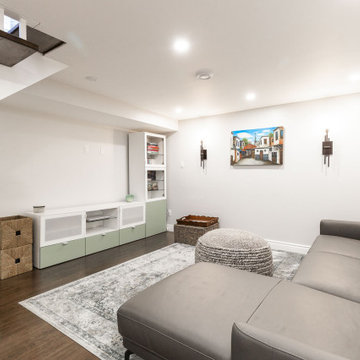
In today’s world; Basements are being re-utilized, re-purposed and sometimes converted into in-law suites. Both Laila & Maher’s parents live overseas and often visit so why not give them a space where everyone can coincide.
Homeowners’ request: We want at least 2 rooms, a large laundry room, an office, a play area, movie night area with a large sectional a bathroom and loads of storage – Yikes that’s a big wish list for only 1000 square feet, including the furnace room space.
Designer secret: Separating the bedrooms for the In-laws to the east side , the office and living space to the west side and creating a large central bathroom with extra long storage and a corridor with-in, I was able to turn this once gloomy and dingy basement into a family retreat . Light colors, durable waterproof VCT flooring, larger egress windows and better LED lighting enhances the space and opens the space so no one feels like they live underground. I also kept the open staircase in it’s space to minimize costs put gave it a face lift by painting all spindles and supports white and staining the stair treads to match floor.
Materials used: FLOOR; VCT vinyl 6mm floating floor 6” x 48” color walnut - WALL PAINT; 6206-21 Sketch paper – WALL SCONCE ; Parallax with Edison bulbs – STAIRS; Sanded, stained special walnut with a satin finish – DOORS & MOLDING; colonial by Boiserie Raymond - MEDIA UNIT; Ikea Besta – FURNITURE & DECOR; By client.
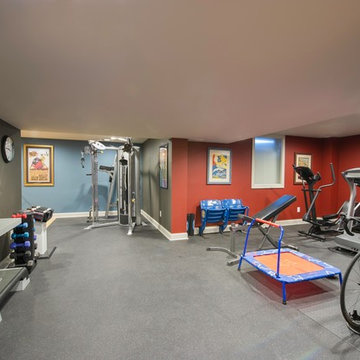
Robert J. Laramie Photography
Idee per una taverna minimal seminterrata con pareti rosse e pavimento in linoleum
Idee per una taverna minimal seminterrata con pareti rosse e pavimento in linoleum
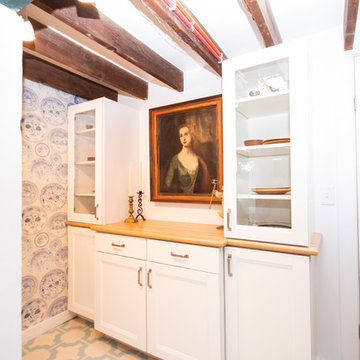
Ispirazione per un'ampia taverna classica seminterrata con pareti bianche, pavimento in linoleum e pavimento bianco
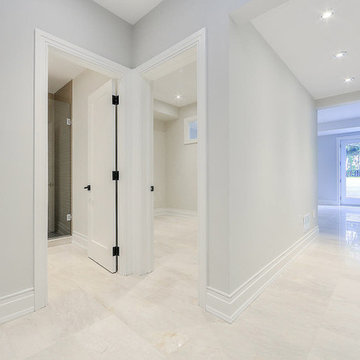
This custom built home in Toronto's desired Lawrence Park area was detailed with elegance and style. Architectural elements, custom millwork designs and high-end finishes were all brought together in order to create a classic modern sophistication.
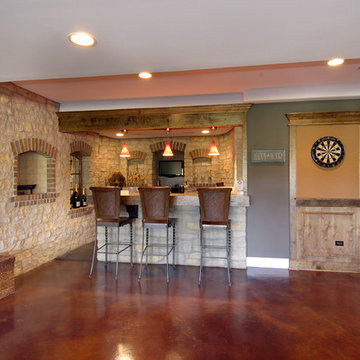
This photo was taken at DJK Custom Homes former model home in Stewart Ridge of Plainfield, Illinois.
Ispirazione per una grande taverna tradizionale seminterrata con pareti grigie, pavimento in linoleum e pavimento marrone
Ispirazione per una grande taverna tradizionale seminterrata con pareti grigie, pavimento in linoleum e pavimento marrone
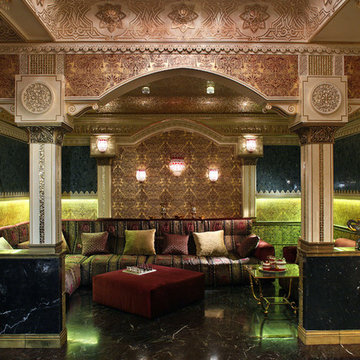
Лаундж зона/гостиная 2 (другой ракурс).
Руководитель проекта -Татьяна Божовская.
Дизайнер - Анна Тихомирова.
Дизайнер/Архитектор - Юлия Роднова.
Фотограф - Сергей Моргунов.
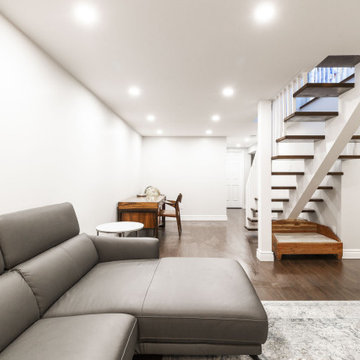
In today’s world; Basements are being re-utilized, re-purposed and sometimes converted into in-law suites. Both Laila & Maher’s parents live overseas and often visit so why not give them a space where everyone can coincide.
Homeowners’ request: We want at least 2 rooms, a large laundry room, an office, a play area, movie night area with a large sectional a bathroom and loads of storage – Yikes that’s a big wish list for only 1000 square feet, including the furnace room space.
Designer secret: Separating the bedrooms for the In-laws to the east side , the office and living space to the west side and creating a large central bathroom with extra long storage and a corridor with-in, I was able to turn this once gloomy and dingy basement into a family retreat . Light colors, durable waterproof VCT flooring, larger egress windows and better LED lighting enhances the space and opens the space so no one feels like they live underground. I also kept the open staircase in it’s space to minimize costs put gave it a face lift by painting all spindles and supports white and staining the stair treads to match floor.
Materials used: FLOOR; VCT vinyl 6mm floating floor 6” x 48” color walnut - WALL PAINT; 6206-21 Sketch paper – WALL SCONCE ; Parallax with Edison bulbs – STAIRS; Sanded, stained special walnut with a satin finish – DOORS & MOLDING; colonial by Boiserie Raymond - MEDIA UNIT; Ikea Besta – FURNITURE & DECOR; By client.
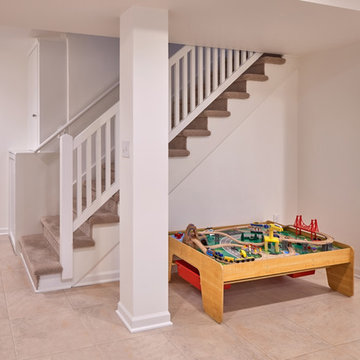
Jackson Design Build |
Photography: NW Architectural Photography
Immagine di una taverna chic di medie dimensioni con sbocco, pareti bianche, pavimento in linoleum, camino classico e pavimento multicolore
Immagine di una taverna chic di medie dimensioni con sbocco, pareti bianche, pavimento in linoleum, camino classico e pavimento multicolore
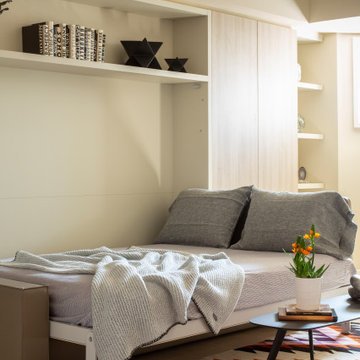
Immagine di una grande taverna con pareti beige, pavimento in marmo e pavimento beige
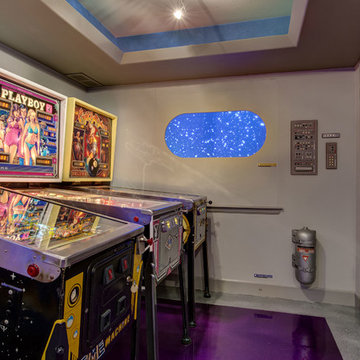
©Finished Basement Company
Idee per una taverna classica seminterrata di medie dimensioni con pavimento viola, pareti beige e pavimento in linoleum
Idee per una taverna classica seminterrata di medie dimensioni con pavimento viola, pareti beige e pavimento in linoleum
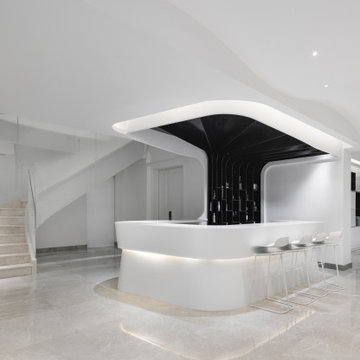
The Cloud Villa is so named because of the grand central stair which connects the three floors of this 800m2 villa in Shanghai. It’s abstract cloud-like form celebrates fluid movement through space, while dividing the main entry from the main living space.
As the main focal point of the villa, it optimistically reinforces domesticity as an act of unencumbered weightless living; in contrast to the restrictive bulk of the typical sprawling megalopolis in China. The cloud is an intimate form that only the occupants of the villa have the luxury of using on a daily basis. The main living space with its overscaled, nearly 8m high vaulted ceiling, gives the villa a sacrosanct quality.
Contemporary in form, construction and materiality, the Cloud Villa’s stair is classical statement about the theater and intimacy of private and domestic life.
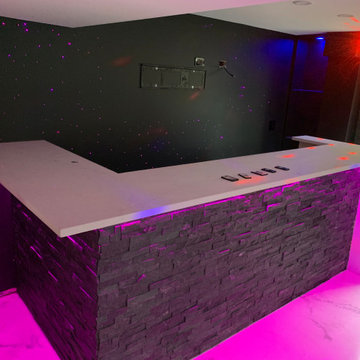
Idee per una taverna minimalista seminterrata di medie dimensioni con angolo bar, pareti nere, pavimento in marmo, camino sospeso, cornice del camino in pietra e pavimento multicolore
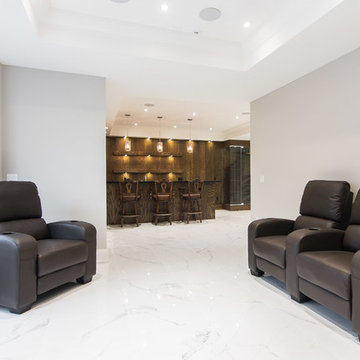
Idee per una grande taverna chic con sbocco, pareti grigie, pavimento in marmo, camino classico, cornice del camino in pietra e pavimento bianco
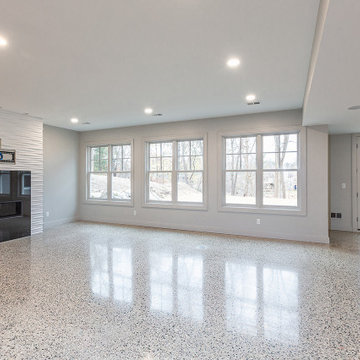
Huge, white, walk out basement with terrazzo flooring
Immagine di un'ampia taverna classica con sbocco, pareti bianche, pavimento in marmo, camino classico e pavimento beige
Immagine di un'ampia taverna classica con sbocco, pareti bianche, pavimento in marmo, camino classico e pavimento beige
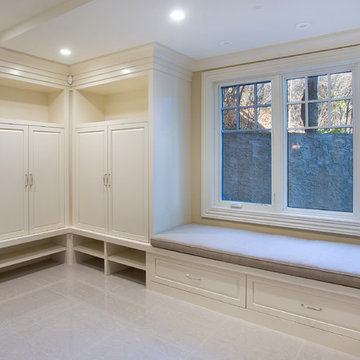
Immagine di una grande taverna tradizionale con sbocco, pareti beige, pavimento in marmo e nessun camino
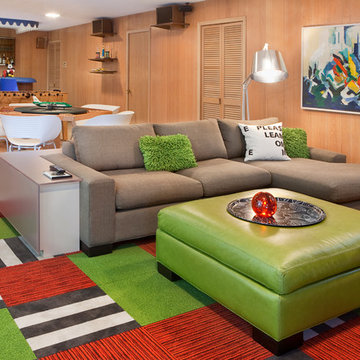
This home was built in 1960 and retains all of its original interiors. This photograph shows the formal dining room. The pieces you see are a mix of vintage and new. The original ivory terrazzo flooring and the solid walnut swing door, including the integral brass push plate, was restored.
photographs by rafterman.com
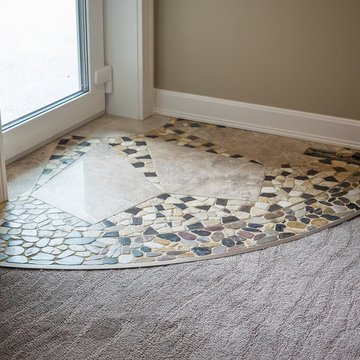
Beautifully Crafted Custom Home
Ispirazione per una grande taverna american style con sbocco, pareti beige, pavimento in marmo e pavimento multicolore
Ispirazione per una grande taverna american style con sbocco, pareti beige, pavimento in marmo e pavimento multicolore
179 Foto di taverne con pavimento in linoleum e pavimento in marmo
2