2.243 Foto di taverne con pavimento in linoleum e pavimento in laminato
Filtra anche per:
Budget
Ordina per:Popolari oggi
161 - 180 di 2.243 foto
1 di 3
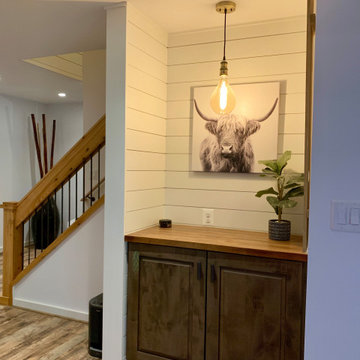
Foto di una taverna country di medie dimensioni con sbocco, pareti bianche, pavimento in laminato e pavimento marrone
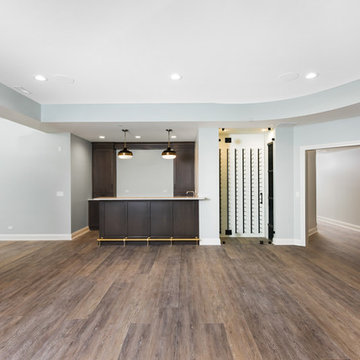
Basement great room space with bar and wine rack
Ispirazione per una taverna classica seminterrata di medie dimensioni con pareti grigie, pavimento in laminato e pavimento marrone
Ispirazione per una taverna classica seminterrata di medie dimensioni con pareti grigie, pavimento in laminato e pavimento marrone
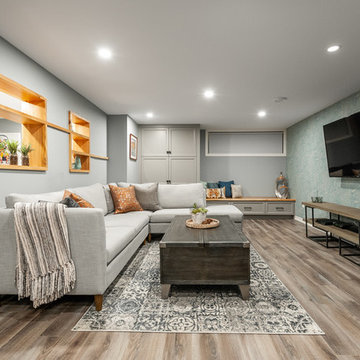
This open basement living space allows a generous sized sectional sofa, and coffee table to focus on the tv wall without making it feel overwhelmed. The shelving between the tv area and the games room creates a comfortable devision of space.
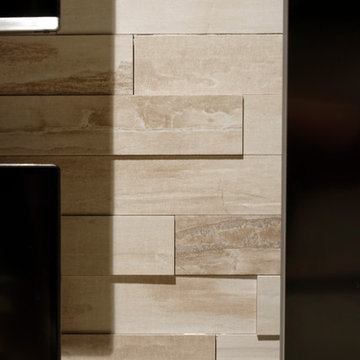
Photographer: Bob Narod
Foto di una grande taverna chic interrata con pavimento in laminato
Foto di una grande taverna chic interrata con pavimento in laminato
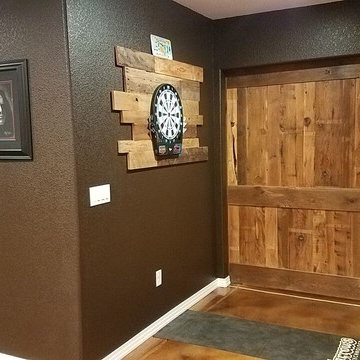
Esempio di una grande taverna stile rurale interrata con pareti marroni, pavimento in laminato, nessun camino e pavimento marrone
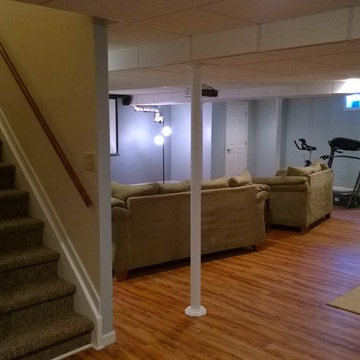
Ed L.
Ispirazione per una grande taverna contemporanea interrata con pavimento in laminato
Ispirazione per una grande taverna contemporanea interrata con pavimento in laminato
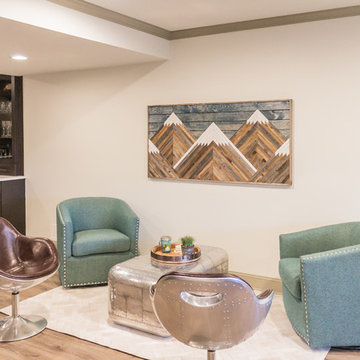
This rustic-inspired basement includes an entertainment area, two bars, and a gaming area. The renovation created a bathroom and guest room from the original office and exercise room. To create the rustic design the renovation used different naturally textured finishes, such as Coretec hard pine flooring, wood-look porcelain tile, wrapped support beams, walnut cabinetry, natural stone backsplashes, and fireplace surround,
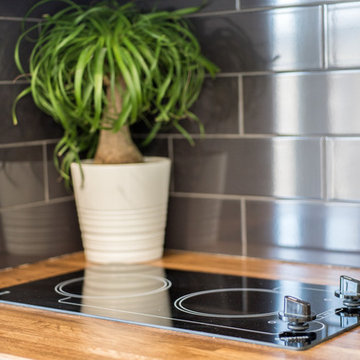
A contemporary walk out basement in Mississauga, designed and built by Wilde North Interiors. Includes an open plan main space with multi fold doors that close off to create a bedroom or open up for parties. Also includes a compact 3 pc washroom and stand out black kitchenette completely kitted with sleek cook top, microwave, dish washer and more.
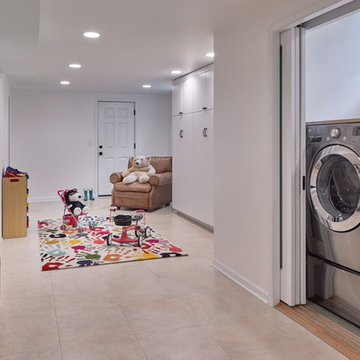
Jackson Design Build |
Photography: NW Architectural Photography
Immagine di una taverna classica interrata di medie dimensioni con pareti bianche, pavimento in linoleum e pavimento multicolore
Immagine di una taverna classica interrata di medie dimensioni con pareti bianche, pavimento in linoleum e pavimento multicolore
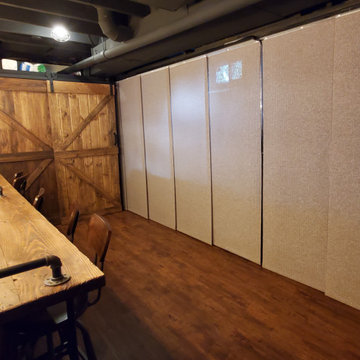
Esempio di una taverna industriale interrata di medie dimensioni con home theatre, pareti bianche, pavimento in laminato, camino classico, cornice del camino in legno, pavimento marrone e travi a vista
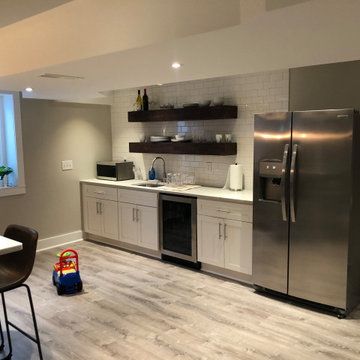
Due to the limited space and the budget, we chose to install a wall bar versus a two-level bar front. The wall bar included white cabinetry below a white/grey quartz counter top, open wood shelving, a drop-in sink, beverage cooler, and full fridge. For an excellent entertaining area along with a great view to the large projection screen, a half wall bar height top was installed with bar stool seating for four and custom lighting.
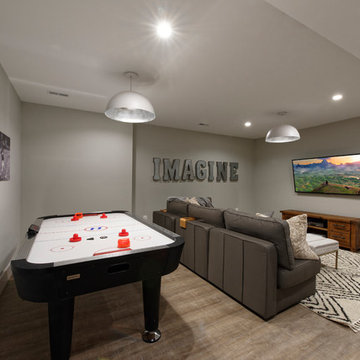
Photographer: Bob Narod
Idee per una grande taverna tradizionale interrata con pavimento in laminato
Idee per una grande taverna tradizionale interrata con pavimento in laminato
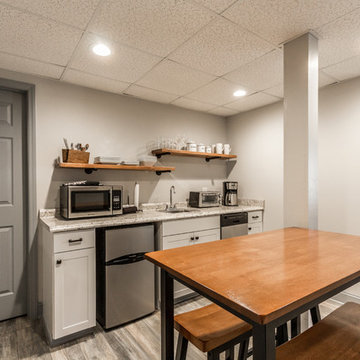
Immagine di una taverna eclettica di medie dimensioni con sbocco, pareti grigie, pavimento in laminato, nessun camino e pavimento grigio
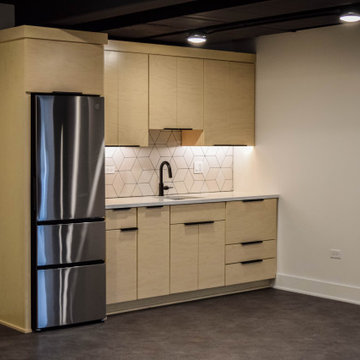
Esempio di una taverna minimalista interrata con pareti nere, pavimento in laminato e pavimento nero
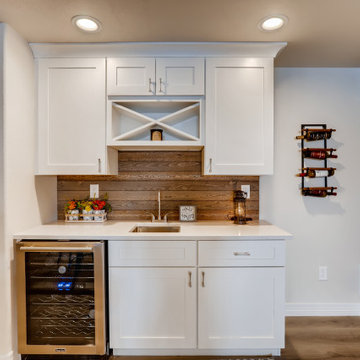
Large inclusive basement remodel with wet bar, eating nook, and bathroom
Immagine di una grande taverna tradizionale seminterrata con angolo bar, pareti bianche, pavimento in laminato e pavimento beige
Immagine di una grande taverna tradizionale seminterrata con angolo bar, pareti bianche, pavimento in laminato e pavimento beige

Immagine di una grande taverna contemporanea interrata con pareti bianche, pavimento in laminato, camino classico, cornice del camino in pietra e pavimento grigio
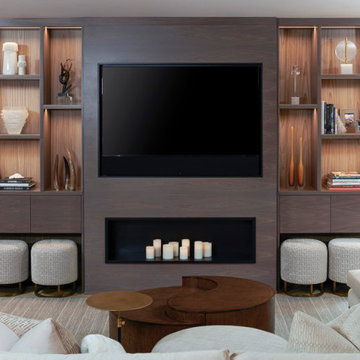
Esempio di una taverna contemporanea di medie dimensioni con sbocco, home theatre, pareti beige, pavimento in laminato e pavimento marrone
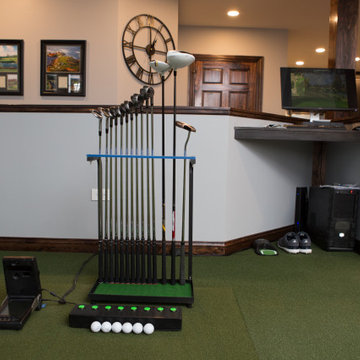
Golf club organizer placed in the golf simulator.
Foto di una grande taverna classica seminterrata con pareti grigie, pavimento in laminato, nessun camino e pavimento marrone
Foto di una grande taverna classica seminterrata con pareti grigie, pavimento in laminato, nessun camino e pavimento marrone

Design, Fabrication, Install & Photography By MacLaren Kitchen and Bath
Designer: Mary Skurecki
Wet Bar: Mouser/Centra Cabinetry with full overlay, Reno door/drawer style with Carbide paint. Caesarstone Pebble Quartz Countertops with eased edge detail (By MacLaren).
TV Area: Mouser/Centra Cabinetry with full overlay, Orleans door style with Carbide paint. Shelving, drawers, and wood top to match the cabinetry with custom crown and base moulding.
Guest Room/Bath: Mouser/Centra Cabinetry with flush inset, Reno Style doors with Maple wood in Bedrock Stain. Custom vanity base in Full Overlay, Reno Style Drawer in Matching Maple with Bedrock Stain. Vanity Countertop is Everest Quartzite.
Bench Area: Mouser/Centra Cabinetry with flush inset, Reno Style doors/drawers with Carbide paint. Custom wood top to match base moulding and benches.
Toy Storage Area: Mouser/Centra Cabinetry with full overlay, Reno door style with Carbide paint. Open drawer storage with roll-out trays and custom floating shelves and base moulding.
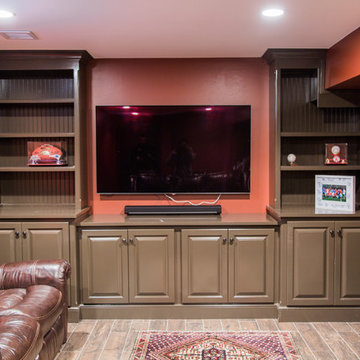
"Kids" entertainment center.
Immagine di una grande taverna chic interrata con pareti rosse, pavimento in laminato, nessun camino e pavimento marrone
Immagine di una grande taverna chic interrata con pareti rosse, pavimento in laminato, nessun camino e pavimento marrone
2.243 Foto di taverne con pavimento in linoleum e pavimento in laminato
9