1.881 Foto di taverne con pavimento in linoleum e pavimento in gres porcellanato
Filtra anche per:
Budget
Ordina per:Popolari oggi
81 - 100 di 1.881 foto
1 di 3
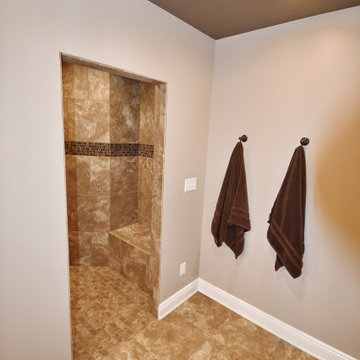
Foto di un'ampia taverna interrata con angolo bar e pavimento in gres porcellanato
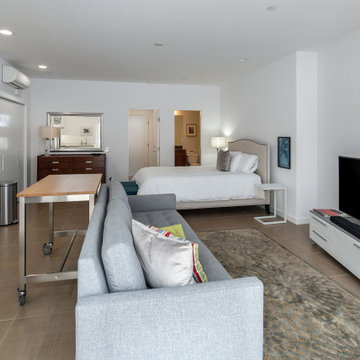
Immagine di una taverna design di medie dimensioni con sbocco, pareti bianche, pavimento in gres porcellanato, nessun camino e pavimento beige
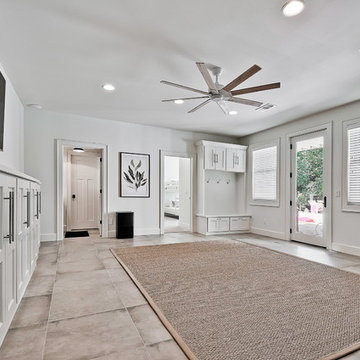
Ispirazione per una grande taverna stile americano con sbocco, pareti bianche, pavimento in gres porcellanato e pavimento blu

Designed and built in conjunction with Freemont #2, this home pays homage to surrounding architecture, including that of St. James Lutheran Church. The home is comprised of stately, well-proportioned rooms; significant architectural detailing; appropriate spaces for today's active family; and sophisticated wiring to service any HD video, audio, lighting, HVAC and / or security needs.
The focal point of the first floor is the sweeping curved staircase, ascending through all three floors of the home and topped with skylights. Surrounding this staircase on the main floor are the formal living and dining rooms, as well as the beautifully-detailed Butler's Pantry. A gourmet kitchen and great room, designed to receive considerable eastern light, is at the rear of the house, connected to the lower level family room by a rear staircase.
Four bedrooms (two en-suite) make up the second floor, with a fifth bedroom on the third floor and a sixth bedroom in the lower level. A third floor recreation room is at the top of the staircase, adjacent to the 400SF roof deck.
A connected, heated garage is accessible from the rear staircase of the home, as well as the rear yard and garage roof deck.
This home went under contract after being on the MLS for one day.
Steve Hall, Hedrich Blessing
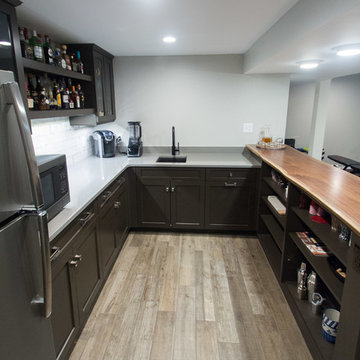
Ispirazione per una taverna american style interrata di medie dimensioni con pareti grigie, pavimento in gres porcellanato e pavimento beige
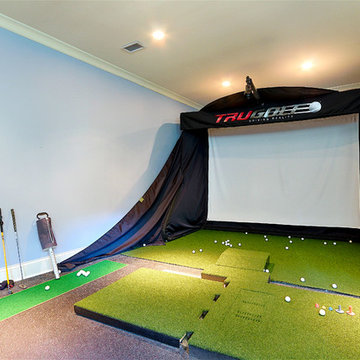
Brian McCord
Ispirazione per una taverna classica con sbocco, pareti bianche e pavimento in gres porcellanato
Ispirazione per una taverna classica con sbocco, pareti bianche e pavimento in gres porcellanato
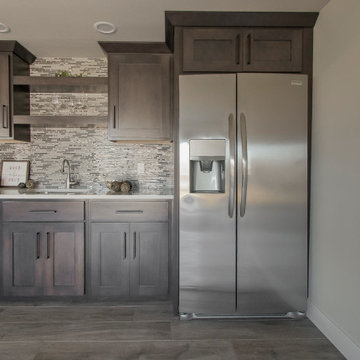
Home Bar Tile Floors by Emser, Legacy in Sand
Ispirazione per una taverna country con angolo bar, pavimento in gres porcellanato e pavimento marrone
Ispirazione per una taverna country con angolo bar, pavimento in gres porcellanato e pavimento marrone
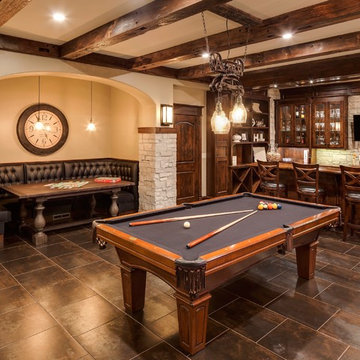
Jon Huelskamp Landmark
Ispirazione per una grande taverna classica con sbocco, pareti beige, pavimento in gres porcellanato, camino classico e pavimento marrone
Ispirazione per una grande taverna classica con sbocco, pareti beige, pavimento in gres porcellanato, camino classico e pavimento marrone
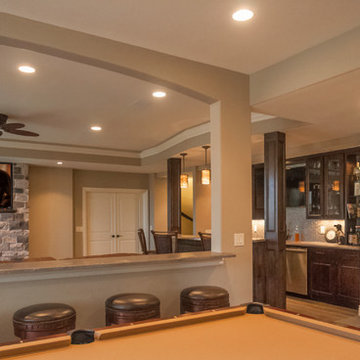
Fireplace, wine cellar and wet bar. Photo: Andrew J Hathaway (Brothers Construction)
Immagine di una grande taverna classica con sbocco, pareti beige, pavimento in gres porcellanato, camino classico e cornice del camino in pietra
Immagine di una grande taverna classica con sbocco, pareti beige, pavimento in gres porcellanato, camino classico e cornice del camino in pietra

A “cigar smoking” room with paneled walls was created with a secret door to the unfinished area of the basement.
Idee per una grande taverna tradizionale interrata con angolo bar, pareti grigie, pavimento in gres porcellanato, pavimento beige, soffitto a cassettoni e pannellatura
Idee per una grande taverna tradizionale interrata con angolo bar, pareti grigie, pavimento in gres porcellanato, pavimento beige, soffitto a cassettoni e pannellatura
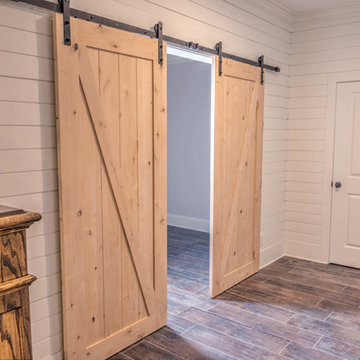
James Harris
Immagine di una taverna country di medie dimensioni con sbocco, pareti bianche, pavimento in gres porcellanato e pavimento marrone
Immagine di una taverna country di medie dimensioni con sbocco, pareti bianche, pavimento in gres porcellanato e pavimento marrone
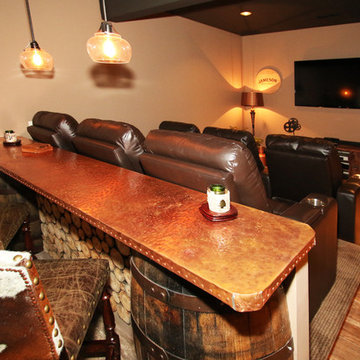
Hutzel
Idee per una grande taverna rustica interrata con pareti grigie, pavimento in gres porcellanato e nessun camino
Idee per una grande taverna rustica interrata con pareti grigie, pavimento in gres porcellanato e nessun camino
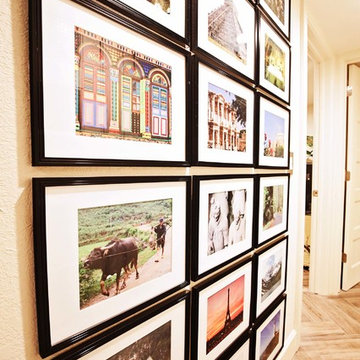
Stamos Fine Art Phtography
Foto di una taverna etnica di medie dimensioni con sbocco, pareti bianche, pavimento in gres porcellanato, camino classico, cornice del camino in pietra e pavimento marrone
Foto di una taverna etnica di medie dimensioni con sbocco, pareti bianche, pavimento in gres porcellanato, camino classico, cornice del camino in pietra e pavimento marrone

Rob Schwerdt
Esempio di una grande taverna rustica interrata con pareti marroni, pavimento in gres porcellanato, camino sospeso, cornice del camino piastrellata e pavimento grigio
Esempio di una grande taverna rustica interrata con pareti marroni, pavimento in gres porcellanato, camino sospeso, cornice del camino piastrellata e pavimento grigio

Liadesign
Esempio di una grande taverna tropicale interrata con pareti multicolore, pavimento in gres porcellanato, stufa a legna, cornice del camino in metallo, soffitto ribassato e carta da parati
Esempio di una grande taverna tropicale interrata con pareti multicolore, pavimento in gres porcellanato, stufa a legna, cornice del camino in metallo, soffitto ribassato e carta da parati
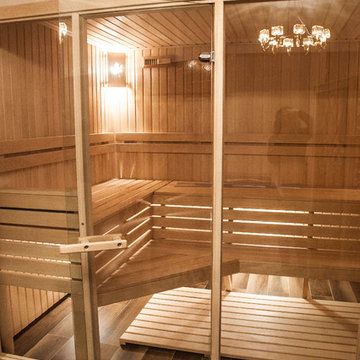
Подвал, сауна с комнатой отдыха
Esempio di una taverna tradizionale con pavimento in gres porcellanato e pavimento beige
Esempio di una taverna tradizionale con pavimento in gres porcellanato e pavimento beige
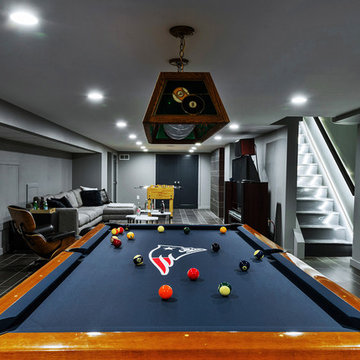
Linda McManus Images
Ispirazione per una taverna moderna interrata di medie dimensioni con pareti grigie, pavimento in gres porcellanato e nessun camino
Ispirazione per una taverna moderna interrata di medie dimensioni con pareti grigie, pavimento in gres porcellanato e nessun camino
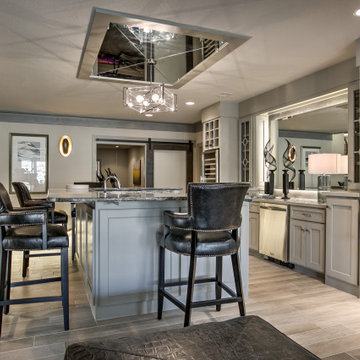
Home bar in the finished lower level
Ispirazione per una taverna design di medie dimensioni con sbocco, pareti grigie, pavimento in gres porcellanato e pavimento marrone
Ispirazione per una taverna design di medie dimensioni con sbocco, pareti grigie, pavimento in gres porcellanato e pavimento marrone
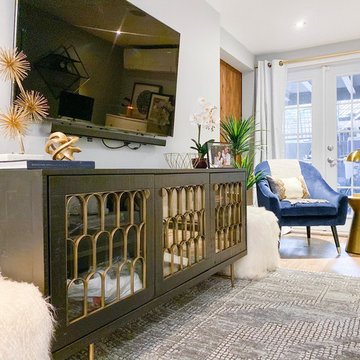
A lovely Brooklyn Townhouse with an underutilized garden floor (walk out basement) gets a full redesign to expand the footprint of the home. The family of four needed a playroom for toddlers that would grow with them, as well as a multifunctional guest room and office space. The modern play room features a calming tree mural background juxtaposed with vibrant wall decor and a beanbag chair.. Plenty of closed and open toy storage, a chalkboard wall, and large craft table foster creativity and provide function. Carpet tiles for easy clean up with tots! The guest room design is sultry and decadent with golds, blacks, and luxurious velvets in the chair and turkish ikat pillows. A large chest and murphy bed, along with a deco style media cabinet plus TV, provide comfortable amenities for guests despite the long narrow space. The glam feel provides the perfect adult hang out for movie night and gaming. Tibetan fur ottomans extend seating as needed.
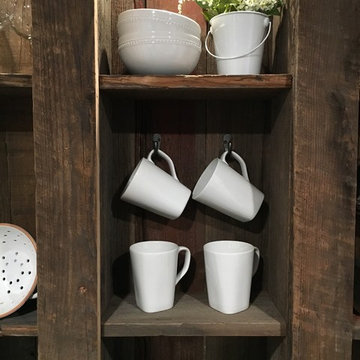
Idee per una taverna country di medie dimensioni con sbocco, pareti bianche, pavimento in gres porcellanato, stufa a legna, cornice del camino in pietra e pavimento grigio
1.881 Foto di taverne con pavimento in linoleum e pavimento in gres porcellanato
5