1.648 Foto di taverne con pavimento in linoleum e pavimento con piastrelle in ceramica
Filtra anche per:
Budget
Ordina per:Popolari oggi
41 - 60 di 1.648 foto
1 di 3
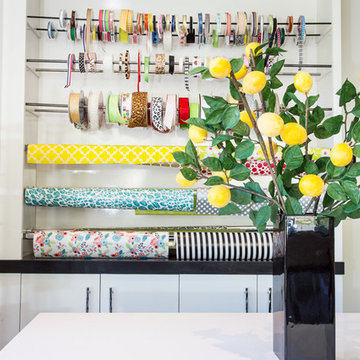
Ispirazione per una taverna design interrata di medie dimensioni con pareti bianche, pavimento con piastrelle in ceramica e pavimento grigio
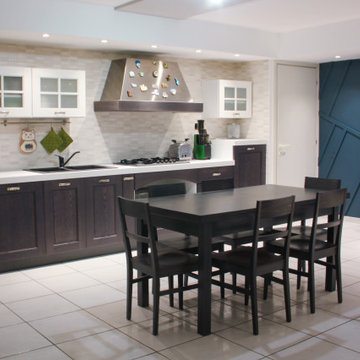
Idee per una taverna moderna interrata di medie dimensioni con pavimento con piastrelle in ceramica, camino classico, cornice del camino in mattoni, pavimento bianco e boiserie
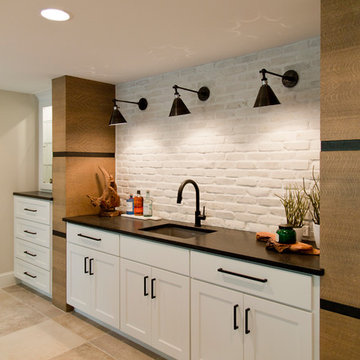
Foto di una grande taverna design con sbocco, pareti bianche, pavimento con piastrelle in ceramica, camino classico e pavimento beige

This beautiful home in Brandon recently completed the basement. The husband loves to golf, hence they put a golf simulator in the basement, two bedrooms, guest bathroom and an awesome wet bar with walk-in wine cellar. Our design team helped this homeowner select Cambria Roxwell quartz countertops for the wet bar and Cambria Swanbridge for the guest bathroom vanity. Even the stainless steel pegs that hold the wine bottles and LED changing lights in the wine cellar we provided.
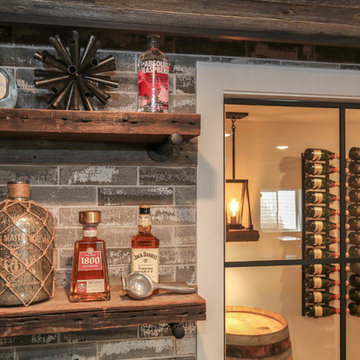
This photo was taken at DJK Custom Homes new Parker IV Eco-Smart model home in Stewart Ridge of Plainfield, Illinois.
Esempio di una grande taverna country interrata con pareti bianche, pavimento con piastrelle in ceramica e pavimento marrone
Esempio di una grande taverna country interrata con pareti bianche, pavimento con piastrelle in ceramica e pavimento marrone
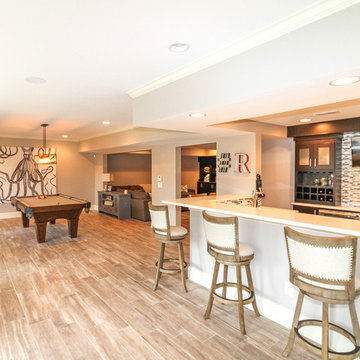
Game room and kitchenette in a walkout basement with lake front views. Photos by Frick Fotos
Immagine di una taverna classica di medie dimensioni con sbocco, pareti grigie, pavimento con piastrelle in ceramica e nessun camino
Immagine di una taverna classica di medie dimensioni con sbocco, pareti grigie, pavimento con piastrelle in ceramica e nessun camino
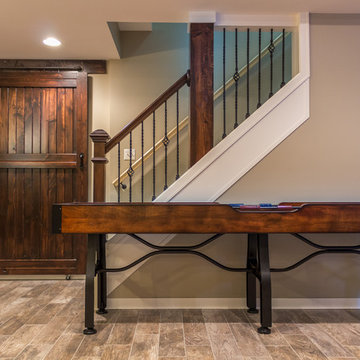
Jake Steward
Foto di una grande taverna chic interrata con pareti beige e pavimento con piastrelle in ceramica
Foto di una grande taverna chic interrata con pareti beige e pavimento con piastrelle in ceramica
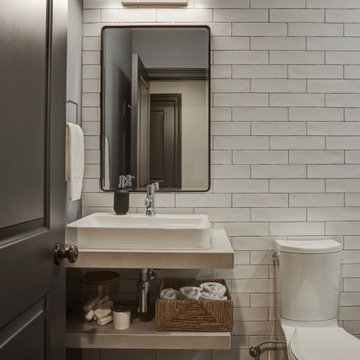
A warm and inviting basement offers a convenient restroom during movie night or for holiday guests.
Ispirazione per una taverna chic interrata con pareti bianche, pavimento con piastrelle in ceramica e pavimento grigio
Ispirazione per una taverna chic interrata con pareti bianche, pavimento con piastrelle in ceramica e pavimento grigio
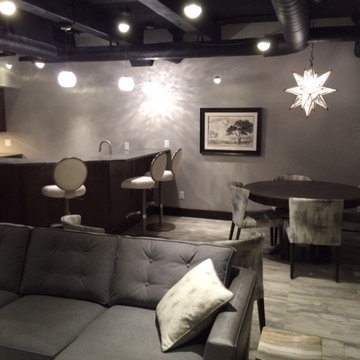
For this basement remodel, we added a corner wet bar, with sink, mini fridge, and cabinets. Here you can see the open ceiling, pendant lighting, and tile floor.
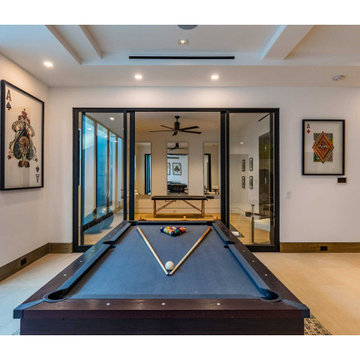
Immagine di una grande taverna contemporanea seminterrata con sala giochi, pareti bianche, pavimento con piastrelle in ceramica e pavimento beige
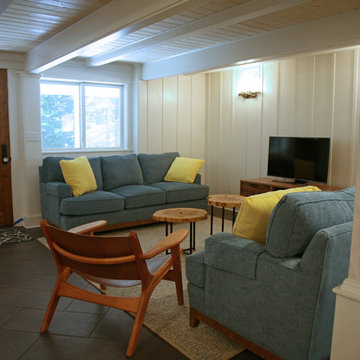
beth welsh interior changes
Foto di una taverna industriale di medie dimensioni con sbocco, pareti bianche e pavimento con piastrelle in ceramica
Foto di una taverna industriale di medie dimensioni con sbocco, pareti bianche e pavimento con piastrelle in ceramica
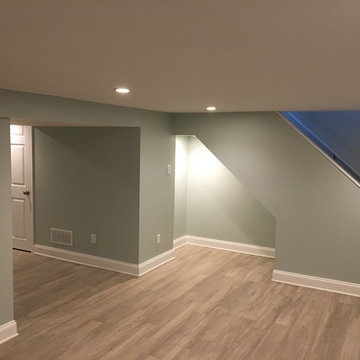
This was once a damp basement that frequently flooded with each rain storm. Two sump pumps were added, along with some landscaping that helped prevent water getting into the basement. Ceramic tile was added to the floor, drywall was added to the walls and ceiling, recessed lighting, and some doors and trim to finish off the space. There was a modern style powder room added, along with some pantry storage and a refrigerator to make this an additional living space. All of the mechanical units have their own closets, that are perfectly accessible, but are no longer an eyesore in this now beautiful space. There is another room added into this basement, with a TV nook was built in between two storage closets, which is the perfect space for the children.
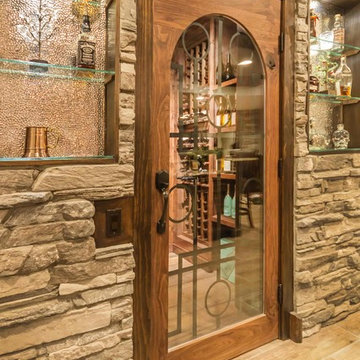
Ispirazione per una grande taverna stile rurale interrata con pareti beige, pavimento con piastrelle in ceramica, camino classico, cornice del camino in pietra e pavimento grigio
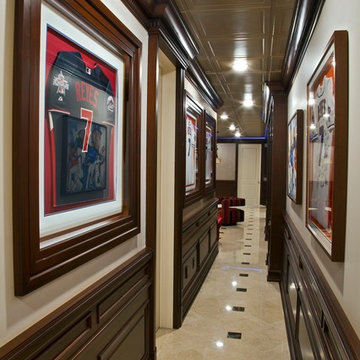
Immagine di una grande taverna tradizionale interrata con pavimento con piastrelle in ceramica, nessun camino e pareti beige
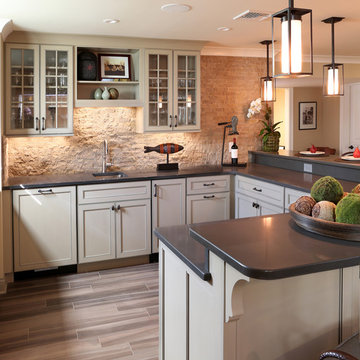
The bar-kitchen was designed with two-tier countertops, glass door cabinetry and Walnut Dark Rock backsplash.
Deborah Leamann Interiors
Tom Grimes Photography
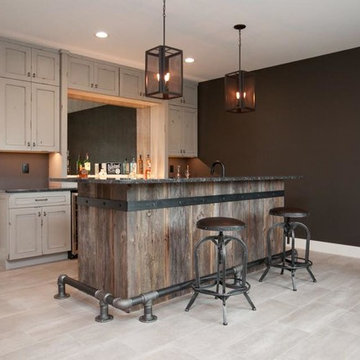
Dura Supreme cabinetry in Knotty Alder with a Heritage Painted finish used to create a Rustic Modern/Industrial style basement bar.
Esempio di una piccola taverna industriale seminterrata con pareti nere, pavimento con piastrelle in ceramica, nessun camino e pavimento grigio
Esempio di una piccola taverna industriale seminterrata con pareti nere, pavimento con piastrelle in ceramica, nessun camino e pavimento grigio
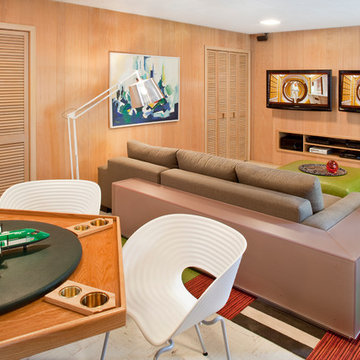
This home was built in 1960 and retains all of its original interiors. This photograph shows the formal dining room. The pieces you see are a mix of vintage and new. The original ivory terrazzo flooring and the solid walnut swing door, including the integral brass push plate, was restored.
photographs by rafterman.com
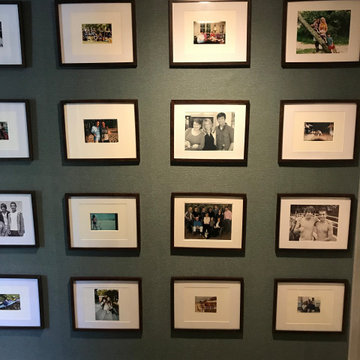
One thing this basement reno is not short on is photos. I framed almost 100 photos. This wall was a dedicated family photo wall though, whereas most of the other photos were to pay homage to the 1920s era and hawaiian history.
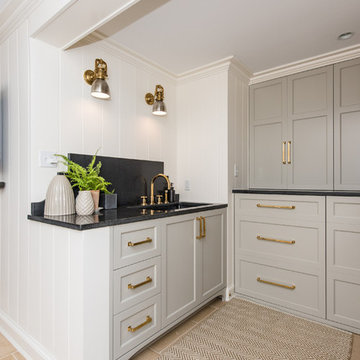
Location: Bethesda, MD, USA
This total revamp turned out better than anticipated leaving the clients thrilled with the outcome.
Finecraft Contractors, Inc.
Interior Designer: Anna Cave
Susie Soleimani Photography
Blog: http://graciousinteriors.blogspot.com/2016/07/from-cellar-to-stellar-lower-level.html

Robert J. Laramie Photography
Foto di una taverna contemporanea con pareti blu e pavimento in linoleum
Foto di una taverna contemporanea con pareti blu e pavimento in linoleum
1.648 Foto di taverne con pavimento in linoleum e pavimento con piastrelle in ceramica
3