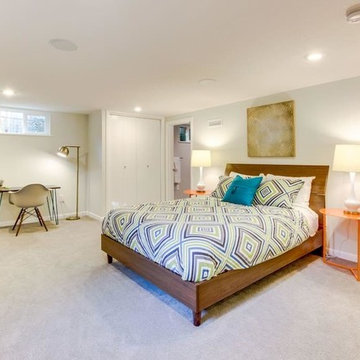11.626 Foto di taverne con pavimento in linoleum e moquette
Filtra anche per:
Budget
Ordina per:Popolari oggi
161 - 180 di 11.626 foto
1 di 3
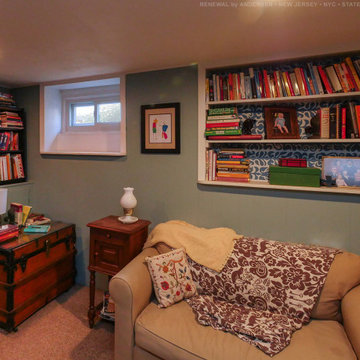
Relaxed finished basement with new sliding basement window we installed. This new window helps brings added energy efficiency to the space, while providing natural light to an other dark lower level. Get started replacing your windows with Renewal by Andersen of New Jersey, New York City, The Bronx and Staten Island.
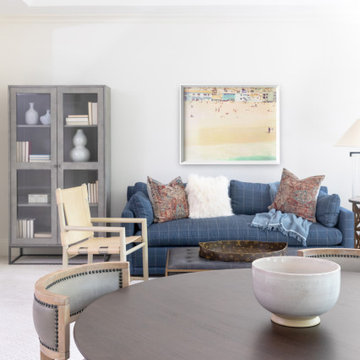
Idee per un'ampia taverna tradizionale con sbocco, pareti bianche, moquette e pavimento beige

Foto di una grande taverna minimalista seminterrata con pareti grigie, moquette, camino lineare Ribbon e pavimento beige

Esempio di una grande taverna design interrata con sala giochi, pareti grigie, moquette, camino lineare Ribbon, cornice del camino in pietra ricostruita e pavimento beige
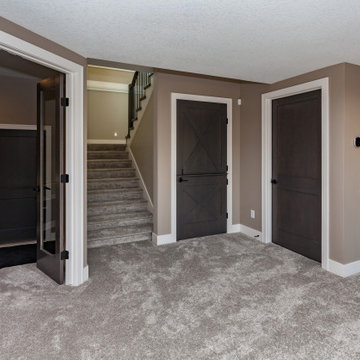
Lower level access to fitness room and under stair play area with dutch door.
Ispirazione per una taverna classica con pareti beige, moquette, camino sospeso, cornice del camino in pietra e pavimento beige
Ispirazione per una taverna classica con pareti beige, moquette, camino sospeso, cornice del camino in pietra e pavimento beige
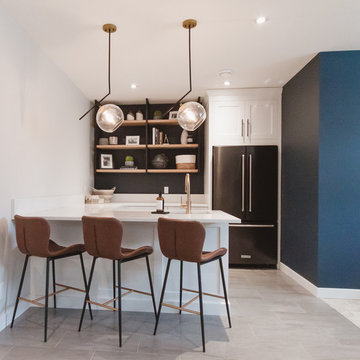
After an insurance claim due to water damage, it was time to give this family a functional basement space to match the rest of their beautiful home! Tackling both the general contracting + design work, this space features an asymmetrical fireplace/ TV unit, custom bar area and a new bedroom space for their daughter!
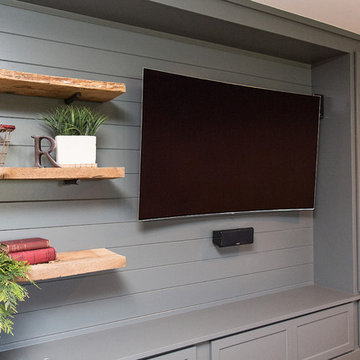
Abigail Rose Photography
Immagine di una grande taverna american style interrata con pareti beige, moquette, nessun camino e pavimento beige
Immagine di una grande taverna american style interrata con pareti beige, moquette, nessun camino e pavimento beige
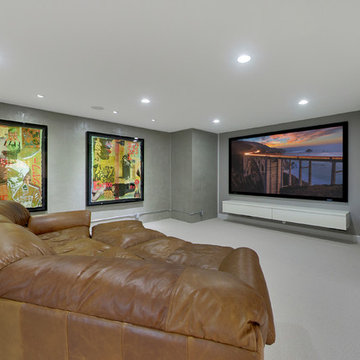
Spacecrafting
Foto di una taverna minimal interrata di medie dimensioni con pareti grigie, moquette e nessun camino
Foto di una taverna minimal interrata di medie dimensioni con pareti grigie, moquette e nessun camino
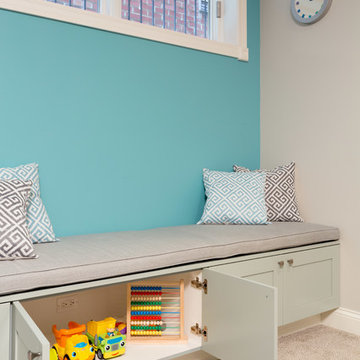
A fun updated to a once dated basement. We renovated this client’s basement to be the perfect play area for their children as well as a chic gathering place for their friends and family. In order to accomplish this, we needed to ensure plenty of storage and seating. Some of the first elements we installed were large cabinets throughout the basement as well as a large banquette, perfect for hiding children’s toys as well as offering ample seating for their guests. Next, to brighten up the space in colors both children and adults would find pleasing, we added a textured blue accent wall and painted the cabinetry a pale green.
Upstairs, we renovated the bathroom to be a kid-friendly space by replacing the stand-up shower with a full bath. The natural stone wall adds warmth to the space and creates a visually pleasing contrast of design.
Lastly, we designed an organized and practical mudroom, creating a perfect place for the whole family to store jackets, shoes, backpacks, and purses.
Designed by Chi Renovation & Design who serve Chicago and it's surrounding suburbs, with an emphasis on the North Side and North Shore. You'll find their work from the Loop through Lincoln Park, Skokie, Wilmette, and all of the way up to Lake Forest.
For more about Chi Renovation & Design, click here: https://www.chirenovation.com/
To learn more about this project, click here: https://www.chirenovation.com/portfolio/lincoln-square-basement-renovation/
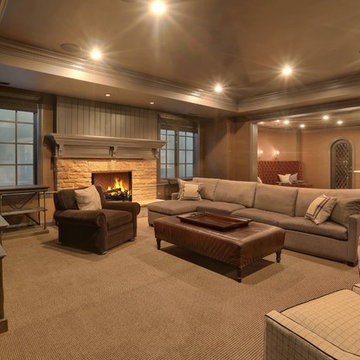
Basement living space with brown textured wallpaper, velvet seating, and a tray basement ceiling
Immagine di un'ampia taverna tradizionale interrata con pareti viola, moquette, camino classico e cornice del camino in pietra
Immagine di un'ampia taverna tradizionale interrata con pareti viola, moquette, camino classico e cornice del camino in pietra
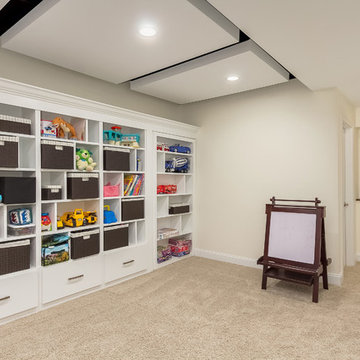
Kids play room area with storage built-ins and shelves. ©Finished Basement Company
Foto di una taverna tradizionale seminterrata di medie dimensioni con pareti bianche, moquette, nessun camino e pavimento beige
Foto di una taverna tradizionale seminterrata di medie dimensioni con pareti bianche, moquette, nessun camino e pavimento beige
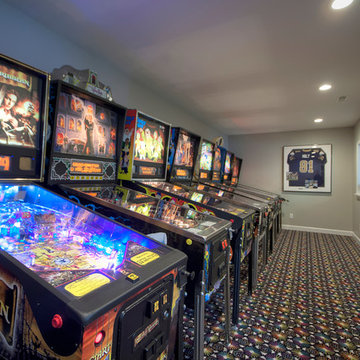
The basement of a St. Louis, Missouri split-level ranch house is remodeled for an intense focus on recreation and entertaining. Upscale and striking finishes are the backdrop for a bar, kitchenette and home theater. Other recreational delights include this pinball arcade to house the homeowners personal pinball machine collection, with plenty of room for proper play AND to display sports memorabilia.
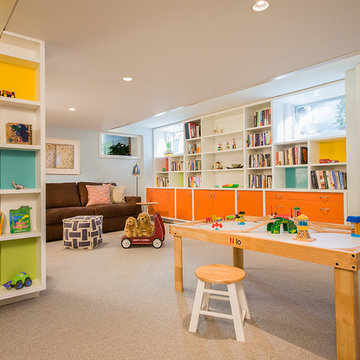
Esempio di una grande taverna bohémian seminterrata con pareti blu, moquette, nessun camino e pavimento beige
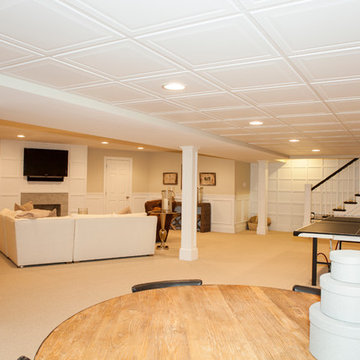
This dramatic open (door-less) entry to this finished basement works beautifully.
Though removing the "typical" basement door is unusual, it nevertheless works and adds another dimension to the home.
The dramatic paneled wall along the staircase creates visual excitement and helps introduce the mill work that's in the rest of this beautiful space.
Wainscoting and great architectural mill work add elegance while the "fireplace wall" anchors the area as the focal point within the room.
This home was featured in Philadelphia Magazine August 2014 issue
RUDLOFF Custom Builders, is a residential construction company that connects with clients early in the design phase to ensure every detail of your project is captured just as you imagined. RUDLOFF Custom Builders will create the project of your dreams that is executed by on-site project managers and skilled craftsman, while creating lifetime client relationships that are build on trust and integrity.
We are a full service, certified remodeling company that covers all of the Philadelphia suburban area including West Chester, Gladwynne, Malvern, Wayne, Haverford and more.
As a 6 time Best of Houzz winner, we look forward to working with you on your next project.
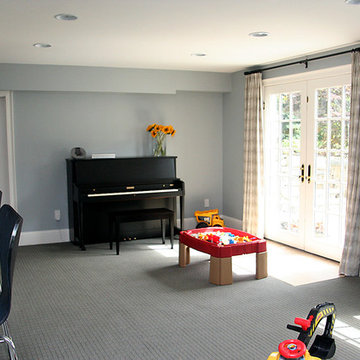
Esempio di una grande taverna tradizionale con pareti grigie, moquette e nessun camino
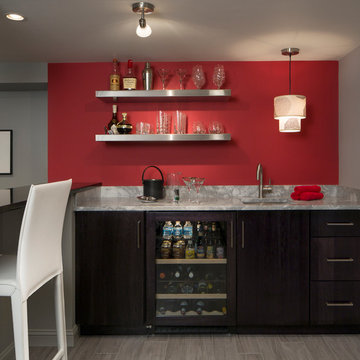
The wet bar and counter seating in the basement media room includes everything the homeowner needs for an evening in front of the big screen.
Esempio di una taverna moderna di medie dimensioni con pareti grigie e moquette
Esempio di una taverna moderna di medie dimensioni con pareti grigie e moquette
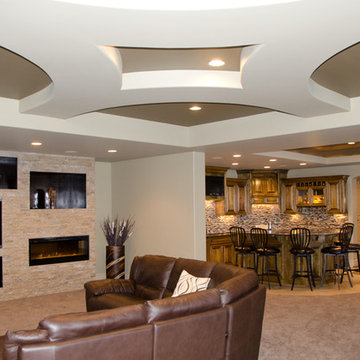
Immagine di una taverna tradizionale con sbocco, moquette, camino lineare Ribbon, cornice del camino in pietra e pareti beige
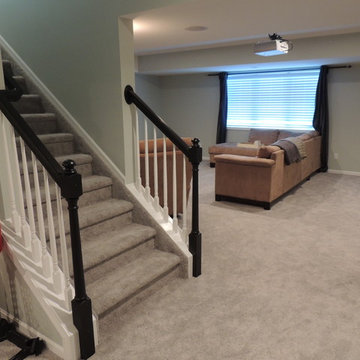
Idee per una taverna chic seminterrata di medie dimensioni con pareti grigie, moquette e nessun camino

Basement gutted and refinished to include carpet, custom cabinets, fireplace, bar area and bathroom.
Ispirazione per una taverna tradizionale seminterrata di medie dimensioni con pareti bianche, moquette, camino classico e cornice del camino in legno
Ispirazione per una taverna tradizionale seminterrata di medie dimensioni con pareti bianche, moquette, camino classico e cornice del camino in legno
11.626 Foto di taverne con pavimento in linoleum e moquette
9
