188 Foto di taverne con pavimento in legno verniciato e pavimento in sughero
Filtra anche per:
Budget
Ordina per:Popolari oggi
61 - 80 di 188 foto
1 di 3
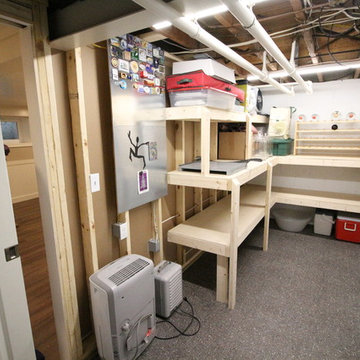
Idee per una piccola taverna chic interrata con pareti beige, pavimento in sughero, nessun camino e pavimento marrone
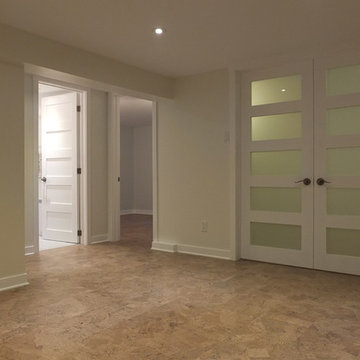
Playroom/family room with insulated cork floor for young children's comfort.
Ernst Hellrung
Foto di una piccola taverna minimalista con pareti grigie, pavimento in sughero e pavimento marrone
Foto di una piccola taverna minimalista con pareti grigie, pavimento in sughero e pavimento marrone
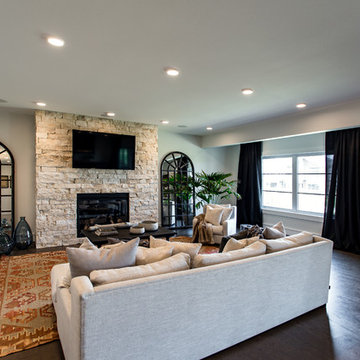
Julie Isaac Photography
Esempio di una grande taverna tradizionale con sbocco, pareti bianche, pavimento in sughero, camino classico, cornice del camino in pietra e pavimento marrone
Esempio di una grande taverna tradizionale con sbocco, pareti bianche, pavimento in sughero, camino classico, cornice del camino in pietra e pavimento marrone
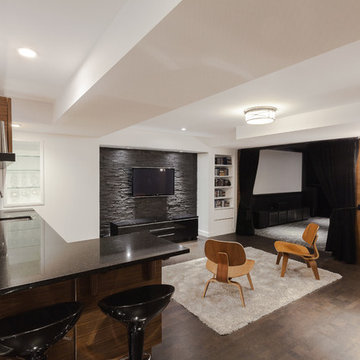
Urszula Muntean Photography
Tungsten Renovations
Ispirazione per una taverna moderna interrata di medie dimensioni con pareti bianche, pavimento in sughero e camino classico
Ispirazione per una taverna moderna interrata di medie dimensioni con pareti bianche, pavimento in sughero e camino classico
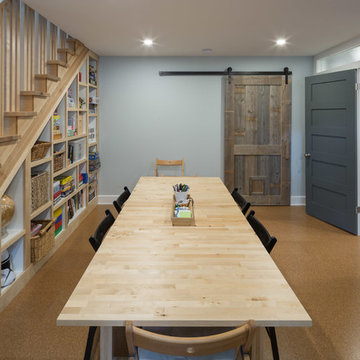
JVL Photography
Esempio di una taverna tradizionale di medie dimensioni con pareti grigie e pavimento in sughero
Esempio di una taverna tradizionale di medie dimensioni con pareti grigie e pavimento in sughero
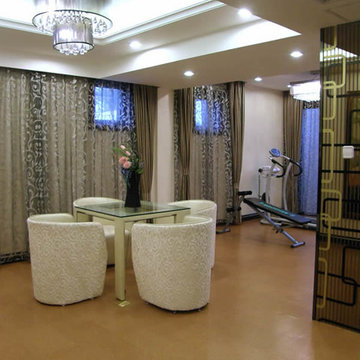
The strength of hardwood, the comfort of carpet. The best flooring for your home gym - Cork.
Need a flooring that’s not only strong but versatile for your home gym. Cork is your answer. Cork is strong enough to support exercise machines and give them a level surface to work off—unlike carpet, on which the machines can sink—and is soft and flexible enough underfoot to give a comfortable surface for high-impact exercises. Neither carpet or hardwood floors can give you both. For a gym, cork tiles are a better option. Look into cork today.
https://www.cancork.com/store/golden-beach-cork-tiles-8mm/
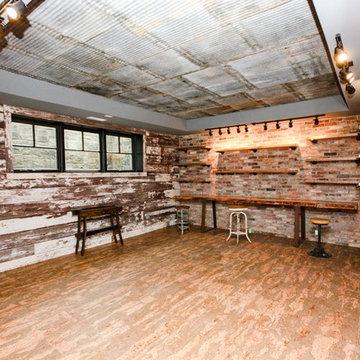
The bar area makes use of reclaimed wood as an accent wall.
Photos By: Thomas Graham
Ispirazione per una grande taverna country seminterrata con pareti beige, pavimento in legno verniciato, nessun camino e pavimento rosso
Ispirazione per una grande taverna country seminterrata con pareti beige, pavimento in legno verniciato, nessun camino e pavimento rosso
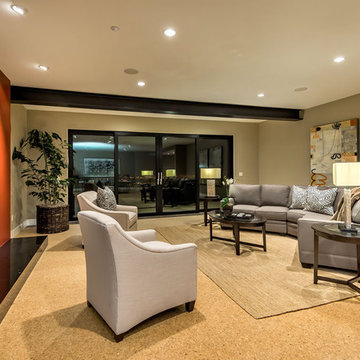
Caesarstone surround at fireplace with granite hearth.
Exposed structural steel beam. cork floors and Weiland sliding glass doors,
Esempio di una taverna minimalista interrata di medie dimensioni con pareti beige e pavimento in sughero
Esempio di una taverna minimalista interrata di medie dimensioni con pareti beige e pavimento in sughero
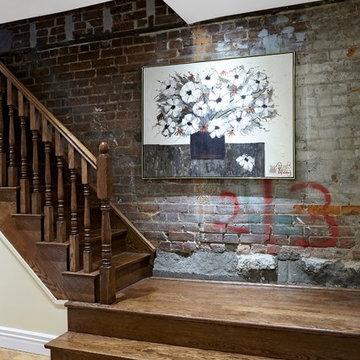
The original basement in this 100 year old Toronto home was used mainly for storage. The ceiling was low, with no light, and outdated electrical and plumbing. The new basement features a separate laundry, furnace, bathroom, living room and mud room. The most prominent feature of this newly renovated basement is the underpinning, which increased ceiling height. Further is the beautiful new side entrance with frosted glass doors.
Aristea Rizakos
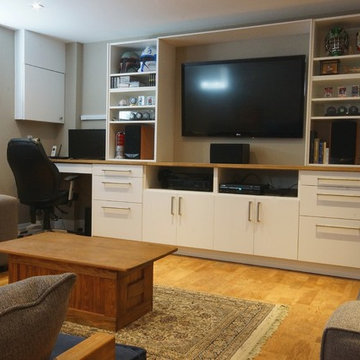
This basement renovation was our third project for Sherry and Steve, having completed their kitchen and two bathrooms previously. Their home is located in Richview - Etobicoke Toronto. The area dates back to 1852 when a post office called "Richview" opened in this area. In the 1870's, it had its own school, church, and tavern. Richview had a proud farming tradition. In 1956, Richview's last dairy farm was sold to developers.
The focus of the space was to clean it up and add insulation, as it was previously poorly done. To achieve this the basement was spray foamed and included insulated floor panels and a cork floor. The entertainment unit was custom built using IKEA cabinetry. Proper lighting was also included into the scope of work.
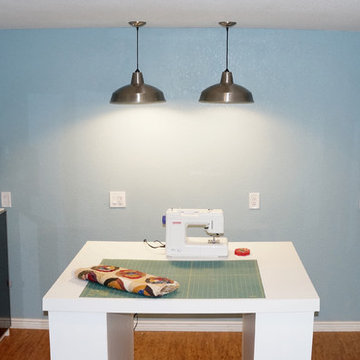
Idee per una piccola taverna chic seminterrata con pareti blu, pavimento in sughero, nessun camino e pavimento marrone
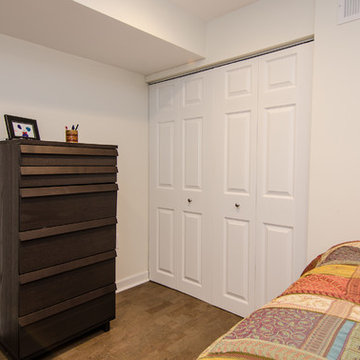
Ahmed Rizvi - Photo Credit
Foto di una grande taverna tradizionale con sbocco, pareti bianche, pavimento in sughero e nessun camino
Foto di una grande taverna tradizionale con sbocco, pareti bianche, pavimento in sughero e nessun camino
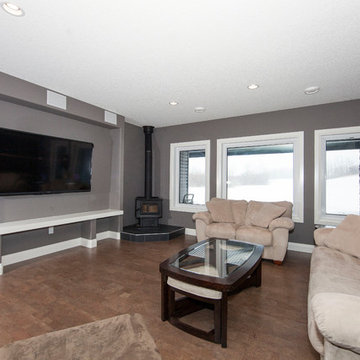
Scott Bruck/Shadow Box Studios
Idee per una grande taverna minimal con sbocco, pareti grigie, pavimento in sughero e nessun camino
Idee per una grande taverna minimal con sbocco, pareti grigie, pavimento in sughero e nessun camino
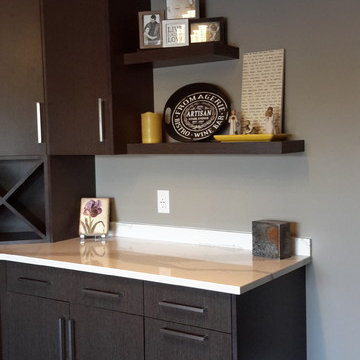
Immagine di una taverna minimal di medie dimensioni con sbocco, pareti grigie, pavimento in sughero e pavimento marrone
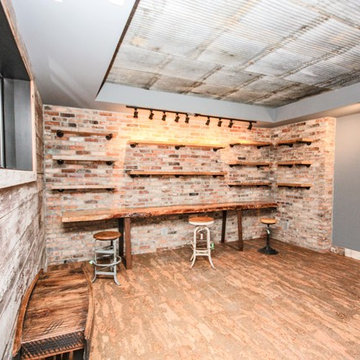
The corrugated tin roof on the ceiling gives off an industrial rustic vibe to the room.
Photos By: Thomas Graham
Idee per una grande taverna country seminterrata con pareti beige, pavimento in legno verniciato, nessun camino e pavimento rosso
Idee per una grande taverna country seminterrata con pareti beige, pavimento in legno verniciato, nessun camino e pavimento rosso
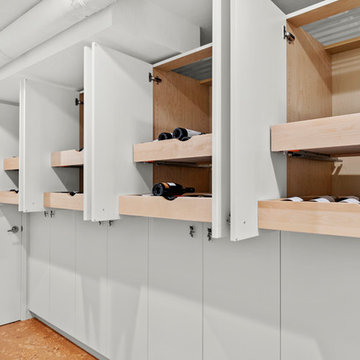
Who says Utility rooms need to be boring? These homeowners needed several storage solutions and had an unfinished basement just waiting for their personal touches. First off - they needed a utility sink located near their laundry appliances. Second they needed wine storage, general storage and file storage. They found just what they were looking for with custom cabinetry by Dewils in their Fenix slab door featuring nanotechnology! A soft touch, self-healing and anti-fingerprint finish (Thermal healing of microscratches - cool!) Interior drawers keep their wine organized and easy to access. They jazzed up the white finish with Wilsonart Quartz in "Key West", colorful backsplash tile in ocean hues and knobs featuring starfish and wine grapes.
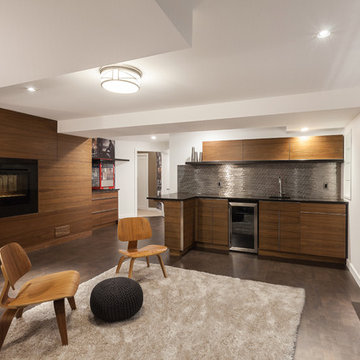
Urszula Muntean Photography
Tungsten Renovations
Immagine di una taverna moderna interrata di medie dimensioni con pareti bianche, pavimento in sughero, camino classico e cornice del camino in pietra
Immagine di una taverna moderna interrata di medie dimensioni con pareti bianche, pavimento in sughero, camino classico e cornice del camino in pietra
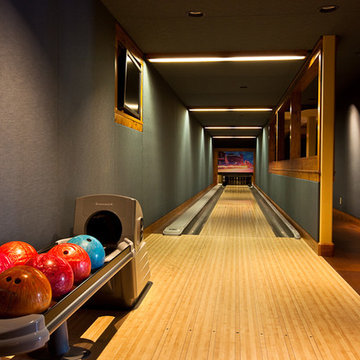
Ispirazione per una grande taverna stile rurale con pareti beige e pavimento in sughero
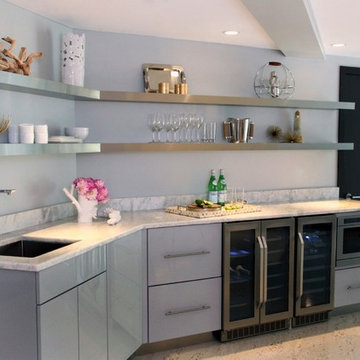
Refaced stone fireplace with Venatino Bianco Granite. Cork flooring.
Idee per un'ampia taverna chic con sbocco, pareti grigie, pavimento in sughero, camino classico e cornice del camino in pietra
Idee per un'ampia taverna chic con sbocco, pareti grigie, pavimento in sughero, camino classico e cornice del camino in pietra
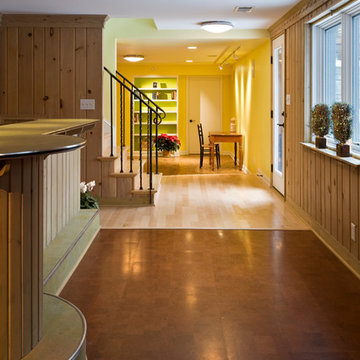
Photo By Don Wong
Esempio di una grande taverna classica con sbocco e pavimento in sughero
Esempio di una grande taverna classica con sbocco e pavimento in sughero
188 Foto di taverne con pavimento in legno verniciato e pavimento in sughero
4