3.761 Foto di taverne con pavimento in legno massello medio e pavimento in travertino
Filtra anche per:
Budget
Ordina per:Popolari oggi
141 - 160 di 3.761 foto
1 di 3
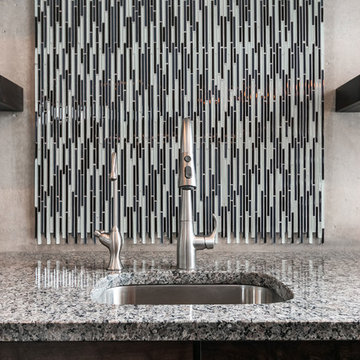
©Finished Basement Company
Idee per un'ampia taverna design seminterrata con pareti grigie, pavimento in legno massello medio, nessun camino e pavimento marrone
Idee per un'ampia taverna design seminterrata con pareti grigie, pavimento in legno massello medio, nessun camino e pavimento marrone
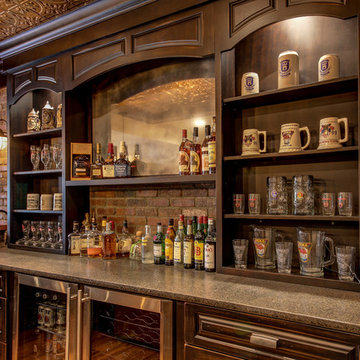
Kris Palen
Idee per una taverna chic interrata di medie dimensioni con pareti beige, pavimento in legno massello medio, nessun camino e pavimento marrone
Idee per una taverna chic interrata di medie dimensioni con pareti beige, pavimento in legno massello medio, nessun camino e pavimento marrone
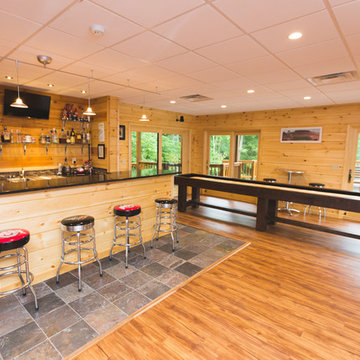
Creative Push
Ispirazione per una grande taverna rustica con sbocco, pareti marroni e pavimento in legno massello medio
Ispirazione per una grande taverna rustica con sbocco, pareti marroni e pavimento in legno massello medio
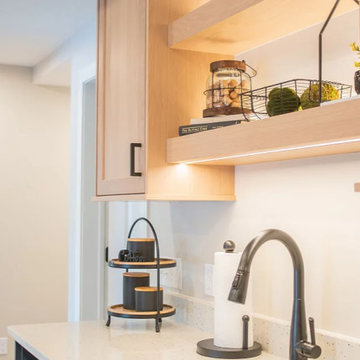
A blank slate and open minds are a perfect recipe for creative design ideas. The homeowner's brother is a custom cabinet maker who brought our ideas to life and then Landmark Remodeling installed them and facilitated the rest of our vision. We had a lot of wants and wishes, and were to successfully do them all, including a gym, fireplace, hidden kid's room, hobby closet, and designer touches.
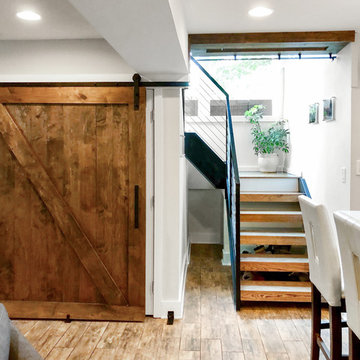
Idee per una grande taverna chic seminterrata con pareti bianche, pavimento in legno massello medio, nessun camino e pavimento marrone
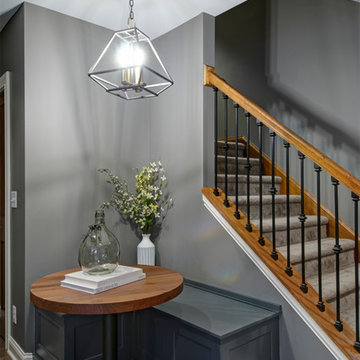
Basement Concept - Bar, home gym, electric fireplace, open shelving, reading nook in Westerville
Foto di una grande taverna tradizionale interrata con pareti grigie, pavimento in legno massello medio, camino classico, cornice del camino in pietra e pavimento marrone
Foto di una grande taverna tradizionale interrata con pareti grigie, pavimento in legno massello medio, camino classico, cornice del camino in pietra e pavimento marrone
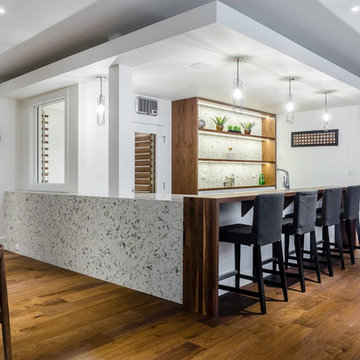
David Kimber
Foto di una grande taverna moderna con pareti bianche, pavimento in legno massello medio, nessun camino e pavimento marrone
Foto di una grande taverna moderna con pareti bianche, pavimento in legno massello medio, nessun camino e pavimento marrone
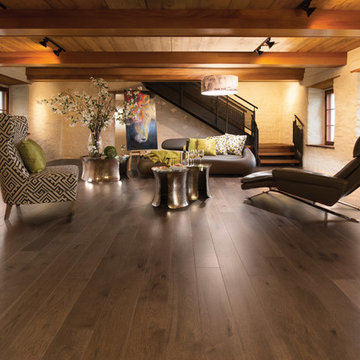
Mirage
Darmaga Hardwood Flooring
Esempio di una taverna moderna seminterrata con pareti bianche, pavimento in legno massello medio e nessun camino
Esempio di una taverna moderna seminterrata con pareti bianche, pavimento in legno massello medio e nessun camino
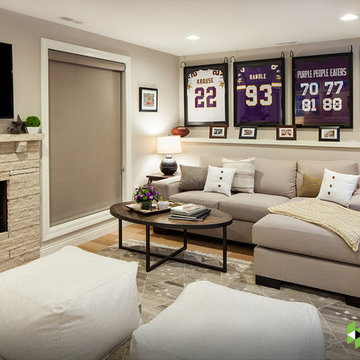
Photo by Brian Barkley
Ispirazione per una taverna tradizionale con sbocco, pareti grigie, pavimento in legno massello medio, camino lineare Ribbon e cornice del camino in pietra
Ispirazione per una taverna tradizionale con sbocco, pareti grigie, pavimento in legno massello medio, camino lineare Ribbon e cornice del camino in pietra
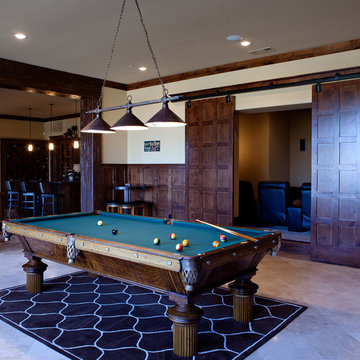
Antique pool table is the focus of the Basement Game room, with opening into Media room. Game room is 24' x 24' 6"
Builder: Calais Custom Homes
Photographer:Ashley Randall
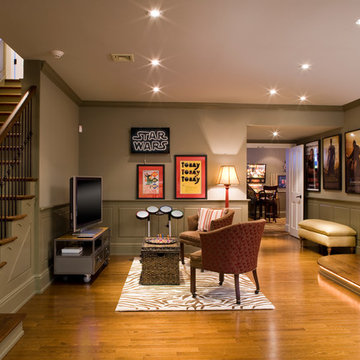
Ispirazione per una taverna tradizionale interrata con pareti grigie, pavimento in legno massello medio e nessun camino
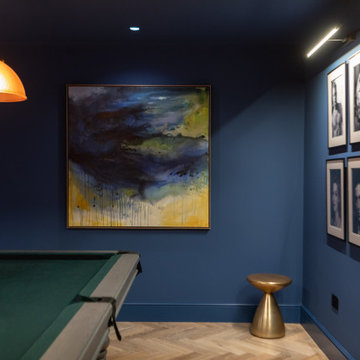
BASEMENT CINEMA, POOL ROOM AND WINE BAR IN WEST LONDON
We created this generous space in the basement of a detached family home. Our clients were keen to have a private area for chilling out, watching films and most importantly, throwing parties!
The palette of colours we chose here calmly envelop you as you relax. Then later when the party is in full swing, and the lights are up, the colours take on a more vibrant quality.
MOOD LIGHTING, ATMOSPHERE AND DRAMA
Mood lighting plays an important role in this basement. The two natural light sources are a walk-on glass floor in the room above, and the open staircase leading up to it. Apart from that, this was a dark space which gave us the perfect opportunity to do something really dramatic with the lighting.
Most of the lights are on separate circuits, giving plenty of options in terms of mood scenes. The pool table is overhung by three brass and amber glass pendants, which we commissioned from one of our trade suppliers. Our beautifully curated artwork is tastefully lit with downlights and picture lights. LEDs give a warm glow around the perimeters of the media unit, wine rack and bar top.
CONTEMPORARY PRIVATE MEMBERS CLUB FEEL
The traditional 8-foot American pool table was made bespoke in our selection of finishes. As always, we made sure there was a full cue’s length all the way around the playing area.
We designed the bar and wine rack to be custom made for this project. The natural patina of the brass worktop shows every mark and stain, which might sound impractical but in reality looks quirky and timeless. The bespoke bar cabinetry was finished in a chestnut brown lacquer spray paint.
On this project we delivered our full interior design service, which includes concept design visuals, a rigorous technical design package and a full project coordination and installation service.
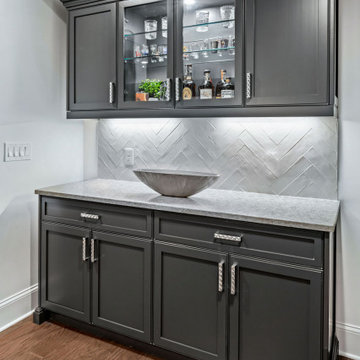
A separate beverage station/bar with charcoal gray cabinets and white and gray quartz countertops offers a harmonious continuation of the kitchen design and provides additional space for prep and storage.
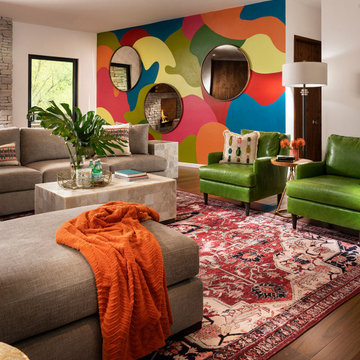
Esempio di una grande taverna moderna con sbocco, pareti multicolore, pavimento in legno massello medio e pavimento marrone
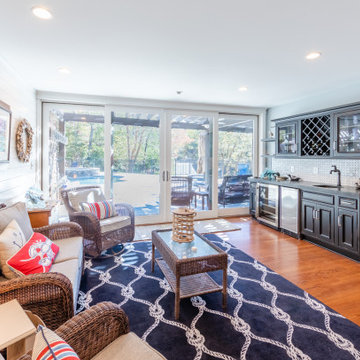
Finished basement with deluxe wet bar leads out to pool deck with wall of sliding glass doors.
Ispirazione per una grande taverna costiera con sbocco, angolo bar, pareti grigie, pavimento in legno massello medio, pavimento marrone e pareti in perlinato
Ispirazione per una grande taverna costiera con sbocco, angolo bar, pareti grigie, pavimento in legno massello medio, pavimento marrone e pareti in perlinato
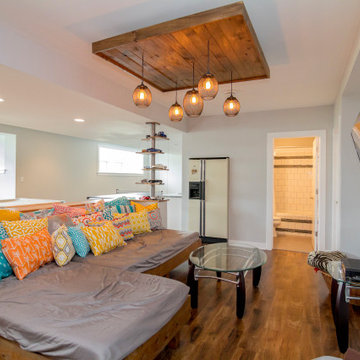
Esempio di una grande taverna design seminterrata con pareti grigie, pavimento in legno massello medio, nessun camino e pavimento marrone
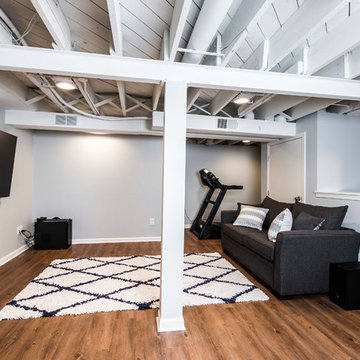
Idee per una taverna design seminterrata di medie dimensioni con pareti grigie, pavimento in legno massello medio e nessun camino
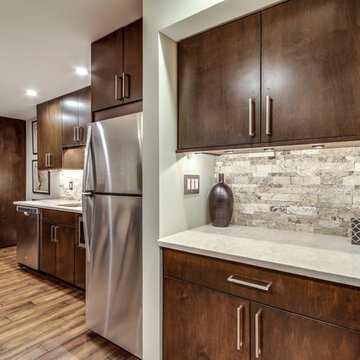
Jose Alfano
Ispirazione per una grande taverna design seminterrata con pareti beige e pavimento in legno massello medio
Ispirazione per una grande taverna design seminterrata con pareti beige e pavimento in legno massello medio
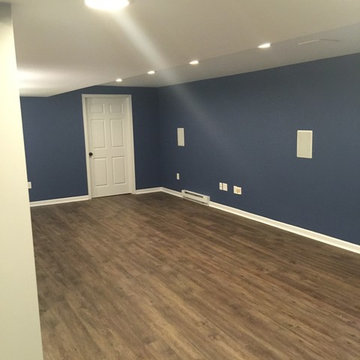
Wet bar in a basement remodel, with a chalkboard and recessed lighting
Ispirazione per una grande taverna moderna interrata con pareti blu, pavimento in legno massello medio e nessun camino
Ispirazione per una grande taverna moderna interrata con pareti blu, pavimento in legno massello medio e nessun camino
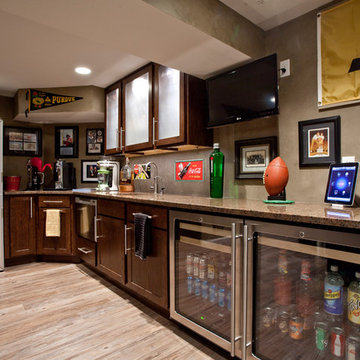
This West Lafayette "Purdue fan" decided to turn his dark and dreary unused basement into a sports fan's dream. Highlights of the space include a custom floating walnut butcher block bench, a bar area with back lighting and frosted cabinet doors, a cool gas industrial fireplace with stacked stone, two wine and beverage refrigerators and a beautiful custom-built wood and metal stair case.
Dave Mason, isphotographic
3.761 Foto di taverne con pavimento in legno massello medio e pavimento in travertino
8