34 Foto di taverne con pavimento in laminato e soffitto ribassato
Filtra anche per:
Budget
Ordina per:Popolari oggi
21 - 34 di 34 foto
1 di 3
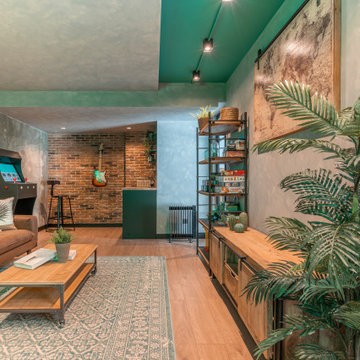
Ispirazione per una piccola taverna industriale interrata con sala giochi, pareti grigie, pavimento in laminato, pavimento marrone, soffitto ribassato e pareti in mattoni
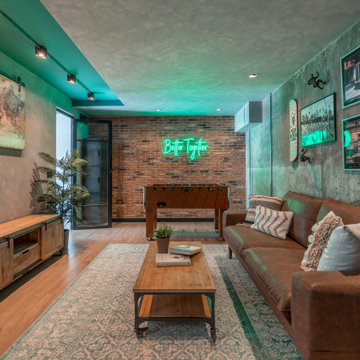
Ispirazione per una piccola taverna industriale interrata con sala giochi, pareti grigie, pavimento in laminato, pavimento marrone, soffitto ribassato e pareti in mattoni
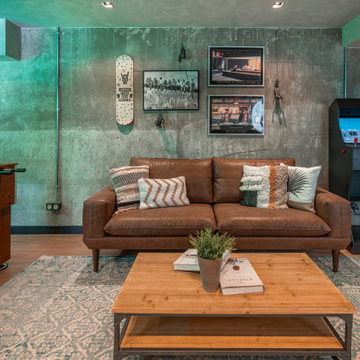
Immagine di una piccola taverna industriale interrata con sala giochi, pareti grigie, pavimento in laminato, pavimento marrone, soffitto ribassato e pareti in mattoni

Ispirazione per una grande taverna minimal con sbocco, angolo bar, pareti bianche, pavimento in laminato, nessun camino, pavimento beige, soffitto ribassato e pareti in perlinato
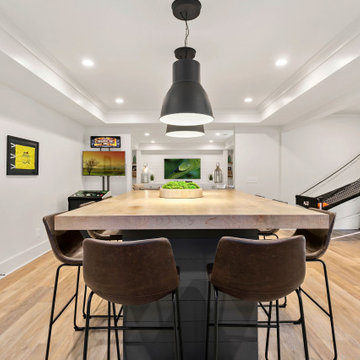
Ispirazione per una grande taverna contemporanea con sbocco, pareti bianche, pavimento in laminato, nessun camino, pavimento beige, soffitto ribassato e pareti in perlinato
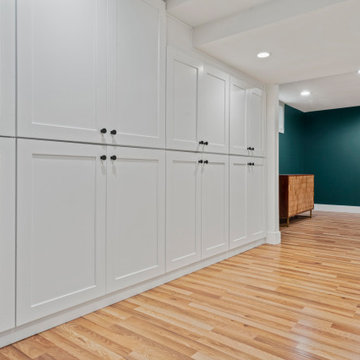
Remodeling an existing 1940s basement is a challenging! We started off with reframing and rough-in to open up the living space, to create a new wine cellar room, and bump-out for the new gas fireplace. The drywall was given a Level 5 smooth finish to provide a modern aesthetic. We then installed all the finishes from the brick fireplace and cellar floor, to the built-in cabinets and custom wine cellar racks. This project turned out amazing!
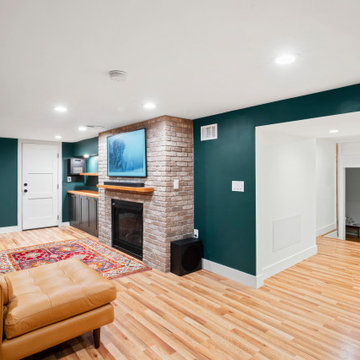
Remodeling an existing 1940s basement is a challenging! We started off with reframing and rough-in to open up the living space, to create a new wine cellar room, and bump-out for the new gas fireplace. The drywall was given a Level 5 smooth finish to provide a modern aesthetic. We then installed all the finishes from the brick fireplace and cellar floor, to the built-in cabinets and custom wine cellar racks. This project turned out amazing!
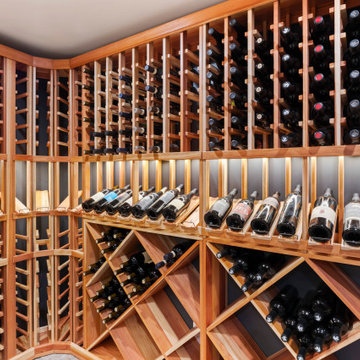
Remodeling an existing 1940s basement is a challenging! We started off with reframing and rough-in to open up the living space, to create a new wine cellar room, and bump-out for the new gas fireplace. The drywall was given a Level 5 smooth finish to provide a modern aesthetic. We then installed all the finishes from the brick fireplace and cellar floor, to the built-in cabinets and custom wine cellar racks. This project turned out amazing!
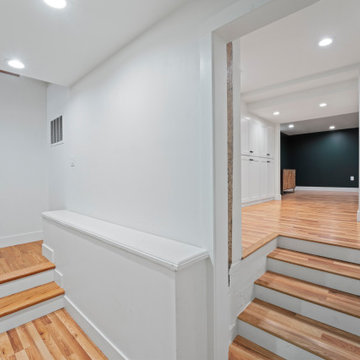
Remodeling an existing 1940s basement is a challenging! We started off with reframing and rough-in to open up the living space, to create a new wine cellar room, and bump-out for the new gas fireplace. The drywall was given a Level 5 smooth finish to provide a modern aesthetic. We then installed all the finishes from the brick fireplace and cellar floor, to the built-in cabinets and custom wine cellar racks. This project turned out amazing!
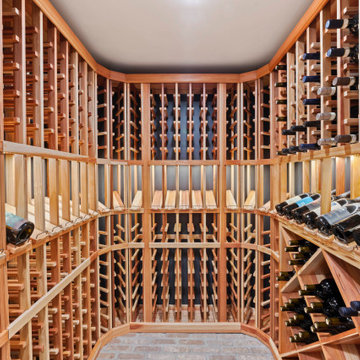
Remodeling an existing 1940s basement is a challenging! We started off with reframing and rough-in to open up the living space, to create a new wine cellar room, and bump-out for the new gas fireplace. The drywall was given a Level 5 smooth finish to provide a modern aesthetic. We then installed all the finishes from the brick fireplace and cellar floor, to the built-in cabinets and custom wine cellar racks. This project turned out amazing!
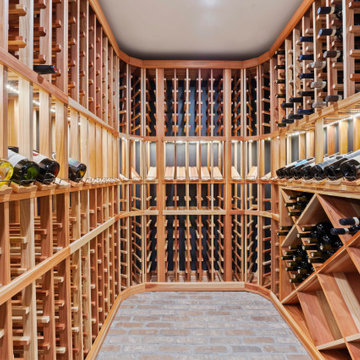
Remodeling an existing 1940s basement is a challenging! We started off with reframing and rough-in to open up the living space, to create a new wine cellar room, and bump-out for the new gas fireplace. The drywall was given a Level 5 smooth finish to provide a modern aesthetic. We then installed all the finishes from the brick fireplace and cellar floor, to the built-in cabinets and custom wine cellar racks. This project turned out amazing!
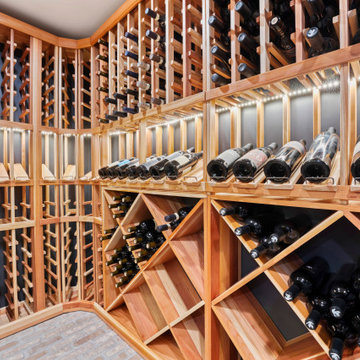
Remodeling an existing 1940s basement is a challenging! We started off with reframing and rough-in to open up the living space, to create a new wine cellar room, and bump-out for the new gas fireplace. The drywall was given a Level 5 smooth finish to provide a modern aesthetic. We then installed all the finishes from the brick fireplace and cellar floor, to the built-in cabinets and custom wine cellar racks. This project turned out amazing!

Remodeling an existing 1940s basement is a challenging! We started off with reframing and rough-in to open up the living space, to create a new wine cellar room, and bump-out for the new gas fireplace. The drywall was given a Level 5 smooth finish to provide a modern aesthetic. We then installed all the finishes from the brick fireplace and cellar floor, to the built-in cabinets and custom wine cellar racks. This project turned out amazing!
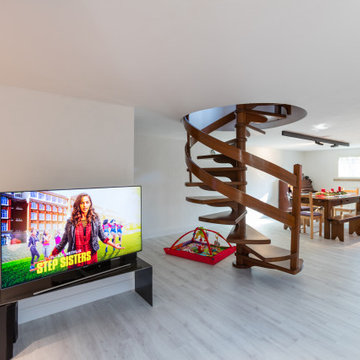
rinnovo di uno spazio anni ottanta, basato sulla ricerca della massima quantità di luce naturale e di valorizzazione degli elementi in legno presenti. Il bianco e accenti di colore, contribuiscono a rendere frizzante l'ambiente. Il camino massivo dona calore agli spazi sia visivamente che termicamente.
34 Foto di taverne con pavimento in laminato e soffitto ribassato
2