965 Foto di taverne con pavimento in laminato e pavimento marrone
Filtra anche per:
Budget
Ordina per:Popolari oggi
121 - 140 di 965 foto
1 di 3

Ispirazione per una taverna boho chic interrata di medie dimensioni con pareti grigie, pavimento in laminato, home theatre, nessun camino, pavimento marrone, soffitto in carta da parati e carta da parati
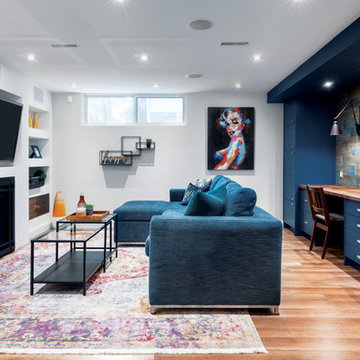
Recent Basement Renovation.
Photography by @jaggedlens
Idee per una taverna contemporanea seminterrata di medie dimensioni con pareti grigie, pavimento in laminato, camino classico e pavimento marrone
Idee per una taverna contemporanea seminterrata di medie dimensioni con pareti grigie, pavimento in laminato, camino classico e pavimento marrone

We were able to take a partially remodeled basement and give it a full facelift. We installed all new LVP flooring in the game, bar, stairs, and living room areas, tile flooring in the mud room and bar area, repaired and painted all the walls and ceiling, replaced the old drop ceiling tiles with decorative ones to give a coffered ceiling look, added more lighting, installed a new mantle, and changed out all the door hardware to black knobs and hinges. This is now truly a great place to entertain or just have some fun with the family.
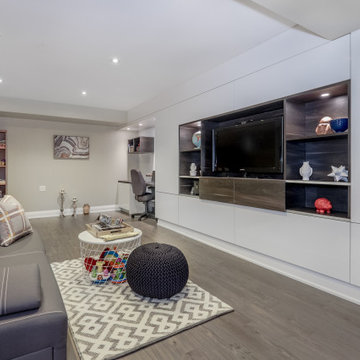
We built a multi-function wall-to-wall TV/entertainment and home office unit along a long wall in a basement. Our clients had 2 small children and already spent a lot of time in their basement, but needed a modern design solution to house their TV, video games, provide more storage, have a home office workspace, and conceal a protruding foundation wall.
We designed a TV niche and open shelving for video game consoles and games, open shelving for displaying decor, overhead and side storage, sliding shelving doors, desk and side storage, open shelving, electrical panel hidden access, power and USB ports, and wall panels to create a flush cabinetry appearance.
These custom cabinets were designed by O.NIX Kitchens & Living and manufactured in Italy by Biefbi Cucine in high gloss laminate and dark brown wood laminate.
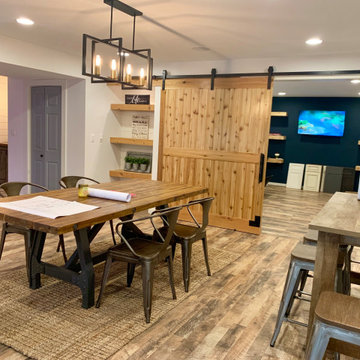
Esempio di una taverna country di medie dimensioni con sbocco, pareti bianche, pavimento in laminato e pavimento marrone
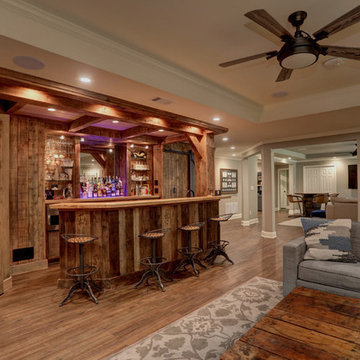
Cleve Harry Phtography
Ispirazione per una grande taverna rustica con sbocco, pareti grigie, pavimento in laminato e pavimento marrone
Ispirazione per una grande taverna rustica con sbocco, pareti grigie, pavimento in laminato e pavimento marrone

Ispirazione per una taverna minimalista di medie dimensioni con sbocco, home theatre, pareti grigie, pavimento in laminato, nessun camino e pavimento marrone
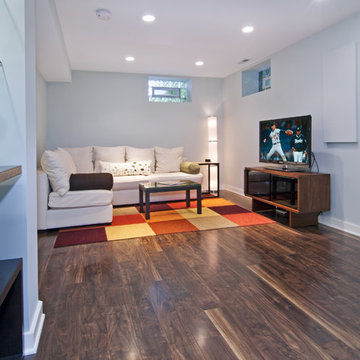
Complete renovation of an unfinished basement in a classic south Minneapolis stucco home. Truly a transformation of the existing footprint to create a finished lower level complete with family room, ¾ bath, guest bedroom, and laundry. The clients charged the construction and design team with maintaining the integrity of their 1914 bungalow while renovating their unfinished basement into a finished lower level.
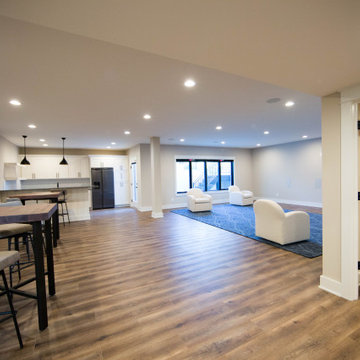
The home's basement features a wet bar area, plenty of room to entertain and easy access to the pool.
Ispirazione per un'ampia taverna design con sbocco, angolo bar, pareti beige, pavimento in laminato e pavimento marrone
Ispirazione per un'ampia taverna design con sbocco, angolo bar, pareti beige, pavimento in laminato e pavimento marrone
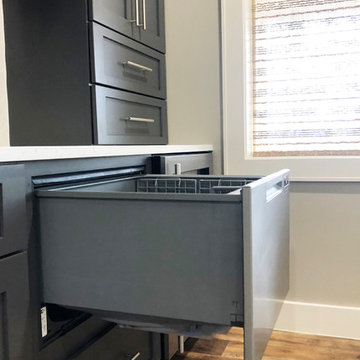
Esempio di una taverna chic di medie dimensioni con sbocco, pareti grigie, pavimento in laminato, camino classico, cornice del camino in pietra e pavimento marrone
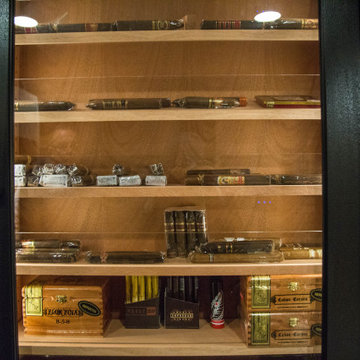
Our in-house design staff took this unfinished basement from sparse to stylish speak-easy complete with a fireplace, wine & bourbon bar and custom humidor.
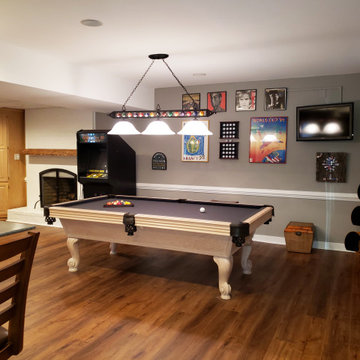
We were able to take a partially remodeled basement and give it a full facelift. We installed all new LVP flooring in the game, bar, stairs, and living room areas, tile flooring in the mud room and bar area, repaired and painted all the walls and ceiling, replaced the old drop ceiling tiles with decorative ones to give a coffered ceiling look, added more lighting, installed a new mantle, and changed out all the door hardware to black knobs and hinges. This is now truly a great place to entertain or just have some fun with the family.
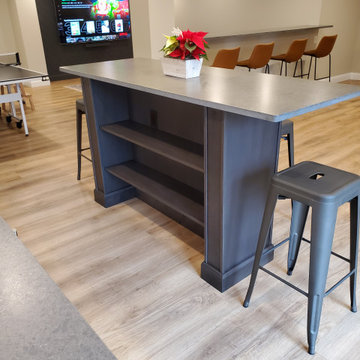
Foto di una grande taverna chic con sbocco, angolo bar, pareti beige, pavimento in laminato, pavimento marrone e pareti in perlinato
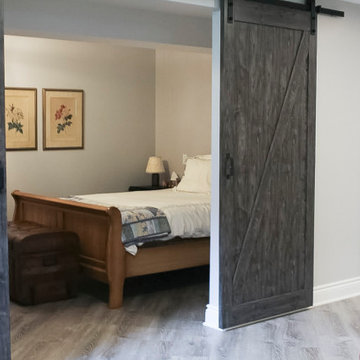
Immagine di una grande taverna contemporanea interrata con pareti grigie, pavimento in laminato e pavimento marrone
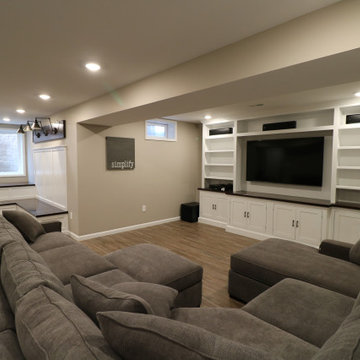
Basement construction by Brent Thomas Renovations
Immagine di una grande taverna classica con pareti beige, pavimento in laminato, nessun camino e pavimento marrone
Immagine di una grande taverna classica con pareti beige, pavimento in laminato, nessun camino e pavimento marrone
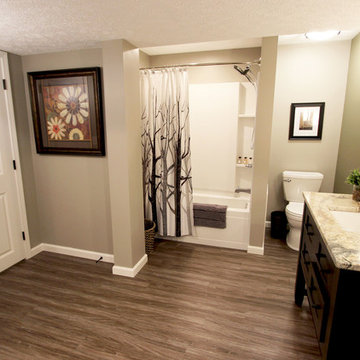
In this basement space and bathroom/laundry room was created. The products used are: Medallion Silohoutette Collection Quarter Sawn Oak Wood, Smoke Finish vanity with Exotic granite countertop. Kohler Verticyle Sink, White china undermount with Delta shower system, decorative hardware in chrome. Kraus luxury vinyl flooring.
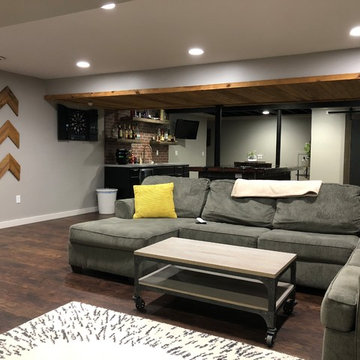
Foto di una grande taverna stile rurale interrata con pareti grigie, pavimento in laminato e pavimento marrone
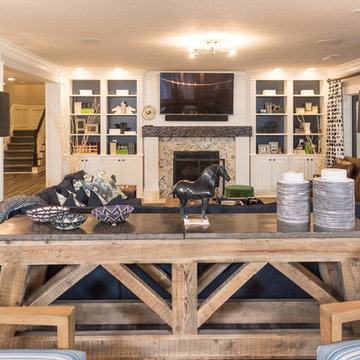
Game On is a lower level entertainment space designed for a large family. We focused on casual comfort with an injection of spunk for a lounge-like environment filled with fun and function. Architectural interest was added with our custom feature wall of herringbone wood paneling, wrapped beams and navy grasscloth lined bookshelves flanking an Ann Sacks marble mosaic fireplace surround. Blues and greens were contrasted with stark black and white. A touch of modern conversation, dining, game playing, and media lounge zones allow for a crowd to mingle with ease. With a walk out covered terrace, full kitchen, and blackout drapery for movie night, why leave home?
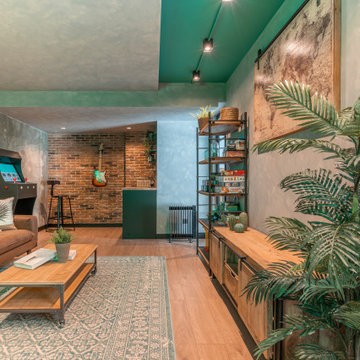
Ispirazione per una piccola taverna industriale interrata con sala giochi, pareti grigie, pavimento in laminato, pavimento marrone, soffitto ribassato e pareti in mattoni
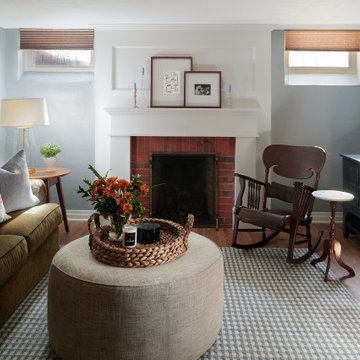
Foto di una piccola taverna classica interrata con pareti blu, pavimento in laminato, camino classico, cornice del camino in mattoni e pavimento marrone
965 Foto di taverne con pavimento in laminato e pavimento marrone
7