29 Foto di taverne con pavimento in laminato e cornice del camino in metallo
Filtra anche per:
Budget
Ordina per:Popolari oggi
1 - 20 di 29 foto
1 di 3
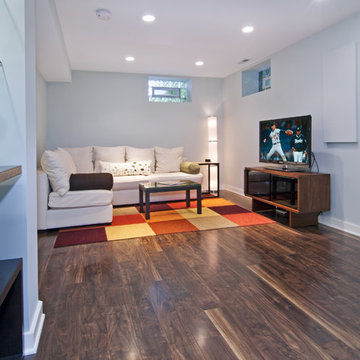
Complete renovation of an unfinished basement in a classic south Minneapolis stucco home. Truly a transformation of the existing footprint to create a finished lower level complete with family room, ¾ bath, guest bedroom, and laundry. The clients charged the construction and design team with maintaining the integrity of their 1914 bungalow while renovating their unfinished basement into a finished lower level.
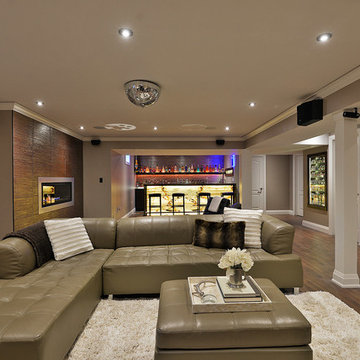
A previously finished basement that was redesigned to incorporate the client's unique needs for a Home Theater, Custom Bar, Wash Room and Home Gym. Custom cabinetry and various custom touches make this space a unique and modern entertaining zone.
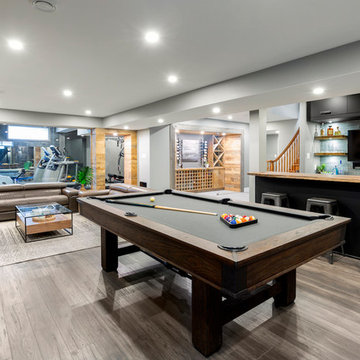
Ever wonder what would happen if you decided to go wild and make the basement of your dreams?
That is exactly what these homeowners’ tasked us with. As their children continue to grow, the goal for this basement was to create the “it” place to be for years to come. To achieve this, we explored it all – a theatre, wet bar, wine cellar, fitness, billiards, bathroom, lounge – and then some.
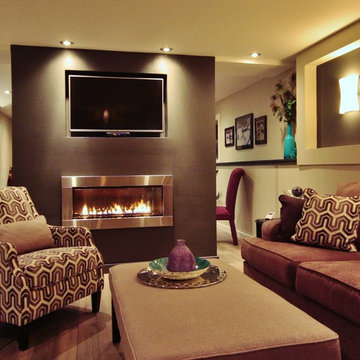
Ispirazione per una taverna chic di medie dimensioni con sbocco, pareti beige, pavimento in laminato, camino bifacciale, cornice del camino in metallo e pavimento grigio
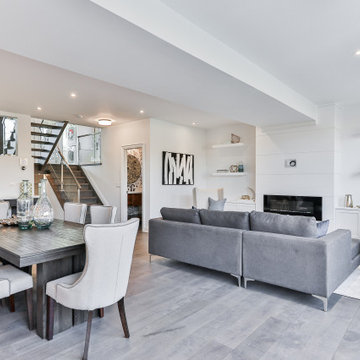
Idee per una grande taverna design interrata con angolo bar, pareti bianche, pavimento in laminato, camino sospeso, cornice del camino in metallo e pavimento grigio
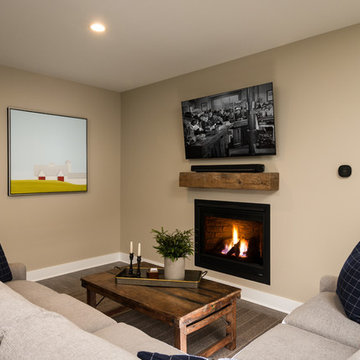
Randall Perry Photography
Idee per una taverna minimal con pavimento in laminato, camino classico, cornice del camino in metallo, pavimento beige e pareti beige
Idee per una taverna minimal con pavimento in laminato, camino classico, cornice del camino in metallo, pavimento beige e pareti beige
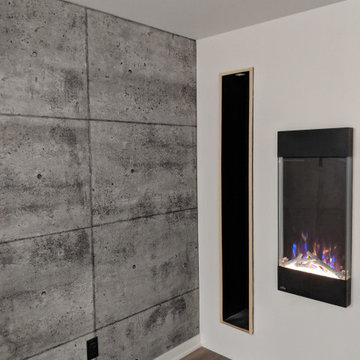
Immagine di una taverna moderna seminterrata con home theatre, pareti bianche, pavimento in laminato, camino lineare Ribbon, cornice del camino in metallo e pavimento marrone
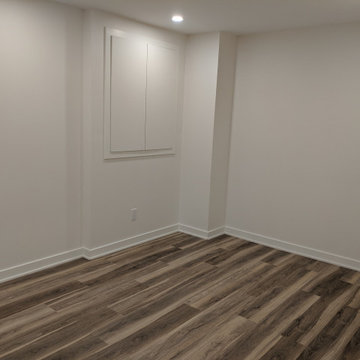
Foto di una taverna minimalista seminterrata con home theatre, pareti bianche, pavimento in laminato, camino lineare Ribbon, cornice del camino in metallo e pavimento marrone
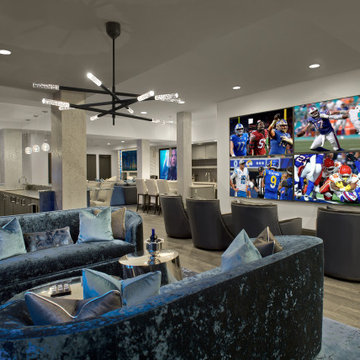
Are four TV’s better than one? These clients say yes, whether they are monitoring multiple financial markets or watching four games at once.
Esempio di un'ampia taverna contemporanea con sbocco, home theatre, pareti bianche, pavimento in laminato, camino lineare Ribbon, cornice del camino in metallo e pavimento marrone
Esempio di un'ampia taverna contemporanea con sbocco, home theatre, pareti bianche, pavimento in laminato, camino lineare Ribbon, cornice del camino in metallo e pavimento marrone
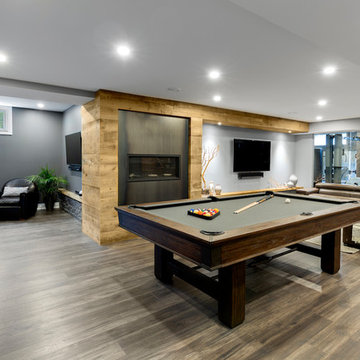
Ever wonder what would happen if you decided to go wild and make the basement of your dreams?
That is exactly what these homeowners’ tasked us with. As their children continue to grow, the goal for this basement was to create the “it” place to be for years to come. To achieve this, we explored it all – a theatre, wet bar, wine cellar, fitness, billiards, bathroom, lounge – and then some.
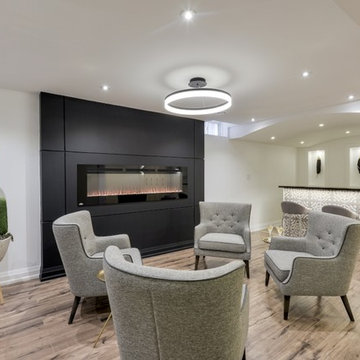
Real Media Inc.
Immagine di una grande taverna minimal interrata con pareti bianche, pavimento in laminato, cornice del camino in metallo, pavimento marrone e camino lineare Ribbon
Immagine di una grande taverna minimal interrata con pareti bianche, pavimento in laminato, cornice del camino in metallo, pavimento marrone e camino lineare Ribbon
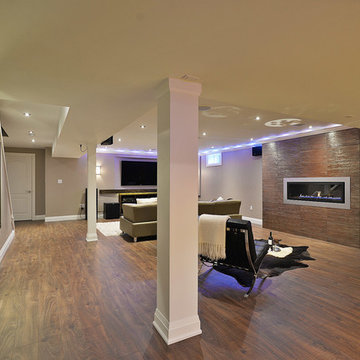
A previously finished basement that was redesigned to incorporate the client's unique needs for a Home Theater, Custom Bar, Wash Room and Home Gym. Custom cabinetry and various custom touches make this space a unique and modern entertaining zone.
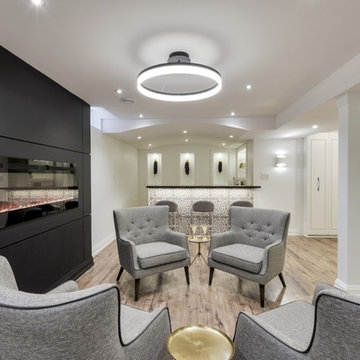
Real Media Inc.
Foto di una grande taverna minimal interrata con pareti bianche, pavimento in laminato, cornice del camino in metallo, pavimento marrone e camino lineare Ribbon
Foto di una grande taverna minimal interrata con pareti bianche, pavimento in laminato, cornice del camino in metallo, pavimento marrone e camino lineare Ribbon
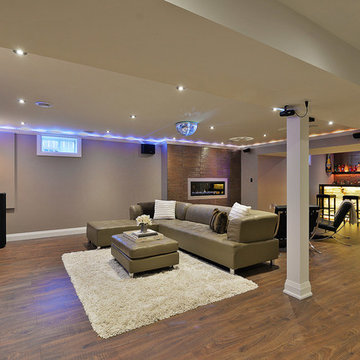
A previously finished basement that was redesigned to incorporate the client's unique needs for a Home Theater, Custom Bar, Wash Room and Home Gym. Custom cabinetry and various custom touches make this space a unique and modern entertaining zone.
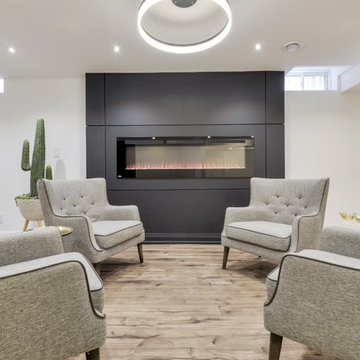
Real Media Inc.
Idee per una grande taverna design interrata con pareti bianche, pavimento in laminato, cornice del camino in metallo, pavimento marrone e camino lineare Ribbon
Idee per una grande taverna design interrata con pareti bianche, pavimento in laminato, cornice del camino in metallo, pavimento marrone e camino lineare Ribbon
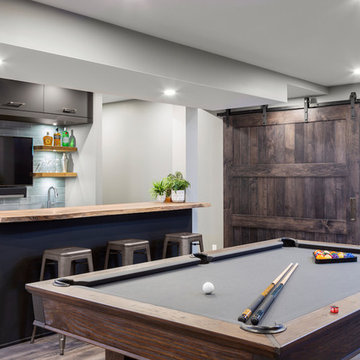
Although this is a large basement, fitting the customer's wish list within the available square footage still posed numerous challenges working within the existing footprint of the foundation. We tucked the main bar strategically under the main staircase, hiding the angle with upper cabinetry.
Noteworthy details in the space are endless – from the live edge walnut bar slab to custom barn door.
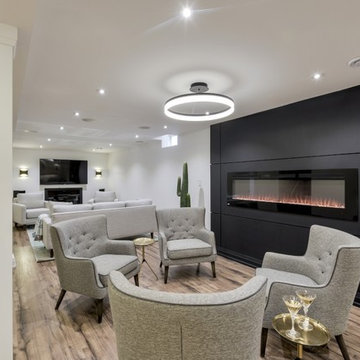
Real Media Inc.
Idee per una grande taverna minimal interrata con pareti bianche, pavimento in laminato, cornice del camino in metallo, pavimento marrone e camino lineare Ribbon
Idee per una grande taverna minimal interrata con pareti bianche, pavimento in laminato, cornice del camino in metallo, pavimento marrone e camino lineare Ribbon
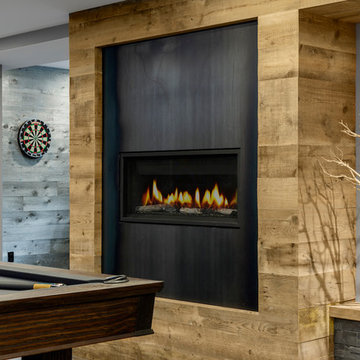
The barn wood portico and horizontal wood combined with cold rolled steel at the fireplace move your eye across the space allowing you to take in all that this amazing details this basement has to offer. This once again contrasts the rustic feel with a sleeker more polished element.
The height that the fireplace unit is installed at is higher then usual, this was done with usage and layout in mind. Having the fireplace more at centered in height allows it to be seen from around the whole basement and avoids having sight lines blocked by furniture, cabinetry and equipment.
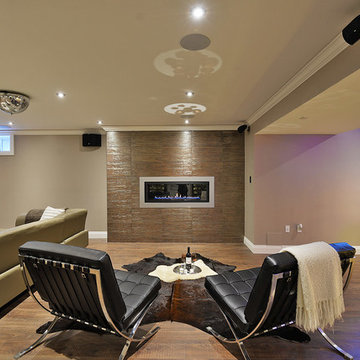
A previously finished basement that was redesigned to incorporate the client's unique needs for a Home Theater, Custom Bar, Wash Room and Home Gym. Custom cabinetry and various custom touches make this space a unique and modern entertaining zone.
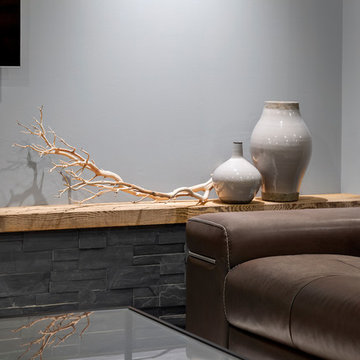
We payed close attention to all the details. The various textures, colour tones and materials all played a big part in this space coming together and making our customers renovation dreams come true!
29 Foto di taverne con pavimento in laminato e cornice del camino in metallo
1