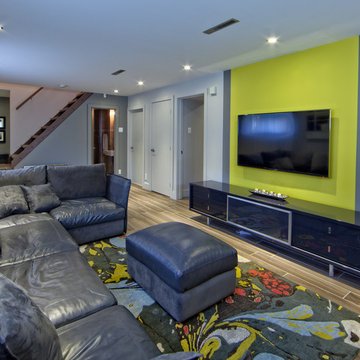441 Foto di taverne con pavimento in gres porcellanato
Filtra anche per:
Budget
Ordina per:Popolari oggi
61 - 80 di 441 foto
1 di 3
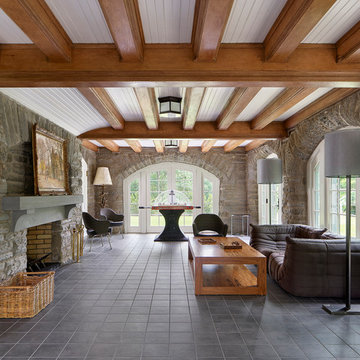
A basement renovation allowed our client to convert this space into a game room, complete with a handsome original fireplace.
Immagine di una grande taverna chic con sbocco, pareti grigie, pavimento in gres porcellanato, camino classico, cornice del camino in pietra e pavimento grigio
Immagine di una grande taverna chic con sbocco, pareti grigie, pavimento in gres porcellanato, camino classico, cornice del camino in pietra e pavimento grigio

Esempio di una taverna country di medie dimensioni con sbocco, pareti bianche, pavimento in gres porcellanato, stufa a legna, cornice del camino in pietra e pavimento grigio
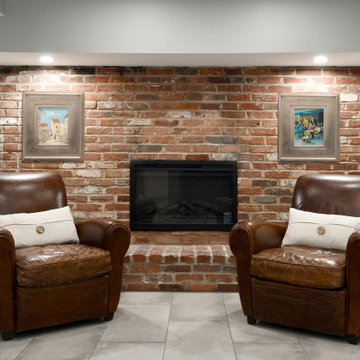
A cozy conversation area in front of the fireplace. The warm brick is complemented by the gray walls and soffit. The exposed vintage brick wall also contrasts beautifully with the large porcelain floor tiles.
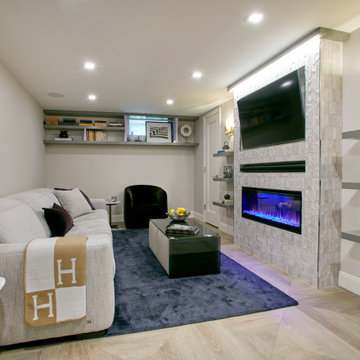
Ispirazione per una taverna classica seminterrata di medie dimensioni con pavimento in gres porcellanato, camino classico, cornice del camino piastrellata e pavimento grigio
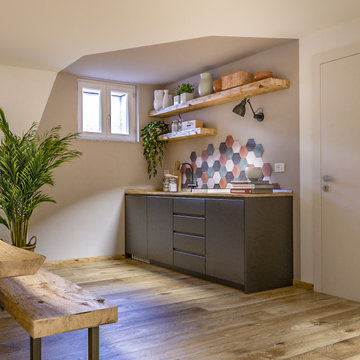
Liadesign
Foto di una grande taverna tropicale interrata con pareti multicolore, pavimento in gres porcellanato, stufa a legna, cornice del camino in metallo, soffitto ribassato e carta da parati
Foto di una grande taverna tropicale interrata con pareti multicolore, pavimento in gres porcellanato, stufa a legna, cornice del camino in metallo, soffitto ribassato e carta da parati
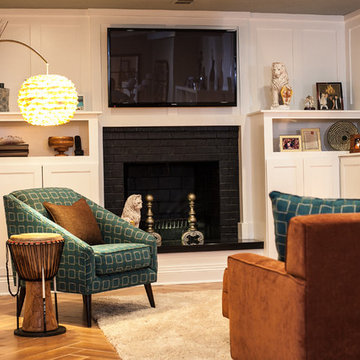
The clean lines of the shaker-style cabinetry provides beauty and storage. Cabinetry by Linnea Freidel. Photo: Timesmart Images
Idee per una grande taverna minimalista seminterrata con pareti beige, pavimento in gres porcellanato, camino classico e cornice del camino in mattoni
Idee per una grande taverna minimalista seminterrata con pareti beige, pavimento in gres porcellanato, camino classico e cornice del camino in mattoni
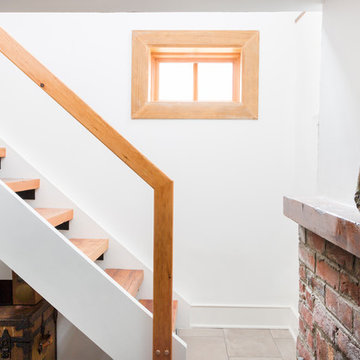
Courtney Apple
Immagine di una piccola taverna eclettica seminterrata con pareti bianche, pavimento in gres porcellanato, camino classico, cornice del camino in mattoni e pavimento grigio
Immagine di una piccola taverna eclettica seminterrata con pareti bianche, pavimento in gres porcellanato, camino classico, cornice del camino in mattoni e pavimento grigio

This client wanted their Terrace Level to be comprised of the warm finishes and colors found in a true Tuscan home. Basement was completely unfinished so once we space planned for all necessary areas including pre-teen media area and game room, adult media area, home bar and wine cellar guest suite and bathroom; we started selecting materials that were authentic and yet low maintenance since the entire space opens to an outdoor living area with pool. The wood like porcelain tile used to create interest on floors was complimented by custom distressed beams on the ceilings. Real stucco walls and brick floors lit by a wrought iron lantern create a true wine cellar mood. A sloped fireplace designed with brick, stone and stucco was enhanced with the rustic wood beam mantle to resemble a fireplace seen in Italy while adding a perfect and unexpected rustic charm and coziness to the bar area. Finally decorative finishes were applied to columns for a layered and worn appearance. Tumbled stone backsplash behind the bar was hand painted for another one of a kind focal point. Some other important features are the double sided iron railed staircase designed to make the space feel more unified and open and the barrel ceiling in the wine cellar. Carefully selected furniture and accessories complete the look.

This basement renovation transformed the space from a dark and dated lower level, to a light, cozy, and inviting space with classic design to stand the test of time. The renovation included a powder room remodel, great room space with custom built-ins and fireplace surround, and all new furniture. It also featured a large bedroom with plenty of room for guests and storage.
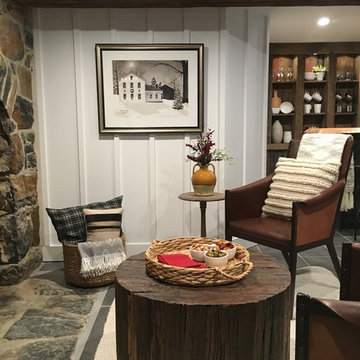
Ispirazione per una taverna country di medie dimensioni con sbocco, pareti bianche, pavimento in gres porcellanato, stufa a legna, cornice del camino in pietra e pavimento grigio
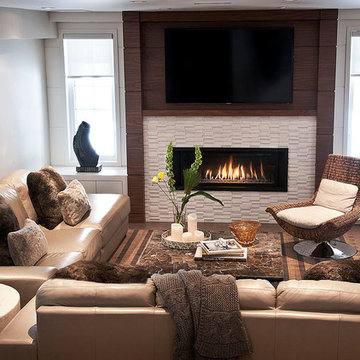
Photography by Sandrasview
Esempio di una taverna contemporanea con sbocco, pareti beige, pavimento in gres porcellanato, camino lineare Ribbon e cornice del camino piastrellata
Esempio di una taverna contemporanea con sbocco, pareti beige, pavimento in gres porcellanato, camino lineare Ribbon e cornice del camino piastrellata

Esempio di una grande taverna minimal con pareti bianche, pavimento in gres porcellanato, camino classico, cornice del camino piastrellata, pavimento grigio e sbocco
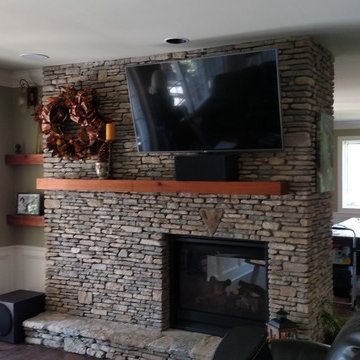
this project is a basement renovation that included removal of existing walls to create one large room with see through fireplace, new kitchen cabinets, new ceramic tile flooring, granite counter tops, creek stone work, wainscoting, new painting
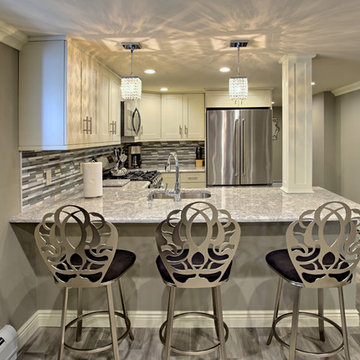
Immagine di una piccola taverna chic con sbocco, pareti grigie, pavimento in gres porcellanato e camino classico
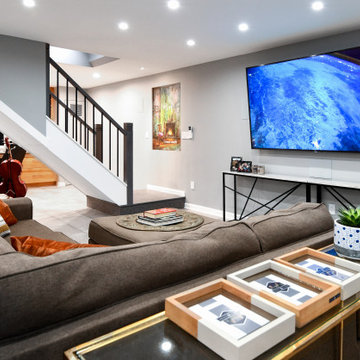
A view of the TV room and beyond from the fireplace.
Foto di una grande taverna classica con angolo bar, pareti grigie, pavimento in gres porcellanato, camino classico, cornice del camino in mattoni e pavimento grigio
Foto di una grande taverna classica con angolo bar, pareti grigie, pavimento in gres porcellanato, camino classico, cornice del camino in mattoni e pavimento grigio
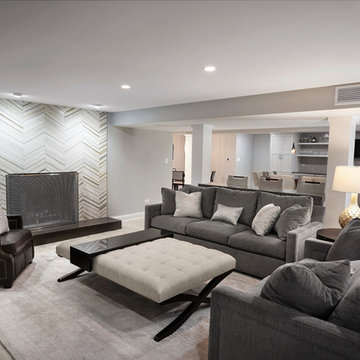
Immagine di una grande taverna contemporanea con sbocco, pareti grigie, pavimento in gres porcellanato, camino classico e cornice del camino piastrellata
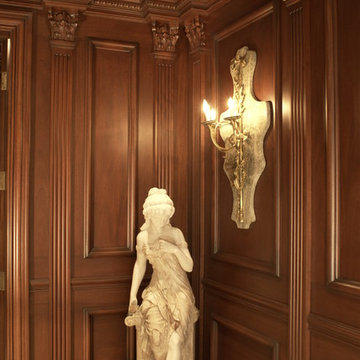
Idee per una grande taverna chic interrata con pareti marroni, pavimento in gres porcellanato, camino classico, cornice del camino in legno e pavimento bianco
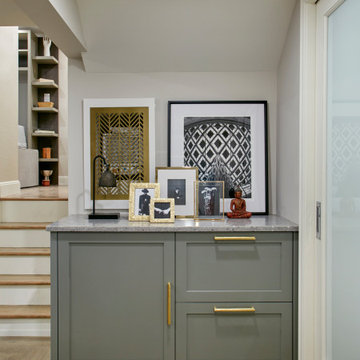
Immagine di una taverna classica seminterrata di medie dimensioni con pavimento in gres porcellanato, camino classico, cornice del camino piastrellata e pavimento grigio
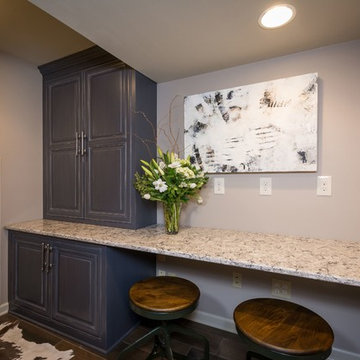
Basement remodel with semi-finished adjacent craft room, bathroom, and 2nd floor laundry / cedar closet. Salesperson Jeff Brown. Project Manager Dave West. Interior Designer Carolyn Rand. In-house design Brandon Okone
441 Foto di taverne con pavimento in gres porcellanato
4
