175 Foto di taverne con pavimento in gres porcellanato
Filtra anche per:
Budget
Ordina per:Popolari oggi
21 - 40 di 175 foto
1 di 3
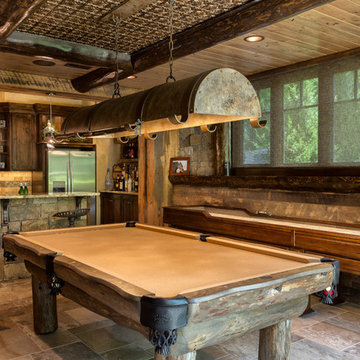
The mountains have never felt closer to eastern Kansas in this gorgeous, mountain-style custom home. Luxurious finishes, like faux painted walls and top-of-the-line fixtures and appliances, come together with countless custom-made details to create a home that is perfect for entertaining, relaxing, and raising a family. The exterior landscaping and beautiful secluded lot on wooded acreage really make this home feel like you're living in comfortable luxury in the middle of the Colorado Mountains.
Photos by Thompson Photography
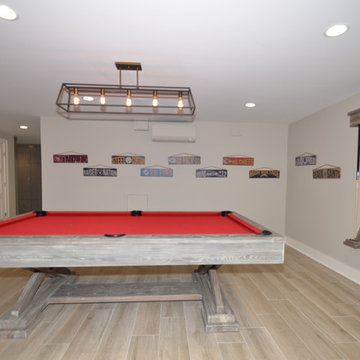
In this basement redesign, the primary goal was to create a livable space for each member of the family... transitioning what was unorganized storage into a beautiful and functional living area. My goal was create easy access storage, as well as closet space for everyone in the family’s athletic gear. We also wanted a space that could accommodate a great theatre, home gym, pool table area, and wine cellar.
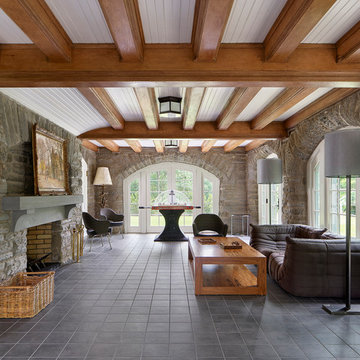
A basement renovation allowed our client to convert this space into a game room, complete with a handsome original fireplace.
Immagine di una grande taverna chic con sbocco, pareti grigie, pavimento in gres porcellanato, camino classico, cornice del camino in pietra e pavimento grigio
Immagine di una grande taverna chic con sbocco, pareti grigie, pavimento in gres porcellanato, camino classico, cornice del camino in pietra e pavimento grigio

This client wanted their Terrace Level to be comprised of the warm finishes and colors found in a true Tuscan home. Basement was completely unfinished so once we space planned for all necessary areas including pre-teen media area and game room, adult media area, home bar and wine cellar guest suite and bathroom; we started selecting materials that were authentic and yet low maintenance since the entire space opens to an outdoor living area with pool. The wood like porcelain tile used to create interest on floors was complimented by custom distressed beams on the ceilings. Real stucco walls and brick floors lit by a wrought iron lantern create a true wine cellar mood. A sloped fireplace designed with brick, stone and stucco was enhanced with the rustic wood beam mantle to resemble a fireplace seen in Italy while adding a perfect and unexpected rustic charm and coziness to the bar area. Finally decorative finishes were applied to columns for a layered and worn appearance. Tumbled stone backsplash behind the bar was hand painted for another one of a kind focal point. Some other important features are the double sided iron railed staircase designed to make the space feel more unified and open and the barrel ceiling in the wine cellar. Carefully selected furniture and accessories complete the look.
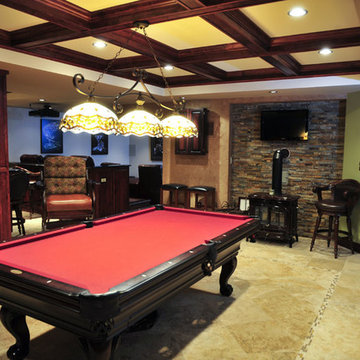
Foto di una grande taverna classica interrata con pareti verdi, pavimento in gres porcellanato, nessun camino e pavimento beige

Esempio di una grande taverna minimal con pareti bianche, pavimento in gres porcellanato, camino classico, cornice del camino piastrellata, pavimento grigio e sbocco
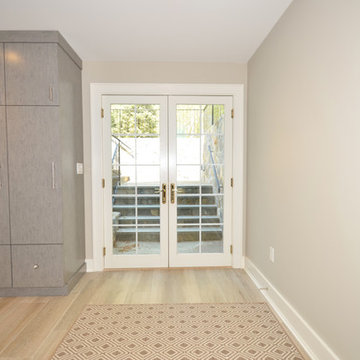
In this basement redesign, the primary goal was to create a livable space for each member of the family... transitioning what was unorganized storage into a beautiful and functional living area. My goal was create easy access storage, as well as closet space for everyone in the family’s athletic gear. We also wanted a space that could accommodate a great theatre, home gym, pool table area, and wine cellar.
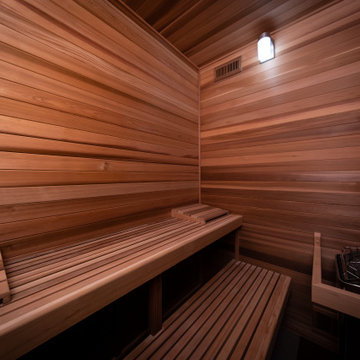
Idee per una grande taverna etnica con pareti grigie, pavimento in gres porcellanato e pavimento grigio
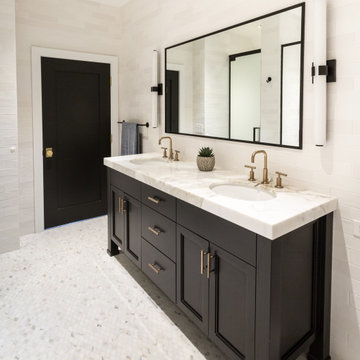
Idee per una taverna tradizionale di medie dimensioni con sbocco, pareti grigie, pavimento in gres porcellanato, nessun camino, pavimento grigio e soffitto in legno
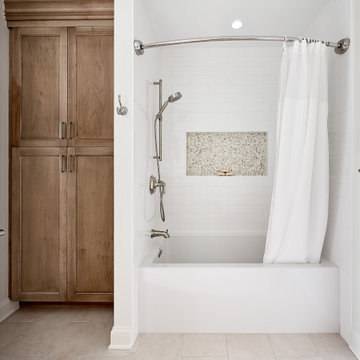
Foto di una grande taverna chic con sbocco, pareti bianche, pavimento in gres porcellanato, camino sospeso e pavimento beige

Esempio di una grande taverna minimal con pavimento in gres porcellanato, pavimento grigio, sbocco, pareti bianche, camino classico e cornice del camino piastrellata
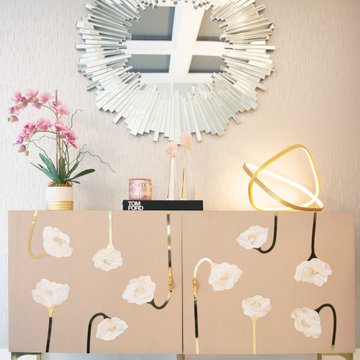
This was an additional, unused space our client decided to remodel and turn into a glam room for her and her girlfriends to enjoy! Great place to host, serve some crafty cocktails and play your favorite romantic comedy on the big screen.
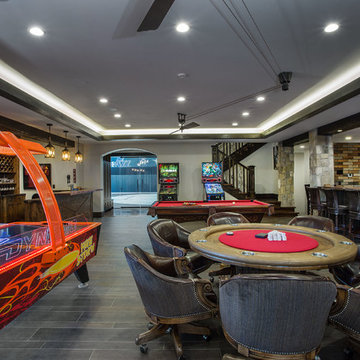
Scot Zimmerman Photography
Idee per una grande taverna classica con sbocco, pareti beige e pavimento in gres porcellanato
Idee per una grande taverna classica con sbocco, pareti beige e pavimento in gres porcellanato
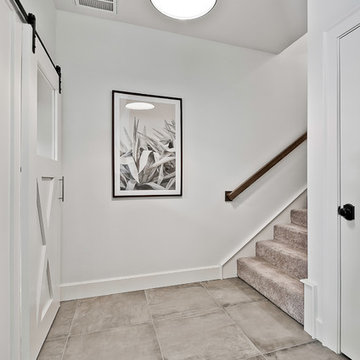
Esempio di una grande taverna american style con sbocco, pareti bianche, pavimento in gres porcellanato e pavimento blu
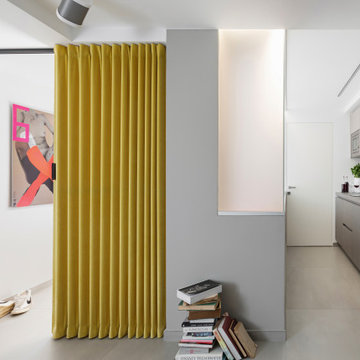
In taverna una zona notte divisa da una grnade vetrata e una tenda Dooor; sistema audio Sonos e piccola cucina di supporto. Luci a soffitto sono linee led.
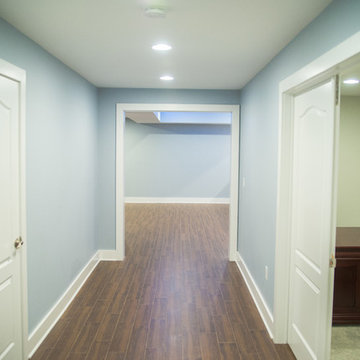
Foyer
Esempio di un'ampia taverna design interrata con pareti blu, pavimento in gres porcellanato e nessun camino
Esempio di un'ampia taverna design interrata con pareti blu, pavimento in gres porcellanato e nessun camino
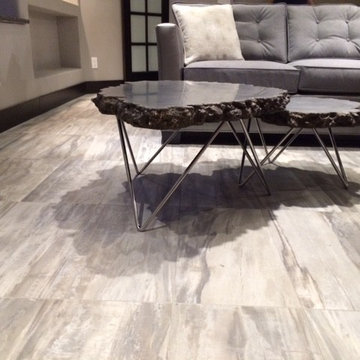
We put in a grey 3 pieces sectional couch and stacking lava coffee tables.
Idee per una piccola taverna minimal interrata con pareti grigie e pavimento in gres porcellanato
Idee per una piccola taverna minimal interrata con pareti grigie e pavimento in gres porcellanato
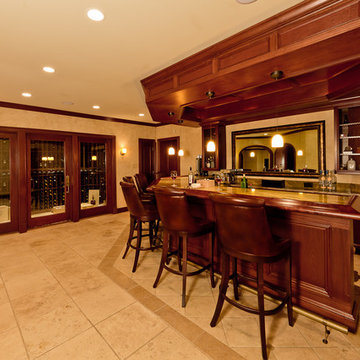
Michael J Gibbs
Ispirazione per un'ampia taverna chic con sbocco, pareti beige e pavimento in gres porcellanato
Ispirazione per un'ampia taverna chic con sbocco, pareti beige e pavimento in gres porcellanato
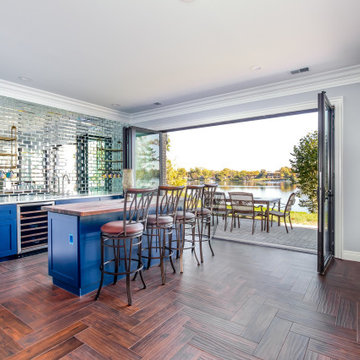
French ornate
Ispirazione per un'ampia taverna chic con sbocco, pareti grigie, pavimento in gres porcellanato, nessun camino e pavimento marrone
Ispirazione per un'ampia taverna chic con sbocco, pareti grigie, pavimento in gres porcellanato, nessun camino e pavimento marrone
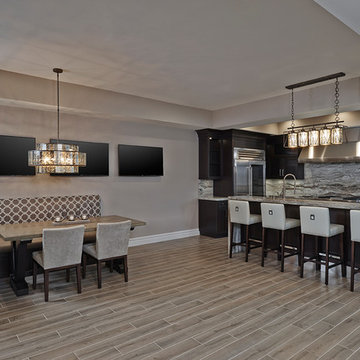
Full design of all Architectural details and finishes with turn-key furnishings and styling throughout this lower level custom designed Kitchen with a granite bar waterfall edge and custom build Banquette.
Photography by Carlson Productions, LLC
Carlson Productions LLC
175 Foto di taverne con pavimento in gres porcellanato
2