277 Foto di taverne con pavimento in gres porcellanato e pavimento beige
Filtra anche per:
Budget
Ordina per:Popolari oggi
21 - 40 di 277 foto
1 di 3
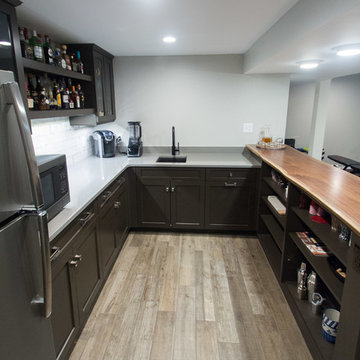
Ispirazione per una taverna american style interrata di medie dimensioni con pareti grigie, pavimento in gres porcellanato e pavimento beige

A “cigar smoking” room with paneled walls was created with a secret door to the unfinished area of the basement.
Idee per una grande taverna tradizionale interrata con angolo bar, pareti grigie, pavimento in gres porcellanato, pavimento beige, soffitto a cassettoni e pannellatura
Idee per una grande taverna tradizionale interrata con angolo bar, pareti grigie, pavimento in gres porcellanato, pavimento beige, soffitto a cassettoni e pannellatura
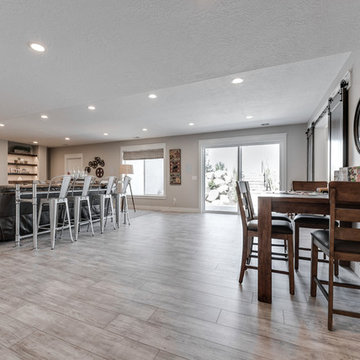
Foto di una grande taverna stile americano con nessun camino, pareti grigie, sbocco, pavimento in gres porcellanato e pavimento beige
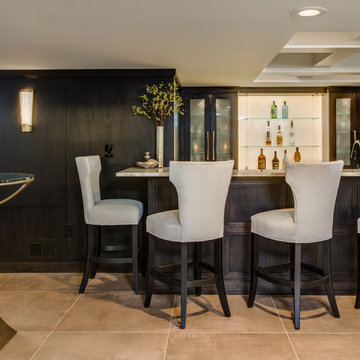
Phoenix Photographic
Foto di una taverna contemporanea seminterrata di medie dimensioni con pareti nere, pavimento in gres porcellanato, camino lineare Ribbon, cornice del camino in pietra e pavimento beige
Foto di una taverna contemporanea seminterrata di medie dimensioni con pareti nere, pavimento in gres porcellanato, camino lineare Ribbon, cornice del camino in pietra e pavimento beige
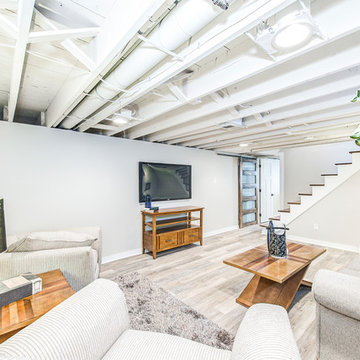
Idee per una grande taverna tradizionale seminterrata con pareti grigie, pavimento in gres porcellanato, nessun camino e pavimento beige
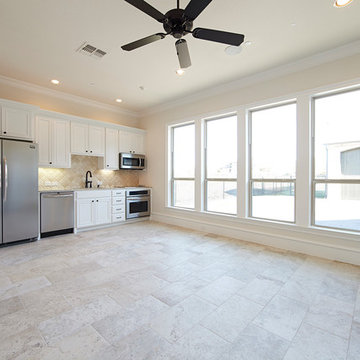
Foto di una taverna classica con sbocco, pareti beige, pavimento in gres porcellanato e pavimento beige
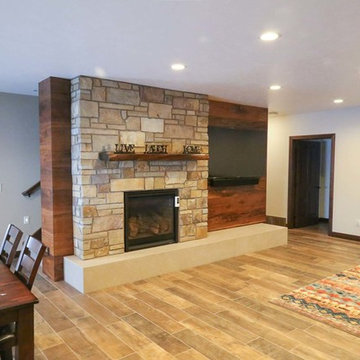
Idee per una taverna chic di medie dimensioni con sbocco, pareti beige, pavimento in gres porcellanato, camino classico, cornice del camino in pietra e pavimento beige

This is a raw basement transformation into a recreational space suitable for adults as well as three sons under age six. Pineapple House creates an open floor plan so natural light from two windows telegraphs throughout the interiors. For visual consistency, most walls are 10” wide, smoothly finished wood planks with nickel joints. With boys in mind, the furniture and materials are nearly indestructible –porcelain tile floors, wood and stone walls, wood ceilings, granite countertops, wooden chairs, stools and benches, a concrete-top dining table, metal display shelves and leather on the room's sectional, dining chair bottoms and game stools.
Scott Moore Photography
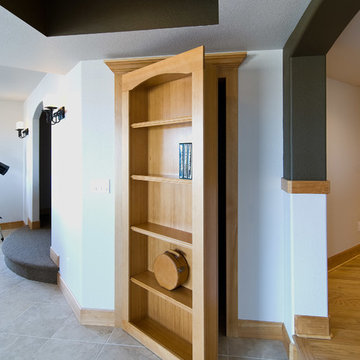
Secret bookcase door hides storage space. ©Finished Basement Company
Idee per una grande taverna chic seminterrata con pareti bianche, pavimento in gres porcellanato, nessun camino e pavimento beige
Idee per una grande taverna chic seminterrata con pareti bianche, pavimento in gres porcellanato, nessun camino e pavimento beige

Phoenix Photographic
Esempio di una taverna minimal seminterrata di medie dimensioni con pareti beige, pavimento in gres porcellanato, camino lineare Ribbon, cornice del camino in pietra e pavimento beige
Esempio di una taverna minimal seminterrata di medie dimensioni con pareti beige, pavimento in gres porcellanato, camino lineare Ribbon, cornice del camino in pietra e pavimento beige

Esempio di una piccola taverna classica seminterrata con pareti multicolore, pavimento in gres porcellanato, nessun camino e pavimento beige

Incredible transformation of a basement family room.
Foto di una piccola taverna moderna con sbocco, pareti multicolore, pavimento in gres porcellanato, pavimento beige e carta da parati
Foto di una piccola taverna moderna con sbocco, pareti multicolore, pavimento in gres porcellanato, pavimento beige e carta da parati
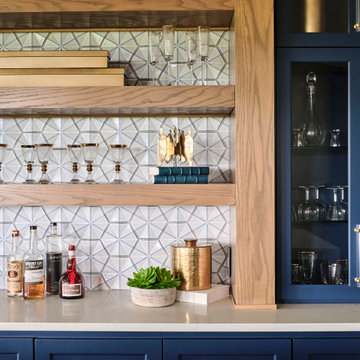
The expansive basement entertainment area features a tv room, a kitchenette and a custom bar for entertaining. The custom entertainment center and bar areas feature bright blue cabinets with white oak accents. Lucite and gold cabinet hardware adds a modern touch. The sitting area features a comfortable sectional sofa and geometric accent pillows that mimic the design of the kitchenette backsplash tile. The kitchenette features a beverage fridge, a sink, a dishwasher and an undercounter microwave drawer. The large island is a favorite hangout spot for the clients' teenage children and family friends. The convenient kitchenette is located on the basement level to prevent frequent trips upstairs to the main kitchen. The custom bar features lots of storage for bar ware, glass display cabinets and white oak display shelves. Locking liquor cabinets keep the alcohol out of reach for the younger generation.
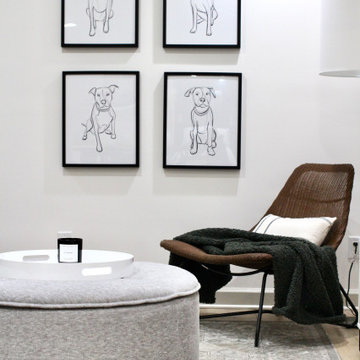
Project: Petey's Basement came about after the clients almost 3,000 square foot basement flooded. Instead of making repairs and bringing it back to its prior state, the clients wanted a new basement that could offer multiple spaces to help their house function better. I added a guest bedroom, dining area, basement kitchenette/bar, living area centered around large gatherings for soccer and football games, a home gym, and a room for the puppy litters the home owners are always fostering.
The biggest design challenge was making every selection with dogs in mind. The client runs her own dog rescue organization, Petey's Furends, so at any given time the clients have their own 4 dogs, a foster adult dog, and a litter of foster puppies! I selected porcelain tile flooring for easy clean up and durability, washable area rugs, faux leather seating, and open spaces.
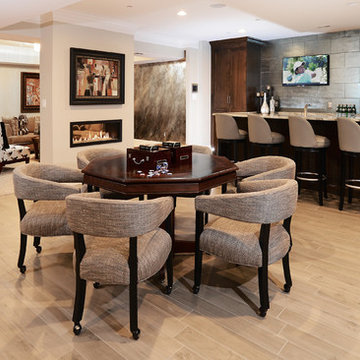
Esempio di una grande taverna classica con sbocco, pareti grigie, pavimento in gres porcellanato, pavimento beige e camino bifacciale
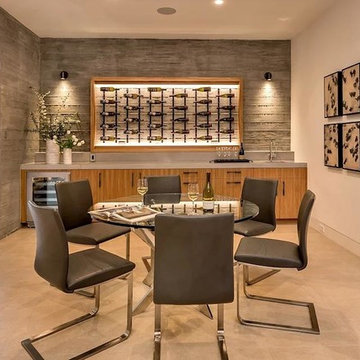
Idee per una grande taverna moderna con sbocco, pareti grigie, pavimento in gres porcellanato, nessun camino e pavimento beige
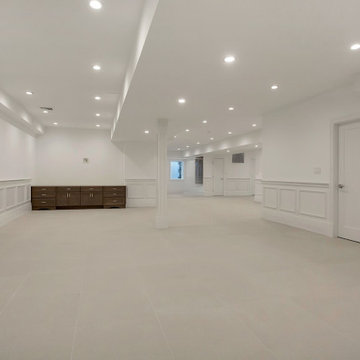
Spacious finished Basement with all the exquisite amenities for our discerning client including Cedar Closet, Peloton Room, Full Fixture Bathroom, Maids Room, Separate Entrance, Large finished Egress Window Silos, Entertainment area, State of the Art Utility Room, Porcelanosa Floor Tiles.
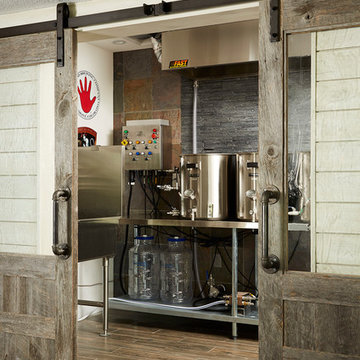
Custom double reclaimed wood sliding barn doors, Brewery installation by client. Shiplap walls, Alyssa Lee Photography
Foto di una grande taverna tradizionale con sbocco, pareti grigie, pavimento in gres porcellanato e pavimento beige
Foto di una grande taverna tradizionale con sbocco, pareti grigie, pavimento in gres porcellanato e pavimento beige
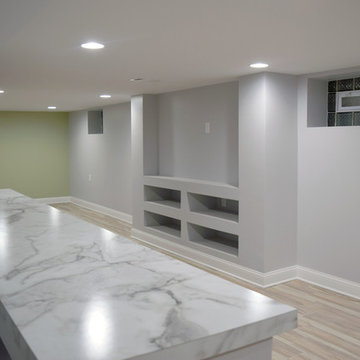
Complete renovation of an unfinished basement. Included waterproofing, tile, building a bathroom, a custom built-in entertainment center, and bar with storage, laundry room and an additional bedroom.
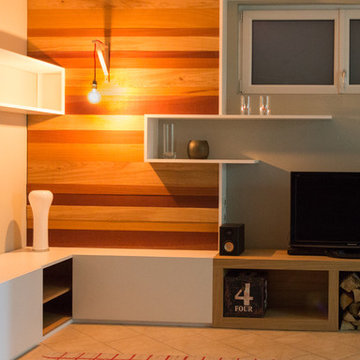
Foto di una piccola taverna contemporanea con sbocco, pareti grigie, pavimento in gres porcellanato e pavimento beige
277 Foto di taverne con pavimento in gres porcellanato e pavimento beige
2