191 Foto di taverne con pavimento in gres porcellanato e cornice del camino in pietra
Filtra anche per:
Budget
Ordina per:Popolari oggi
101 - 120 di 191 foto
1 di 3
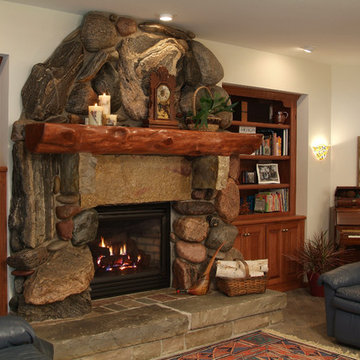
Walk out lower level family room gas fireplace with custom massive rock surround and log mantel. This lower level has a barn wood stamped concrete floor which runs from the family space into the kitchen and sunroom.
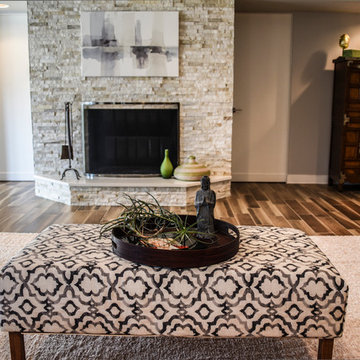
Basment Fireplace
Photos by J.M. Giordano
Ispirazione per un'ampia taverna costiera con sbocco, pareti grigie, pavimento in gres porcellanato, camino classico, cornice del camino in pietra e pavimento marrone
Ispirazione per un'ampia taverna costiera con sbocco, pareti grigie, pavimento in gres porcellanato, camino classico, cornice del camino in pietra e pavimento marrone
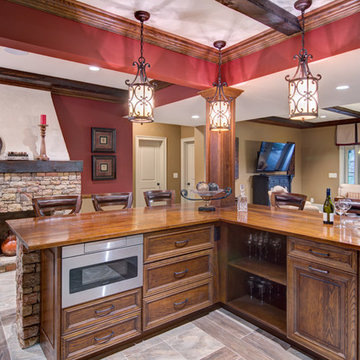
This client wanted their Terrace Level to be comprised of the warm finishes and colors found in a true Tuscan home. Basement was completely unfinished so once we space planned for all necessary areas including pre-teen media area and game room, adult media area, home bar and wine cellar guest suite and bathroom; we started selecting materials that were authentic and yet low maintenance since the entire space opens to an outdoor living area with pool. The wood like porcelain tile used to create interest on floors was complimented by custom distressed beams on the ceilings. Real stucco walls and brick floors lit by a wrought iron lantern create a true wine cellar mood. A sloped fireplace designed with brick, stone and stucco was enhanced with the rustic wood beam mantle to resemble a fireplace seen in Italy while adding a perfect and unexpected rustic charm and coziness to the bar area. Finally decorative finishes were applied to columns for a layered and worn appearance. Tumbled stone backsplash behind the bar was hand painted for another one of a kind focal point. Some other important features are the double sided iron railed staircase designed to make the space feel more unified and open and the barrel ceiling in the wine cellar. Carefully selected furniture and accessories complete the look.
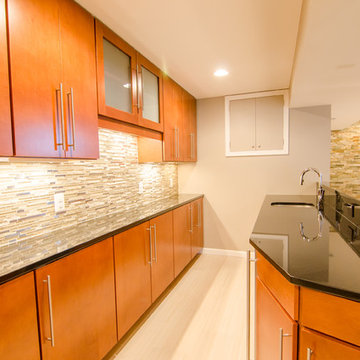
Jacqueline Binkley
Immagine di un'ampia taverna minimal con sbocco, pareti beige, pavimento in gres porcellanato e cornice del camino in pietra
Immagine di un'ampia taverna minimal con sbocco, pareti beige, pavimento in gres porcellanato e cornice del camino in pietra
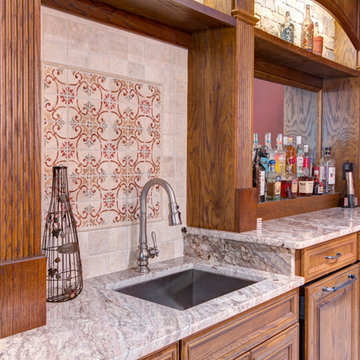
This client wanted their Terrace Level to be comprised of the warm finishes and colors found in a true Tuscan home. Basement was completely unfinished so once we space planned for all necessary areas including pre-teen media area and game room, adult media area, home bar and wine cellar guest suite and bathroom; we started selecting materials that were authentic and yet low maintenance since the entire space opens to an outdoor living area with pool. The wood like porcelain tile used to create interest on floors was complimented by custom distressed beams on the ceilings. Real stucco walls and brick floors lit by a wrought iron lantern create a true wine cellar mood. A sloped fireplace designed with brick, stone and stucco was enhanced with the rustic wood beam mantle to resemble a fireplace seen in Italy while adding a perfect and unexpected rustic charm and coziness to the bar area. Finally decorative finishes were applied to columns for a layered and worn appearance. Tumbled stone backsplash behind the bar was hand painted for another one of a kind focal point. Some other important features are the double sided iron railed staircase designed to make the space feel more unified and open and the barrel ceiling in the wine cellar. Carefully selected furniture and accessories complete the look.
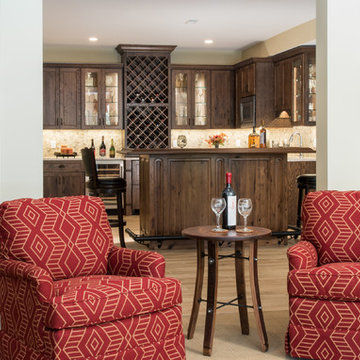
The lower level leads out to the pool with large french doors and a wall of windows. The room to the left is the pool dressing room and full bath. The dedicated wine kitchen and custom made free standing bar keep the party going.
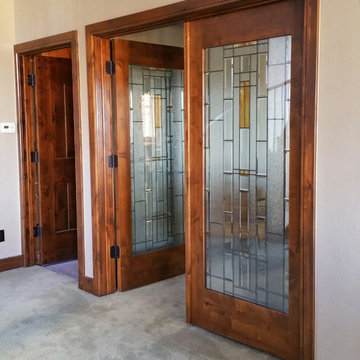
Brothers Construction
Immagine di una grande taverna rustica con sbocco, pareti beige, pavimento in gres porcellanato, camino classico e cornice del camino in pietra
Immagine di una grande taverna rustica con sbocco, pareti beige, pavimento in gres porcellanato, camino classico e cornice del camino in pietra
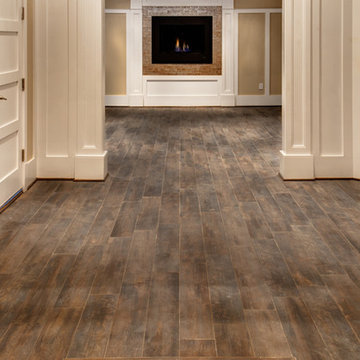
Foto di una grande taverna tradizionale con pareti beige, pavimento in gres porcellanato, nessun camino e cornice del camino in pietra
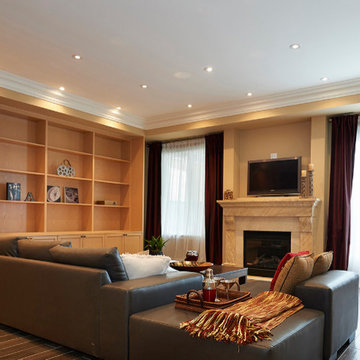
Spacious basement
Ispirazione per un'ampia taverna contemporanea con sbocco, pareti beige, pavimento in gres porcellanato, camino classico, cornice del camino in pietra e pavimento marrone
Ispirazione per un'ampia taverna contemporanea con sbocco, pareti beige, pavimento in gres porcellanato, camino classico, cornice del camino in pietra e pavimento marrone
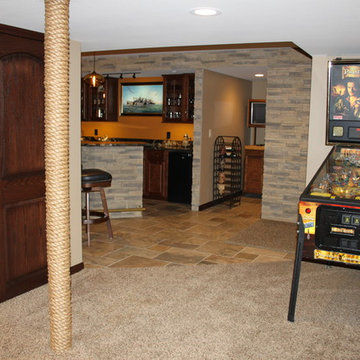
Designed by Jodi Phillips
Photography by Vicki Adkins
Foto di una grande taverna classica con pareti beige, pavimento in gres porcellanato e cornice del camino in pietra
Foto di una grande taverna classica con pareti beige, pavimento in gres porcellanato e cornice del camino in pietra
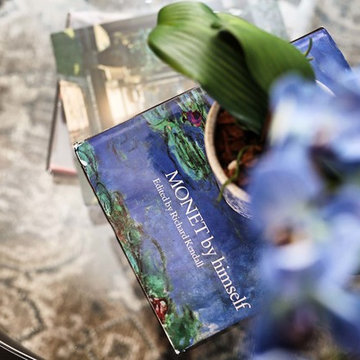
Stamos Fine Art Phtography
Foto di una taverna etnica di medie dimensioni con sbocco, pareti bianche, pavimento in gres porcellanato, camino classico, cornice del camino in pietra e pavimento marrone
Foto di una taverna etnica di medie dimensioni con sbocco, pareti bianche, pavimento in gres porcellanato, camino classico, cornice del camino in pietra e pavimento marrone
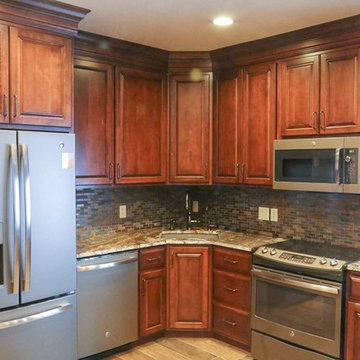
Ispirazione per una taverna chic di medie dimensioni con sbocco, pareti beige, pavimento in gres porcellanato, camino classico, cornice del camino in pietra e pavimento beige
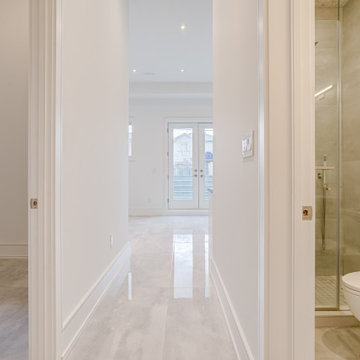
Ispirazione per una taverna moderna di medie dimensioni con sbocco, home theatre, pareti bianche, pavimento in gres porcellanato, camino classico e cornice del camino in pietra
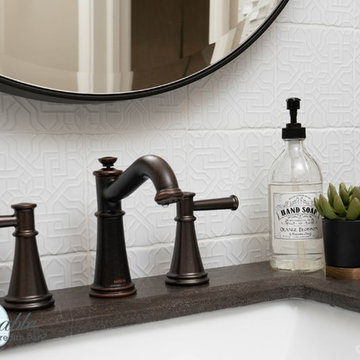
This basement renovation transformed the space from a dark and dated lower level, to a light, cozy, and inviting space with classic design to stand the test of time. The renovation included a powder room remodel, great room space with custom built-ins and fireplace surround, and all new furniture. It also featured a large bedroom with plenty of room for guests and storage.
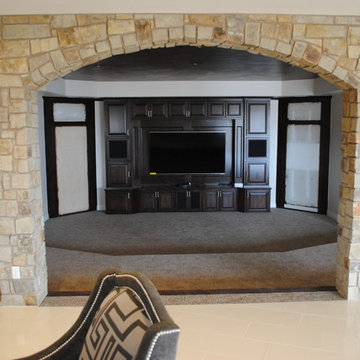
Basement sitting room between wet bar and home theatre room.
Foto di un'ampia taverna contemporanea con sbocco, pareti beige, pavimento in gres porcellanato, camino classico, cornice del camino in pietra e pavimento bianco
Foto di un'ampia taverna contemporanea con sbocco, pareti beige, pavimento in gres porcellanato, camino classico, cornice del camino in pietra e pavimento bianco
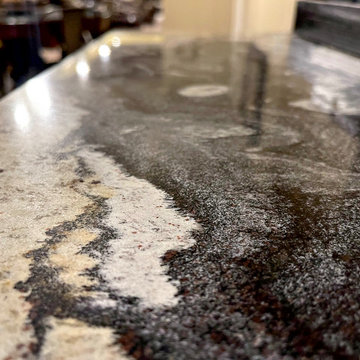
Basement Remodel
Immagine di una taverna stile rurale con home theatre, pavimento in gres porcellanato, camino classico, cornice del camino in pietra, pavimento marrone e soffitto ribassato
Immagine di una taverna stile rurale con home theatre, pavimento in gres porcellanato, camino classico, cornice del camino in pietra, pavimento marrone e soffitto ribassato
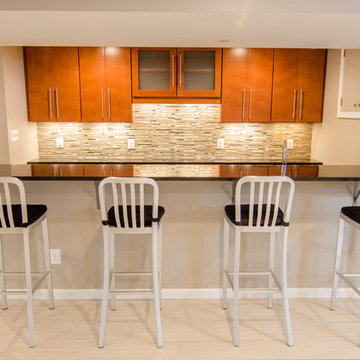
Jacqueline Binkley
Ispirazione per un'ampia taverna contemporanea con sbocco, pareti beige, pavimento in gres porcellanato e cornice del camino in pietra
Ispirazione per un'ampia taverna contemporanea con sbocco, pareti beige, pavimento in gres porcellanato e cornice del camino in pietra
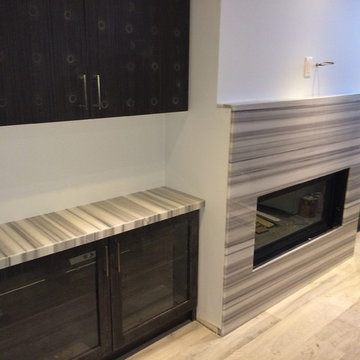
Fireplace & Built-ins with nice Quatz stone work right beside the open concept kitcen in basement
Esempio di una taverna minimalista di medie dimensioni con pareti bianche, pavimento in gres porcellanato, camino classico, cornice del camino in pietra e pavimento grigio
Esempio di una taverna minimalista di medie dimensioni con pareti bianche, pavimento in gres porcellanato, camino classico, cornice del camino in pietra e pavimento grigio

Stamos Fine Art Phtography
Foto di una taverna etnica di medie dimensioni con sbocco, pareti bianche, pavimento in gres porcellanato, camino classico, cornice del camino in pietra e pavimento marrone
Foto di una taverna etnica di medie dimensioni con sbocco, pareti bianche, pavimento in gres porcellanato, camino classico, cornice del camino in pietra e pavimento marrone
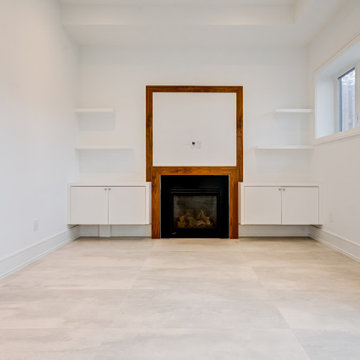
Esempio di una taverna moderna di medie dimensioni con sbocco, home theatre, pareti bianche, pavimento in gres porcellanato, camino classico e cornice del camino in pietra
191 Foto di taverne con pavimento in gres porcellanato e cornice del camino in pietra
6