16 Foto di taverne con pavimento in cemento
Filtra anche per:
Budget
Ordina per:Popolari oggi
1 - 16 di 16 foto
1 di 3

An open plan living space was created by taking down partition walls running between the posts. An egress window brings plenty of daylight into the space. Photo -
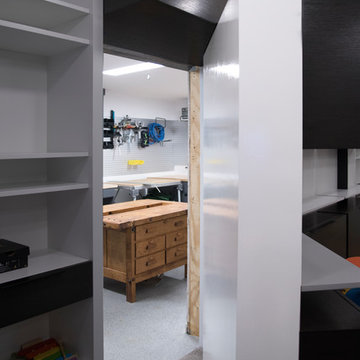
Designed by Lynn Casanova of Closet Works
An allotted area in the basement behind a secret, hidden door of the home needed to be transformed into a basement workshop that could make use of every square inch of the limited space.
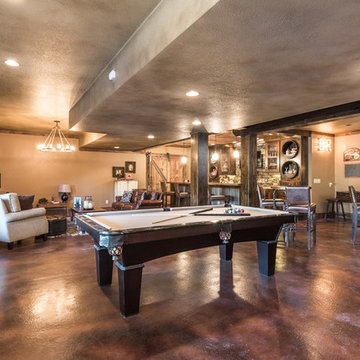
Immagine di una grande taverna rustica con sbocco, pareti beige, pavimento in cemento, camino classico, cornice del camino in pietra e pavimento marrone

Ispirazione per una taverna minimalista seminterrata di medie dimensioni con pareti grigie, pavimento in cemento, nessun camino e pavimento blu
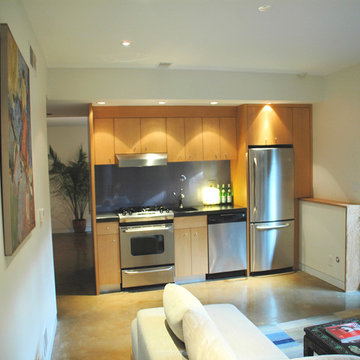
Eric Fisher
Idee per una taverna moderna di medie dimensioni con sbocco, pareti bianche e pavimento in cemento
Idee per una taverna moderna di medie dimensioni con sbocco, pareti bianche e pavimento in cemento
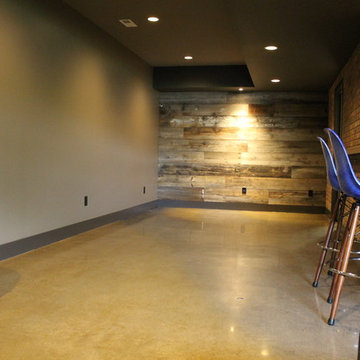
For this residential project on the North side of Fort Wayne, Indiana we used a penetrating dye to color the concrete. We started by grinding the floor to remove the cure and seal, and going through the necessary passes to bring the floor to an 800-level shine - a reflective shine that is easy to maintain. We then cleaned the floor, added the custom dye, (with a mixture of black and sand), rinsed the floor, densified and finished with a final polish.
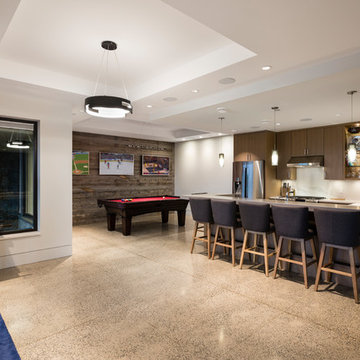
For a family that loves hosting large gatherings, this expansive home is a dream; boasting two unique entertaining spaces, each expanding onto outdoor-living areas, that capture its magnificent views. The sheer size of the home allows for various ‘experiences’; from a rec room perfect for hosting game day and an eat-in wine room escape on the lower-level, to a calming 2-story family greatroom on the main. Floors are connected by freestanding stairs, framing a custom cascading-pendant light, backed by a stone accent wall, and facing a 3-story waterfall. A custom metal art installation, templated from a cherished tree on the property, both brings nature inside and showcases the immense vertical volume of the house.
Photography: Paul Grdina
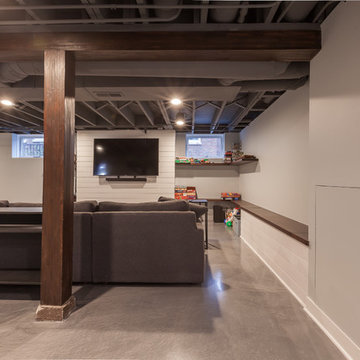
Elizabeth Steiner Photography
Immagine di una grande taverna classica seminterrata con pareti blu, pavimento in cemento, nessun camino e pavimento blu
Immagine di una grande taverna classica seminterrata con pareti blu, pavimento in cemento, nessun camino e pavimento blu
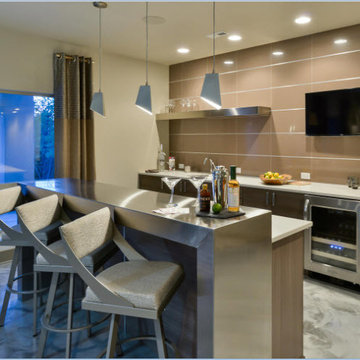
Idee per una grande taverna contemporanea con sbocco, pareti beige, pavimento in cemento, nessun camino e pavimento marrone
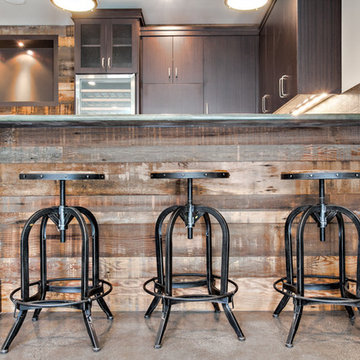
Esempio di una taverna classica di medie dimensioni con sbocco, pareti grigie, pavimento in cemento e nessun camino
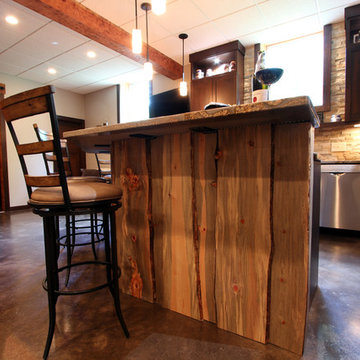
Esempio di una taverna stile rurale seminterrata con pareti beige e pavimento in cemento
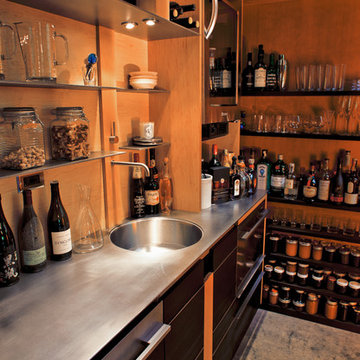
Countertops, ovens, and refrigerators provide additional preparation space when the owner is entertaining or making large meals. Photo: Andrew Ryznar
Esempio di una taverna seminterrata di medie dimensioni con pavimento in cemento
Esempio di una taverna seminterrata di medie dimensioni con pavimento in cemento
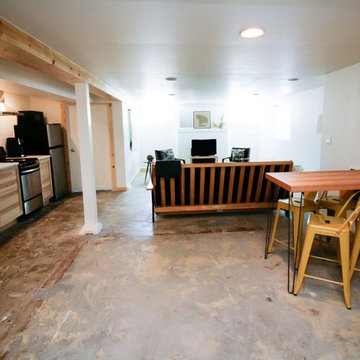
An open concept studio apartment was the result of the basement remodel. The homeowners decided to leave the concrete floors bare , rough and blotchy from the previous floor covering removal. It adds to the industrial feel of the space. Photo -
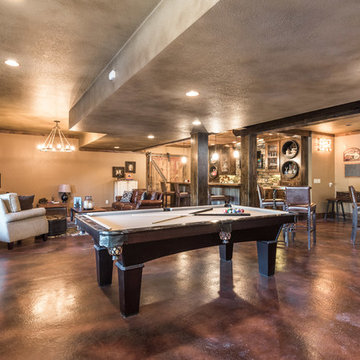
Idee per una grande taverna rustica con sbocco, pareti beige, pavimento in cemento, camino classico, cornice del camino in pietra e pavimento marrone
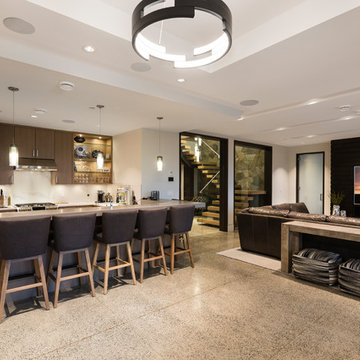
For a family that loves hosting large gatherings, this expansive home is a dream; boasting two unique entertaining spaces, each expanding onto outdoor-living areas, that capture its magnificent views. The sheer size of the home allows for various ‘experiences’; from a rec room perfect for hosting game day and an eat-in wine room escape on the lower-level, to a calming 2-story family greatroom on the main. Floors are connected by freestanding stairs, framing a custom cascading-pendant light, backed by a stone accent wall, and facing a 3-story waterfall. A custom metal art installation, templated from a cherished tree on the property, both brings nature inside and showcases the immense vertical volume of the house.
Photography: Paul Grdina
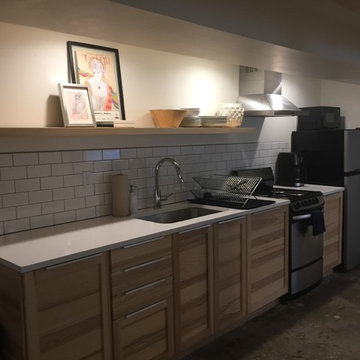
The kitchen with open shelving and down-lighting. Photo - P.Dilworth
Esempio di una piccola taverna minimal seminterrata con pareti bianche, pavimento in cemento, camino classico, cornice del camino in mattoni e pavimento grigio
Esempio di una piccola taverna minimal seminterrata con pareti bianche, pavimento in cemento, camino classico, cornice del camino in mattoni e pavimento grigio
16 Foto di taverne con pavimento in cemento
1