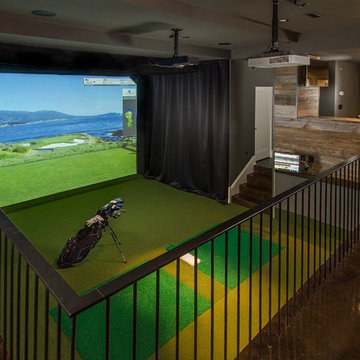3.961 Foto di taverne con pavimento in cemento e pavimento in gres porcellanato
Filtra anche per:
Budget
Ordina per:Popolari oggi
141 - 160 di 3.961 foto
1 di 3
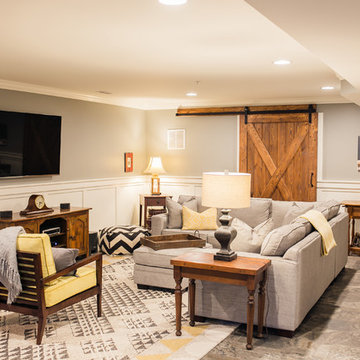
Immagine di una taverna country di medie dimensioni con pareti grigie, pavimento in gres porcellanato e sbocco
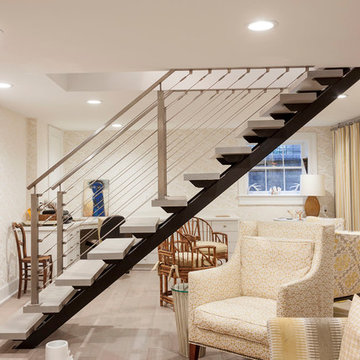
Photo: Berkay Demirkan
Immagine di una taverna chic seminterrata di medie dimensioni con pareti beige, pavimento in gres porcellanato e nessun camino
Immagine di una taverna chic seminterrata di medie dimensioni con pareti beige, pavimento in gres porcellanato e nessun camino
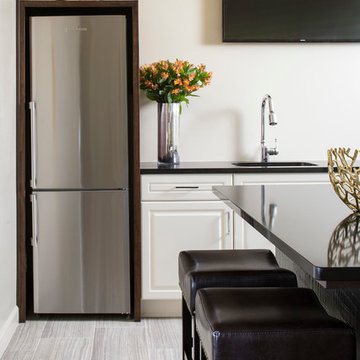
Photographer: Chipper Hatter
Foto di una grande taverna design seminterrata con pareti beige, pavimento in gres porcellanato, nessun camino e pavimento beige
Foto di una grande taverna design seminterrata con pareti beige, pavimento in gres porcellanato, nessun camino e pavimento beige
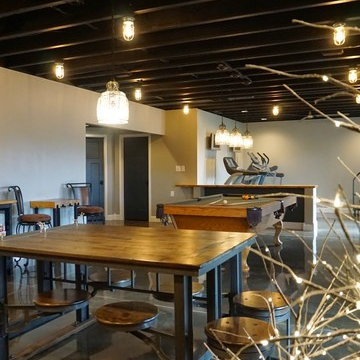
Self
Foto di una grande taverna minimalista con sbocco, pareti grigie e pavimento in cemento
Foto di una grande taverna minimalista con sbocco, pareti grigie e pavimento in cemento
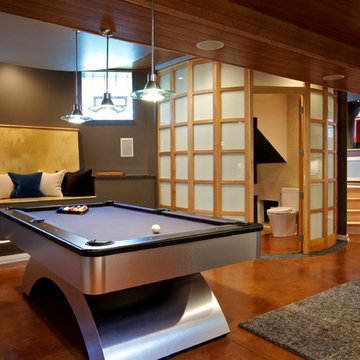
Foto di una taverna minimalista seminterrata con pareti marroni, pavimento in cemento e pavimento arancione
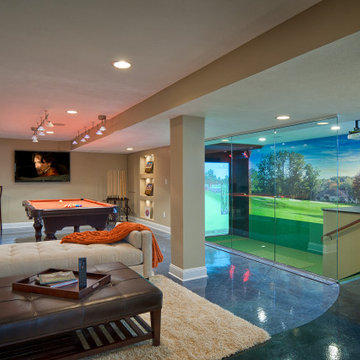
Our clients live in a country club community and were looking to renovate their unfinished basement. The client knew he wanted to include a gym, theater, and gaming center.
We incorporated a Home Automation system for this project, providing for music playback, movie watching, lighting control, and security integration.
Our challenges included a short construction deadline and several structural issues. The original basement had a floor-to-ceiling height of 8’-0” with several columns running down the center of the basement that interfered with the seating area of the theater. Our design/build team installed a second beam adjacent to the original to help distribute the load, enabling the removal of columns.
The theater had a water meter projecting a foot out from the front wall. We retrofitted a piece of A/V acoustically treated furniture to hide the meter and gear.
This homeowner originally planned to include a putting green on his project, until we demonstrated a Visual Sports Golf Simulator. The ceiling height was two feet short of optimal swing height for a simulator. Our client was committed, we excavated the corner of the basement to lower the floor. To accent the space, we installed a custom mural printed on carpet, based upon a photograph from the neighboring fairway of the client’s home. By adding custom high-impact glass walls, partygoers can join in on the fun and watch the action unfold while the sports enthusiasts can view the party or ball game on TV! The Visual Sports system allows guests and family to not only enjoy golf, but also sports such as hockey, baseball, football, soccer, and basketball.
We overcame the structural and visual challenges of the space by using floor-to-glass walls, removal of columns, an interesting mural, and reflective floor surfaces. The client’s expectations were exceeded in every aspect of their project, as evidenced in their video testimonial and the fact that all trades were invited to their catered Open House! The client enjoys his golf simulator so much he had tape on five of his fingers and his wife informed us he has formed two golf leagues! This project transformed an unused basement into a visually stunning space providing the client the ultimate fun get-a-away!
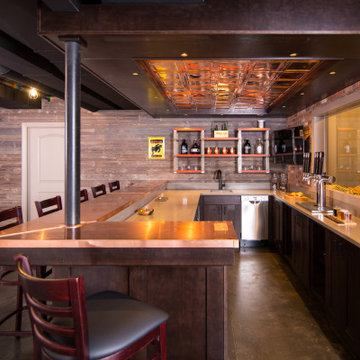
In this project, Rochman Design Build converted an unfinished basement of a new Ann Arbor home into a stunning home pub and entertaining area, with commercial grade space for the owners' craft brewing passion. The feel is that of a speakeasy as a dark and hidden gem found in prohibition time. The materials include charcoal stained concrete floor, an arched wall veneered with red brick, and an exposed ceiling structure painted black. Bright copper is used as the sparkling gem with a pressed-tin-type ceiling over the bar area, which seats 10, copper bar top and concrete counters. Old style light fixtures with bare Edison bulbs, well placed LED accent lights under the bar top, thick shelves, steel supports and copper rivet connections accent the feel of the 6 active taps old-style pub. Meanwhile, the brewing room is splendidly modern with large scale brewing equipment, commercial ventilation hood, wash down facilities and specialty equipment. A large window allows a full view into the brewing room from the pub sitting area. In addition, the space is large enough to feel cozy enough for 4 around a high-top table or entertain a large gathering of 50. The basement remodel also includes a wine cellar, a guest bathroom and a room that can be used either as guest room or game room, and a storage area.

Our clients needed a space to wow their guests and this is what we gave them! Pool table, Gathering Island, Card Table, Piano and much more!
Foto di una taverna chic di medie dimensioni con sbocco, pareti bianche, pavimento in gres porcellanato, nessun camino e pavimento grigio
Foto di una taverna chic di medie dimensioni con sbocco, pareti bianche, pavimento in gres porcellanato, nessun camino e pavimento grigio
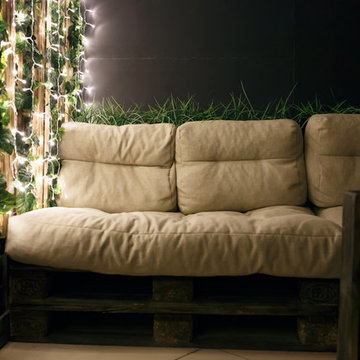
Esempio di una taverna industriale interrata di medie dimensioni con pareti nere, pavimento in gres porcellanato e pavimento beige
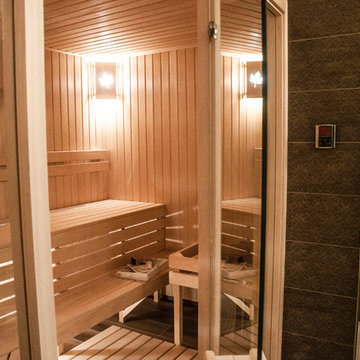
Подвал, сауна с комнатой отдыха
Idee per una taverna classica con pavimento in gres porcellanato e pavimento beige
Idee per una taverna classica con pavimento in gres porcellanato e pavimento beige
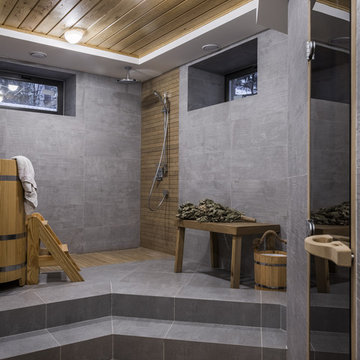
фотограф Дина Александрова
Immagine di una taverna nordica seminterrata di medie dimensioni con pavimento in gres porcellanato, nessun camino e pavimento grigio
Immagine di una taverna nordica seminterrata di medie dimensioni con pavimento in gres porcellanato, nessun camino e pavimento grigio
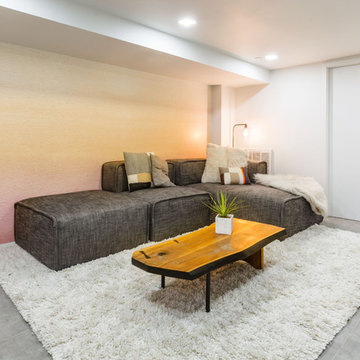
New dimmable recessed lighting and a colorful ombre wall mural transformed this low-ceilinged basement into a cozy den.
Esempio di una taverna scandinava interrata di medie dimensioni con pareti multicolore, pavimento in gres porcellanato e pavimento grigio
Esempio di una taverna scandinava interrata di medie dimensioni con pareti multicolore, pavimento in gres porcellanato e pavimento grigio
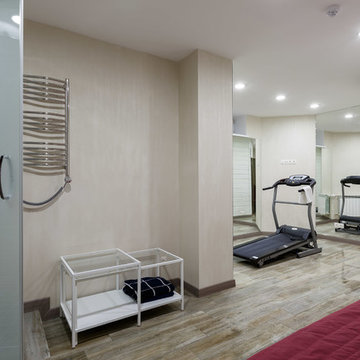
Иван Сорокин
Ispirazione per una grande taverna minimal interrata con pareti beige, pavimento in gres porcellanato, nessun camino e pavimento grigio
Ispirazione per una grande taverna minimal interrata con pareti beige, pavimento in gres porcellanato, nessun camino e pavimento grigio

Steve Tauge Studios
Ispirazione per una taverna minimalista interrata di medie dimensioni con pavimento in cemento, camino lineare Ribbon, cornice del camino piastrellata, pareti beige e pavimento beige
Ispirazione per una taverna minimalista interrata di medie dimensioni con pavimento in cemento, camino lineare Ribbon, cornice del camino piastrellata, pareti beige e pavimento beige
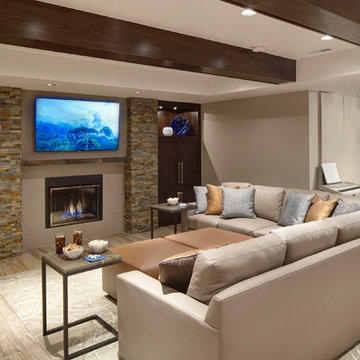
Large, dark-stained beams emphasize the structural details in the ceiling that separate this entertaining area from the rest of the basement. The LED recessed ceiling lights not only create a grid-like pattern which accentuates the linear design of this contemporary basement but allow for sufficient amounts of artificial light in this below-level space.

Total basement redo with polished concrete floor and a new bar and theater room
Idee per una taverna contemporanea di medie dimensioni con sbocco, pareti bianche, pavimento in cemento, camino classico, cornice del camino in pietra e pavimento bianco
Idee per una taverna contemporanea di medie dimensioni con sbocco, pareti bianche, pavimento in cemento, camino classico, cornice del camino in pietra e pavimento bianco
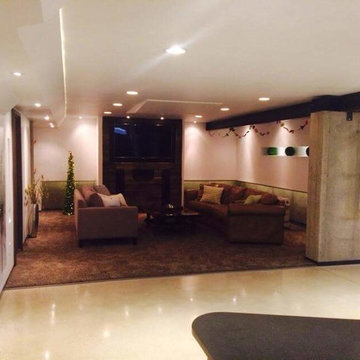
Jason Grimes
Ispirazione per una grande taverna industriale interrata con pareti bianche e pavimento in cemento
Ispirazione per una grande taverna industriale interrata con pareti bianche e pavimento in cemento
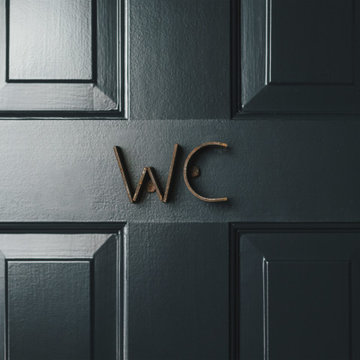
The homeowners had a very specific vision for their large daylight basement. To begin, Neil Kelly's team, led by Portland Design Consultant Fabian Genovesi, took down numerous walls to completely open up the space, including the ceilings, and removed carpet to expose the concrete flooring. The concrete flooring was repaired, resurfaced and sealed with cracks in tact for authenticity. Beams and ductwork were left exposed, yet refined, with additional piping to conceal electrical and gas lines. Century-old reclaimed brick was hand-picked by the homeowner for the east interior wall, encasing stained glass windows which were are also reclaimed and more than 100 years old. Aluminum bar-top seating areas in two spaces. A media center with custom cabinetry and pistons repurposed as cabinet pulls. And the star of the show, a full 4-seat wet bar with custom glass shelving, more custom cabinetry, and an integrated television-- one of 3 TVs in the space. The new one-of-a-kind basement has room for a professional 10-person poker table, pool table, 14' shuffleboard table, and plush seating.
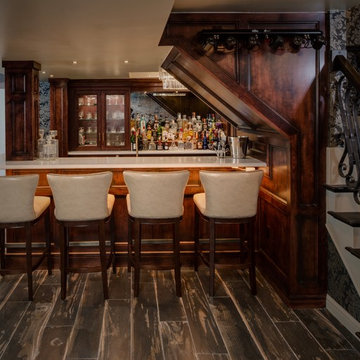
Phoenix Photographic
Idee per una taverna bohémian seminterrata di medie dimensioni con pareti multicolore, pavimento in gres porcellanato, cornice del camino in mattoni e pavimento nero
Idee per una taverna bohémian seminterrata di medie dimensioni con pareti multicolore, pavimento in gres porcellanato, cornice del camino in mattoni e pavimento nero
3.961 Foto di taverne con pavimento in cemento e pavimento in gres porcellanato
8
