643 Foto di taverne con pavimento in cemento e pavimento grigio
Filtra anche per:
Budget
Ordina per:Popolari oggi
81 - 100 di 643 foto
1 di 3
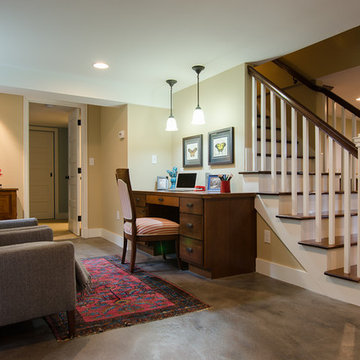
Jeff Beck Photography
Esempio di una taverna american style di medie dimensioni con pavimento in cemento, sbocco, pareti beige e pavimento grigio
Esempio di una taverna american style di medie dimensioni con pavimento in cemento, sbocco, pareti beige e pavimento grigio
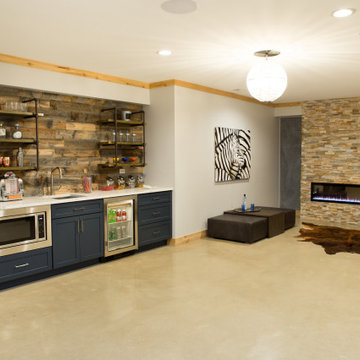
Stacked stone ribbon fireplace adjacent to a wet bar in the Barrington basement remodel.
Foto di un'ampia taverna chic seminterrata con pareti bianche, pavimento in cemento, camino lineare Ribbon, cornice del camino in pietra e pavimento grigio
Foto di un'ampia taverna chic seminterrata con pareti bianche, pavimento in cemento, camino lineare Ribbon, cornice del camino in pietra e pavimento grigio

The homeowners had a very specific vision for their large daylight basement. To begin, Neil Kelly's team, led by Portland Design Consultant Fabian Genovesi, took down numerous walls to completely open up the space, including the ceilings, and removed carpet to expose the concrete flooring. The concrete flooring was repaired, resurfaced and sealed with cracks in tact for authenticity. Beams and ductwork were left exposed, yet refined, with additional piping to conceal electrical and gas lines. Century-old reclaimed brick was hand-picked by the homeowner for the east interior wall, encasing stained glass windows which were are also reclaimed and more than 100 years old. Aluminum bar-top seating areas in two spaces. A media center with custom cabinetry and pistons repurposed as cabinet pulls. And the star of the show, a full 4-seat wet bar with custom glass shelving, more custom cabinetry, and an integrated television-- one of 3 TVs in the space. The new one-of-a-kind basement has room for a professional 10-person poker table, pool table, 14' shuffleboard table, and plush seating.

Esempio di una taverna industriale di medie dimensioni con sbocco, pareti bianche, pavimento in cemento e pavimento grigio
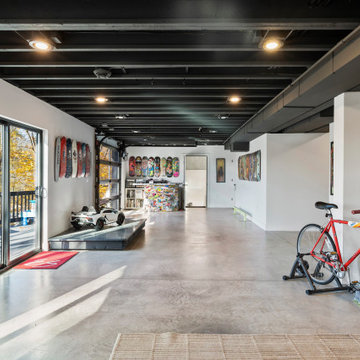
This basement is walk-out that provides views of beautiful views of Okauchee Lake. The industrial design style features a custom finished concrete floor, exposed ceiling and a glass garage door that provides that interior/exterior connection.

As a cottage, the Ridgecrest was designed to take full advantage of a property rich in natural beauty. Each of the main houses three bedrooms, and all of the entertaining spaces, have large rear facing windows with thick craftsman style casing. A glance at the front motor court reveals a guesthouse above a three-stall garage. Complete with separate entrance, the guesthouse features its own bathroom, kitchen, laundry, living room and bedroom. The columned entry porch of the main house is centered on the floor plan, but is tucked under the left side of the homes large transverse gable. Centered under this gable is a grand staircase connecting the foyer to the lower level corridor. Directly to the rear of the foyer is the living room. With tall windows and a vaulted ceiling. The living rooms stone fireplace has flanking cabinets that anchor an axis that runs through the living and dinning room, ending at the side patio. A large island anchors the open concept kitchen and dining space. On the opposite side of the main level is a private master suite, complete with spacious dressing room and double vanity master bathroom. Buffering the living room from the master bedroom, with a large built-in feature wall, is a private study. Downstairs, rooms are organized off of a linear corridor with one end being terminated by a shared bathroom for the two lower bedrooms and large entertainment spaces.
Photographer: Ashley Avila Photography
Builder: Douglas Sumner Builder, Inc.
Interior Design: Vision Interiors by Visbeen
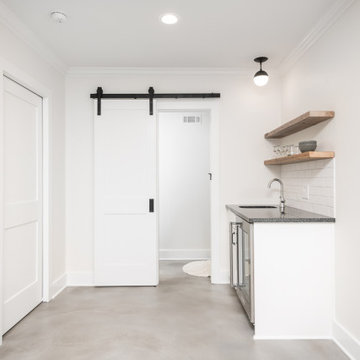
Our clients had significant damage to their finished basement from a city sewer line break at the street. Once mitigation and sanitation were complete, we worked with our clients to maximized the space by relocating the powder room and wet bar cabinetry and opening up the main living area. The basement now functions as a much wished for exercise area and hang out lounge. The wood shelves, concrete floors and barn door give the basement a modern feel. We are proud to continue to give this client a great renovation experience.
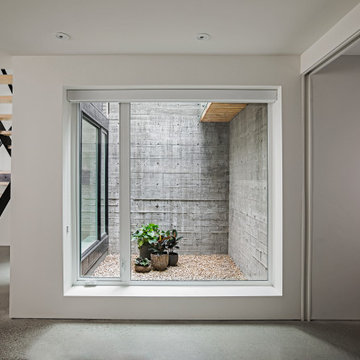
An oversized raw concrete light well provides the basement space with full-size glazing and a wealth of natural light. This single architectural element boosts the look and feel of the basement level, and connects it to the rest of the home.

Media room / family room basement: We transformed a large finished basement in suburban New Jersery into a farmhouse inspired, chic media / family room. The barn door media cabinet with iron hardware steals the show and makes for the perfect transition between TV-watching to hanging out and playing family games. A cozy gray fabric on the sectional sofa is offset by the elegant leather sofa and acrylic chair. This family-friendly space is adjacent to an open-concept kids playroom and craft room, which echo the same color palette and materials with a more youthful look. See the full project to view playroom and craft room.
Photo Credits: Erin Coren, Curated Nest Interiors
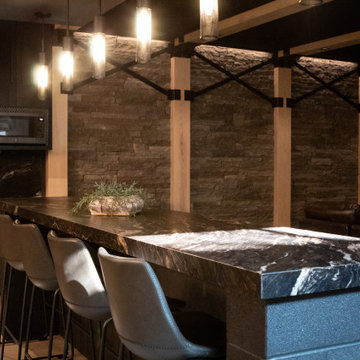
The finished basement welcomes you with a sleek, modern floating staircase leading down to a captivating space. As you step onto the inviting heated polished concrete floor, the space comes alive. A striking stone feature wall serves as a focal point, its textures enhanced by the sleek flooring. Accentuated by industrial-style beams and a galvanized metal ceiling, the room exudes a perfect blend of contemporary elegance. Illuminated by industrial lighting, it boasts a well-equipped bar kitchenette, inviting gatherings and entertainment in this modern, cozy retreat.
Martin Bros. Contracting, Inc., General Contractor; Helman Sechrist Architecture, Architect; JJ Osterloo Design, Designer; Photography by Marie Kinney
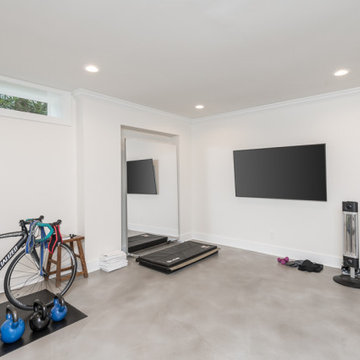
Our clients had significant damage to their finished basement from a city sewer line break at the street. Once mitigation and sanitation were complete, we worked with our clients to maximized the space by relocating the powder room and wet bar cabinetry and opening up the main living area. The basement now functions as a much wished for exercise area and hang out lounge. The wood shelves, concrete floors and barn door give the basement a modern feel. We are proud to continue to give this client a great renovation experience.

Simple finishing touches like polished concrete and dark painted ceiling help this basement family room feel stylish and finished. Design by Kristyn Bester. Photo by Photo Art Portraits

Lower Level Living/Media Area features white oak walls, custom, reclaimed limestone fireplace surround, and media wall - Scandinavian Modern Interior - Indianapolis, IN - Trader's Point - Architect: HAUS | Architecture For Modern Lifestyles - Construction Manager: WERK | Building Modern - Christopher Short + Paul Reynolds - Photo: HAUS | Architecture - Photo: Premier Luxury Electronic Lifestyles
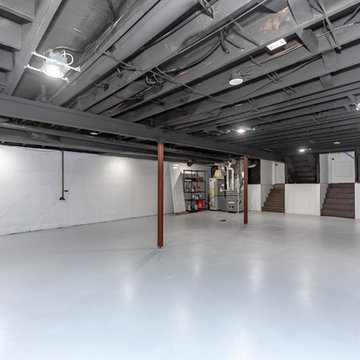
Esempio di un'ampia taverna classica seminterrata con pareti bianche, pavimento in cemento, nessun camino e pavimento grigio

Built-in murphy bed in convertible basement dwelling
© Cindy Apple Photography
Immagine di una taverna minimal di medie dimensioni con sbocco, pareti bianche, pavimento in cemento, camino classico, cornice del camino in pietra e pavimento grigio
Immagine di una taverna minimal di medie dimensioni con sbocco, pareti bianche, pavimento in cemento, camino classico, cornice del camino in pietra e pavimento grigio
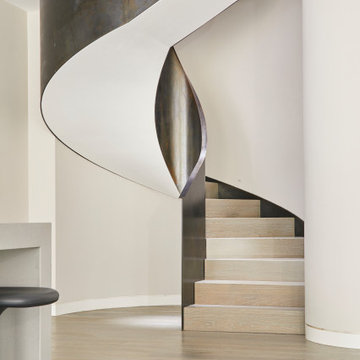
Our client bought a Hacienda styled house in Hove, Sussex, which was unloved, and had a dilapidated pool and garden, as well as a tired interior.
We provided a full architectural and interior design service through to completion of the project, developing the brief with the client, and managing a complex project and multiple team members including an M and E consultant, stuctural engineer, specialist pool and glazing suppliers and landscaping designers. We created a new basement under the house and garden, utilising the gradient of the site, to minimise excavation and impact on the house. It contains a new swimming pool, gym, living and entertainment areas, as well as storage and plant rooms. Accessed through a new helical staircase, the basement area draws light from 2 full height glazed walls opening onto a lower garden area. The glazing was a Skyframe system supplied by cantifix. We also inserted a long linear rooflight over the pool itself, which capture sunlight onto the water below.
The existing house itself has been extended in a fashion sympathetic to the original look of the house. We have built out over the existing garage to create new living and bedroom accommodation, as well as a new ensuite. We have also inserted a new glazed cupola over the hallway and stairs, and remodelled the kitchen, with a curved glazed wall and a modern family kitchen.
A striking new landscaping scheme by Alladio Sims has embeded the redeveloped house into its setting. It is themed around creating a journey around different zones of the upper and lower gardens, maximising opportunities of the site, views of the sea and using a mix of hard and soft landscaping. A new minimal car port and bike storage keep cars away from the front elevation of the house.
Having obtained planning permission for the works in 2019 via Brighton and Hove council, for a new basement and remodelling of the the house, the works were carrried out and completed in 2021 by Woodmans, a contractor we have partnered with on many occasions.
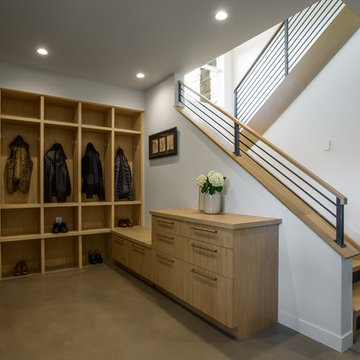
Esempio di una taverna design di medie dimensioni con pareti bianche, pavimento in cemento e pavimento grigio
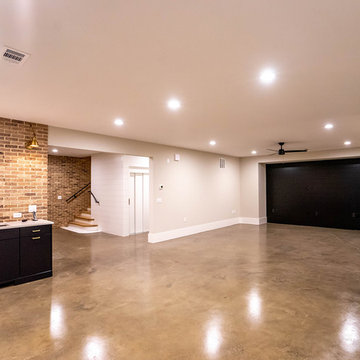
Ispirazione per una taverna country di medie dimensioni con sbocco, pareti grigie, pavimento in cemento e pavimento grigio
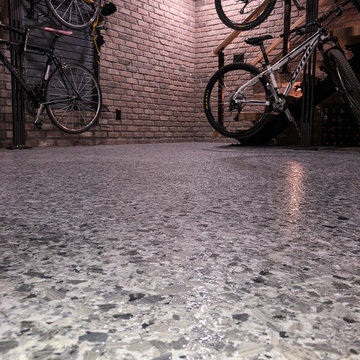
Epoxy flooring made for another industrial touch to the design and serves as an easy to clean surface for these dog moms.
Idee per una taverna industriale di medie dimensioni con sbocco, pareti grigie, pavimento in cemento, camino lineare Ribbon, cornice del camino piastrellata e pavimento grigio
Idee per una taverna industriale di medie dimensioni con sbocco, pareti grigie, pavimento in cemento, camino lineare Ribbon, cornice del camino piastrellata e pavimento grigio
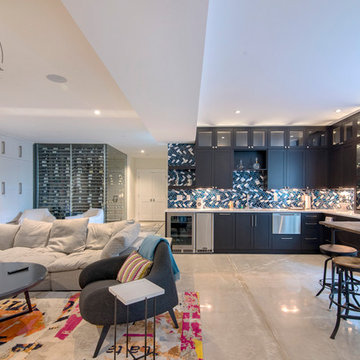
HBK Photography shot for Field West Construction
Immagine di una grande taverna tradizionale seminterrata con pareti bianche, pavimento in cemento e pavimento grigio
Immagine di una grande taverna tradizionale seminterrata con pareti bianche, pavimento in cemento e pavimento grigio
643 Foto di taverne con pavimento in cemento e pavimento grigio
5