146 Foto di taverne con pavimento in cemento e cornice del camino in pietra
Filtra anche per:
Budget
Ordina per:Popolari oggi
41 - 60 di 146 foto
1 di 3
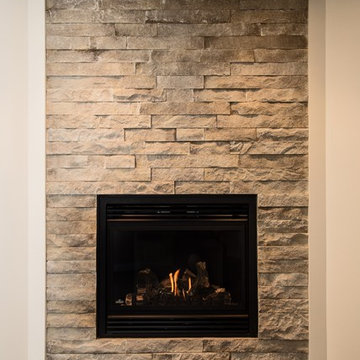
Suzanne Elizabeth Photography
Immagine di una taverna interrata di medie dimensioni con pareti beige, pavimento in cemento, camino classico e cornice del camino in pietra
Immagine di una taverna interrata di medie dimensioni con pareti beige, pavimento in cemento, camino classico e cornice del camino in pietra
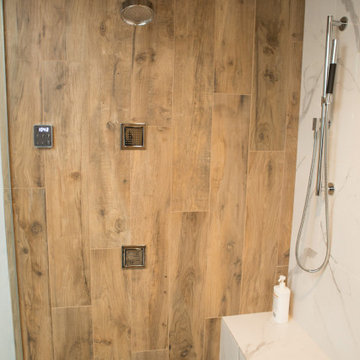
Custom porcelain shower bench and pebble tile flooring in basement bathroom shower.
Foto di un'ampia taverna chic seminterrata con pareti bianche, pavimento in cemento, camino lineare Ribbon, cornice del camino in pietra e pavimento grigio
Foto di un'ampia taverna chic seminterrata con pareti bianche, pavimento in cemento, camino lineare Ribbon, cornice del camino in pietra e pavimento grigio
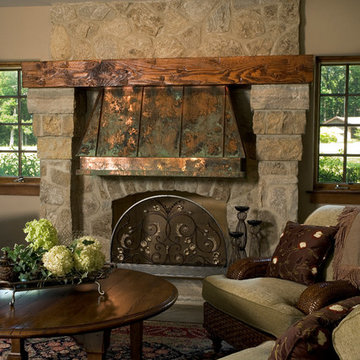
Photography by Linda Oyama Bryan. http://pickellbuilders.com. Lower Level Family Room with Floor to Ceiling Stone Fireplace and Copper Hood, hand hewn beam, daylight windows.
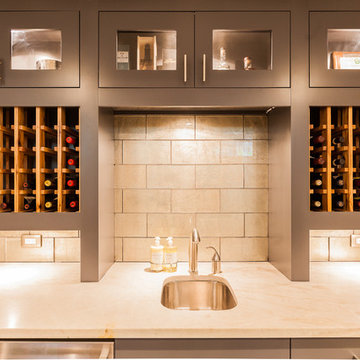
This expansive basement was revamped with modern, industrial, and rustic. Features include a floor-to-ceiling wet bar complete with lots of storage for wine bottles, glass cabinet uppers, gray inset shaker doors and drawers, beverage cooler, and backsplash. Reclaimed barnwood flanks the accent walls and behind the wall-mounted TV. New matching cabinets and book cases flank the existing fireplace.
Cabinetry design, build, and install by Wheatland Custom Cabinetry. General contracting and remodel by Hyland Homes.
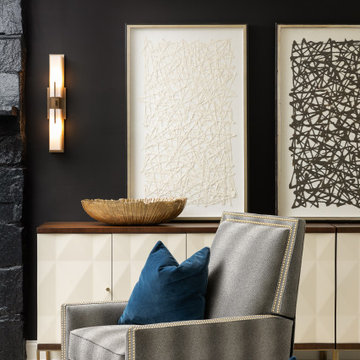
Chic. Moody. Sexy. These are just a few of the words that come to mind when I think about the W Hotel in downtown Bellevue, WA. When my client came to me with this as inspiration for her Basement makeover, I couldn’t wait to get started on the transformation. Everything from the poured concrete floors to mimic Carrera marble, to the remodeled bar area, and the custom designed billiard table to match the custom furnishings is just so luxe! Tourmaline velvet, embossed leather, and lacquered walls adds texture and depth to this multi-functional living space.
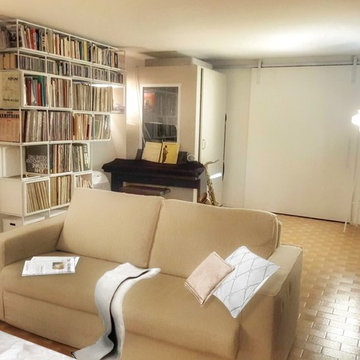
Laura Strazzeri WWW.NUOVEIDEEPERARREDARE.COM
Esempio di una taverna industriale con sbocco, pareti bianche, pavimento in cemento, camino classico e cornice del camino in pietra
Esempio di una taverna industriale con sbocco, pareti bianche, pavimento in cemento, camino classico e cornice del camino in pietra

Foto di una taverna classica interrata di medie dimensioni con pareti verdi, cornice del camino in pietra, pavimento in cemento e camino lineare Ribbon
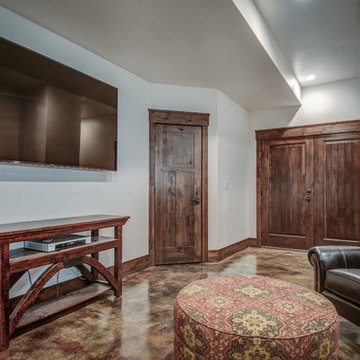
Arne Loren
Esempio di una taverna rustica di medie dimensioni con sbocco, pareti bianche, pavimento in cemento, camino classico e cornice del camino in pietra
Esempio di una taverna rustica di medie dimensioni con sbocco, pareti bianche, pavimento in cemento, camino classico e cornice del camino in pietra
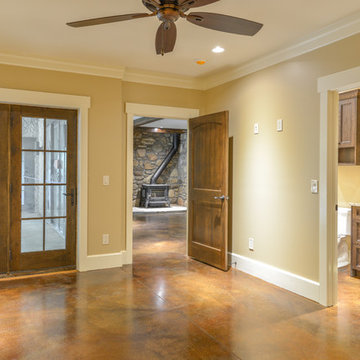
Ray Mata
Ispirazione per una grande taverna rustica con sbocco, pareti grigie, pavimento in cemento, stufa a legna, cornice del camino in pietra e pavimento marrone
Ispirazione per una grande taverna rustica con sbocco, pareti grigie, pavimento in cemento, stufa a legna, cornice del camino in pietra e pavimento marrone
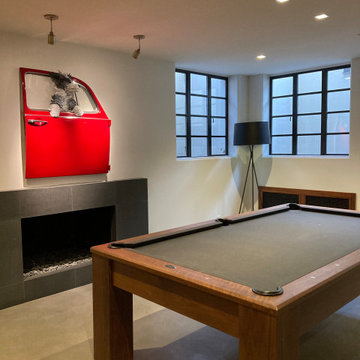
Game room with automated lighting and fireplace
Foto di una taverna minimalista seminterrata di medie dimensioni con sala giochi, pareti bianche, pavimento in cemento, camino classico, cornice del camino in pietra e pavimento grigio
Foto di una taverna minimalista seminterrata di medie dimensioni con sala giochi, pareti bianche, pavimento in cemento, camino classico, cornice del camino in pietra e pavimento grigio
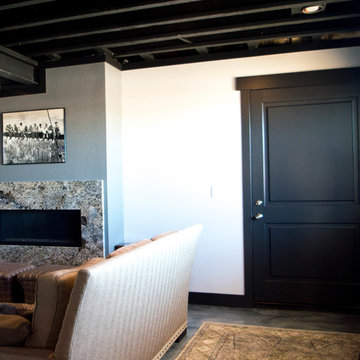
Basement game room focused on retro style games, slot machines, pool table. Owners wanted an open feel with a little more industrial and modern appeal, therefore we left the ceiling unfinished. The floors are an epoxy type finish that allows for high traffic usage, easy clean up and no need to replace carpet in the long term.
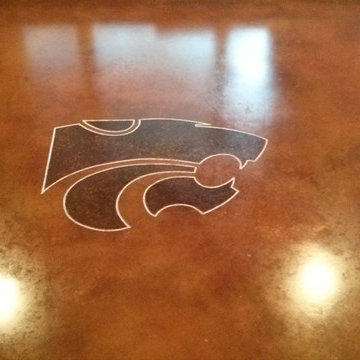
This one done for a friend at no charge for logo. All hand engraved using homemade template and guides. Sponged in color before engraving and sealing.
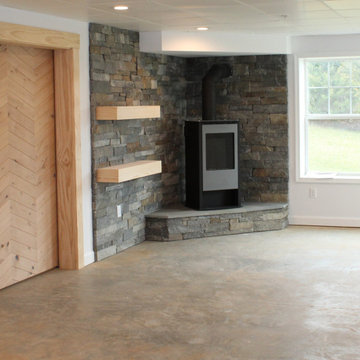
This almost finished basement renovation in Point of Rocks, MD with rolling wood barn doors next to a stone veneer corner wall area with a gas fireplace and a bathroom with really cool and colorful ceramic tile on the walls
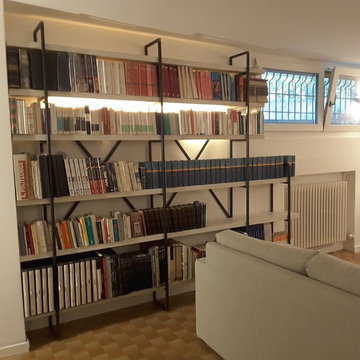
Laura Strazzeri WWW.NUOVEIDEEPERARREDARE.COM
Ispirazione per una taverna industriale con sbocco, pareti bianche, pavimento in cemento, camino classico e cornice del camino in pietra
Ispirazione per una taverna industriale con sbocco, pareti bianche, pavimento in cemento, camino classico e cornice del camino in pietra
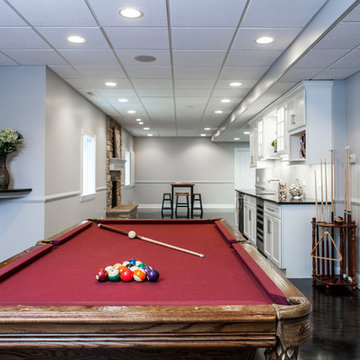
Photo by Studio West Photography
Immagine di una grande taverna chic seminterrata con pareti grigie, pavimento in cemento, camino classico, cornice del camino in pietra e pavimento marrone
Immagine di una grande taverna chic seminterrata con pareti grigie, pavimento in cemento, camino classico, cornice del camino in pietra e pavimento marrone
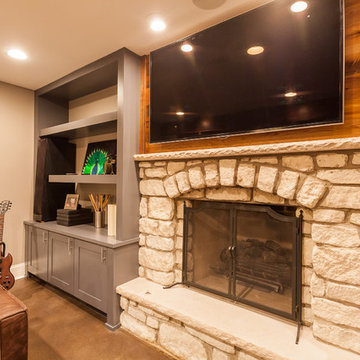
This expansive basement was revamped with modern, industrial, and rustic. Features include a floor-to-ceiling wet bar complete with lots of storage for wine bottles, glass cabinet uppers, gray inset shaker doors and drawers, beverage cooler, and backsplash. Reclaimed barnwood flanks the accent walls and behind the wall-mounted TV. New matching cabinets and book cases flank the existing fireplace.
Cabinetry design, build, and install by Wheatland Custom Cabinetry. General contracting and remodel by Hyland Homes.
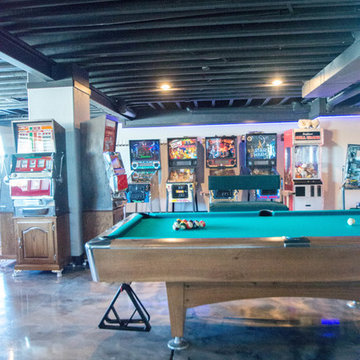
Basement game room focused on retro style games, slot machines, pool table. Owners wanted an open feel with a little more industrial and modern appeal, therefore we left the ceiling unfinished. The floors are an epoxy type finish that allows for high traffic usage, easy clean up and no need to replace carpet in the long term.
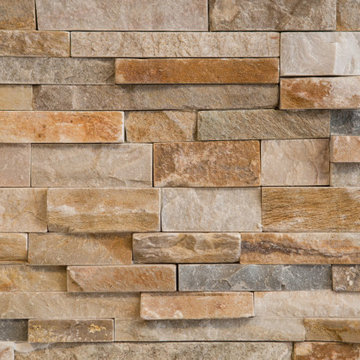
Stacked stone detail in the basement fireplaces.
Ispirazione per un'ampia taverna classica seminterrata con pareti bianche, pavimento in cemento, camino lineare Ribbon, cornice del camino in pietra e pavimento grigio
Ispirazione per un'ampia taverna classica seminterrata con pareti bianche, pavimento in cemento, camino lineare Ribbon, cornice del camino in pietra e pavimento grigio
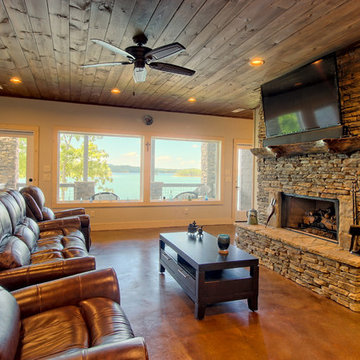
This craftsman lake home on Notla Island boasts a gorgeous view from every room in the house! The inside features accents of shiplap and tongue and groove, all showing the grains of the wood. The basement floor is a terra cotta stained concrete.
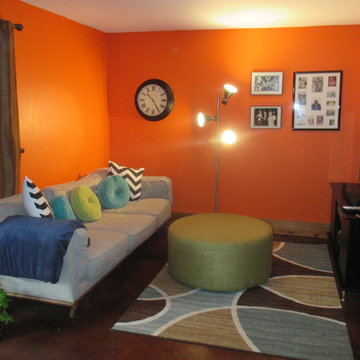
Ispirazione per una piccola taverna moderna con sbocco, pareti arancioni, pavimento in cemento, stufa a legna, cornice del camino in pietra e pavimento marrone
146 Foto di taverne con pavimento in cemento e cornice del camino in pietra
3