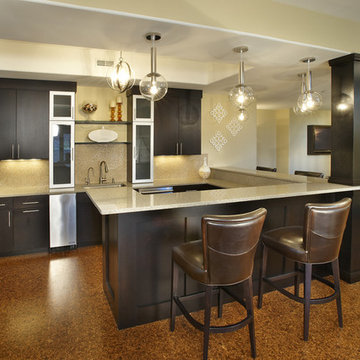253 Foto di taverne con pavimento in bambù e pavimento in sughero
Filtra anche per:
Budget
Ordina per:Popolari oggi
21 - 40 di 253 foto
1 di 3
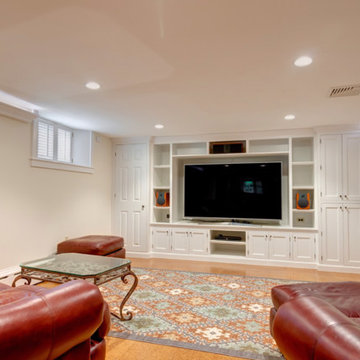
http://210ridgewayrd.com
This classic Colonial blends modern renovations with fine period detail. The gourmet kitchen has a sun-lit breakfast room and large center island. The adjoining family room with a large bow window leads to a charming solarium overlooking the terraced grounds with a stone patio and gardens. The living room with a fireplace and formal dining room are accented with elegant moldings and decorative built-ins. The designer master suite has a walk-in closet and sitting room/office. The separate guest suite addition and updated bathrooms are fresh and spa-like. The lower level has an entertainment room, gym, and a professional green house. Located in a premier neighborhood with easy access to Wellesley Farms, commuter train and major transportation routes.
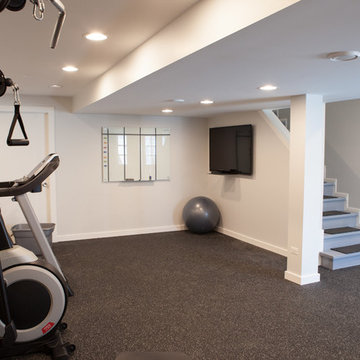
This 1930's Barrington Hills farmhouse was in need of some TLC when it was purchased by this southern family of five who planned to make it their new home. The renovation taken on by Advance Design Studio's designer Scott Christensen and master carpenter Justin Davis included a custom porch, custom built in cabinetry in the living room and children's bedrooms, 2 children's on-suite baths, a guest powder room, a fabulous new master bath with custom closet and makeup area, a new upstairs laundry room, a workout basement, a mud room, new flooring and custom wainscot stairs with planked walls and ceilings throughout the home.
The home's original mechanicals were in dire need of updating, so HVAC, plumbing and electrical were all replaced with newer materials and equipment. A dramatic change to the exterior took place with the addition of a quaint standing seam metal roofed farmhouse porch perfect for sipping lemonade on a lazy hot summer day.
In addition to the changes to the home, a guest house on the property underwent a major transformation as well. Newly outfitted with updated gas and electric, a new stacking washer/dryer space was created along with an updated bath complete with a glass enclosed shower, something the bath did not previously have. A beautiful kitchenette with ample cabinetry space, refrigeration and a sink was transformed as well to provide all the comforts of home for guests visiting at the classic cottage retreat.
The biggest design challenge was to keep in line with the charm the old home possessed, all the while giving the family all the convenience and efficiency of modern functioning amenities. One of the most interesting uses of material was the porcelain "wood-looking" tile used in all the baths and most of the home's common areas. All the efficiency of porcelain tile, with the nostalgic look and feel of worn and weathered hardwood floors. The home’s casual entry has an 8" rustic antique barn wood look porcelain tile in a rich brown to create a warm and welcoming first impression.
Painted distressed cabinetry in muted shades of gray/green was used in the powder room to bring out the rustic feel of the space which was accentuated with wood planked walls and ceilings. Fresh white painted shaker cabinetry was used throughout the rest of the rooms, accentuated by bright chrome fixtures and muted pastel tones to create a calm and relaxing feeling throughout the home.
Custom cabinetry was designed and built by Advance Design specifically for a large 70” TV in the living room, for each of the children’s bedroom’s built in storage, custom closets, and book shelves, and for a mudroom fit with custom niches for each family member by name.
The ample master bath was fitted with double vanity areas in white. A generous shower with a bench features classic white subway tiles and light blue/green glass accents, as well as a large free standing soaking tub nestled under a window with double sconces to dim while relaxing in a luxurious bath. A custom classic white bookcase for plush towels greets you as you enter the sanctuary bath.
Joe Nowak
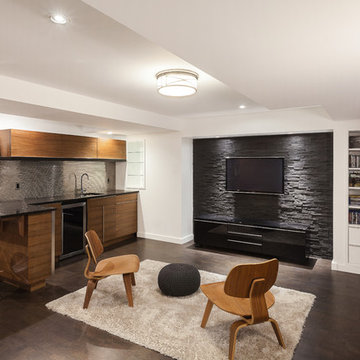
Urszula Muntean Photography
Ispirazione per una taverna moderna interrata di medie dimensioni con pareti bianche, pavimento in sughero, camino classico e cornice del camino in pietra
Ispirazione per una taverna moderna interrata di medie dimensioni con pareti bianche, pavimento in sughero, camino classico e cornice del camino in pietra

In the late 50’s, this basement was cut up into a dental office with tiny exam rooms. Red House Custom Building designed a space that could be used as a home gym & media room. Upon demolition, we uncovered an original, structural arch and a wonderful brick foundation that highlighted the home’s original detailing and substantial structure. These were reincorporated into the new design. The arched window on the left was stripped and restored to original working order. The fireplace was one of four original to the home.
Harold T. Merriman was the original owner of home, and the homeowners found some of his works on the third floor of the house. He sketched a plat of lots surrounding the property in 1899. At the completion of the project, the homeowners had it framed, and it now hangs in the room above the A/V cabinet.
High paneled wainscot in the basement perfectly mimics the late 1800’s, battered paneling found under several wall layers during demo. The LED accent lighting was installed behind the top cap of the wainscot to highlight the mixing of new and old while bringing a warm glow to the room.
Photo by Grace Lentini.
Instagram: @redhousedesignbuild
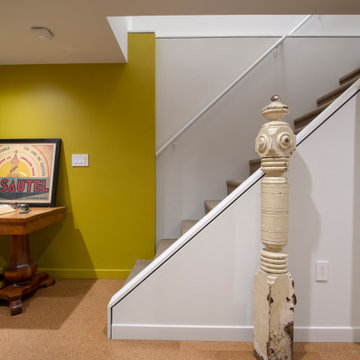
Immagine di una taverna moderna seminterrata di medie dimensioni con pareti gialle, pavimento in sughero e pavimento marrone
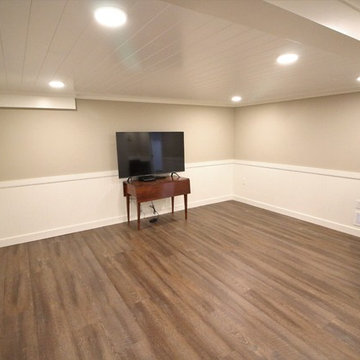
Ispirazione per una piccola taverna classica interrata con pareti beige, pavimento in sughero, nessun camino e pavimento marrone
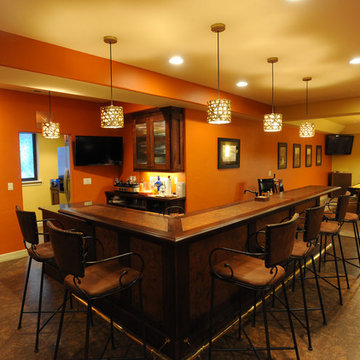
Basement designed for partys! Home theater, pool table and bar to make entertaining a breeze. Photo Credit Scott Rockbear
Immagine di una taverna classica seminterrata con pavimento in sughero e pareti arancioni
Immagine di una taverna classica seminterrata con pavimento in sughero e pareti arancioni
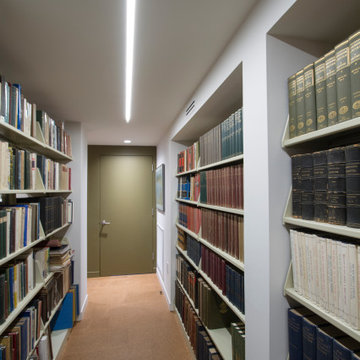
Library book shelves
Idee per una piccola taverna moderna seminterrata con pavimento in sughero, pavimento multicolore e pareti verdi
Idee per una piccola taverna moderna seminterrata con pavimento in sughero, pavimento multicolore e pareti verdi
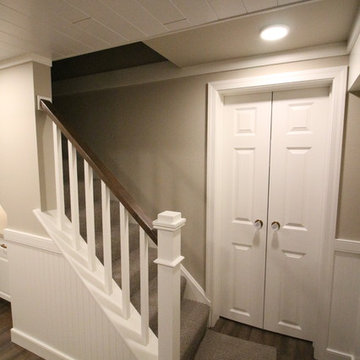
Esempio di una piccola taverna classica interrata con pareti beige, pavimento in sughero, nessun camino e pavimento marrone
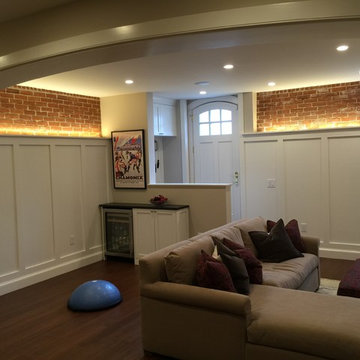
In the late 50’s, this basement was cut up into a dental office with tiny exam rooms. Red House Custom Building designed a space that could be used as a home gym & media room. Upon demolition, we uncovered an original, structural arch and a wonderful brick foundation that highlighted the home’s original detailing and substantial structure. These were reincorporated into the new design. The arched window on the left was stripped and restored to original working order. The fireplace was one of four original to the home.
Harold T. Merriman was the original owner of home, and the homeowners found some of his works on the third floor of the house. He sketched a plat of lots surrounding the property in 1899. At the completion of the project, the homeowners had it framed, and it now hangs in the room above the A/V cabinet.
High paneled wainscot in the basement perfectly mimics the late 1800’s, battered paneling found under several wall layers during demo. The LED accent lighting was installed behind the top cap of the wainscot to highlight the mixing of new and old while bringing a warm glow to the room.
Photo by Grace Lentini.
Instagram: @redhousedesignbuild
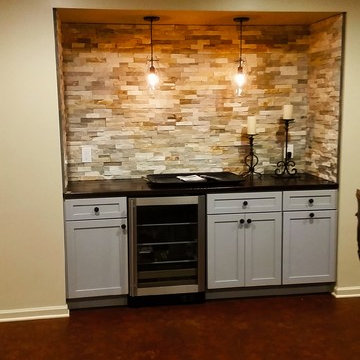
great space to entertain. This dry bar adds needed storage for entertaining in this fabulous basement renovation.
Idee per una grande taverna seminterrata con pareti beige e pavimento in sughero
Idee per una grande taverna seminterrata con pareti beige e pavimento in sughero
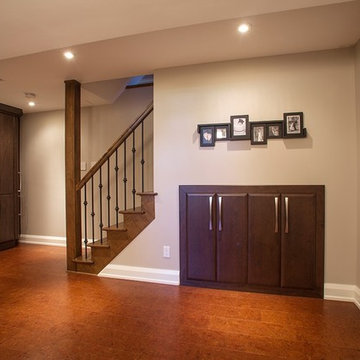
Ispirazione per una taverna classica seminterrata di medie dimensioni con pareti grigie, pavimento in sughero e nessun camino
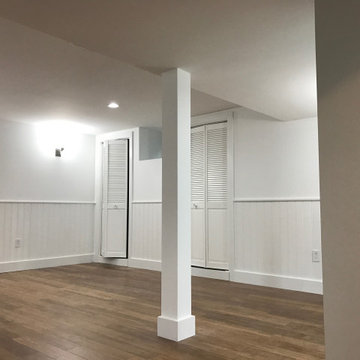
Cluttered, dark, and chilly basements can be daunting spaces for remodeling. They tend to get filled with every old and unwanted item in the house from worn out furniture to childhood memorabilia .This basement was a really challenging task and we succeed to create really cozy, warm, and inviting atmosphere—not like a basement at all. The work involved was extensive, from the foundation to new molding. Our aim was to create a unique space that would be as enjoyable as the rest of this home. We utilized the odd space under the stairs by incorporating a wet bar. We installed TV screen with surround sound system, that makes you feel like you are part of the action and cozy fireplace to cuddle up while enjoying a movie.
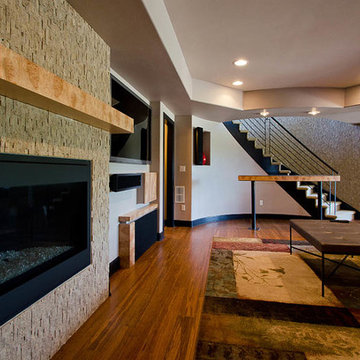
Immagine di un'ampia taverna contemporanea con sbocco, pavimento in bambù, camino classico e cornice del camino in pietra
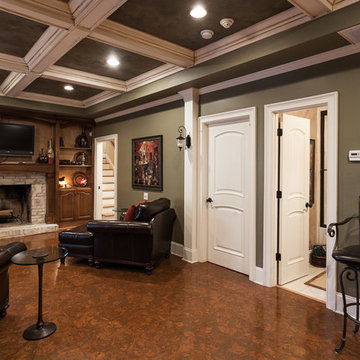
Foto di una grande taverna classica con sbocco, pareti verdi, pavimento in sughero, camino classico, cornice del camino in mattoni e pavimento marrone
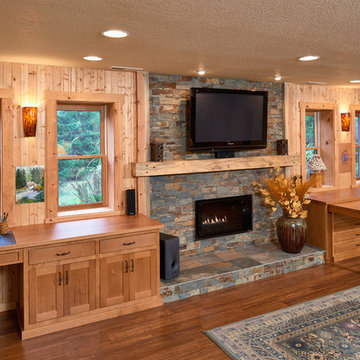
Here you see the stone fireplacewith parent and child desks on either side. Notice the desk on the right has a slide-out work surface for big projects that can be neatly tucked away most of the time. A Heat and Glo gas fireplace in Martini bronze finish, a wall-mounted television above the fireplace, sconces from Besa Lighting Tomas in amber cloud, and Arcade bamboo flooring in mocha help to create a warm and inviting space.
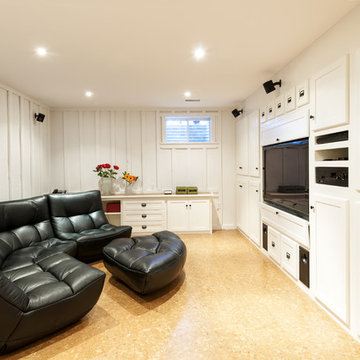
Cork is one of the most popular contemporary flooring choices. It has many advantages – it absorbs sound, insulates from the heat and cold, is fire resistant, anti-allergenic and environmentally conscious, to name just a few. Cork is available in many styles and finishes to give a fresh and novel look to any home.
Cork is the perfect choice for a gym –it is hypoallergenic. It provides a soft cushion floor exercise and a mat for yoga yet is tough enough to handle the workload of a weight room.
At Flooring Lane our experts are ready to help you find the cork floor that fits your taste and needs.
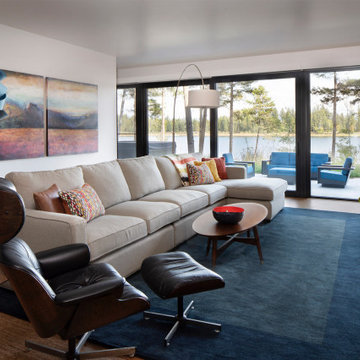
The home’s front exterior is unassuming yet modern. Horizontal narrow windows, seemingly single story with a modest shed roof. The exterior materials bring warmth to the clean angles with barn wood shiplap siding, each a different width for texture and depth. The standing seam roof anchors the home in a rich black metal, a nod to its contemporary aesthetic. The front portico is clad with rusted core ten metal bringing another dimension to the front. The rear of the home quickly unfolds, revealing it to be a two-story home, with a walk-out basement, furnished in glass from head to toe. A stark contrast to the understated front façade.
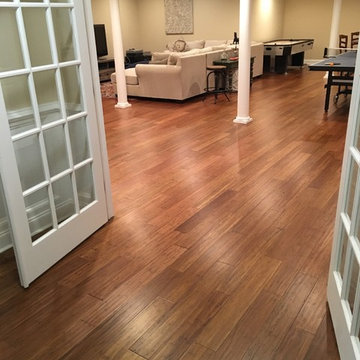
Esempio di una taverna bohémian con pavimento in bambù e pavimento marrone
253 Foto di taverne con pavimento in bambù e pavimento in sughero
2
