2.283 Foto di taverne con pavimento in bambù e pavimento in cemento
Filtra anche per:
Budget
Ordina per:Popolari oggi
161 - 180 di 2.283 foto
1 di 3
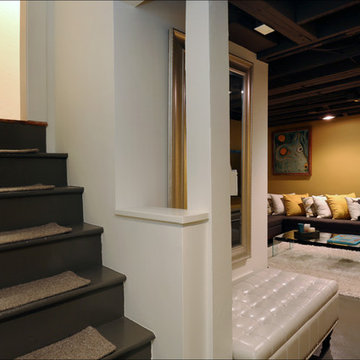
An underused storage space becomes a vibrant family hangout in this basement renovation by Arciform. Design by Kristyn Bester. Photo by Photo Art Portraits
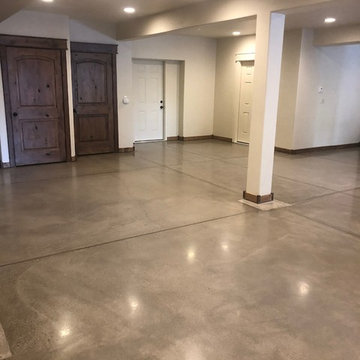
Luxury residential home located in Tahoe Donner of the lovely Truckee CA. From unfinished to finished this beautifully transformed natural concrete makes this space glow with the high gloss finish
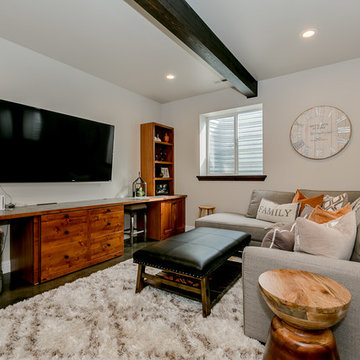
This family wanted a "hang out" space for their teenagers. We included faux beams, concrete stained flooring and claw-foot pool table to give this space a rustic charm. We finished it off with a cozy shag rug, contemporary decor and warm gray walls to include a little contemporary touch.
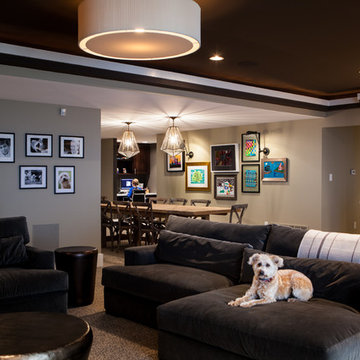
Designed by Cure Design Group and Town and Style Magazine feature 5/2013. This space was a total renovation! Designed for a young family that wanted it to be cozy, casual with the ability to entertain and lounge without feeling like they are in the "basement"
Cure Design Group (636) 294-2343
website https://curedesigngroup.com/
portfolio https://curedesigngroup.com/wordpress/interior-design-portfolio.html

This basement is walk-out that provides views of beautiful views of Okauchee Lake. The industrial design style features a custom finished concrete floor, exposed ceiling and a glass garage door that provides that interior/exterior connection.

Call it what you want: a man cave, kid corner, or a party room, a basement is always a space in a home where the imagination can take liberties. Phase One accentuated the clients' wishes for an industrial lower level complete with sealed flooring, a full kitchen and bathroom and plenty of open area to let loose.

Basement excavation to create contemporary kitchen with open plan dining area leading out on to the garden at the London townhouse.
Idee per una grande taverna minimal con sbocco, pareti bianche, pavimento in cemento, pavimento grigio, travi a vista e pareti in legno
Idee per una grande taverna minimal con sbocco, pareti bianche, pavimento in cemento, pavimento grigio, travi a vista e pareti in legno

Basement custom home bar,
Esempio di una taverna industriale interrata con angolo bar, pareti beige, pavimento in cemento e pavimento beige
Esempio di una taverna industriale interrata con angolo bar, pareti beige, pavimento in cemento e pavimento beige
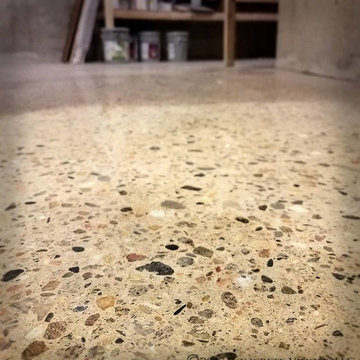
A simpler floor finish that was still decorative was necessary for the basement of the Timnath residence. The homeowners opted for a polished concrete with full exposed aggregate. These floors are easy to maintain and comfortable on bare feet, but tough enough for a storage basement.
Photo Credit: Courtney West, 2017
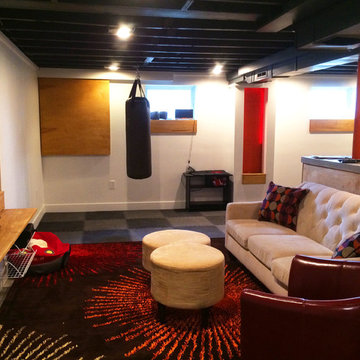
Foto di una taverna design seminterrata di medie dimensioni con pareti bianche, pavimento in cemento e nessun camino
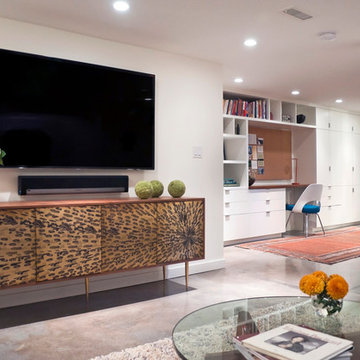
Derek Sergison
Ispirazione per una piccola taverna minimalista interrata con pareti bianche, pavimento in cemento, nessun camino e pavimento grigio
Ispirazione per una piccola taverna minimalista interrata con pareti bianche, pavimento in cemento, nessun camino e pavimento grigio
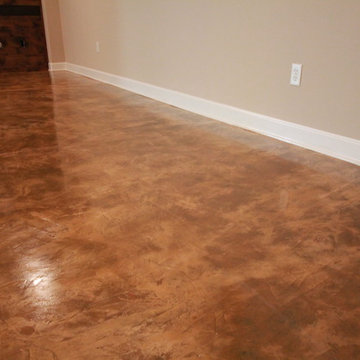
Finished basement floors with stained concrete, bar area, and kitchen
Idee per una taverna contemporanea con sbocco, pareti beige, pavimento in cemento e nessun camino
Idee per una taverna contemporanea con sbocco, pareti beige, pavimento in cemento e nessun camino
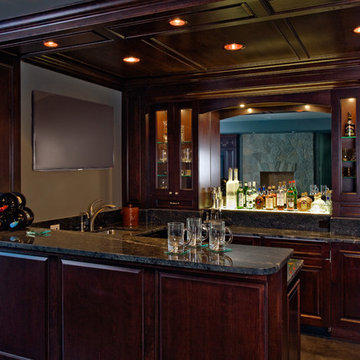
Linda Oyama Bryan, photographer
This dark Cherry stained, pub style, wet bar features glass front and raised panel cabinetry, a coffer ceiling, Azul California granite countertop and wall mounted television.
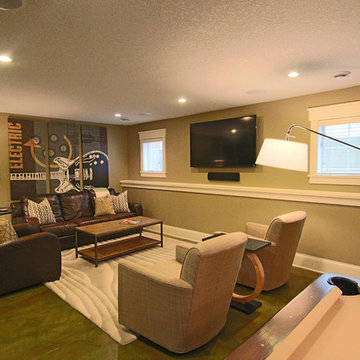
Immagine di una taverna design seminterrata di medie dimensioni con pareti verdi, pavimento in cemento e nessun camino
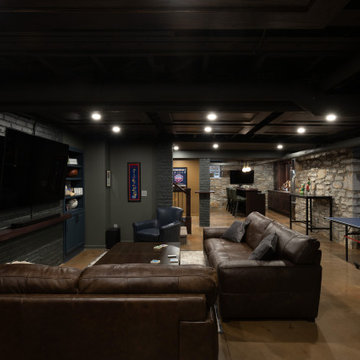
Step into this captivating basement remodel that transports you to the cozy and mysterious ambiance of a dark, moody Irish pub. The design seamlessly blends traditional elements with modern aesthetics, creating a space that exudes warmth, character, and a touch of nostalgia. The natural stone walls add a rustic and authentic charm. Beneath your feet, polished concrete floors give the space an industrial edge while maintaining a sleek and contemporary look. As you make your way towards the heart of the room, a custom home bar beckons. Crafted with meticulous attention to detail, the bar features a rich, dark wood that contrasts beautifully with the surrounding stone and concrete. Above the bar, a custom etched mirror takes center stage. The mirror is not just a reflective surface but a piece of art, adorned with a detailed family crest. Amidst the dim lighting, strategically placed fixtures and pendant lights cast a warm glow, creating intimate pockets of light and shadow throughout the room. In this basement retreat, the marriage of natural stone, polished concrete, and custom craftsmanship creates a dark, moody Irish pub feel that is both timeless and inviting.
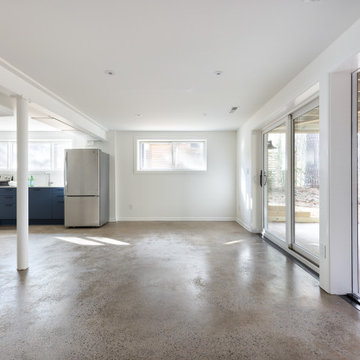
Ispirazione per una taverna moderna con sbocco, pareti bianche e pavimento in cemento
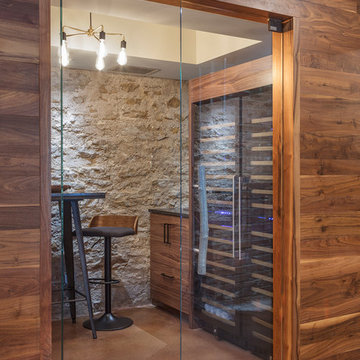
The details of this integrated design utilized wood, stone, steel, and glass together seamlessly in this modern basement remodel. The natural walnut paneling provides warmth against the stone walls and cement floor. The communal walnut table centers the room and is a short walk out of the garage style patio door for some fresh air. An entertainers dream was designed and carried out in this beautiful lower level retreat.
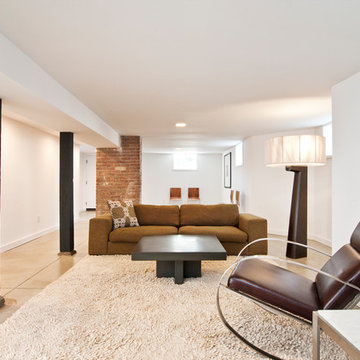
Immagine di una grande taverna moderna seminterrata con pareti bianche, pavimento in cemento, nessun camino e pavimento grigio
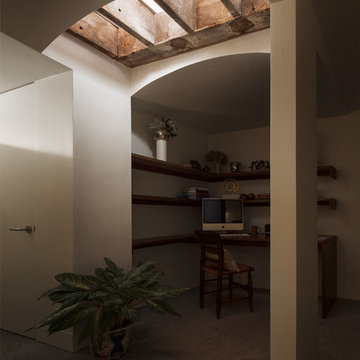
Photo Credit: mattwdphotography.com
Idee per una taverna minimalista interrata di medie dimensioni con pareti grigie, pavimento in cemento e pavimento grigio
Idee per una taverna minimalista interrata di medie dimensioni con pareti grigie, pavimento in cemento e pavimento grigio
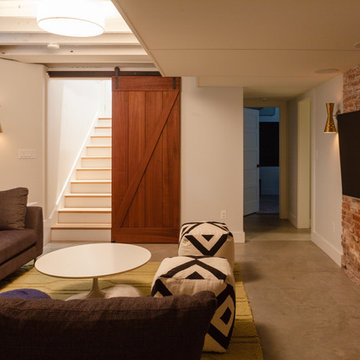
Idee per una taverna minimal interrata di medie dimensioni con pareti bianche, pavimento in cemento, camino classico e cornice del camino in mattoni
2.283 Foto di taverne con pavimento in bambù e pavimento in cemento
9