1.607 Foto di taverne con pavimento in bambù e pavimento con piastrelle in ceramica
Filtra anche per:
Budget
Ordina per:Popolari oggi
141 - 160 di 1.607 foto
1 di 3
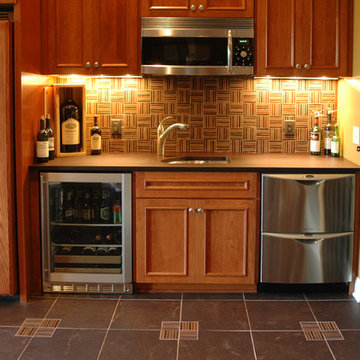
Unused space below the stairway was turned into a secure wine storage room, and another cherry wood cabinet holds 300 bottles of wine in a humidity and temperature controlled refrigeration unit.
The basement remodeling project also includes an entertainment center and cozy fireplace. The basement-turned-entertainment room is controlled with a two-zone heating system to moderate both temperature and humidity.
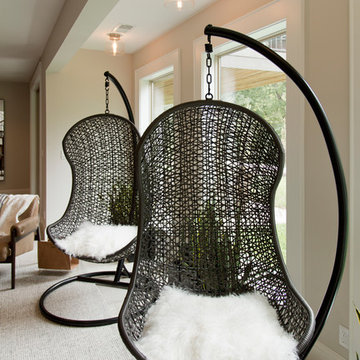
Ispirazione per una grande taverna design con sbocco, pareti bianche, pavimento con piastrelle in ceramica, camino classico e pavimento beige
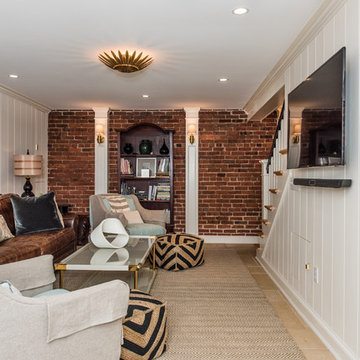
Location: Bethesda, MD, USA
This total revamp turned out better than anticipated leaving the clients thrilled with the outcome.
Finecraft Contractors, Inc.
Interior Designer: Anna Cave
Susie Soleimani Photography
Blog: http://graciousinteriors.blogspot.com/2016/07/from-cellar-to-stellar-lower-level.html
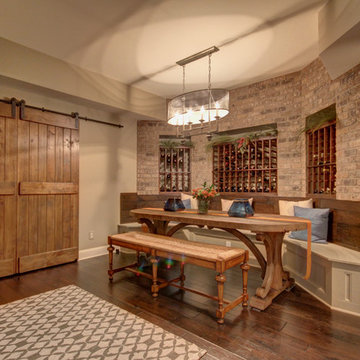
This basement incorporates the dream home bar, pool table hall, perfect football watching space and a dreamy wine cellar and tasting space in just one open-concept room. Design by Jennifer Croston.
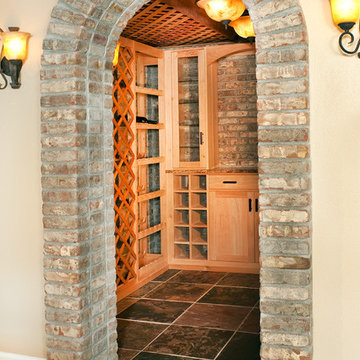
Very nice Wine Cellar custom designed and built for a client in Cherry Hills.
Foto di una taverna classica di medie dimensioni con sbocco, pareti beige, pavimento con piastrelle in ceramica e nessun camino
Foto di una taverna classica di medie dimensioni con sbocco, pareti beige, pavimento con piastrelle in ceramica e nessun camino
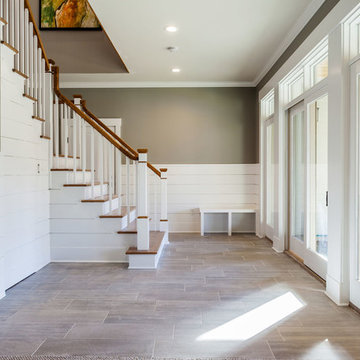
Michael Bowman
Immagine di un'ampia taverna minimal con sbocco, pareti grigie, pavimento con piastrelle in ceramica, camino classico, cornice del camino in pietra e pavimento grigio
Immagine di un'ampia taverna minimal con sbocco, pareti grigie, pavimento con piastrelle in ceramica, camino classico, cornice del camino in pietra e pavimento grigio
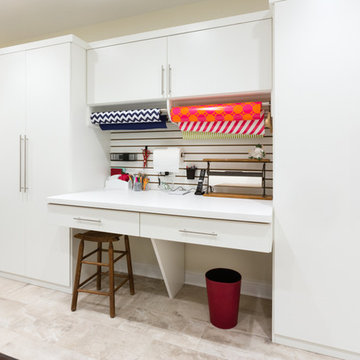
The homeowner wanted a space created for her love of sewing along with a tidy place to wrap presents and enjoy game time with her grandchildren.
Creating an elevated wrapping station with a wood slatwall created a convenient place to store paper, ribbons and other crafting supplies.
The large lateral file type drawers are used to store wrapping rolls and the adjoining large cabinets provide plenty of storage for games and crafts alike.
The cabinets are completed in White melamine with a high pressure laminate durable work surface. Stainless steel bar pulls were used on the cabinet doors and Flat fascia molding trimmed all the cabinets to give the space a clean contemporary look.
Designed by Donna Siben for Closet Organizing Systems
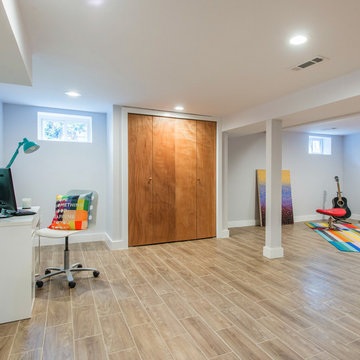
To give more living space we designed and renovated this basement. The high ceilings made this space feel even bigger, the open space is modern and will be a fantastic family room. The ceramic tiles imitate hard wood floors but are easy to clean, the staircase connecting the 2 floors was completely re-built with a contemporary look that compliments the space.
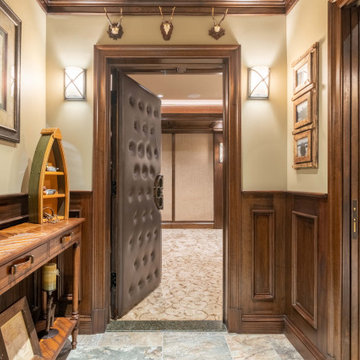
Idee per una grande taverna minimal con home theatre, pavimento con piastrelle in ceramica e pavimento grigio
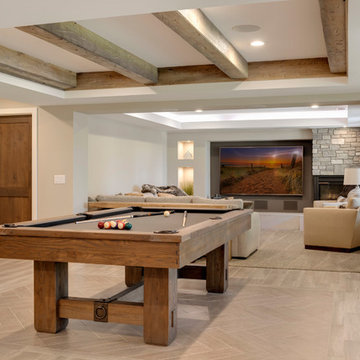
Spacecrafting
Immagine di una taverna tradizionale con sbocco, pareti grigie, pavimento con piastrelle in ceramica, camino ad angolo, cornice del camino in pietra e pavimento grigio
Immagine di una taverna tradizionale con sbocco, pareti grigie, pavimento con piastrelle in ceramica, camino ad angolo, cornice del camino in pietra e pavimento grigio
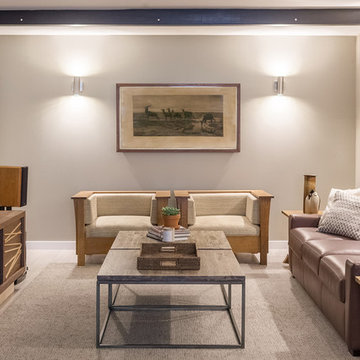
Plate 3
Immagine di una taverna bohémian con pavimento con piastrelle in ceramica e pavimento beige
Immagine di una taverna bohémian con pavimento con piastrelle in ceramica e pavimento beige
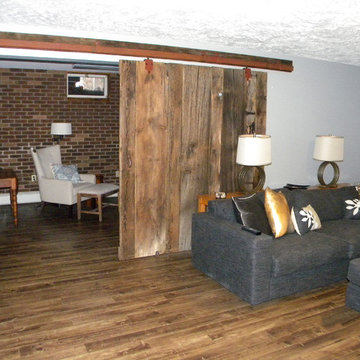
Idee per una taverna stile rurale interrata di medie dimensioni con pareti grigie e pavimento con piastrelle in ceramica
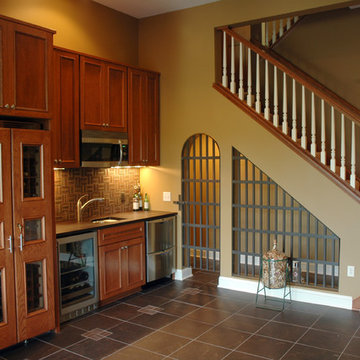
Unused space below the stairway was turned into a secure wine storage room, and another cherry wood cabinet holds 300 bottles of wine in a humidity and temperature controlled refrigeration unit.
The basement remodeling project also includes an entertainment center and cozy fireplace. The basement-turned-entertainment room is controlled with a two-zone heating system to moderate both temperature and humidity.
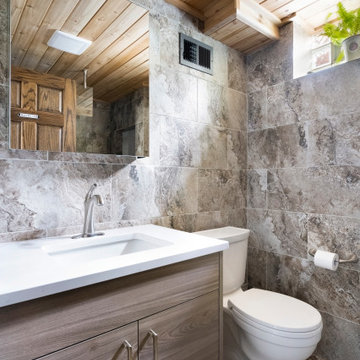
This large walk in shower features a glass screen, digital controls and full articulated shower head. The cedar ceiling ties in the theme of the sauna. Heated floors and towel radiator chase off the biting cold of a Minnesota basement.
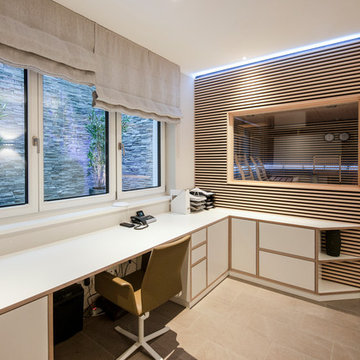
Die Möbel wurden von freudenspiel entworfen und vom Schreiner gebaut. Das große Bücherregal, dessen Rückwand in Purpur lackiert wurde, versteckt mit einer großen Schiebetür zugleich auch den Fernseher. Alle Türen sind Schiebtüren und können variabel verschoben werden.
Wir haben den Schreibtisch direkt unter das große Fenster gesetzt und den Lichtschacht verschönert, indem die drei Wände mit Naturstein gefliest wurden. Die zwei künstliche Bambuspflanzen werden indirekt beleuchtet, was den Ausblick attraktiver und heller macht.
Design: freudenspiel by Elisabeth Zola
Fotos: Zolaproduction
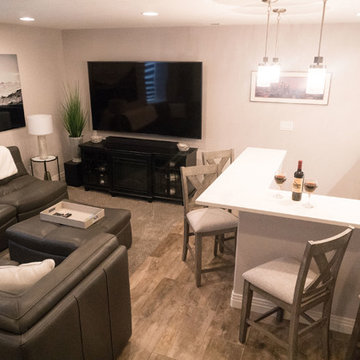
Joslyn Knight Photgraphy
Foto di una piccola taverna boho chic interrata con pareti grigie, pavimento con piastrelle in ceramica e pavimento marrone
Foto di una piccola taverna boho chic interrata con pareti grigie, pavimento con piastrelle in ceramica e pavimento marrone
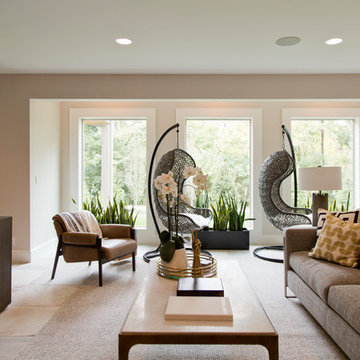
Esempio di una grande taverna contemporanea con sbocco, pareti bianche, pavimento con piastrelle in ceramica, camino classico e pavimento beige

What started as a crawl space grew into an incredible living space! As a professional home organizer the homeowner, Justine Woodworth, is accustomed to looking through the chaos and seeing something amazing. Fortunately she was able to team up with a builder that could see it too. What was created is a space that feels like it was always part of the house.
The new wet bar is equipped with a beverage fridge, ice maker, and locked liquor storage. The full bath offers a place to shower off when coming in from the pool and we installed a matching hutch in the rec room to house games and sound equipment.
Photography by Tad Davis Photography
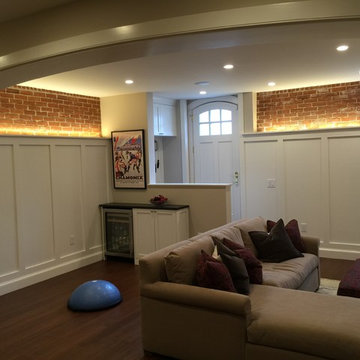
In the late 50’s, this basement was cut up into a dental office with tiny exam rooms. Red House Custom Building designed a space that could be used as a home gym & media room. Upon demolition, we uncovered an original, structural arch and a wonderful brick foundation that highlighted the home’s original detailing and substantial structure. These were reincorporated into the new design. The arched window on the left was stripped and restored to original working order. The fireplace was one of four original to the home.
Harold T. Merriman was the original owner of home, and the homeowners found some of his works on the third floor of the house. He sketched a plat of lots surrounding the property in 1899. At the completion of the project, the homeowners had it framed, and it now hangs in the room above the A/V cabinet.
High paneled wainscot in the basement perfectly mimics the late 1800’s, battered paneling found under several wall layers during demo. The LED accent lighting was installed behind the top cap of the wainscot to highlight the mixing of new and old while bringing a warm glow to the room.
Photo by Grace Lentini.
Instagram: @redhousedesignbuild
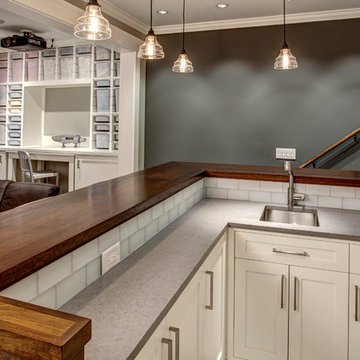
In this basement with 9'0" ceilings (achieved by digging down during this whole-house remodel), the owners have a home bar and a truly incredible custom lego storage system. The craftsmanship here is careful and painstaking: look how the wooden bar counter flows into the stair tread. Look how the built-in storage perfectly houses each individual lego bin. The ceiling-mounted projector points at a drop down tv screen on the opposite wall. Architectural design by Board & Vellum. Photo by John G. Wilbanks.
1.607 Foto di taverne con pavimento in bambù e pavimento con piastrelle in ceramica
8