132 Foto di taverne con pavimento grigio e travi a vista
Filtra anche per:
Budget
Ordina per:Popolari oggi
41 - 60 di 132 foto
1 di 3

Lower Level Living/Media Area features white oak walls, custom, reclaimed limestone fireplace surround, and media wall - Scandinavian Modern Interior - Indianapolis, IN - Trader's Point - Architect: HAUS | Architecture For Modern Lifestyles - Construction Manager: WERK | Building Modern - Christopher Short + Paul Reynolds - Photo: HAUS | Architecture
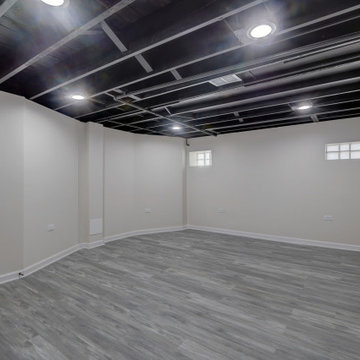
Foto di una taverna industriale di medie dimensioni con pavimento in laminato, pavimento grigio e travi a vista

This basement is walk-out that provides views of beautiful views of Okauchee Lake. The industrial design style features a custom finished concrete floor, exposed ceiling and a glass garage door that provides that interior/exterior connection.
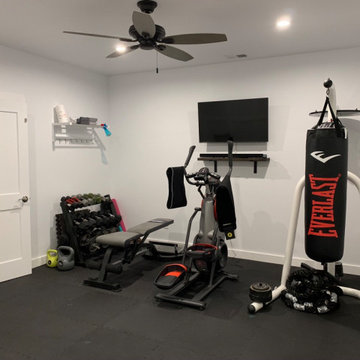
This was a full basement remodel. Large living room. Full kitchen, full bathroom, one bedroom, gym.
Immagine di una grande taverna tradizionale con sbocco, home theatre, pareti bianche, pavimento in vinile, camino classico, pavimento grigio, travi a vista e pareti in perlinato
Immagine di una grande taverna tradizionale con sbocco, home theatre, pareti bianche, pavimento in vinile, camino classico, pavimento grigio, travi a vista e pareti in perlinato
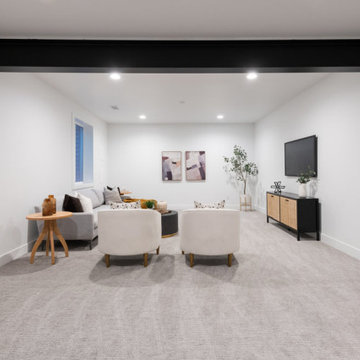
Immagine di una taverna tradizionale interrata con pareti bianche, moquette, pavimento grigio e travi a vista
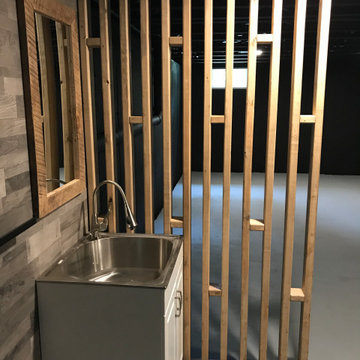
This is the basement. We painted the whole thing black. We put the 2x4s to separate the area with the sink and the washing machines that will stand there.
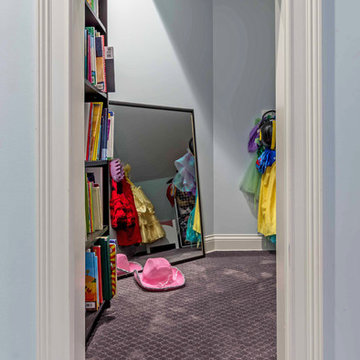
This large, light blue colored basement is complete with an exercise area, game storage, and a ton of space for indoor activities. It also has under the stair storage perfect for a cozy reading nook. The painted concrete floor makes this space perfect for riding bikes, and playing some indoor basketball.
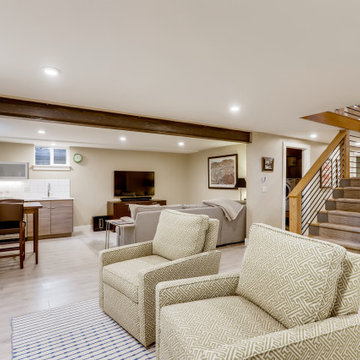
Foto di una taverna classica seminterrata di medie dimensioni con angolo bar, pareti beige, pavimento in vinile, camino classico, cornice del camino in mattoni, pavimento grigio, travi a vista e pareti in perlinato
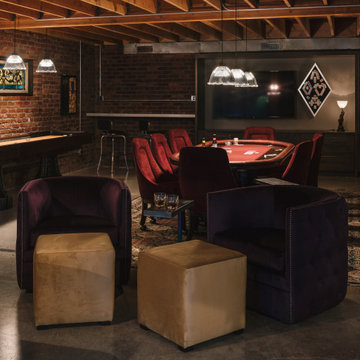
The homeowners had a very specific vision for their large daylight basement. To begin, Neil Kelly's team, led by Portland Design Consultant Fabian Genovesi, took down numerous walls to completely open up the space, including the ceilings, and removed carpet to expose the concrete flooring. The concrete flooring was repaired, resurfaced and sealed with cracks in tact for authenticity. Beams and ductwork were left exposed, yet refined, with additional piping to conceal electrical and gas lines. Century-old reclaimed brick was hand-picked by the homeowner for the east interior wall, encasing stained glass windows which were are also reclaimed and more than 100 years old. Aluminum bar-top seating areas in two spaces. A media center with custom cabinetry and pistons repurposed as cabinet pulls. And the star of the show, a full 4-seat wet bar with custom glass shelving, more custom cabinetry, and an integrated television-- one of 3 TVs in the space. The new one-of-a-kind basement has room for a professional 10-person poker table, pool table, 14' shuffleboard table, and plush seating.
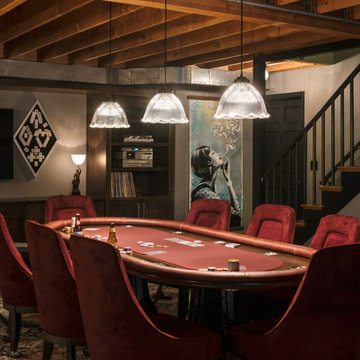
Neil Kelly Design/Build Remodeling, Portland, Oregon, 2021 Regional CotY Award Winner, Basement Over $250,000
Idee per una grande taverna con sbocco, angolo bar, pavimento in cemento, pavimento grigio, travi a vista e pareti in mattoni
Idee per una grande taverna con sbocco, angolo bar, pavimento in cemento, pavimento grigio, travi a vista e pareti in mattoni

Immagine di una grande taverna interrata con angolo bar, pareti bianche, parquet chiaro, camino classico, cornice del camino in mattoni, pavimento grigio, travi a vista e pareti in mattoni
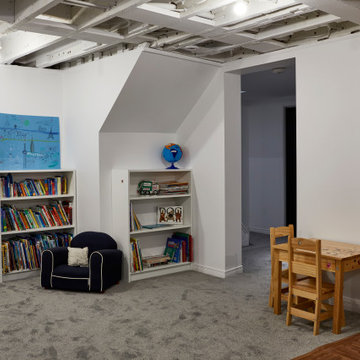
Basement finished in preparation for a phase 2 renovation which will include underpinning for an 8ft ceiling. This phase involved making the space comfortable, useable and stylish for the mid-term as the kids play area.
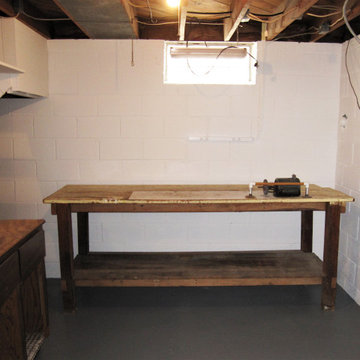
Primer and Paint Used:
* KILZ 3 Premium Interior Primer
* Behr Dry Plus Masonry Waterproofer (White #875)
* Behr Premium Plus 1-Part Epoxy Concrete Floor Paint
(Slate Gray)
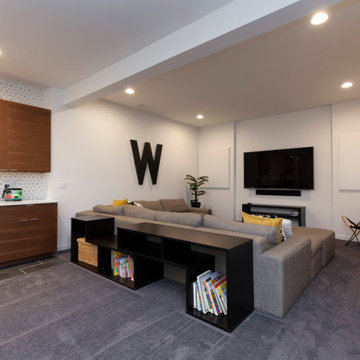
A family room designed for gathering! Movies, games, friends, snacks, and beverages,
Photos: Jody Kmetz
Immagine di una grande taverna minimalista interrata con angolo bar, pareti bianche, moquette, pavimento grigio, travi a vista e pannellatura
Immagine di una grande taverna minimalista interrata con angolo bar, pareti bianche, moquette, pavimento grigio, travi a vista e pannellatura
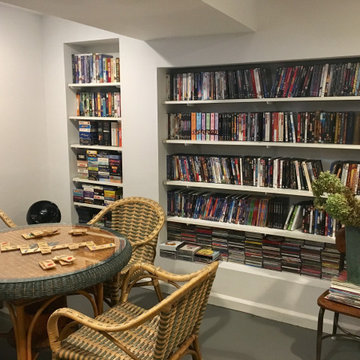
Imagine your home, totally organized! Find videos, DVDs, easily within reach and in alphabetical order in this Media/Game Room.
Foto di una piccola taverna boho chic seminterrata con home theatre, pareti bianche, pavimento in cemento, pavimento grigio e travi a vista
Foto di una piccola taverna boho chic seminterrata con home theatre, pareti bianche, pavimento in cemento, pavimento grigio e travi a vista
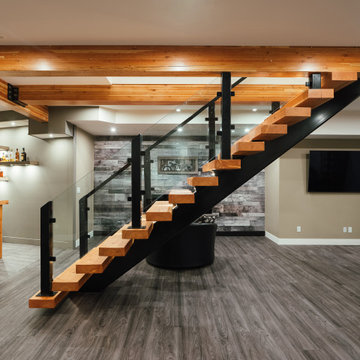
Esempio di una taverna minimal di medie dimensioni con sbocco, sala giochi, pareti beige, pavimento in linoleum, pavimento grigio e travi a vista
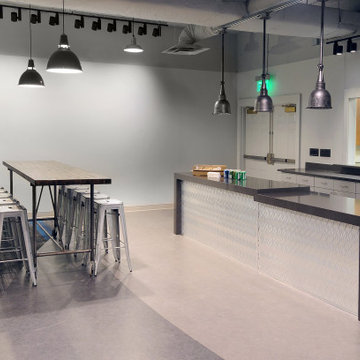
Old dining hall was transformed into a hip teen lounge.
Idee per una taverna industriale con sbocco, sala giochi, pareti grigie, pavimento in vinile, pavimento grigio e travi a vista
Idee per una taverna industriale con sbocco, sala giochi, pareti grigie, pavimento in vinile, pavimento grigio e travi a vista

Basement excavation to create contemporary kitchen with open plan dining area leading out on to the garden at the London townhouse.
Idee per una grande taverna minimal con sbocco, pareti bianche, pavimento in cemento, pavimento grigio, travi a vista e pareti in legno
Idee per una grande taverna minimal con sbocco, pareti bianche, pavimento in cemento, pavimento grigio, travi a vista e pareti in legno
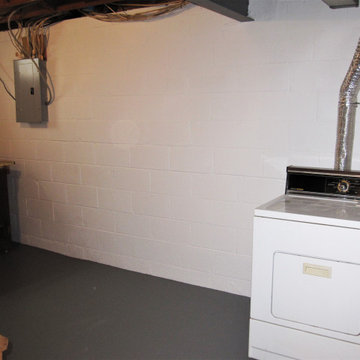
Primer and Paint Used:
* KILZ 3 Premium Interior Primer
* Behr Dry Plus Masonry Waterproofer (White #875)
* Behr Premium Plus 1-Part Epoxy Concrete Floor Paint
(Slate Gray)
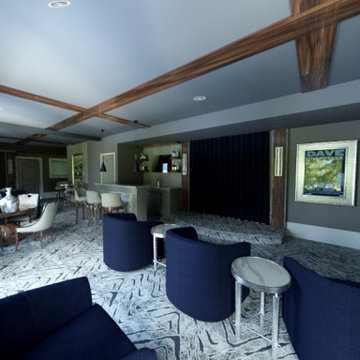
This lower level space started off as a storage space for inherited household furniture and miscellaneous infrequently used items. Pierre Jean-Baptiste Interiors reimagined the space as it now exists using some of our clients few requirements including a stage for the family comedians at the rear of the lower level, a movie screening area, a serving table for frequent soiree’s, and cozy resilient furnishings. We infused style into this lower level changing the paint colors, adding new carpet to absorb sound and provide style. We also were sure to include color in the space strategically. Be sure to subscribe to our YouTube channel for the upcoming video of this space!
132 Foto di taverne con pavimento grigio e travi a vista
3