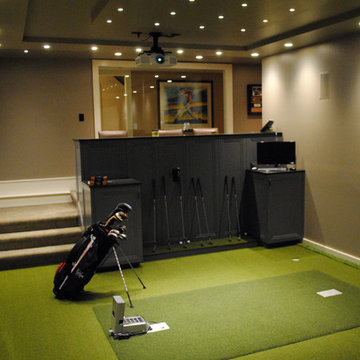4.557 Foto di taverne con pavimento grigio e pavimento verde
Filtra anche per:
Budget
Ordina per:Popolari oggi
41 - 60 di 4.557 foto
1 di 3
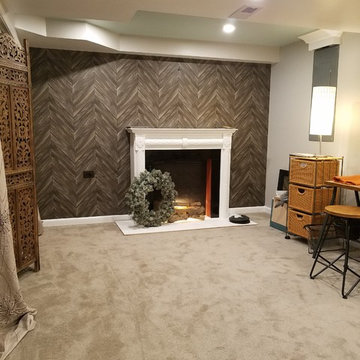
Ispirazione per una taverna industriale interrata di medie dimensioni con pareti grigie, moquette, camino classico, cornice del camino in intonaco e pavimento grigio

Idee per una piccola taverna classica con pareti beige, pavimento in gres porcellanato e pavimento grigio
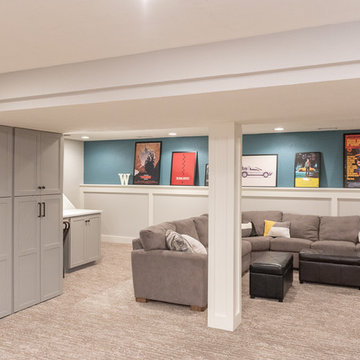
Idee per una taverna tradizionale interrata di medie dimensioni con pareti blu, moquette e pavimento grigio

This Milford French country home’s 2,500 sq. ft. basement transformation is just as extraordinary as it is warm and inviting. The M.J. Whelan design team, along with our clients, left no details out. This luxury basement is a beautiful blend of modern and rustic materials. A unique tray ceiling with a hardwood inset defines the space of the full bar. Brookhaven maple custom cabinets with a dark bistro finish and Cambria quartz countertops were used along with state of the art appliances. A brick backsplash and vintage pendant lights with new LED Edison bulbs add beautiful drama. The entertainment area features a custom built-in entertainment center designed specifically to our client’s wishes. It houses a large flat screen TV, lots of storage, display shelves and speakers hidden by speaker fabric. LED accent lighting was strategically installed to highlight this beautiful space. The entertaining area is open to the billiards room, featuring a another beautiful brick accent wall with a direct vent fireplace. The old ugly steel columns were beautifully disguised with raised panel moldings and were used to create and define the different spaces, even a hallway. The exercise room and game space are open to each other and features glass all around to keep it open to the rest of the lower level. Another brick accent wall was used in the game area with hardwood flooring while the exercise room has rubber flooring. The design also includes a rear foyer coming in from the back yard with cubbies and a custom barn door to separate that entry. A playroom and a dining area were also included in this fabulous luxurious family retreat. Stunning Provenza engineered hardwood in a weathered wire brushed combined with textured Fabrica carpet was used throughout most of the basement floor which is heated hydronically. Tile was used in the entry and the new bathroom. The details are endless! Our client’s selections of beautiful furnishings complete this luxurious finished basement. Photography by Jeff Garland Photography

Idee per una grande taverna classica interrata con pareti beige, pavimento in laminato, nessun camino e pavimento grigio
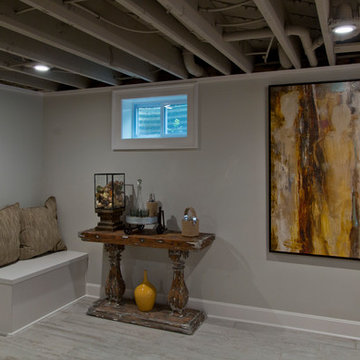
Nichole Kennelly Photography
Idee per una grande taverna country interrata con pareti grigie, parquet chiaro e pavimento grigio
Idee per una grande taverna country interrata con pareti grigie, parquet chiaro e pavimento grigio
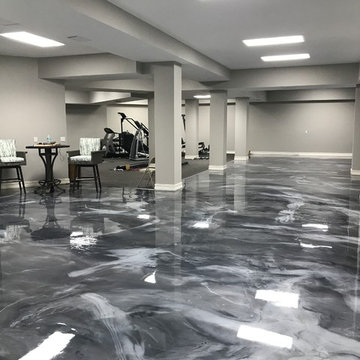
Idee per un'ampia taverna minimal interrata con pareti grigie, nessun camino e pavimento grigio
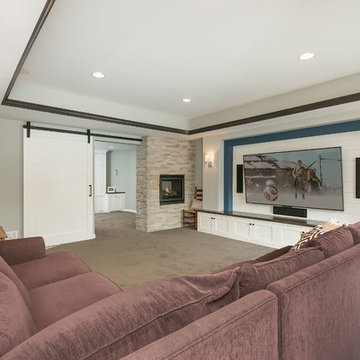
©Finished Basement Company
Idee per una grande taverna tradizionale seminterrata con pareti grigie, moquette, camino bifacciale, cornice del camino in pietra e pavimento grigio
Idee per una grande taverna tradizionale seminterrata con pareti grigie, moquette, camino bifacciale, cornice del camino in pietra e pavimento grigio

Diane Burgoyne Interiors
Photography by Tim Proctor
Esempio di una taverna tradizionale interrata con pareti blu, nessun camino, moquette e pavimento grigio
Esempio di una taverna tradizionale interrata con pareti blu, nessun camino, moquette e pavimento grigio

Foto di una grande taverna chic interrata con sala giochi, moquette, camino lineare Ribbon, pavimento grigio, pareti beige e cornice del camino piastrellata

Living room basement bedroom with new egress window. Polished concrete floors & staged
Immagine di una piccola taverna american style seminterrata con pareti bianche, pavimento in cemento e pavimento grigio
Immagine di una piccola taverna american style seminterrata con pareti bianche, pavimento in cemento e pavimento grigio
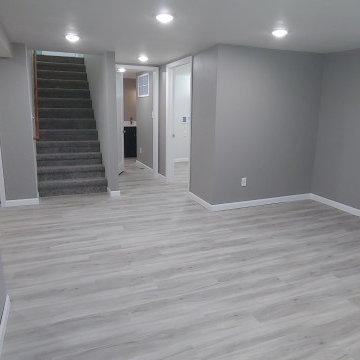
This unfinished basement was fully finished to double the living space of a home.
Esempio di una piccola taverna chic interrata con pareti grigie, pavimento in vinile e pavimento grigio
Esempio di una piccola taverna chic interrata con pareti grigie, pavimento in vinile e pavimento grigio

Storage needed to be hidden but there was very little space to put it, so we did the best we could with the bulkheads dictating where this was best placed.

Our clients had significant damage to their finished basement from a city sewer line break at the street. Once mitigation and sanitation were complete, we worked with our clients to maximized the space by relocating the powder room and wet bar cabinetry and opening up the main living area. The basement now functions as a much wished for exercise area and hang out lounge. The wood shelves, concrete floors and barn door give the basement a modern feel. We are proud to continue to give this client a great renovation experience.

The new addition at the basement level allowed for the creation of a new bedroom space, allowing all residents in the home to have their own rooms.
Esempio di una piccola taverna design seminterrata con pareti bianche, moquette e pavimento grigio
Esempio di una piccola taverna design seminterrata con pareti bianche, moquette e pavimento grigio

Studio apartment in Capitol Hill's neighborhood of Washington DC.
Foto di una piccola taverna minimal seminterrata con pareti grigie, pavimento in cemento, nessun camino, cornice del camino in intonaco e pavimento grigio
Foto di una piccola taverna minimal seminterrata con pareti grigie, pavimento in cemento, nessun camino, cornice del camino in intonaco e pavimento grigio

Esempio di una taverna industriale di medie dimensioni con sbocco, pareti bianche, pavimento in cemento e pavimento grigio
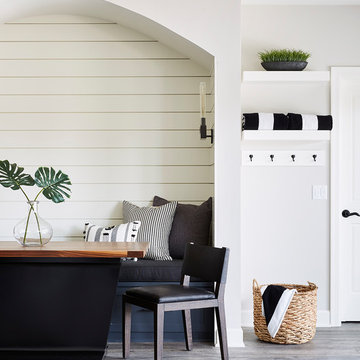
This cozy seating can double as a casual dining spot.
Esempio di una grande taverna chic con sbocco, pareti grigie, pavimento in vinile e pavimento grigio
Esempio di una grande taverna chic con sbocco, pareti grigie, pavimento in vinile e pavimento grigio
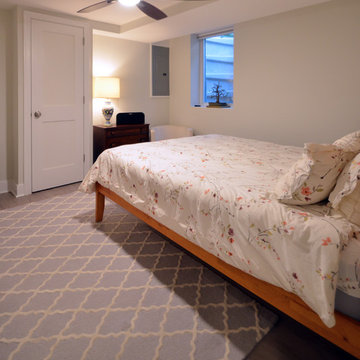
Addie Merrick Phang
Foto di una piccola taverna tradizionale con sbocco, pareti grigie, pavimento in vinile, nessun camino e pavimento grigio
Foto di una piccola taverna tradizionale con sbocco, pareti grigie, pavimento in vinile, nessun camino e pavimento grigio
4.557 Foto di taverne con pavimento grigio e pavimento verde
3
