236 Foto di taverne con pavimento con piastrelle in ceramica e pavimento grigio
Filtra anche per:
Budget
Ordina per:Popolari oggi
161 - 180 di 236 foto
1 di 3
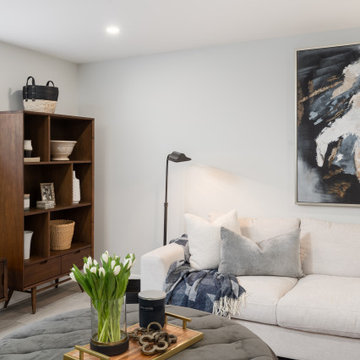
Bright and modern basement lounge and entertainment area with storage.
Ispirazione per una taverna classica seminterrata di medie dimensioni con home theatre, pareti bianche, pavimento con piastrelle in ceramica e pavimento grigio
Ispirazione per una taverna classica seminterrata di medie dimensioni con home theatre, pareti bianche, pavimento con piastrelle in ceramica e pavimento grigio
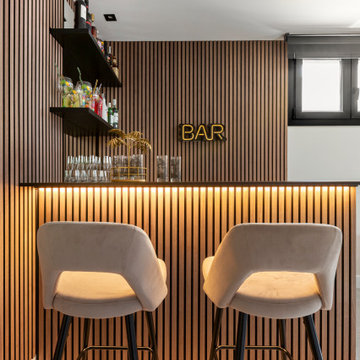
Idee per una grande taverna moderna con angolo bar, pareti beige, pavimento con piastrelle in ceramica e pavimento grigio
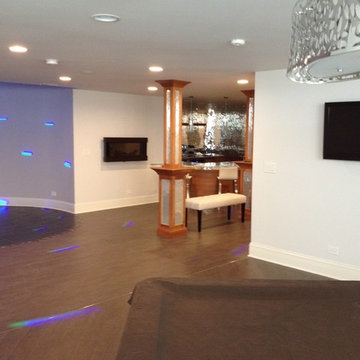
Dance floor with LED lighting effects, wall-mounted TV and ventless fireplace
Foto di una grande taverna minimal interrata con pareti grigie, pavimento con piastrelle in ceramica, camino sospeso, cornice del camino in metallo e pavimento grigio
Foto di una grande taverna minimal interrata con pareti grigie, pavimento con piastrelle in ceramica, camino sospeso, cornice del camino in metallo e pavimento grigio
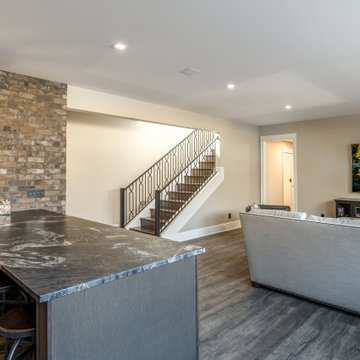
Immagine di una grande taverna tradizionale con sbocco, pareti multicolore, pavimento con piastrelle in ceramica e pavimento grigio
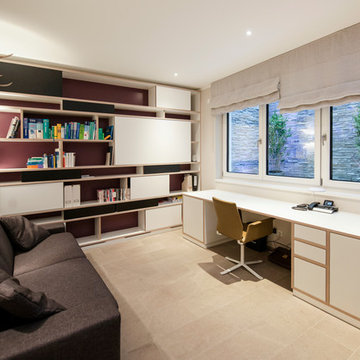
Die Möbel wurden von freudenspiel entworfen und vom Schreiner gebaut. Das große Bücherregal, dessen Rückwand in Purpur lackiert wurde, versteckt mit einer großen Schiebetür zugleich auch den Fernseher. Alle Türen sind Schiebtüren und können variabel verschoben werden.
Wir haben den Schreibtisch direkt unter das große Fenster gesetzt und den Lichtschacht verschönert, indem die drei Wände mit Naturstein gefliest wurden. Die zwei künstliche Bambuspflanzen werden indirekt beleuchtet, was den Ausblick attraktiver und heller macht.
Design: freudenspiel by Elisabeth Zola
Fotos: Zolaproduction
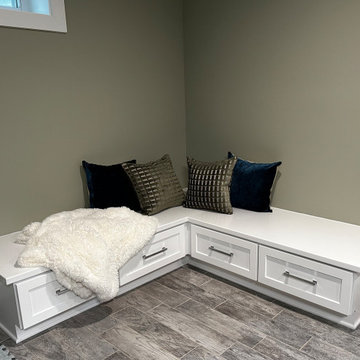
This corner seating was built in the client's basement to house toys and to be used as a coloring table. As the children grow older, seat cushions will be added. It will then transition to seating for teens and adults. A round table will be purchased in the future to sit neatly between the corner cabinetry..
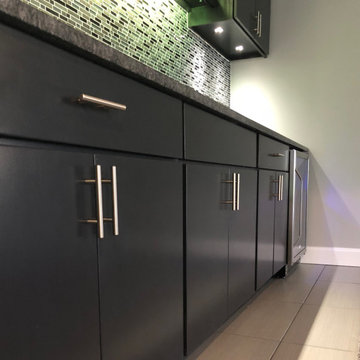
Wet bar (with maple cabinetry and tile backsplash)
Foto di una grande taverna minimalista con sbocco, pareti grigie, pavimento con piastrelle in ceramica e pavimento grigio
Foto di una grande taverna minimalista con sbocco, pareti grigie, pavimento con piastrelle in ceramica e pavimento grigio
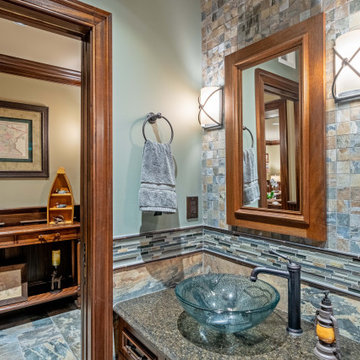
Immagine di una grande taverna design con home theatre, pavimento con piastrelle in ceramica e pavimento grigio
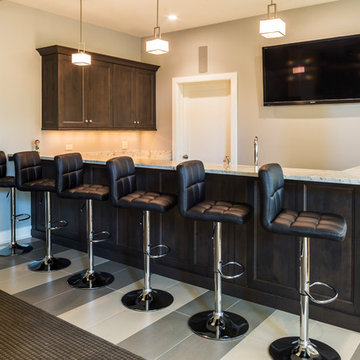
Custom built basement bar with quartz countertop and wet sink.
Esempio di una grande taverna classica interrata con pareti beige, pavimento con piastrelle in ceramica e pavimento grigio
Esempio di una grande taverna classica interrata con pareti beige, pavimento con piastrelle in ceramica e pavimento grigio

Idee per una taverna classica di medie dimensioni con sbocco, sala giochi, pareti verdi, pavimento con piastrelle in ceramica, pavimento grigio, soffitto ribassato e pareti in perlinato
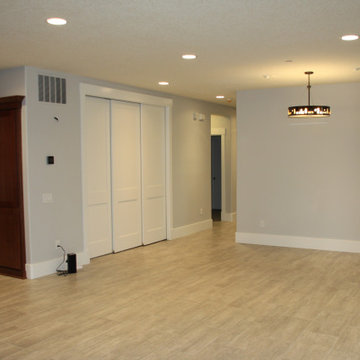
Large recreational room area with plenty of outside access and light. Behind the white sliding doors is a large room that could be multifunction as a home theater, office or another space that needs to be closed off from the rest of the area.
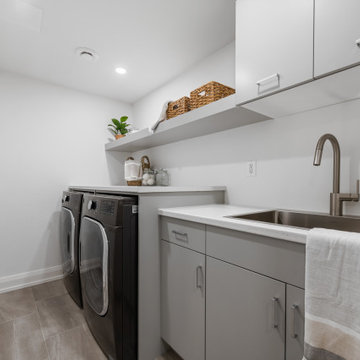
Dedicated laundry room with open shelf & cabinetry storage
Esempio di una piccola taverna contemporanea seminterrata con home theatre, pareti grigie, pavimento con piastrelle in ceramica, nessun camino e pavimento grigio
Esempio di una piccola taverna contemporanea seminterrata con home theatre, pareti grigie, pavimento con piastrelle in ceramica, nessun camino e pavimento grigio
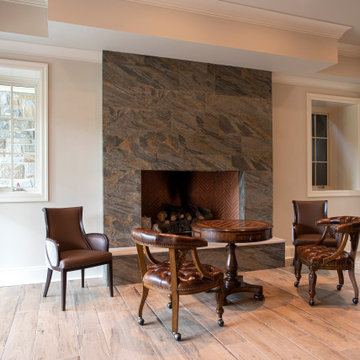
Idee per un'ampia taverna classica con sbocco, sala giochi, pareti grigie, pavimento con piastrelle in ceramica, camino classico, cornice del camino in pietra e pavimento grigio
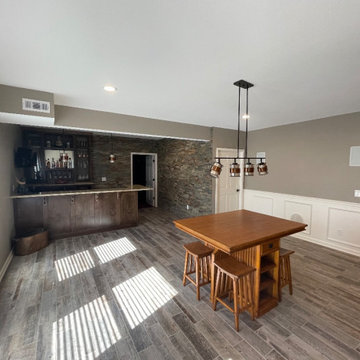
Huge basement finish, put up 6 different walls and added stone work and a very nice floor to make this the perfect basement hangout.
Idee per una taverna stile americano con sbocco, angolo bar, pareti grigie, pavimento con piastrelle in ceramica e pavimento grigio
Idee per una taverna stile americano con sbocco, angolo bar, pareti grigie, pavimento con piastrelle in ceramica e pavimento grigio
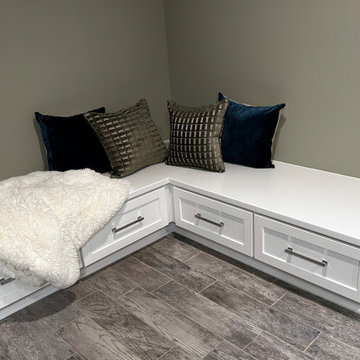
This corner seating was built in the client's basement to house toys and to be used as a coloring table. As the children grow older, seat cushions will be added. It will then transition to seating for teens and adults. A round table will be purchased in the future to sit neatly between the corner cabinetry..
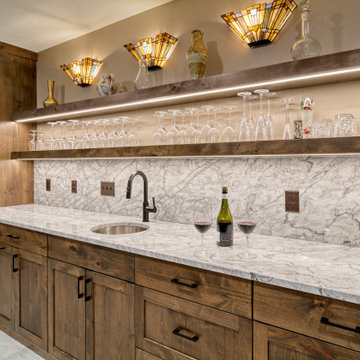
Idee per una grande taverna stile rurale con sbocco, pareti marroni, pavimento con piastrelle in ceramica e pavimento grigio
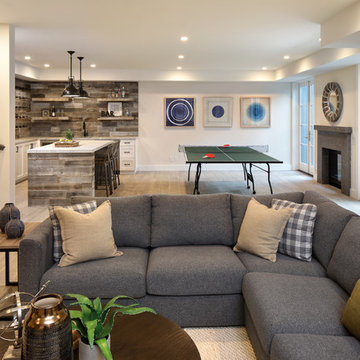
Foto di una grande taverna country con pavimento con piastrelle in ceramica, cornice del camino in pietra, pavimento grigio, sbocco, pareti beige e camino classico
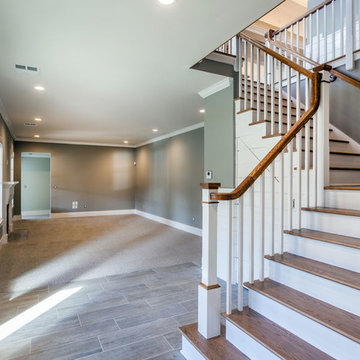
Michael Bowman
Idee per un'ampia taverna minimal con sbocco, pareti grigie, pavimento con piastrelle in ceramica, camino classico, cornice del camino in pietra e pavimento grigio
Idee per un'ampia taverna minimal con sbocco, pareti grigie, pavimento con piastrelle in ceramica, camino classico, cornice del camino in pietra e pavimento grigio
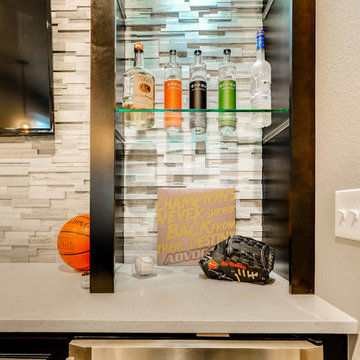
Ispirazione per una taverna contemporanea interrata di medie dimensioni con pavimento con piastrelle in ceramica, pavimento grigio, pareti beige e nessun camino
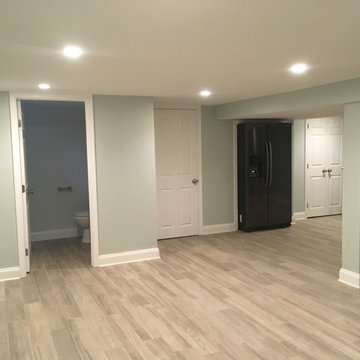
This was once a damp basement that frequently flooded with each rain storm. Two sump pumps were added, along with some landscaping that helped prevent water getting into the basement. Ceramic tile was added to the floor, drywall was added to the walls and ceiling, recessed lighting, and some doors and trim to finish off the space. There was a modern style powder room added, along with some pantry storage and a refrigerator to make this an additional living space. All of the mechanical units have their own closets, that are perfectly accessible, but are no longer an eyesore in this now beautiful space. There is another room added into this basement, with a TV nook was built in between two storage closets, which is the perfect space for the children.
236 Foto di taverne con pavimento con piastrelle in ceramica e pavimento grigio
9